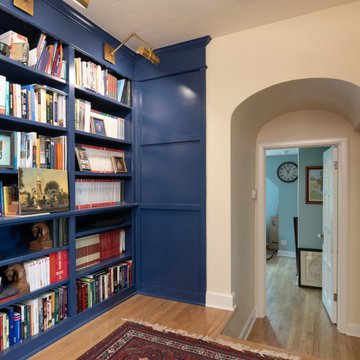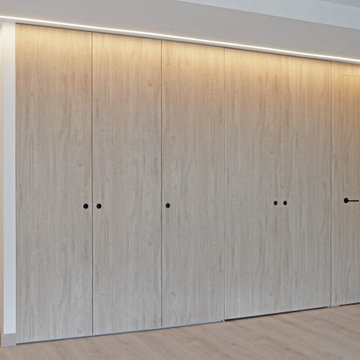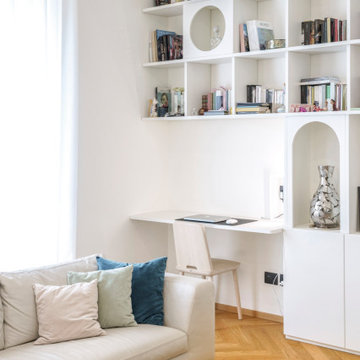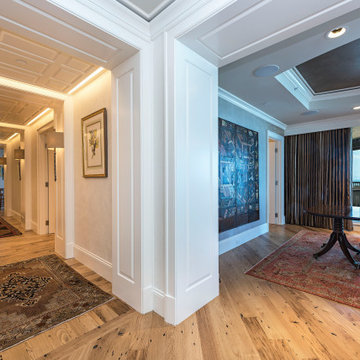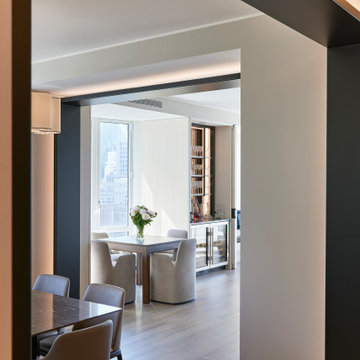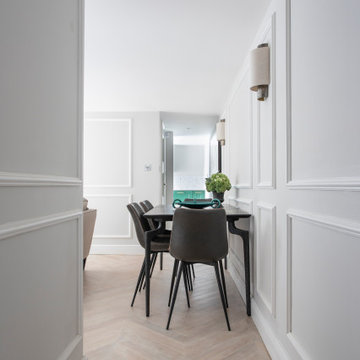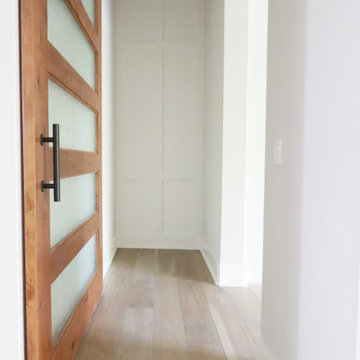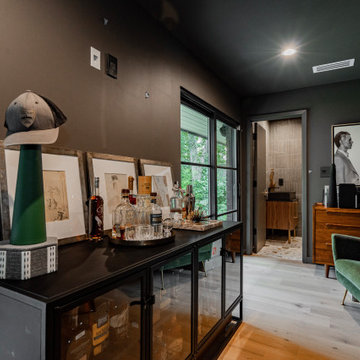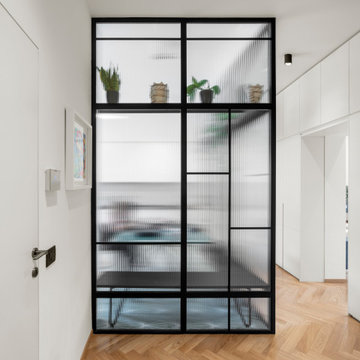122 foton på hall, med ljust trägolv
Sortera efter:
Budget
Sortera efter:Populärt i dag
61 - 80 av 122 foton
Artikel 1 av 3
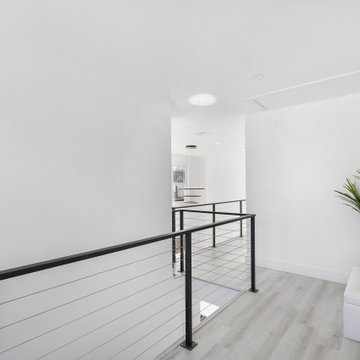
Inspiration för en mellanstor funkis hall, med vita väggar, ljust trägolv och brunt golv
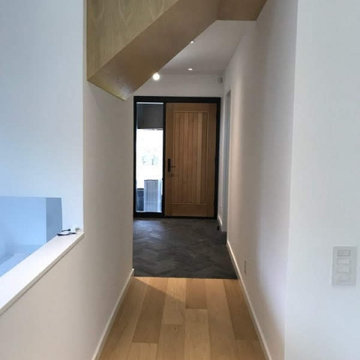
Foto på en mellanstor funkis hall, med vita väggar, ljust trägolv och brunt golv
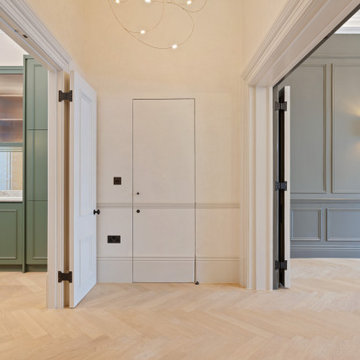
View from the lobby between the living room & kitchen. The guest powder is constructed with jib door to allow it to blend in rather than stand out. The pendant light is Moooi's 'Flock of Light' in the 21 light size. The woodwork is painted in Slaked Lime Deep #150 by Little Greene, and the wall finish is a perlata applied by Bespoke Venetian Plastering. Perlata has a similar look to polished/Venetian plaster, but with a less shiny finish. To the right is the living room, painted in Grey Moss #234 by Little Greene. To the left is the kitchen, with feature cabinetry in Green Smoke #47 by Farrow & Ball.
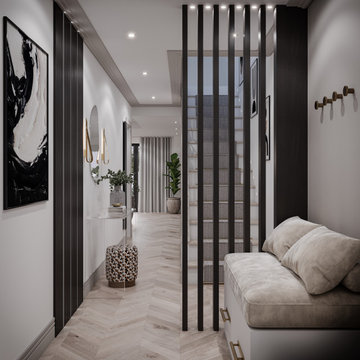
Modern, contemporary, luxury hallway design, using neutral colours and a mix of textures to create a interesting and inviting space.
Inredning av en hall, med vita väggar och ljust trägolv
Inredning av en hall, med vita väggar och ljust trägolv
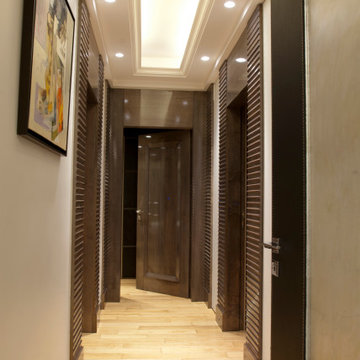
Idéer för att renovera en liten funkis hall, med beige väggar, ljust trägolv och beiget golv
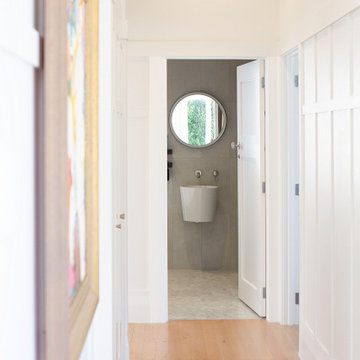
Amerikansk inredning av en liten hall, med vita väggar och ljust trägolv

Inspiration för en mellanstor maritim hall, med grå väggar, ljust trägolv och grått golv
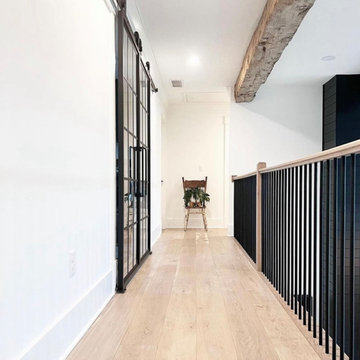
Modern white/black contrast hallway with light hardwood floors complimented with black accent rails and doorways.
Balboa Oak, Alta Vista Collection
Inspiration för mellanstora moderna hallar, med vita väggar, ljust trägolv och flerfärgat golv
Inspiration för mellanstora moderna hallar, med vita väggar, ljust trägolv och flerfärgat golv

Tadeo 4909 is a building that takes place in a high-growth zone of the city, seeking out to offer an urban, expressive and custom housing. It consists of 8 two-level lofts, each of which is distinct to the others.
The area where the building is set is highly chaotic in terms of architectural typologies, textures and colors, so it was therefore chosen to generate a building that would constitute itself as the order within the neighborhood’s chaos. For the facade, three types of screens were used: white, satin and light. This achieved a dynamic design that simultaneously allows the most passage of natural light to the various environments while providing the necessary privacy as required by each of the spaces.
Additionally, it was determined to use apparent materials such as concrete and brick, which given their rugged texture contrast with the clearness of the building’s crystal outer structure.
Another guiding idea of the project is to provide proactive and ludic spaces of habitation. The spaces’ distribution is variable. The communal areas and one room are located on the main floor, whereas the main room / studio are located in another level – depending on its location within the building this second level may be either upper or lower.
In order to achieve a total customization, the closets and the kitchens were exclusively designed. Additionally, tubing and handles in bathrooms as well as the kitchen’s range hoods and lights were designed with utmost attention to detail.
Tadeo 4909 is an innovative building that seeks to step out of conventional paradigms, creating spaces that combine industrial aesthetics within an inviting environment.
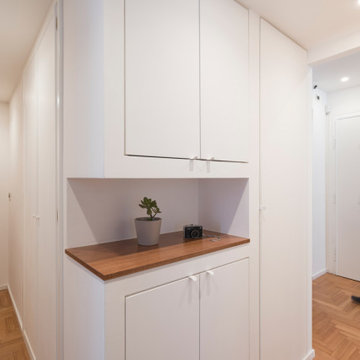
Casa Spazio+
corridoio / ingresso
Exempel på en mellanstor modern hall, med vita väggar, ljust trägolv och brunt golv
Exempel på en mellanstor modern hall, med vita väggar, ljust trägolv och brunt golv
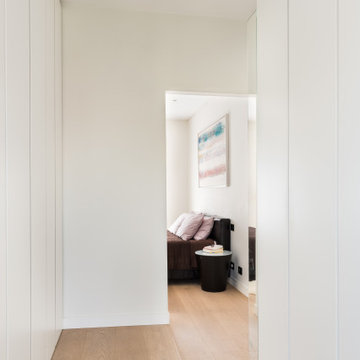
Il corridoio che percorre la zona notte è sfruttato per accogliere armadi a muro su misura, per stipare ed organizzare quanto necessario al primo piano e non solo.
122 foton på hall, med ljust trägolv
4
