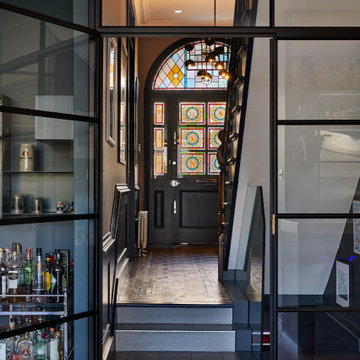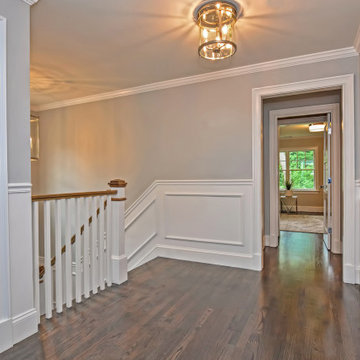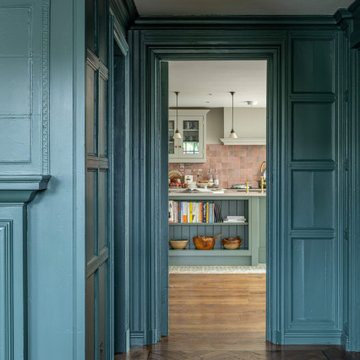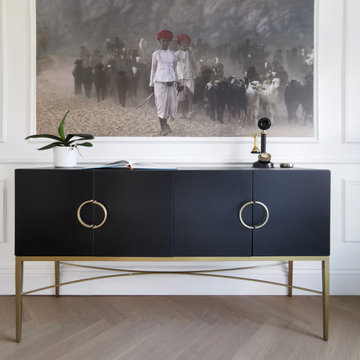826 foton på hall
Sortera efter:
Budget
Sortera efter:Populärt i dag
1 - 20 av 826 foton
Artikel 1 av 2

This hallway with a mudroom bench was designed mainly for storage. Spaces for boots, purses, and heavy items were essential. Beadboard lines the back of the cabinets to create depth. The cabinets are painted a gray-green color to camouflage into the surrounding colors.

Simply stunning Victorian hallway with original features of floor tiling and dado rail, modernised with Crittal doors to separate the kitchen from the hallway; contemporary dark colour palette and pendant light. The hero is of course the beautiful stained glass set off brilliantly with a dark basalt coloured front door.

New project reveal! Over the next week, I’ll be sharing the renovation of an adorable 1920s cottage - set in a lovely quiet area of Dulwich - which had had it's 'soul stolen' by a refurbishment that whitewashed all the spaces and removed all features. The new owners came to us to ask that we breathe life back into what they knew was a house with great potential.
?
The floors were solid and wiring all up to date, so we came in with a concept of 'modern English country' that would feel fresh and contemporary while also acknowledging the cottage's roots.
?
The clients and I agreed that House of Hackney prints and lots of natural colour would be would be key to the concept.
?
Starting with the downstairs, we introduced shaker panelling and built-in furniture for practical storage and instant character, brought in a fabulous F&B wallpaper, one of my favourite green paints (Windmill Lane by @littlegreenepaintcompany ) and mixed in lots of vintage furniture to make it feel like an evolved home.

Custom commercial woodwork by WL Kitchen & Home.
For more projects visit our website wlkitchenandhome.com
.
.
.
#woodworker #luxurywoodworker #commercialfurniture #commercialwoodwork #carpentry #commercialcarpentry #bussinesrenovation #countryclub #restaurantwoodwork #millwork #woodpanel #traditionaldecor #wedingdecor #dinnerroom #cofferedceiling #commercialceiling #restaurantciling #luxurydecoration #mansionfurniture #custombar #commercialbar #buffettable #partyfurniture #restaurantfurniture #interirdesigner #commercialdesigner #elegantbusiness #elegantstyle #luxuryoffice

Entrance hall with bespoke painted coat rack, making ideal use of an existing alcove in this long hallway.
Painted to match the wall panelling below gives this hallway a smart and spacious feel.

Garderobe in hellgrau und Eiche. Hochschrank mit Kleiderstange und Schubkasten. Sitzbank mit Schubkasten. Eicheleisten mit Klapphaken.
Exempel på en mellanstor modern hall, med vita väggar, skiffergolv och svart golv
Exempel på en mellanstor modern hall, med vita väggar, skiffergolv och svart golv

The New cloakroom added to a large Edwardian property in the grand hallway. Casing in the previously under used area under the stairs with panelling to match the original (On right) including a jib door. A tall column radiator was detailed into the new wall structure and panelling, making it a feature. The area is further completed with the addition of a small comfortable armchair, table and lamp.
Part of a much larger remodelling of the kitchen, utility room, cloakroom and hallway.

Coat and shoe storage at entry
Inredning av en 50 tals hall, med vita väggar, terrazzogolv och vitt golv
Inredning av en 50 tals hall, med vita väggar, terrazzogolv och vitt golv

Exempel på en mellanstor klassisk hall, med blå väggar, klinkergolv i porslin och blått golv

Benjamin Hill Photography
Inspiration för en mycket stor vintage hall, med vita väggar, mellanmörkt trägolv och brunt golv
Inspiration för en mycket stor vintage hall, med vita väggar, mellanmörkt trägolv och brunt golv

Attic Odyssey: Transform your attic into a stunning living space with this inspiring renovation.
Foto på en stor funkis hall, med blå väggar, målat trägolv och gult golv
Foto på en stor funkis hall, med blå väggar, målat trägolv och gult golv

Inspiration för mellanstora moderna hallar, med beige väggar, laminatgolv och brunt golv

Second floor foyer with wall paneling, gray walls, dark wood stained oak floors. Square balusters. Flush mount light fixture.
Idéer för mellanstora vintage hallar, med grå väggar, mörkt trägolv och grått golv
Idéer för mellanstora vintage hallar, med grå väggar, mörkt trägolv och grått golv

The original wooden arch details in the hallway area have been restored.
Photo by Chris Snook
Klassisk inredning av en mellanstor hall, med mellanmörkt trägolv, brunt golv och beige väggar
Klassisk inredning av en mellanstor hall, med mellanmörkt trägolv, brunt golv och beige väggar

Entrance hall of a traditional victorian villa with deep blue painted panelling with a through view into the colourful kitchen design by Gemma Dudgeon Interiors

Photo : © Julien Fernandez / Amandine et Jules – Hotel particulier a Angers par l’architecte Laurent Dray.
Idéer för att renovera en mellanstor vintage hall, med vita väggar och klinkergolv i terrakotta
Idéer för att renovera en mellanstor vintage hall, med vita väggar och klinkergolv i terrakotta

Landhausstil, Eingangsbereich, Nut und Feder, Paneele, Zementfliesen, Tapete, Gerderobenleiste, Garderobenhaken
Idéer för en mellanstor lantlig hall, med vita väggar, klinkergolv i porslin och flerfärgat golv
Idéer för en mellanstor lantlig hall, med vita väggar, klinkergolv i porslin och flerfärgat golv

2-ой коридор вместил внушительных размеров шкаф, разработанный специально для этого проекта. Шкаф, выполненный в таком смелом цвете, воспринимается почти как арт-объект в окружении ахроматического интерьера. А картины на холстах лишний раз подчеркивают галерейность пространства.

Коридор, входная зона
Inspiration för mellanstora moderna hallar, med vita väggar, laminatgolv och brunt golv
Inspiration för mellanstora moderna hallar, med vita väggar, laminatgolv och brunt golv
826 foton på hall
1
