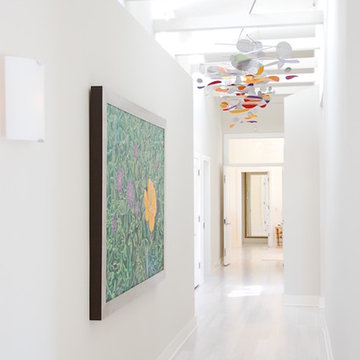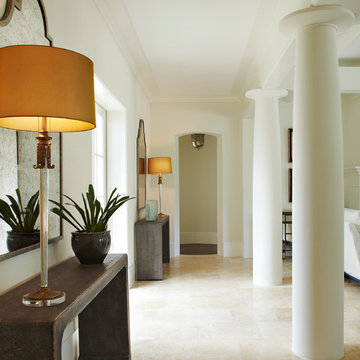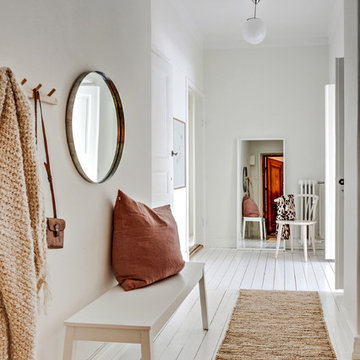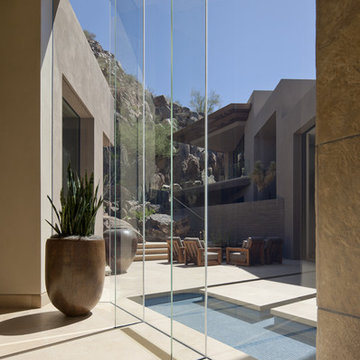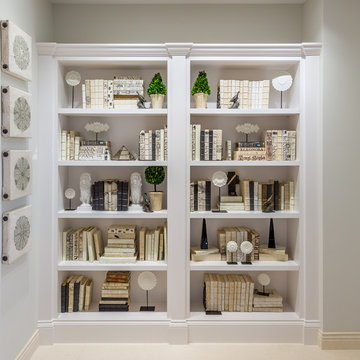1 559 foton på hall, med målat trägolv och kalkstensgolv
Sortera efter:
Budget
Sortera efter:Populärt i dag
61 - 80 av 1 559 foton
Artikel 1 av 3
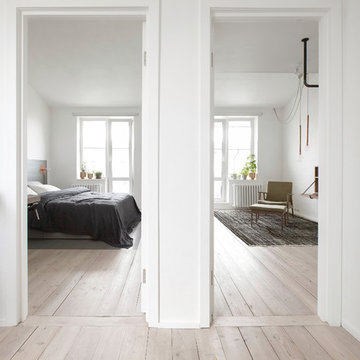
INT2 architecture
Inredning av en modern liten hall, med vita väggar, målat trägolv och beiget golv
Inredning av en modern liten hall, med vita väggar, målat trägolv och beiget golv

This stylish boot room provided structure and organisation for our client’s outdoor gear.
A floor to ceiling fitted cupboard is easy on the eye and tones seamlessly with the beautiful flagstone floor in this beautiful boot room. This cupboard conceals out of season bulky coats and shoes when they are not in daily use. We used the full height of the space with a floor to ceiling bespoke cupboard, which maximised the storage space and provided a streamlined look.
The ‘grab and go’ style of open shelving and coat hooks means that you can easily access the things you need to go outdoors whilst keeping clutter to a minimum.
The boots room’s built-in bench leaves plenty of space for essential wellington boots to be stowed underneath whilst providing ample seating to enable changing of footwear in comfort.
The plentiful coat hooks allow space for coats, hats, bags and dog leads, and baskets can be placed on the overhead shelving to hide other essentials. The pegs allow coats to dry out properly after a wet walk.

Andre Bernard Photography
Modern inredning av en stor hall, med beige väggar, grått golv och kalkstensgolv
Modern inredning av en stor hall, med beige väggar, grått golv och kalkstensgolv
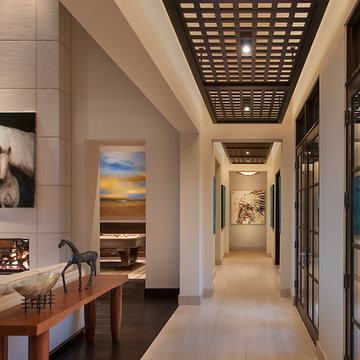
Mark Boisclair
Inspiration för en stor funkis hall, med vita väggar och kalkstensgolv
Inspiration för en stor funkis hall, med vita väggar och kalkstensgolv
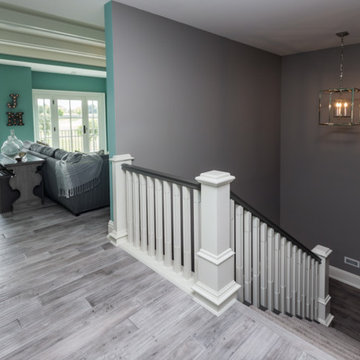
Klassisk inredning av en mellanstor hall, med grå väggar, målat trägolv och grått golv
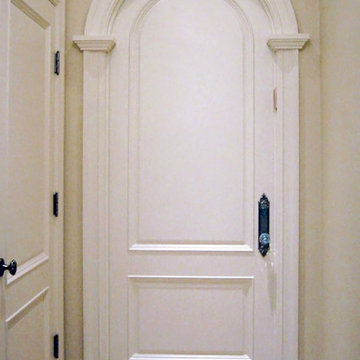
new construction project / builder - cmd corporation
Inspiration för mellanstora klassiska hallar, med beige väggar, kalkstensgolv och beiget golv
Inspiration för mellanstora klassiska hallar, med beige väggar, kalkstensgolv och beiget golv
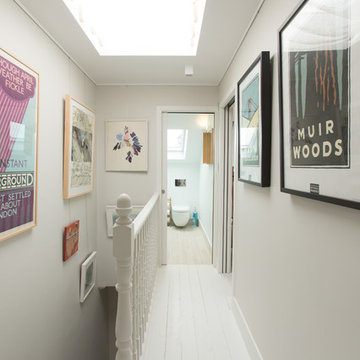
M O Shea photography
Idéer för att renovera en vintage hall, med grå väggar, målat trägolv och vitt golv
Idéer för att renovera en vintage hall, med grå väggar, målat trägolv och vitt golv

Butler's Pantry in the client's favorite room in the house- the kitchen.
Architecture, Design & Construction by BGD&C
Interior Design by Kaldec Architecture + Design
Exterior Photography: Tony Soluri
Interior Photography: Nathan Kirkman

When Cummings Architects first met with the owners of this understated country farmhouse, the building’s layout and design was an incoherent jumble. The original bones of the building were almost unrecognizable. All of the original windows, doors, flooring, and trims – even the country kitchen – had been removed. Mathew and his team began a thorough design discovery process to find the design solution that would enable them to breathe life back into the old farmhouse in a way that acknowledged the building’s venerable history while also providing for a modern living by a growing family.
The redesign included the addition of a new eat-in kitchen, bedrooms, bathrooms, wrap around porch, and stone fireplaces. To begin the transforming restoration, the team designed a generous, twenty-four square foot kitchen addition with custom, farmers-style cabinetry and timber framing. The team walked the homeowners through each detail the cabinetry layout, materials, and finishes. Salvaged materials were used and authentic craftsmanship lent a sense of place and history to the fabric of the space.
The new master suite included a cathedral ceiling showcasing beautifully worn salvaged timbers. The team continued with the farm theme, using sliding barn doors to separate the custom-designed master bath and closet. The new second-floor hallway features a bold, red floor while new transoms in each bedroom let in plenty of light. A summer stair, detailed and crafted with authentic details, was added for additional access and charm.
Finally, a welcoming farmer’s porch wraps around the side entry, connecting to the rear yard via a gracefully engineered grade. This large outdoor space provides seating for large groups of people to visit and dine next to the beautiful outdoor landscape and the new exterior stone fireplace.
Though it had temporarily lost its identity, with the help of the team at Cummings Architects, this lovely farmhouse has regained not only its former charm but also a new life through beautifully integrated modern features designed for today’s family.
Photo by Eric Roth
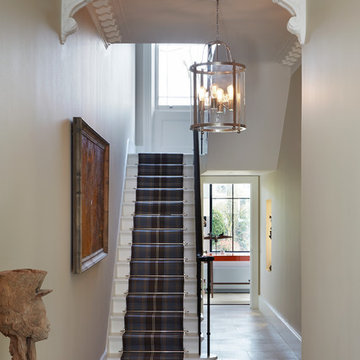
Jack Hobhouse
Idéer för att renovera en stor funkis hall, med grå väggar och kalkstensgolv
Idéer för att renovera en stor funkis hall, med grå väggar och kalkstensgolv
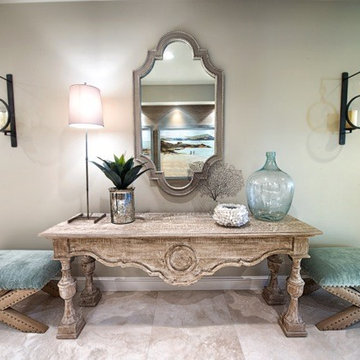
Idéer för att renovera en mellanstor vintage hall, med beige väggar och kalkstensgolv
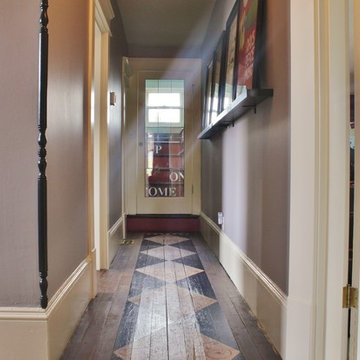
Photo: Kimberley Bryan © 2015 Houzz
Inspiration för små eklektiska hallar, med lila väggar och målat trägolv
Inspiration för små eklektiska hallar, med lila väggar och målat trägolv
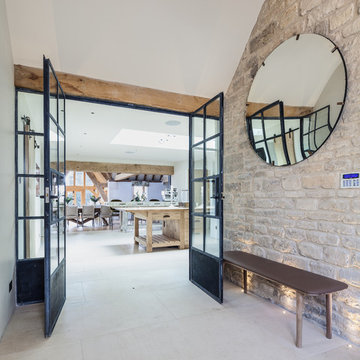
Extension and complete refurbishment of a Cotswold country house, including new Kitchen, Cinema Room and extensive landscaping.
Bild på en lantlig hall, med kalkstensgolv, beige väggar och beiget golv
Bild på en lantlig hall, med kalkstensgolv, beige väggar och beiget golv
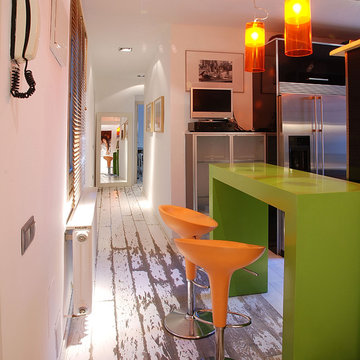
Breakfast bar separates the kitchen from the entrance of the apartment. Bar made of lacquered wood green. Swivel stools "Bombo" of Magis. Wooden floor made of white lacquered oak aging. Kartell Hanging Lamps.
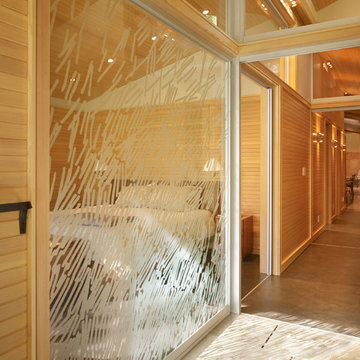
The Lake Forest Park Renovation is a top-to-bottom renovation of a 50's Northwest Contemporary house located 25 miles north of Seattle.
Photo: Benjamin Benschneider
1 559 foton på hall, med målat trägolv och kalkstensgolv
4
