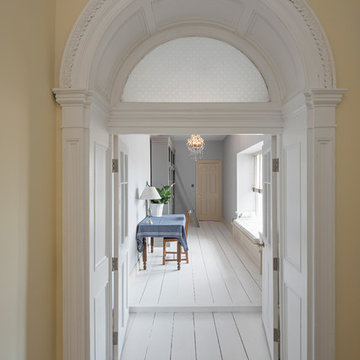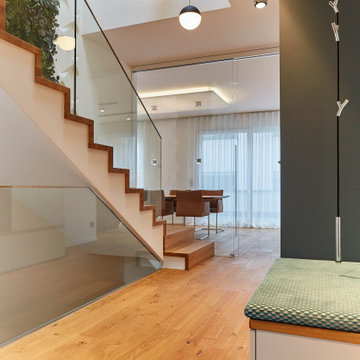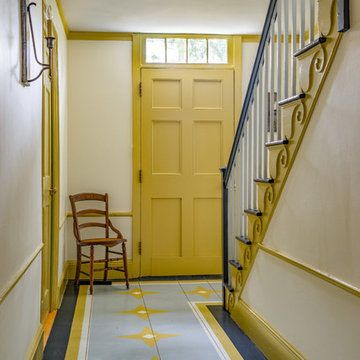1 433 foton på hall, med målat trägolv och travertin golv
Sortera efter:
Budget
Sortera efter:Populärt i dag
21 - 40 av 1 433 foton
Artikel 1 av 3
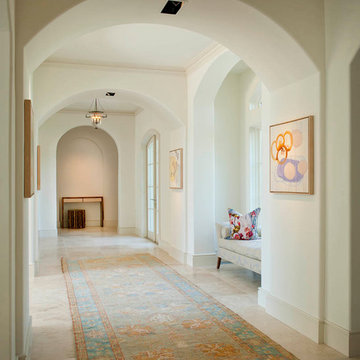
Dan Piassick Photography
Inspiration för stora klassiska hallar, med beige väggar, travertin golv och beiget golv
Inspiration för stora klassiska hallar, med beige väggar, travertin golv och beiget golv

Reclaimed hand hewn timber door frame, ceiling beams, and brown barn wood ceiling.
Inspiration för en stor rustik hall, med beige väggar, travertin golv och beiget golv
Inspiration för en stor rustik hall, med beige väggar, travertin golv och beiget golv

Eric Figge Photography
Bild på en mycket stor medelhavsstil hall, med beige väggar och travertin golv
Bild på en mycket stor medelhavsstil hall, med beige väggar och travertin golv
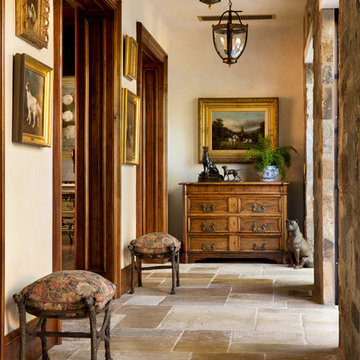
Bernard Andre Photogrphy
Idéer för en rustik hall, med vita väggar och travertin golv
Idéer för en rustik hall, med vita väggar och travertin golv
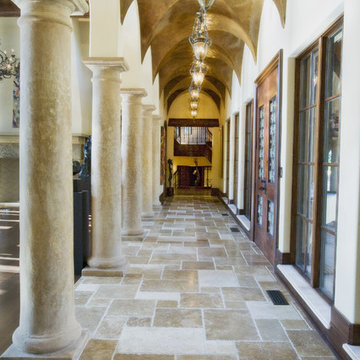
Italian Villa inspired home set on a hill with magnificent views
Idéer för att renovera en medelhavsstil hall, med vita väggar och travertin golv
Idéer för att renovera en medelhavsstil hall, med vita väggar och travertin golv
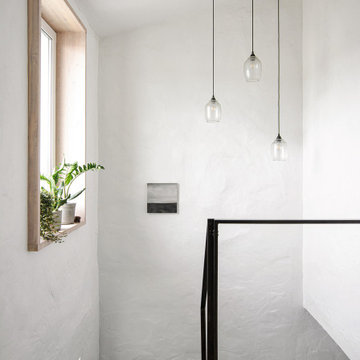
Inspiration för små minimalistiska hallar, med vita väggar, målat trägolv och vitt golv
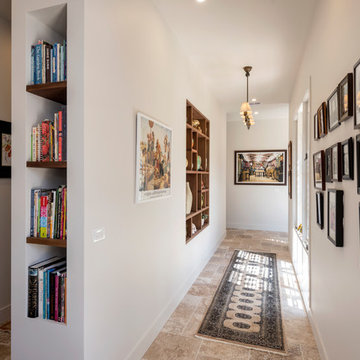
This house has the added benefit of both a 'public and private' or service hallway. While the private hall accesses the laundry, linen cupboard and bar, this public space offers an opportunity for a bespoke timber display case.
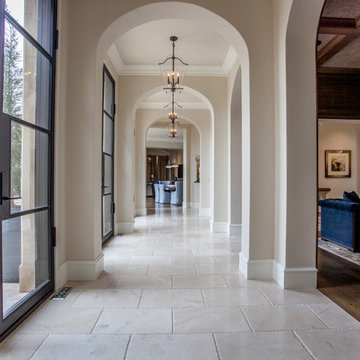
Inspiration för stora medelhavsstil hallar, med beige väggar, travertin golv och beiget golv
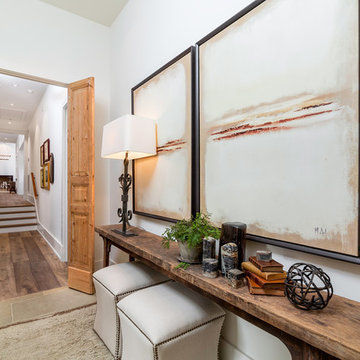
Greg Reigler
Idéer för en mellanstor maritim hall, med beige väggar och travertin golv
Idéer för en mellanstor maritim hall, med beige väggar och travertin golv

John Magor Photography. This Butler's Pantry became the "family drop zone" in this 1920's mission style home. Brilliant green walls and earthy brown reclaimed furniture bring the outside gardens in. The perching bird lanterns and dog themed art and accessories give it a family friendly feel. A little fun and whimsy with the chalk board paint on the basement stairwell wall and a carved wood stag head watching your every move. The closet was transformed by The Closet Factory with great storage, lucite drawer fronts and a stainless steel laminate countertop. The window treatments are a creative and brilliant final touch.
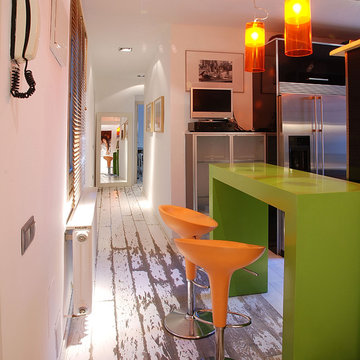
Breakfast bar separates the kitchen from the entrance of the apartment. Bar made of lacquered wood green. Swivel stools "Bombo" of Magis. Wooden floor made of white lacquered oak aging. Kartell Hanging Lamps.
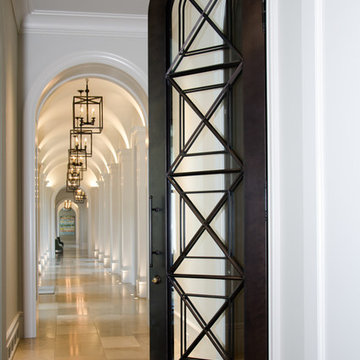
Inspiration för en mycket stor medelhavsstil hall, med beige väggar och travertin golv
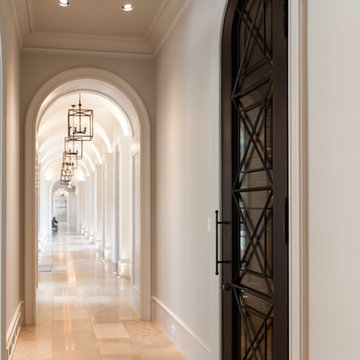
Inredning av en medelhavsstil mycket stor hall, med beige väggar och travertin golv

40 x 80 ft Loggia hallway ends with large picture window that looks out into the garden.
Exempel på en mycket stor exotisk hall, med travertin golv, vita väggar och grått golv
Exempel på en mycket stor exotisk hall, med travertin golv, vita väggar och grått golv
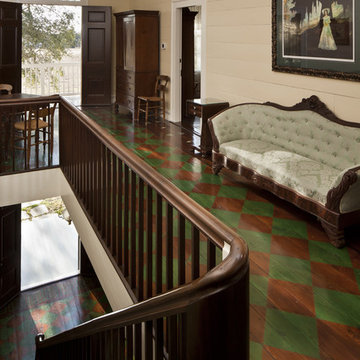
The restoration of a c.1850's plantation house with a compatible addition, pool, pool house, and outdoor kitchen pavilion; project includes historic finishes, refurbished vintage light and plumbing fixtures, antique furniture, custom cabinetry and millwork, encaustic tile, new and vintage reproduction appliances, and historic reproduction carpets and drapes.
© Copyright 2011, Rick Patrick Photography

Inspiration för en stor vintage hall, med travertin golv, bruna väggar och beiget golv
1 433 foton på hall, med målat trägolv och travertin golv
2
