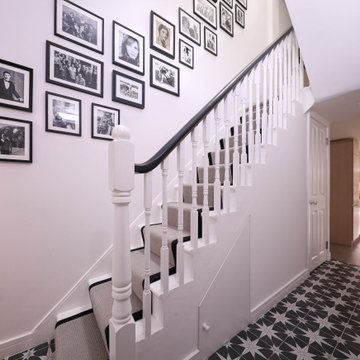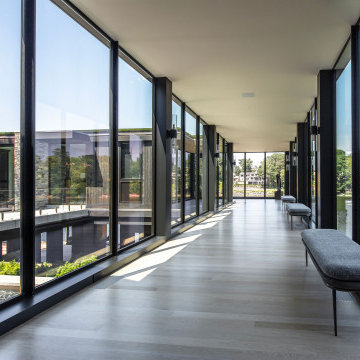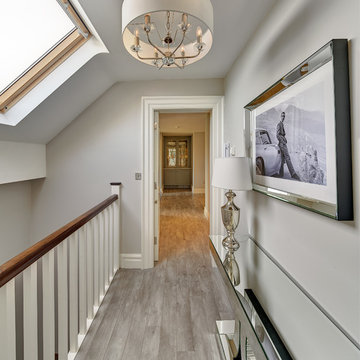220 foton på hall, med mellanmörkt trägolv och grått golv
Sortera efter:
Budget
Sortera efter:Populärt i dag
1 - 20 av 220 foton
Artikel 1 av 3

The upstairs catwalk overlooks into the two-story great room.
Idéer för en stor modern hall, med vita väggar, mellanmörkt trägolv och grått golv
Idéer för en stor modern hall, med vita väggar, mellanmörkt trägolv och grått golv

This Milford French country home’s 2,500 sq. ft. basement transformation is just as extraordinary as it is warm and inviting. The M.J. Whelan design team, along with our clients, left no details out. This luxury basement is a beautiful blend of modern and rustic materials. A unique tray ceiling with a hardwood inset defines the space of the full bar. Brookhaven maple custom cabinets with a dark bistro finish and Cambria quartz countertops were used along with state of the art appliances. A brick backsplash and vintage pendant lights with new LED Edison bulbs add beautiful drama. The entertainment area features a custom built-in entertainment center designed specifically to our client’s wishes. It houses a large flat screen TV, lots of storage, display shelves and speakers hidden by speaker fabric. LED accent lighting was strategically installed to highlight this beautiful space. The entertaining area is open to the billiards room, featuring a another beautiful brick accent wall with a direct vent fireplace. The old ugly steel columns were beautifully disguised with raised panel moldings and were used to create and define the different spaces, even a hallway. The exercise room and game space are open to each other and features glass all around to keep it open to the rest of the lower level. Another brick accent wall was used in the game area with hardwood flooring while the exercise room has rubber flooring. The design also includes a rear foyer coming in from the back yard with cubbies and a custom barn door to separate that entry. A playroom and a dining area were also included in this fabulous luxurious family retreat. Stunning Provenza engineered hardwood in a weathered wire brushed combined with textured Fabrica carpet was used throughout most of the basement floor which is heated hydronically. Tile was used in the entry and the new bathroom. The details are endless! Our client’s selections of beautiful furnishings complete this luxurious finished basement. Photography by Jeff Garland Photography
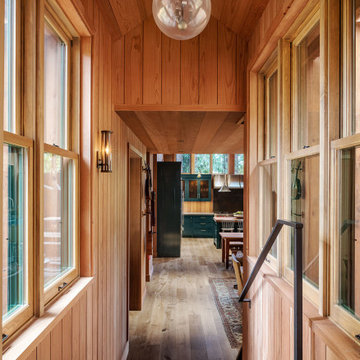
Inspiration för mellanstora rustika hallar, med beige väggar, mellanmörkt trägolv och grått golv
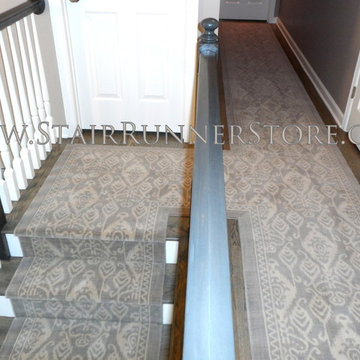
NEW! Istanbul Stair Runners. This new collection of Wool Axminster woven stair runners feature the much sought after Ikat pattern. Up to date while at home in any setting from contemporary and transitional to a modern take on traditional decor.
To see the all of the very current colors available in the Istanbul Stair Runner Collection, please visit our site: https://www.stairrunnerstore.com/eurasia-stair-runners/
The installation seen in these photos features a custom stair runner landing and entirely custom hallway fabrication and installation completed by John of The Stair Runner Store, Oxford, CT. https://www.stairrunnerstore.com/

Barry Grossman
Bild på en stor funkis hall, med grå väggar, mellanmörkt trägolv och grått golv
Bild på en stor funkis hall, med grå väggar, mellanmörkt trägolv och grått golv
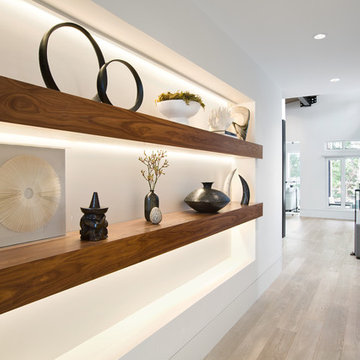
Christina Faminoff
Inspiration för mellanstora moderna hallar, med vita väggar, mellanmörkt trägolv och grått golv
Inspiration för mellanstora moderna hallar, med vita väggar, mellanmörkt trägolv och grått golv
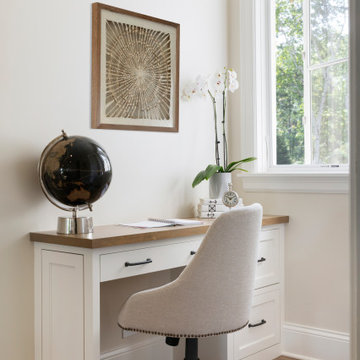
This small planning desk space is found in a unique spot in the home, the central staircase and hall that connects the 2 wings of the house. It has great natural light and just enough space for someone to spend a little time getting daily tasks done.

Jonathan Edwards Media
Foto på en stor maritim hall, med blå väggar, mellanmörkt trägolv och grått golv
Foto på en stor maritim hall, med blå väggar, mellanmörkt trägolv och grått golv
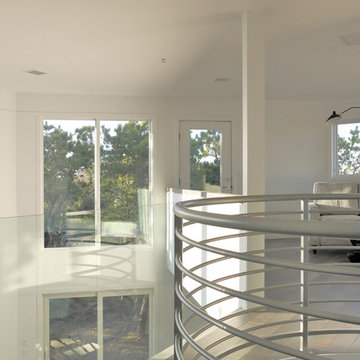
john moore
Idéer för att renovera en mellanstor funkis hall, med vita väggar, mellanmörkt trägolv och grått golv
Idéer för att renovera en mellanstor funkis hall, med vita väggar, mellanmörkt trägolv och grått golv
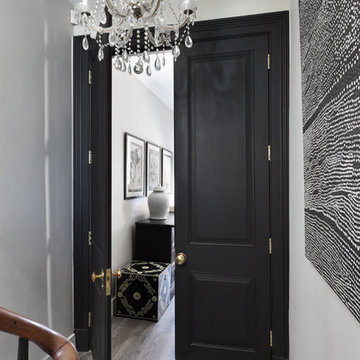
The impressive tall double door entrance to the master bedroom. Playing to the strengths of the property, this stunning aspect of entering a room showcases the high ceilings while mirroring the elegantly-designed panelling throughout the property.
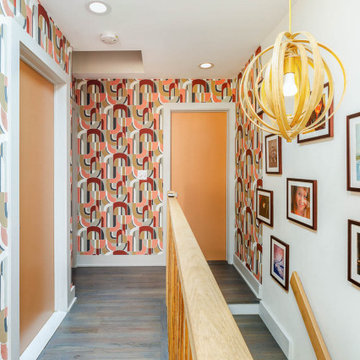
Mid century modern hallway and staircase with colorful wallpaper.
Idéer för små 60 tals hallar, med flerfärgade väggar, mellanmörkt trägolv och grått golv
Idéer för små 60 tals hallar, med flerfärgade väggar, mellanmörkt trägolv och grått golv
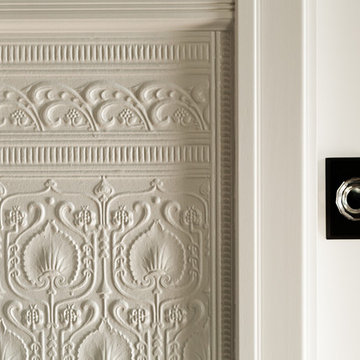
Kelly Vorves Photography
Idéer för mellanstora vintage hallar, med grå väggar, mellanmörkt trägolv och grått golv
Idéer för mellanstora vintage hallar, med grå väggar, mellanmörkt trägolv och grått golv
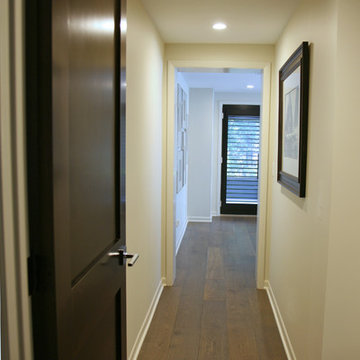
The hall vestibule to the master bedroom separates it nicely from the rest of the house and makes it feel very private. Painting the millwork and the walls in the same hue makes this midcentury home feel uncluttered and streamlined.
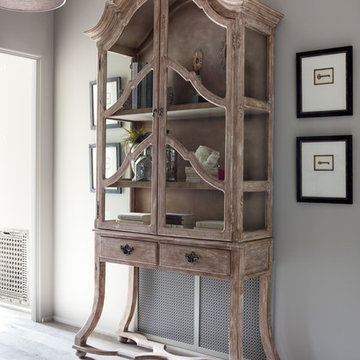
Inspiration för en mellanstor lantlig hall, med grå väggar, mellanmörkt trägolv och grått golv
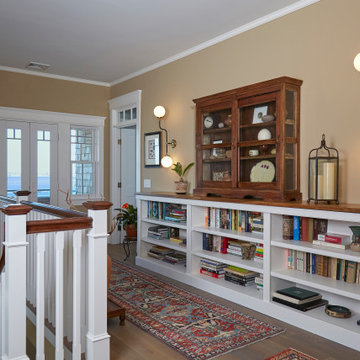
An 11 foot teak topped built-in bookcase, expands an impressive upstairs hallway. An antique teak display cabinet sits on top and steam punk style lighting adds a funky vintage twist.
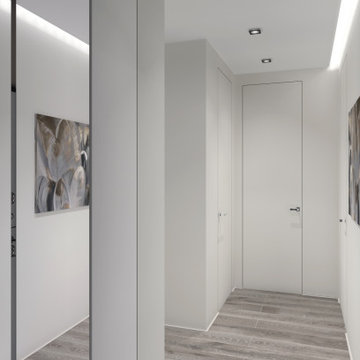
Idéer för att renovera en funkis hall, med vita väggar, grått golv och mellanmörkt trägolv

Massive White Oak timbers offer their support to upper level breezeway on this post & beam structure. Reclaimed Hemlock, dryed, brushed & milled into shiplap provided the perfect ceiling treatment to the hallways. Painted shiplap grace the walls and wide plank Oak flooring showcases a few of the clients selections.
220 foton på hall, med mellanmörkt trägolv och grått golv
1
