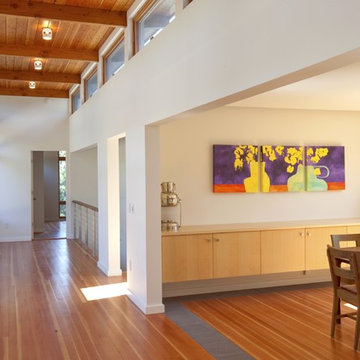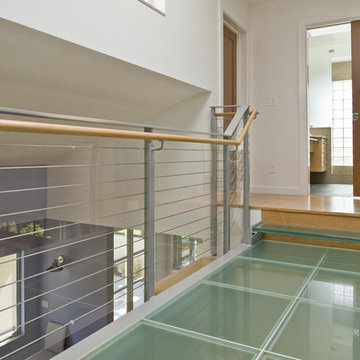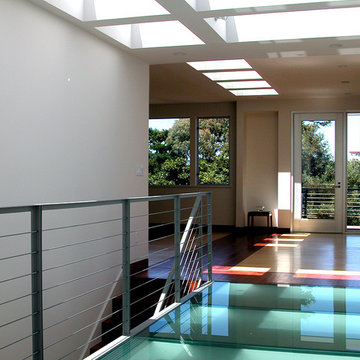167 foton på hall, med orange golv och turkost golv
Sortera efter:
Budget
Sortera efter:Populärt i dag
41 - 60 av 167 foton
Artikel 1 av 3
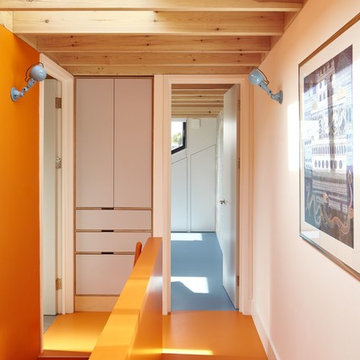
The narrowness of the Victorian circulation spaces is retained, yet the colour scheme allows the spaces to breathe.
A long roof light at the top of the stairs creates interesting light patterns through the open joist ceiling and re-flects the daylight throughout the space.
Photo: Andy Stagg
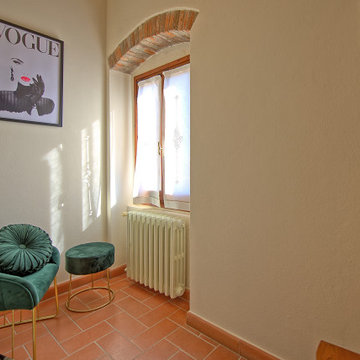
angolo lettura dopo restyling
Foto på en medelhavsstil hall, med klinkergolv i terrakotta och orange golv
Foto på en medelhavsstil hall, med klinkergolv i terrakotta och orange golv
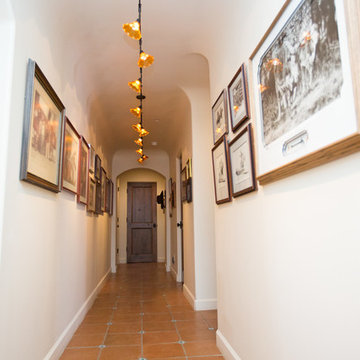
Plain Jane Photography
Foto på en stor amerikansk hall, med klinkergolv i terrakotta, orange golv och beige väggar
Foto på en stor amerikansk hall, med klinkergolv i terrakotta, orange golv och beige väggar
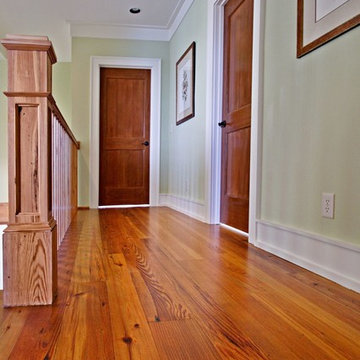
Imagine your floors being the first antique in your new home. From old, weather worn timbers, Authentic Reclaimed Flooring craftsman carefully cut exquisite planks to produce reclaimed antique solid and engineered wide plank flooring. Since 1984, Authentic Reclaimed Flooring has produced precision milled flooring manufactured in the USA!
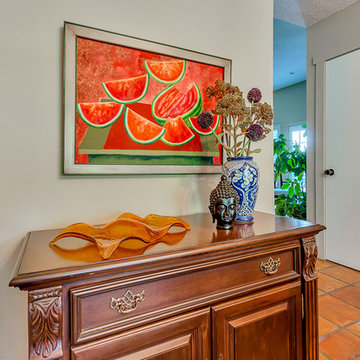
Inredning av en amerikansk mellanstor hall, med beige väggar, klinkergolv i terrakotta och orange golv
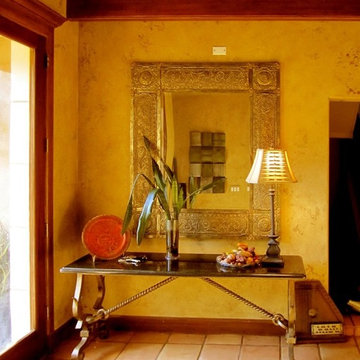
Idéer för en mellanstor medelhavsstil hall, med beige väggar, klinkergolv i terrakotta och orange golv
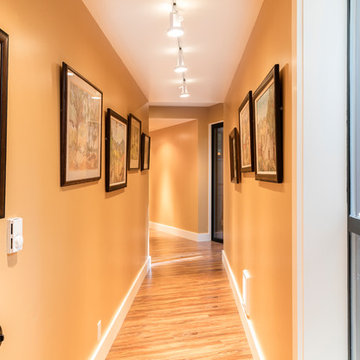
Creating a bridge between buildings at The Sea Ranch is an unusual undertaking. Though several residential, elevated walkways and a couple of residential bridges do exist, in general, the design elements of The Sea Ranch favor smaller, separate buildings. However, to make all of these buildings work for the owners and their pets, they really needed a bridge. Early on David Moulton AIA consulted The Sea Ranch Design Review Committee on their receptiveness to this project. Many different ideas were discussed with the Design Committee but ultimately, given the strong need for the bridge, they asked that it be designed in a way that expressed the organic nature of the landscape. There was strong opposition to creating a straight, longitudinal structure. Soon it became apparent that a central tower sporting a small viewing deck and screened window seat provided the owners with key wildlife viewing spots and gave the bridge a central structural point from which the adjacent, angled arms could reach west between the trees to the main house and east between the trees to the new master suite. The result is a precise and carefully designed expression of the landscape: an enclosed bridge elevated above wildlife paths and woven within inches of towering redwood trees.
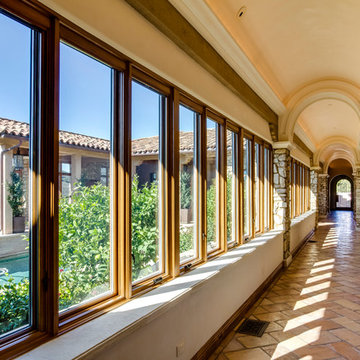
Cavan Hadley
Inspiration för en medelhavsstil hall, med beige väggar och orange golv
Inspiration för en medelhavsstil hall, med beige väggar och orange golv
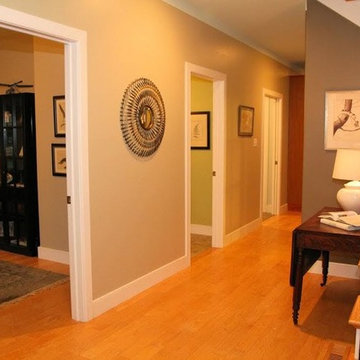
Exempel på en mellanstor klassisk hall, med beige väggar, ljust trägolv och orange golv
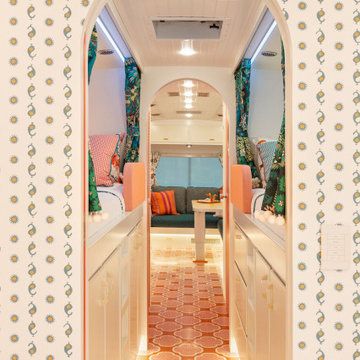
Inspiration för små eklektiska hallar, med vita väggar, målat trägolv och orange golv
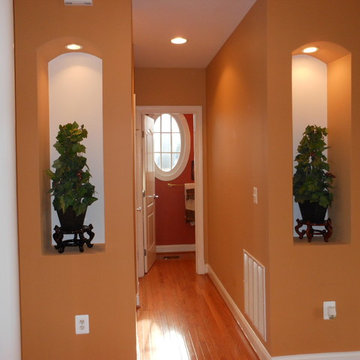
adding warm paint colors with a light accent in the art niches, brings drama and interest to this hallway.
Inspiration för mellanstora klassiska hallar, med orange väggar, mellanmörkt trägolv och orange golv
Inspiration för mellanstora klassiska hallar, med orange väggar, mellanmörkt trägolv och orange golv
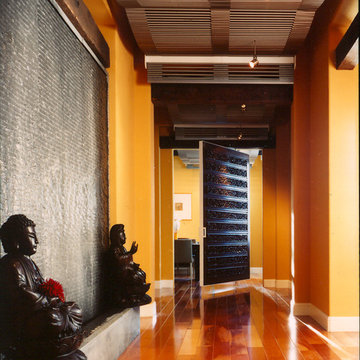
Michael O'Callahan of MOC Photo
Idéer för att renovera en orientalisk hall, med orange väggar, mellanmörkt trägolv och orange golv
Idéer för att renovera en orientalisk hall, med orange väggar, mellanmörkt trägolv och orange golv
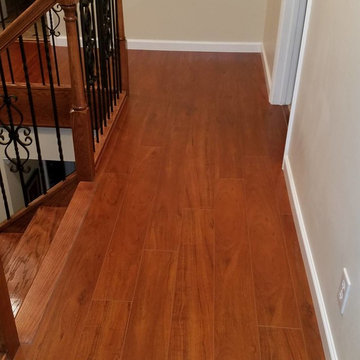
Hald day work, it came out beautiful, customer loved it.
Modern inredning av en mellanstor hall, med beige väggar, laminatgolv och orange golv
Modern inredning av en mellanstor hall, med beige väggar, laminatgolv och orange golv
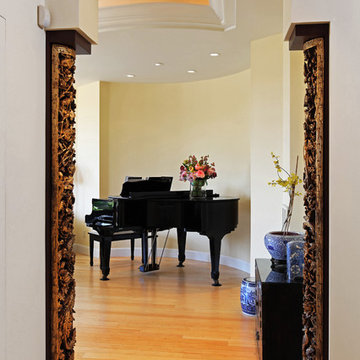
Inspiration för en mellanstor funkis hall, med beige väggar, ljust trägolv och orange golv
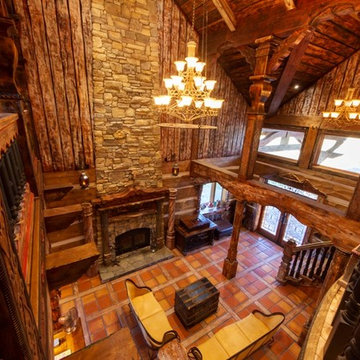
Looking Down On The Living Room From Loft
Idéer för mellanstora amerikanska hallar, med bruna väggar, klinkergolv i keramik och orange golv
Idéer för mellanstora amerikanska hallar, med bruna väggar, klinkergolv i keramik och orange golv
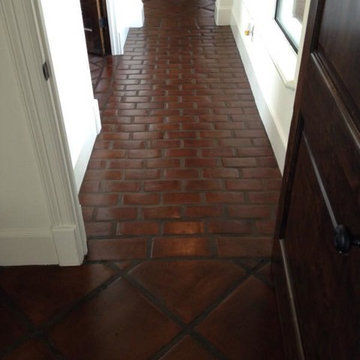
Foto på en mellanstor medelhavsstil hall, med vita väggar, klinkergolv i terrakotta och orange golv
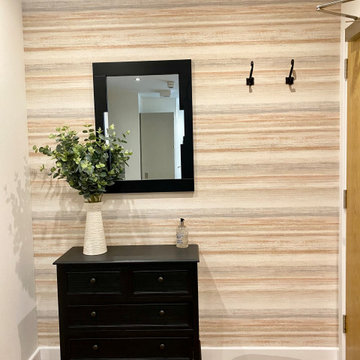
This funky studio apartment in the heart of Bristol offers a beautiful combination of gentle blue and fiery orange, match made in heaven! It has everything our clients might need and is fully equipped with compact bathroom and kitchen. See more of our projects at: www.ihinteriors.co.uk/portfolio
167 foton på hall, med orange golv och turkost golv
3
