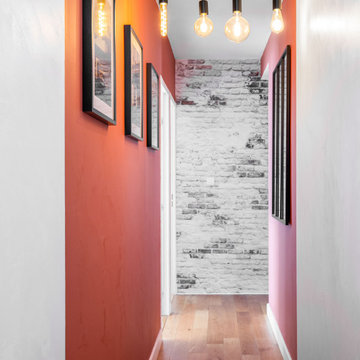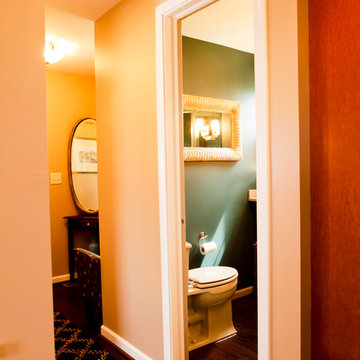274 foton på hall, med orange väggar
Sortera efter:
Budget
Sortera efter:Populärt i dag
81 - 100 av 274 foton
Artikel 1 av 2
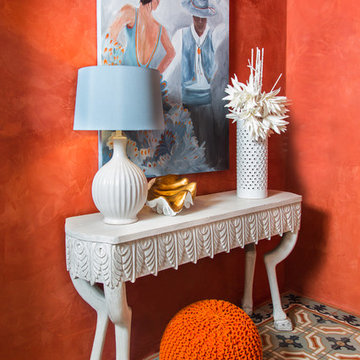
Idéer för en mellanstor eklektisk hall, med orange väggar, klinkergolv i keramik och grått golv
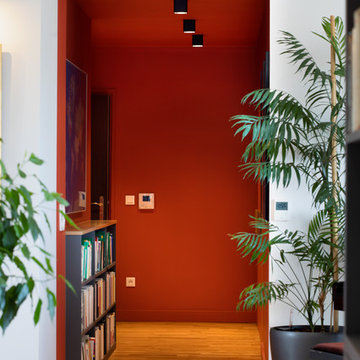
© credit photos Jérémie Blancféné
Modern inredning av en hall, med orange väggar och ljust trägolv
Modern inredning av en hall, med orange väggar och ljust trägolv
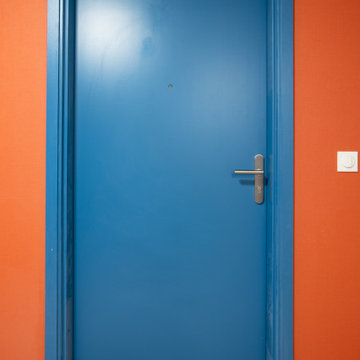
Mise en valeur des parties communes d'un immeuble résidentiel neuf, à Espelette.
Exempel på en stor modern hall, med orange väggar, klinkergolv i keramik och beiget golv
Exempel på en stor modern hall, med orange väggar, klinkergolv i keramik och beiget golv
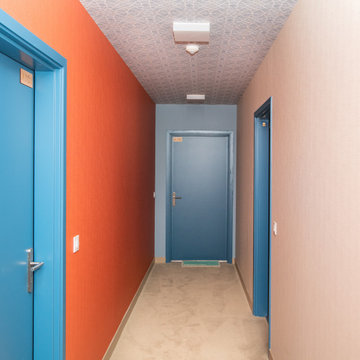
Mise en valeur des parties communes d'un immeuble résidentiel neuf, à Espelette.
Idéer för en stor modern hall, med orange väggar, heltäckningsmatta och beiget golv
Idéer för en stor modern hall, med orange väggar, heltäckningsmatta och beiget golv
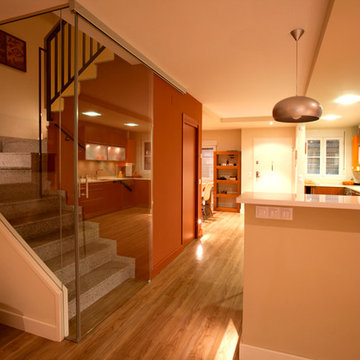
Nacho Álvarez
Idéer för att renovera en mellanstor vintage hall, med orange väggar och mellanmörkt trägolv
Idéer för att renovera en mellanstor vintage hall, med orange väggar och mellanmörkt trägolv
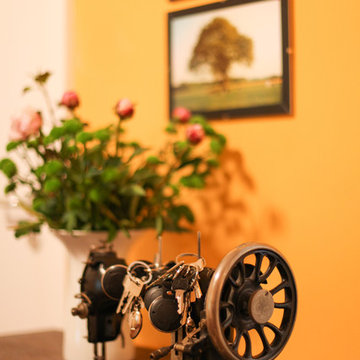
Eine alte Nähmaschine wurde kreativ zum "Schlüsselbrett" umfunktioniert. Die Fotografien bilden einen Baum in den 4 Jahreszeiten ab.
Kadri Reichard für FENG SHUI & LIVING
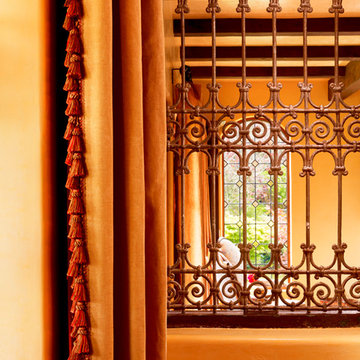
This lovely home began as a complete remodel to a 1960 era ranch home. Warm, sunny colors and traditional details fill every space. The colorful gazebo overlooks the boccii court and a golf course. Shaded by stately palms, the dining patio is surrounded by a wrought iron railing. Hand plastered walls are etched and styled to reflect historical architectural details. The wine room is located in the basement where a cistern had been.
Project designed by Susie Hersker’s Scottsdale interior design firm Design Directives. Design Directives is active in Phoenix, Paradise Valley, Cave Creek, Carefree, Sedona, and beyond.
For more about Design Directives, click here: https://susanherskerasid.com/
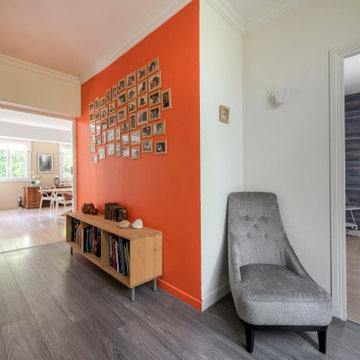
L'entrée de cette maison familiale se veut gaie et colorée, avec un pan de mur en peinture orange, habillé d'une trentaine de cadres photos avec des portraits de famille et d'amis proches des propriétaires.
En partie basse, une meuble bas accueille une collection de beaux et grands livres, et quelques souvenirs de famille et de voyage, et permet également de déposer clés et courrier en arrivant.
Un fauteuil chic et confortable en velours gris parfait l'ambiance accueillante et permet de s'assoir pour mettre ou enlever ses chaussures.
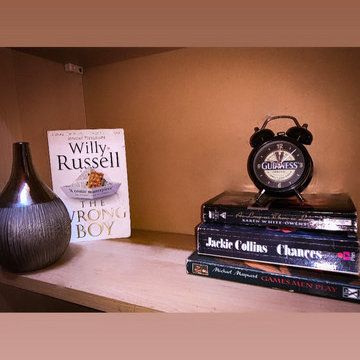
Choose to put the dark colours at the bottom of the shelf, It instantly diverts the eyes from moving top to bottom,as it is darker & heavier at the bottom, it allowes your eyes to rest. Which creates interest in this space!
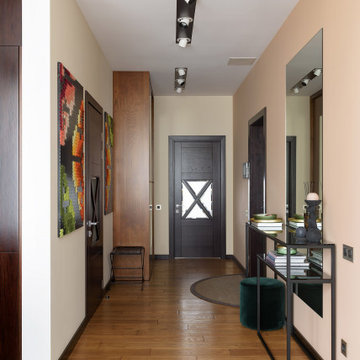
Простое место для жизни, где спокойно, уютно и тепло.
Интерьер живет и дополняется декором из путешествий и предметами иконами дизайна до сих пор.
Фокусная точка кухни— столешница с подсветкой из медового оникса и люстра Designheure lustre 6 petit nuage.
Спальня - зона вдохновленная сюрреализмом, Рене Магниттом и глубоким синим. Акценты: стул fabio november her Casamania, торшер Eos Umage и скульптура ASW A Shade Wilder
Ванная комната - мечта и воспоминание о райском острове Бали.
Фотограф: Сергей Савченко
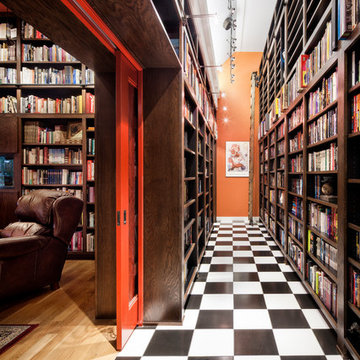
Design by Mark Lind | Project Management by Jim Venable | Photography by Paul Finkel |
This hallway features built-in red oak bookshelves & Daltile "Sierra" 12" x 12" porcelain tile.

Creating a bridge between buildings at The Sea Ranch is an unusual undertaking. Though several residential, elevated walkways and a couple of residential bridges do exist, in general, the design elements of The Sea Ranch favor smaller, separate buildings. However, to make all of these buildings work for the owners and their pets, they really needed a bridge. Early on David Moulton AIA consulted The Sea Ranch Design Review Committee on their receptiveness to this project. Many different ideas were discussed with the Design Committee but ultimately, given the strong need for the bridge, they asked that it be designed in a way that expressed the organic nature of the landscape. There was strong opposition to creating a straight, longitudinal structure. Soon it became apparent that a central tower sporting a small viewing deck and screened window seat provided the owners with key wildlife viewing spots and gave the bridge a central structural point from which the adjacent, angled arms could reach west between the trees to the main house and east between the trees to the new master suite. The result is a precise and carefully designed expression of the landscape: an enclosed bridge elevated above wildlife paths and woven within inches of towering redwood trees.
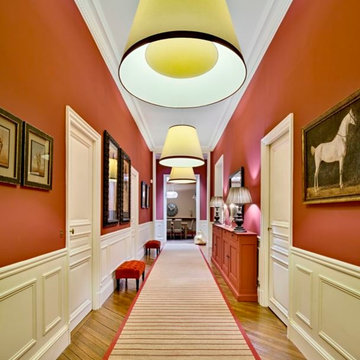
Luc Boegly©
Idéer för en mycket stor klassisk hall, med orange väggar och mellanmörkt trägolv
Idéer för en mycket stor klassisk hall, med orange väggar och mellanmörkt trägolv
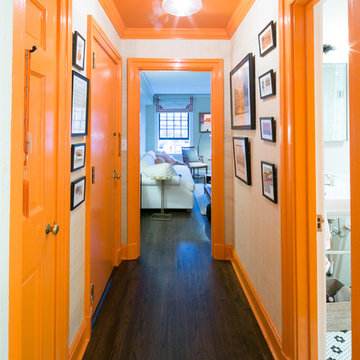
This apartment, in the heart of Princeton, is exactly what every Princeton University fan dreams of having! The Princeton orange is bright and cheery.
Photo credits; Bryhn Design/Build
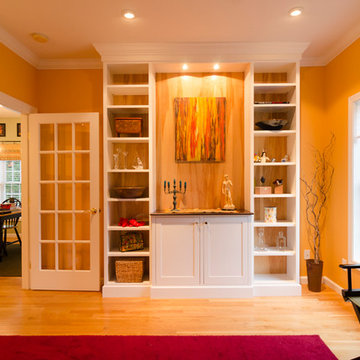
Klassisk inredning av en mellanstor hall, med orange väggar och ljust trägolv
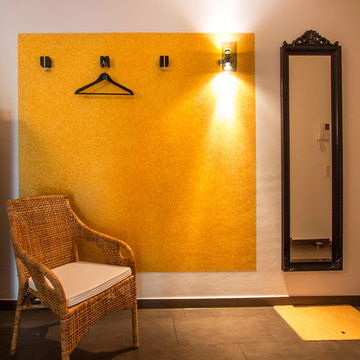
Moderner Flur mit erfrischenden orangenen Quadraten. So haben wir diesem Raum mit wenig Aufwand ein neues Gesicht gegeben. Perfekt auf die lebendige Persönlichkeit unseres Kunden abgestimmt.
Foto: CetanDesign
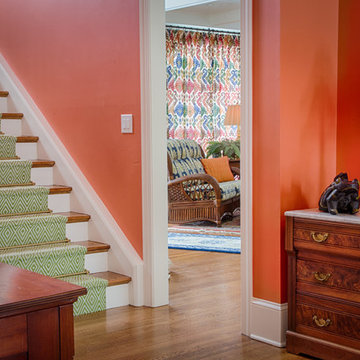
Inspiration för mellanstora klassiska hallar, med orange väggar och mellanmörkt trägolv
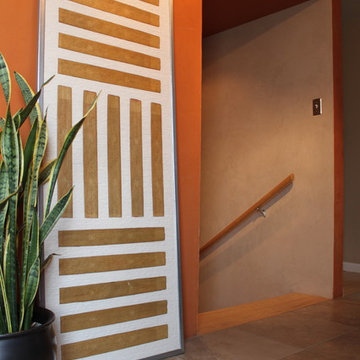
Nob Hill Mid-Century Modern Remodel by:Built LC
Photos by: Darren Revell
Inspiration för en funkis hall, med orange väggar och kalkstensgolv
Inspiration för en funkis hall, med orange väggar och kalkstensgolv
274 foton på hall, med orange väggar
5
