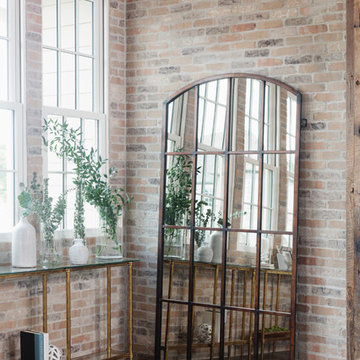2 047 foton på hall, med röda väggar och flerfärgade väggar
Sortera efter:
Budget
Sortera efter:Populärt i dag
41 - 60 av 2 047 foton
Artikel 1 av 3
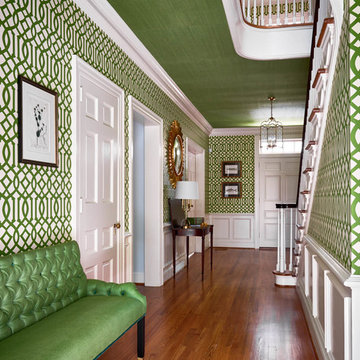
Inspiration för mellanstora eklektiska hallar, med flerfärgade väggar och mellanmörkt trägolv

A whimsical mural creates a brightness and charm to this hallway. Plush wool carpet meets herringbone timber.
Bild på en liten vintage hall, med flerfärgade väggar, heltäckningsmatta och brunt golv
Bild på en liten vintage hall, med flerfärgade väggar, heltäckningsmatta och brunt golv
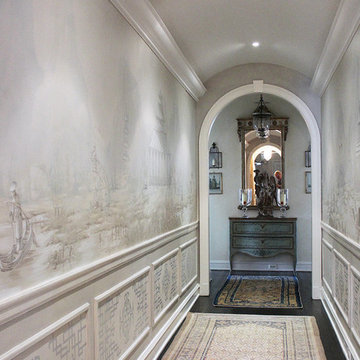
Atmospheric Chinoiserie murals adorn this corridor, with painted fretwork panels below. The tonal color palette and delicate line work evoke a timeless quality. These garden themed murals for a lakefront dining room are in a traditional Chinoiserie scenic style, first made popular in Regency England.
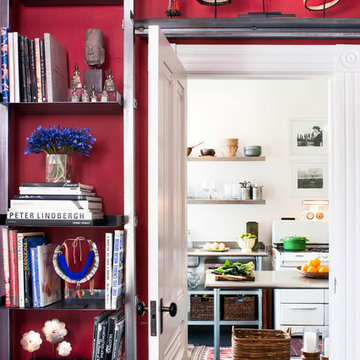
Photos by Drew Kelly
Exempel på en mellanstor eklektisk hall, med röda väggar och mörkt trägolv
Exempel på en mellanstor eklektisk hall, med röda väggar och mörkt trägolv
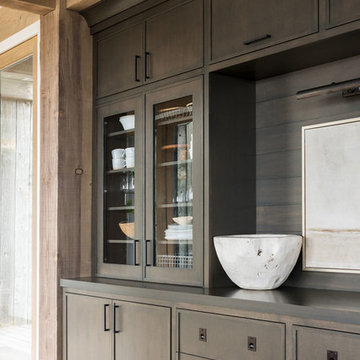
Exempel på en stor klassisk hall, med flerfärgade väggar, mellanmörkt trägolv och brunt golv

The Home Aesthetic
Bild på en stor lantlig hall, med flerfärgade väggar och mellanmörkt trägolv
Bild på en stor lantlig hall, med flerfärgade väggar och mellanmörkt trägolv
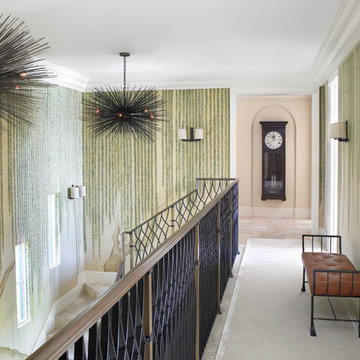
Medelhavsstil inredning av en stor hall, med flerfärgade väggar, klinkergolv i porslin och beiget golv

This hallway has arched entryways, custom chandeliers, vaulted ceilings, and a marble floor.
Idéer för mycket stora medelhavsstil hallar, med flerfärgade väggar, marmorgolv och flerfärgat golv
Idéer för mycket stora medelhavsstil hallar, med flerfärgade väggar, marmorgolv och flerfärgat golv
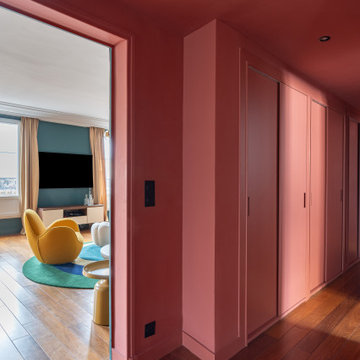
Décoration d’un pied à terre parisien pour une famille vivant à l’internationale et qui souhaitait donner du style à l’appartement dans une partition très audacieuse, joyeuse et graphique.
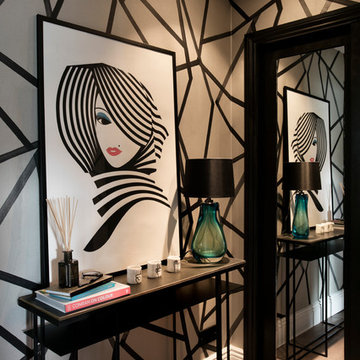
Inspiration för en eklektisk hall, med flerfärgade väggar och mellanmörkt trägolv
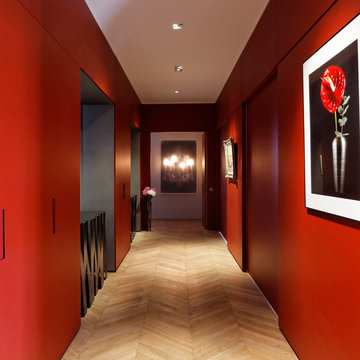
aménagement d'une entrée
jeu de portes coulissantes pour ouvrie sur le salon
Idéer för att renovera en mellanstor funkis hall, med röda väggar och ljust trägolv
Idéer för att renovera en mellanstor funkis hall, med röda väggar och ljust trägolv
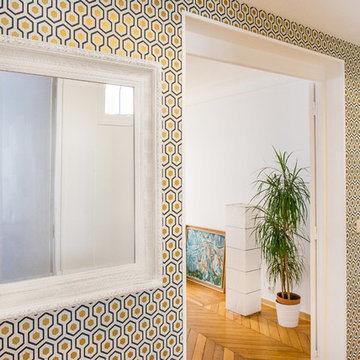
Cyrille Robin
Inspiration för en mellanstor funkis hall, med flerfärgade väggar och mellanmörkt trägolv
Inspiration för en mellanstor funkis hall, med flerfärgade väggar och mellanmörkt trägolv
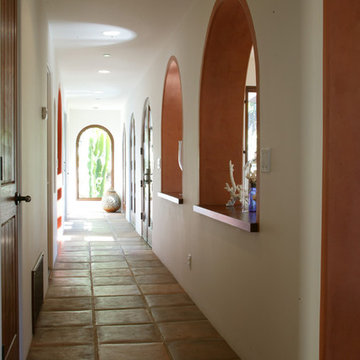
The core of the house is the colonnade that separates the public and private spaces in clear hierarchy.
Aidin Mariscal www.immagineint.com
Idéer för en mellanstor medelhavsstil hall, med klinkergolv i terrakotta och flerfärgade väggar
Idéer för en mellanstor medelhavsstil hall, med klinkergolv i terrakotta och flerfärgade väggar
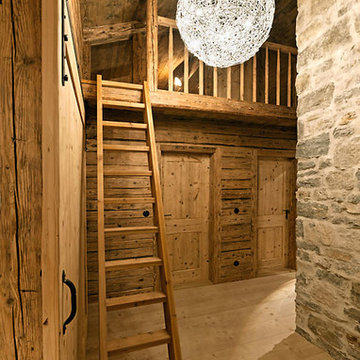
Fotograf: Simon Toplak www.simontoplak.com
Idéer för mellanstora rustika hallar, med mellanmörkt trägolv, brunt golv och flerfärgade väggar
Idéer för mellanstora rustika hallar, med mellanmörkt trägolv, brunt golv och flerfärgade väggar
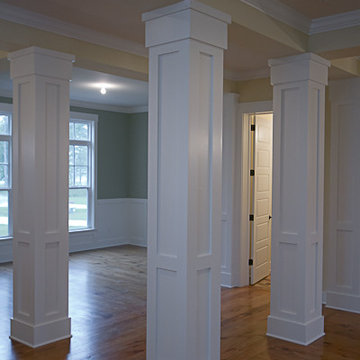
Whitney Fletcher Photography
Idéer för stora vintage hallar, med flerfärgade väggar och mellanmörkt trägolv
Idéer för stora vintage hallar, med flerfärgade väggar och mellanmörkt trägolv
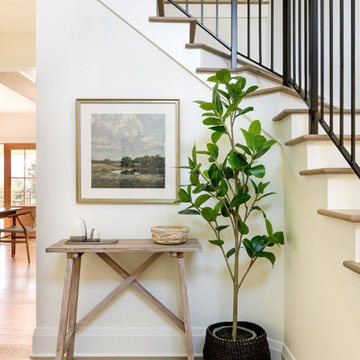
Our Seattle studio designed this stunning 5,000+ square foot Snohomish home to make it comfortable and fun for a wonderful family of six.
On the main level, our clients wanted a mudroom. So we removed an unused hall closet and converted the large full bathroom into a powder room. This allowed for a nice landing space off the garage entrance. We also decided to close off the formal dining room and convert it into a hidden butler's pantry. In the beautiful kitchen, we created a bright, airy, lively vibe with beautiful tones of blue, white, and wood. Elegant backsplash tiles, stunning lighting, and sleek countertops complete the lively atmosphere in this kitchen.
On the second level, we created stunning bedrooms for each member of the family. In the primary bedroom, we used neutral grasscloth wallpaper that adds texture, warmth, and a bit of sophistication to the space creating a relaxing retreat for the couple. We used rustic wood shiplap and deep navy tones to define the boys' rooms, while soft pinks, peaches, and purples were used to make a pretty, idyllic little girls' room.
In the basement, we added a large entertainment area with a show-stopping wet bar, a large plush sectional, and beautifully painted built-ins. We also managed to squeeze in an additional bedroom and a full bathroom to create the perfect retreat for overnight guests.
For the decor, we blended in some farmhouse elements to feel connected to the beautiful Snohomish landscape. We achieved this by using a muted earth-tone color palette, warm wood tones, and modern elements. The home is reminiscent of its spectacular views – tones of blue in the kitchen, primary bathroom, boys' rooms, and basement; eucalyptus green in the kids' flex space; and accents of browns and rust throughout.
---Project designed by interior design studio Kimberlee Marie Interiors. They serve the Seattle metro area including Seattle, Bellevue, Kirkland, Medina, Clyde Hill, and Hunts Point.
For more about Kimberlee Marie Interiors, see here: https://www.kimberleemarie.com/
To learn more about this project, see here:
https://www.kimberleemarie.com/modern-luxury-home-remodel-snohomish
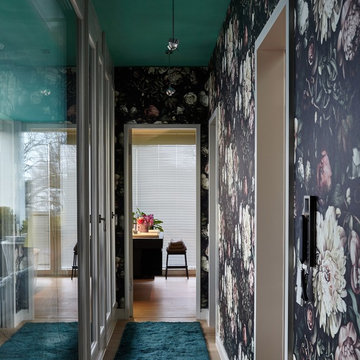
Neugestaltung des Farbkonzeptes und Styling. Besonderes Highlight: Decke in türkis.
Fotos: Nassim Ohadi
Möbel und Einbauten: UK-Urban Comfort
Idéer för små eklektiska hallar, med flerfärgade väggar, mellanmörkt trägolv och brunt golv
Idéer för små eklektiska hallar, med flerfärgade väggar, mellanmörkt trägolv och brunt golv
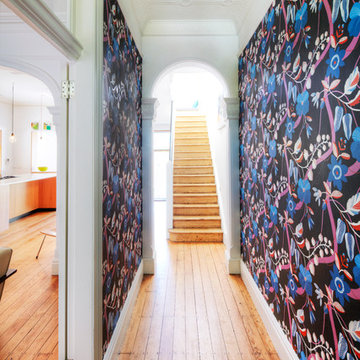
Steve Brown Photography
Foto på en mellanstor funkis hall, med flerfärgade väggar och mellanmörkt trägolv
Foto på en mellanstor funkis hall, med flerfärgade väggar och mellanmörkt trägolv
2 047 foton på hall, med röda väggar och flerfärgade väggar
3

