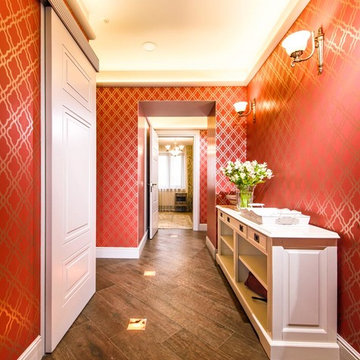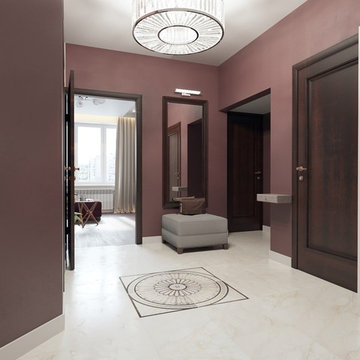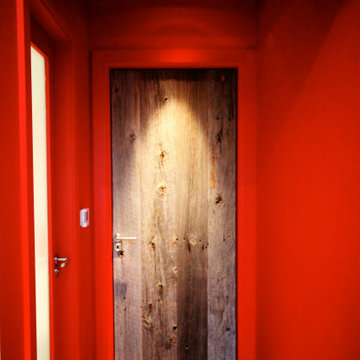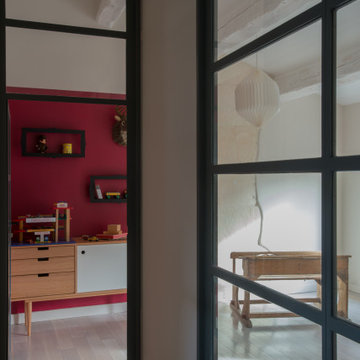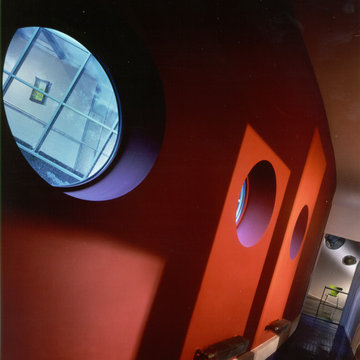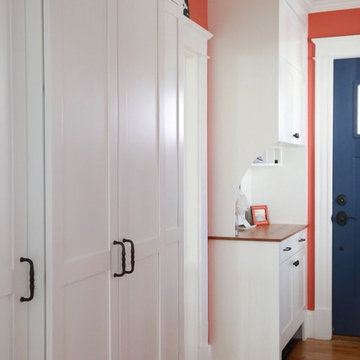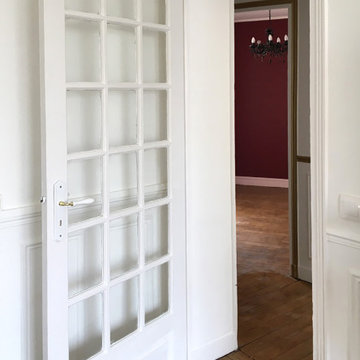485 foton på hall, med röda väggar
Sortera efter:
Budget
Sortera efter:Populärt i dag
181 - 200 av 485 foton
Artikel 1 av 2
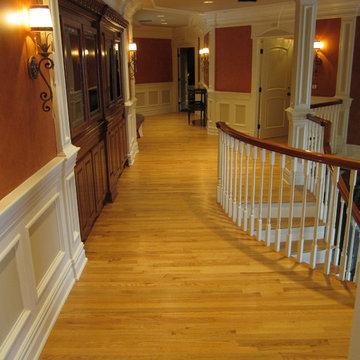
What a difference! Refinished floors, restored to their original beauty
Inredning av en klassisk stor hall, med ljust trägolv och röda väggar
Inredning av en klassisk stor hall, med ljust trägolv och röda väggar
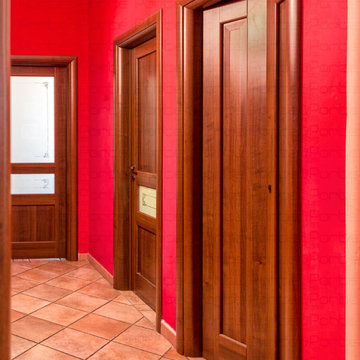
Klassisk inredning av en hall, med röda väggar, klinkergolv i keramik och flerfärgat golv
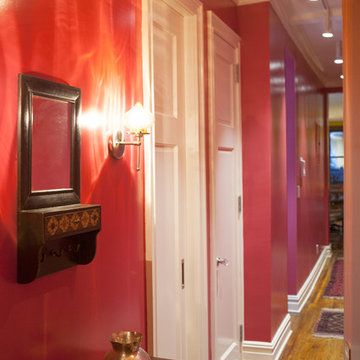
Denison Lourenco
Inspiration för små eklektiska hallar, med röda väggar och mörkt trägolv
Inspiration för små eklektiska hallar, med röda väggar och mörkt trägolv
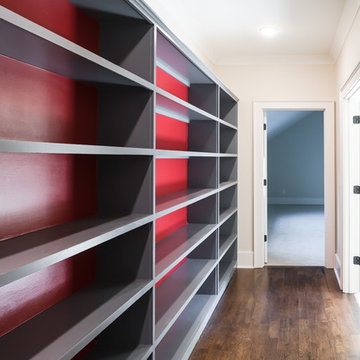
Inspiration för en stor vintage hall, med röda väggar, mörkt trägolv och brunt golv
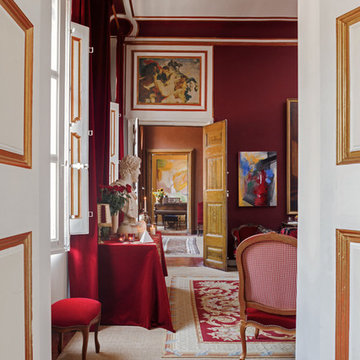
Antoine Heusse
Idéer för stora vintage hallar, med röda väggar och klinkergolv i terrakotta
Idéer för stora vintage hallar, med röda väggar och klinkergolv i terrakotta
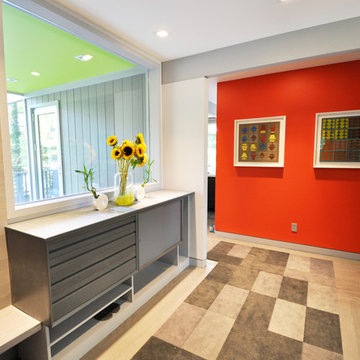
The Lincoln House is a residence in Rye Brook, NY. The project consisted of a complete gut renovation to a landmark home designed and built by architect Wilson Garces, a student of Mies van der Rohe, in 1961.
The post and beam, mid-century modern house, had great bones and a super solid foundation integrated into the existing bedrock, but needed many updates in order to make it 21st-century modern and sustainable. All single pane glass panels were replaced with insulated units that consisted of two layers of tempered glass with low-e coating. New Runtal baseboard radiators were installed throughout the house along with ductless Mitsubishi City-Multi units, concealed in cabinetry, for air-conditioning and supplemental heat. All electrical systems were updated and LED recessed lighting was used to lower utility costs and create an overall general lighting, which was accented by warmer-toned sconces and pendants throughout. The roof was replaced and pitched to new interior roof drains, re-routed to irrigate newly planted ground cover. All insulation was replaced with spray-in foam to seal the house from air infiltration and to create a boundary to deter insects.
Aside from making the house more sustainable, it was also made more modern by reconfiguring and updating all bathroom fixtures and finishes. The kitchen was expanded into the previous dining area to take advantage of the continuous views along the back of the house. All appliances were updated and a double chef sink was created to make cooking and cleaning more enjoyable. The mid-century modern home is now a 21st century modern home, and it made the transition beautifully!
Photographed by: Maegan Walton
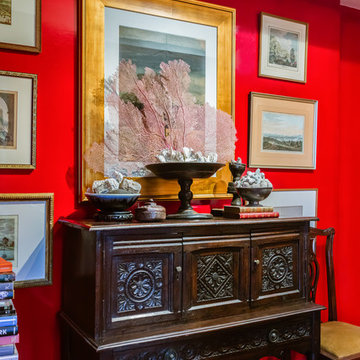
Catherine Nguyen Photography
Bild på en eklektisk hall, med röda väggar och betonggolv
Bild på en eklektisk hall, med röda väggar och betonggolv
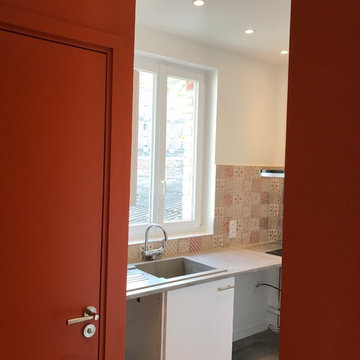
L'association du safran avec une faïence aux tonalités chaudes
Inspiration för små moderna hallar, med röda väggar, klinkergolv i keramik och grått golv
Inspiration för små moderna hallar, med röda väggar, klinkergolv i keramik och grått golv
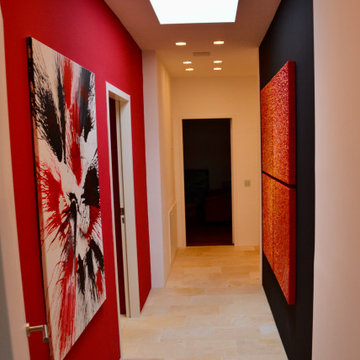
Angst vor kräftigen Farben? ? Nicht mit uns! ?
Was ist das Geheimnis? ? Die hohen Wände und die zusätzlich von uns adaptierte Lichtkuppel verleihen den Farben Leichtigkeit. Eine weitere Spielerei unsererseits ist das Quadrichon, welches direkt vom Badezimmer aus betrachtet werden kann.
Kunstwerk: Paddy Artist ART
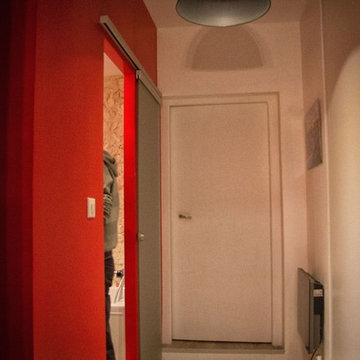
Espace Couloir/Buanderie
Photo de Ouissal DELABARRE
Idéer för att renovera en mellanstor funkis hall, med röda väggar, klinkergolv i keramik och beiget golv
Idéer för att renovera en mellanstor funkis hall, med röda väggar, klinkergolv i keramik och beiget golv
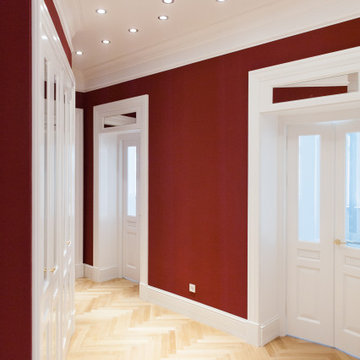
Inspiration för en mellanstor vintage hall, med röda väggar, mellanmörkt trägolv och brunt golv
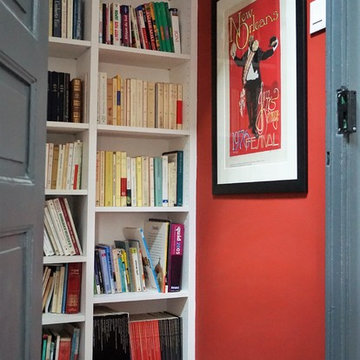
Cage escaliers aménagée avec des étagères et un mur rouge pour amener du dynamisme et de la chaleur...
Crédits : Sophie de Vismes Escales Couleurs
Idéer för en mellanstor klassisk hall, med ljust trägolv och röda väggar
Idéer för en mellanstor klassisk hall, med ljust trägolv och röda väggar
485 foton på hall, med röda väggar
10

