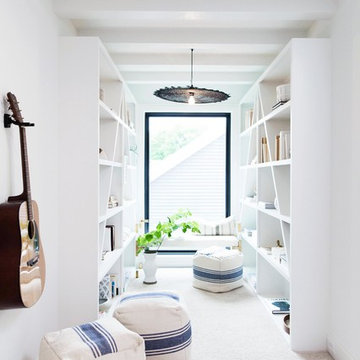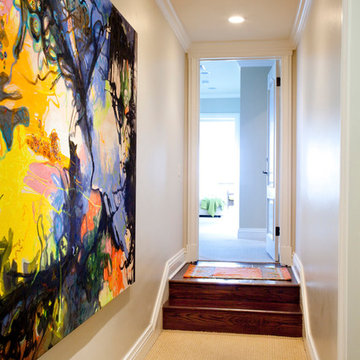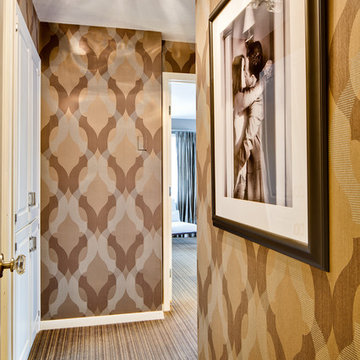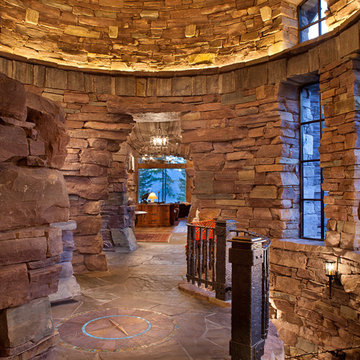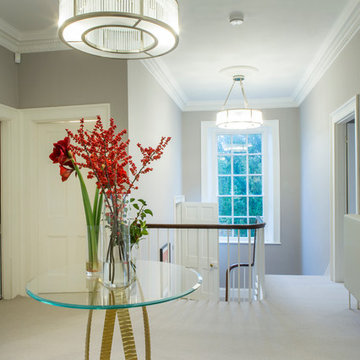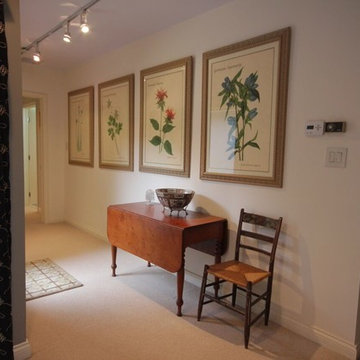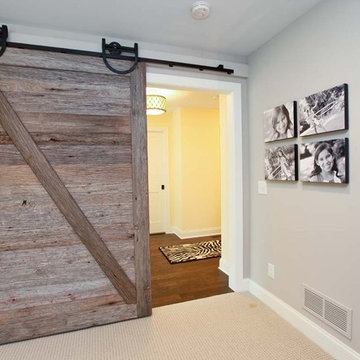5 497 foton på hall, med skiffergolv och heltäckningsmatta
Sortera efter:
Budget
Sortera efter:Populärt i dag
121 - 140 av 5 497 foton
Artikel 1 av 3
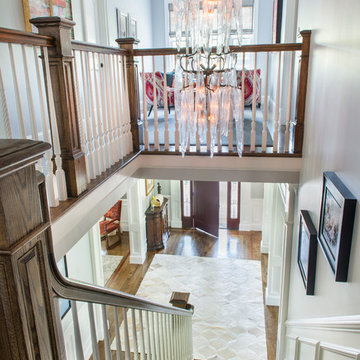
Photography: Nat Rea
Bild på en mellanstor vintage hall, med grå väggar, heltäckningsmatta och grått golv
Bild på en mellanstor vintage hall, med grå väggar, heltäckningsmatta och grått golv
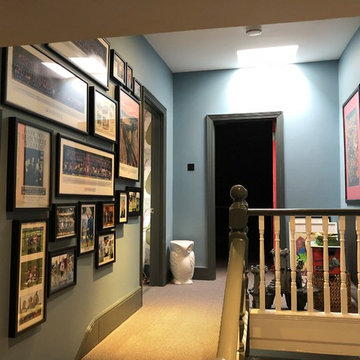
landing
staircase
hallway
Modern inredning av en hall, med blå väggar och heltäckningsmatta
Modern inredning av en hall, med blå väggar och heltäckningsmatta
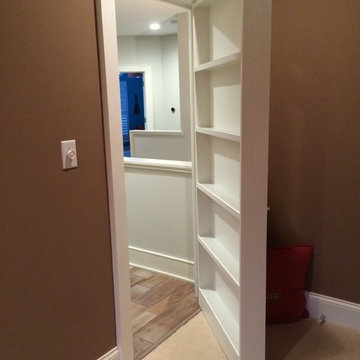
Steve Gray Renovations
Idéer för en mellanstor klassisk hall, med bruna väggar, heltäckningsmatta och beiget golv
Idéer för en mellanstor klassisk hall, med bruna väggar, heltäckningsmatta och beiget golv
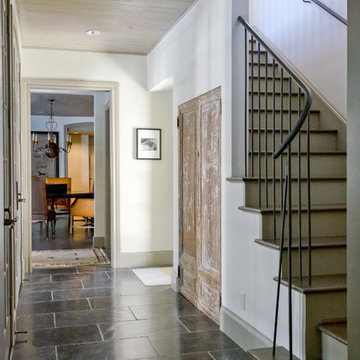
Photo: Murphy Mears Architects | KH
Inredning av en lantlig mellanstor hall, med vita väggar, skiffergolv och svart golv
Inredning av en lantlig mellanstor hall, med vita väggar, skiffergolv och svart golv
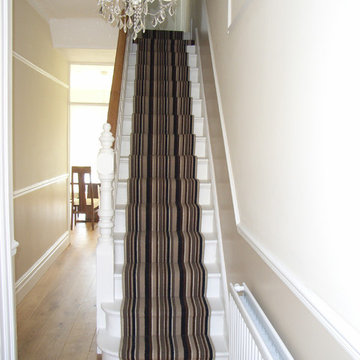
Striped stair carpet runner from engeered oak hallway
Photo - Style Within
Idéer för att renovera en mellanstor funkis hall, med heltäckningsmatta och beige väggar
Idéer för att renovera en mellanstor funkis hall, med heltäckningsmatta och beige väggar
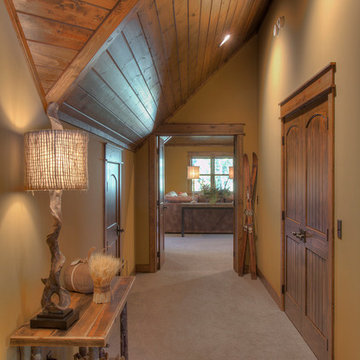
Inredning av en rustik hall, med beige väggar, heltäckningsmatta och grått golv
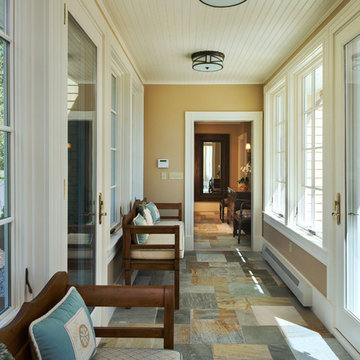
Rob Karosis
Inspiration för en maritim hall, med beige väggar, skiffergolv och flerfärgat golv
Inspiration för en maritim hall, med beige väggar, skiffergolv och flerfärgat golv
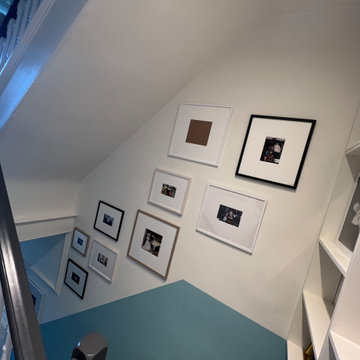
Clients New reading nook making use of an large end to the first floor landing
Nordisk inredning av en liten hall, med blå väggar och heltäckningsmatta
Nordisk inredning av en liten hall, med blå väggar och heltäckningsmatta
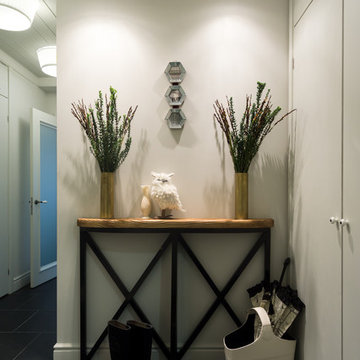
Декоратор - Олия Латыпова
Фотограф - Виктор Чернышов
Idéer för en liten hall, med grå väggar och skiffergolv
Idéer för en liten hall, med grå väggar och skiffergolv
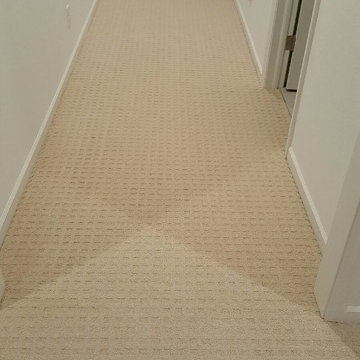
Inredning av en klassisk mellanstor hall, med vita väggar och heltäckningsmatta
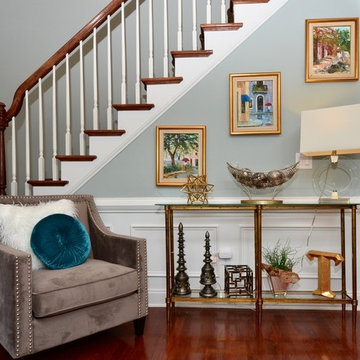
Revealing Homes
Exempel på en stor retro hall, med blå väggar och heltäckningsmatta
Exempel på en stor retro hall, med blå väggar och heltäckningsmatta
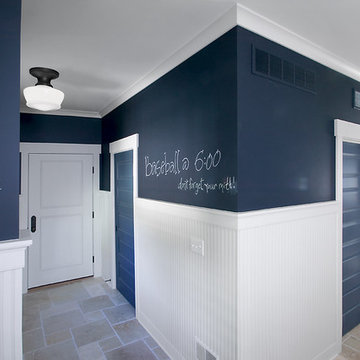
Packed with cottage attributes, Sunset View features an open floor plan without sacrificing intimate spaces. Detailed design elements and updated amenities add both warmth and character to this multi-seasonal, multi-level Shingle-style-inspired home.
Columns, beams, half-walls and built-ins throughout add a sense of Old World craftsmanship. Opening to the kitchen and a double-sided fireplace, the dining room features a lounge area and a curved booth that seats up to eight at a time. When space is needed for a larger crowd, furniture in the sitting area can be traded for an expanded table and more chairs. On the other side of the fireplace, expansive lake views are the highlight of the hearth room, which features drop down steps for even more beautiful vistas.
An unusual stair tower connects the home’s five levels. While spacious, each room was designed for maximum living in minimum space. In the lower level, a guest suite adds additional accommodations for friends or family. On the first level, a home office/study near the main living areas keeps family members close but also allows for privacy.
The second floor features a spacious master suite, a children’s suite and a whimsical playroom area. Two bedrooms open to a shared bath. Vanities on either side can be closed off by a pocket door, which allows for privacy as the child grows. A third bedroom includes a built-in bed and walk-in closet. A second-floor den can be used as a master suite retreat or an upstairs family room.
The rear entrance features abundant closets, a laundry room, home management area, lockers and a full bath. The easily accessible entrance allows people to come in from the lake without making a mess in the rest of the home. Because this three-garage lakefront home has no basement, a recreation room has been added into the attic level, which could also function as an additional guest room.
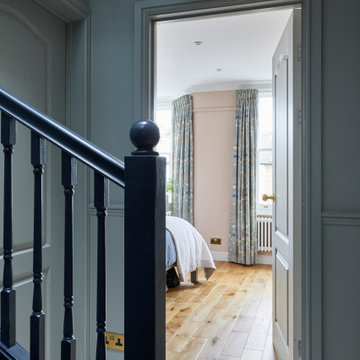
Inredning av en klassisk liten hall, med vita väggar, heltäckningsmatta och beiget golv
5 497 foton på hall, med skiffergolv och heltäckningsmatta
7
