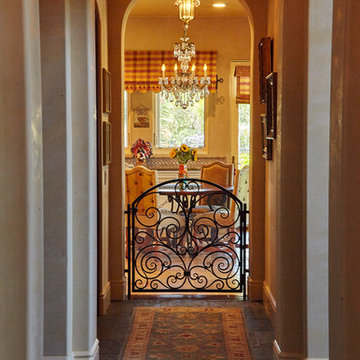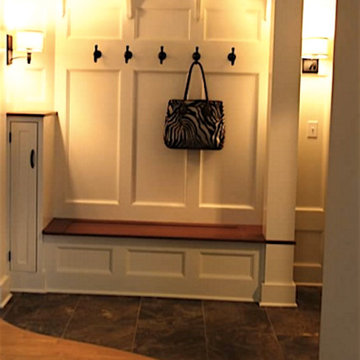1 070 foton på hall, med skiffergolv och klinkergolv i terrakotta
Sortera efter:
Budget
Sortera efter:Populärt i dag
61 - 80 av 1 070 foton
Artikel 1 av 3
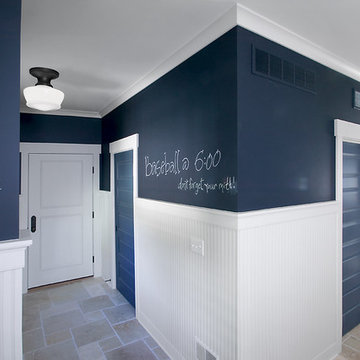
Packed with cottage attributes, Sunset View features an open floor plan without sacrificing intimate spaces. Detailed design elements and updated amenities add both warmth and character to this multi-seasonal, multi-level Shingle-style-inspired home.
Columns, beams, half-walls and built-ins throughout add a sense of Old World craftsmanship. Opening to the kitchen and a double-sided fireplace, the dining room features a lounge area and a curved booth that seats up to eight at a time. When space is needed for a larger crowd, furniture in the sitting area can be traded for an expanded table and more chairs. On the other side of the fireplace, expansive lake views are the highlight of the hearth room, which features drop down steps for even more beautiful vistas.
An unusual stair tower connects the home’s five levels. While spacious, each room was designed for maximum living in minimum space. In the lower level, a guest suite adds additional accommodations for friends or family. On the first level, a home office/study near the main living areas keeps family members close but also allows for privacy.
The second floor features a spacious master suite, a children’s suite and a whimsical playroom area. Two bedrooms open to a shared bath. Vanities on either side can be closed off by a pocket door, which allows for privacy as the child grows. A third bedroom includes a built-in bed and walk-in closet. A second-floor den can be used as a master suite retreat or an upstairs family room.
The rear entrance features abundant closets, a laundry room, home management area, lockers and a full bath. The easily accessible entrance allows people to come in from the lake without making a mess in the rest of the home. Because this three-garage lakefront home has no basement, a recreation room has been added into the attic level, which could also function as an additional guest room.
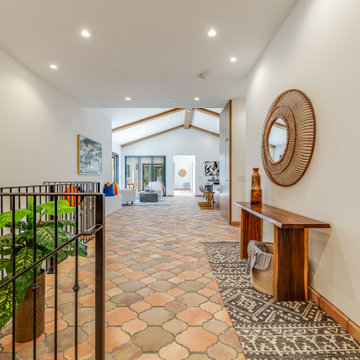
Inspiration för medelhavsstil hallar, med vita väggar, klinkergolv i terrakotta och rött golv
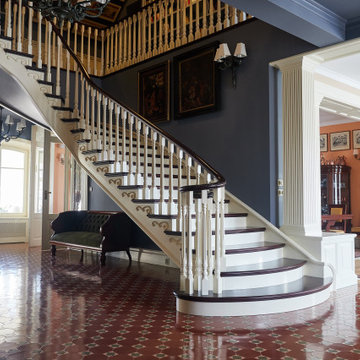
Inspiration för klassiska hallar, med blå väggar, klinkergolv i terrakotta och brunt golv
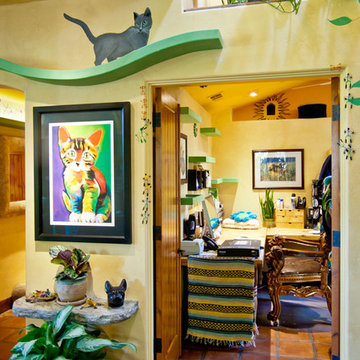
A ramp leads cats up to a plant loft with custom-built stairs and a tunnel to the loft above.
Idéer för att renovera en eklektisk hall, med beige väggar och klinkergolv i terrakotta
Idéer för att renovera en eklektisk hall, med beige väggar och klinkergolv i terrakotta
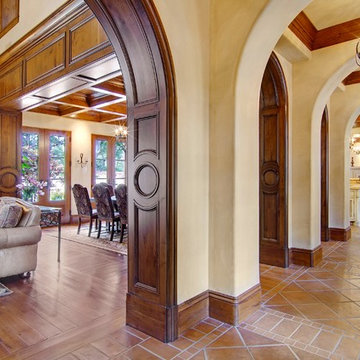
Idéer för att renovera en stor medelhavsstil hall, med beige väggar och klinkergolv i terrakotta
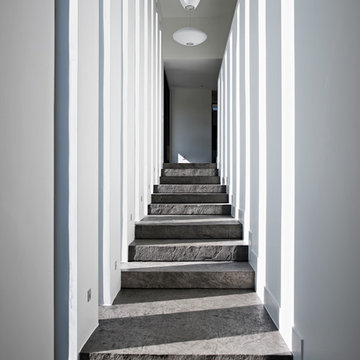
Architecture: Graham Smith
Construction: Valley View Construction
Engineering: CUCCO engineering + design
Interior Design: Sarah Richardson Design Inc
Landscape Design: John Lloyd & Associates
Photography: Jonathan Savoie
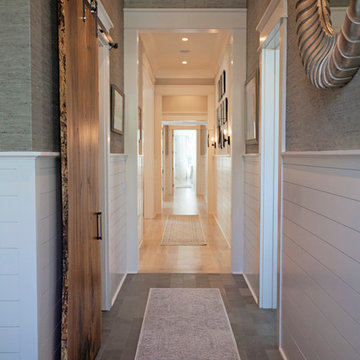
Abby Caroline Photography
Exempel på en stor lantlig hall, med flerfärgade väggar och skiffergolv
Exempel på en stor lantlig hall, med flerfärgade väggar och skiffergolv
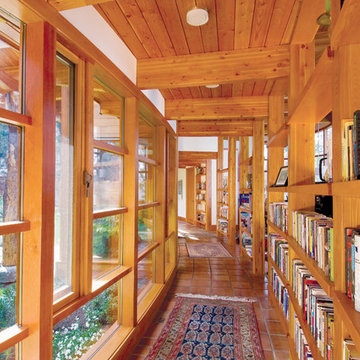
Photo by Gillean Proctor
Inredning av en modern hall, med vita väggar, klinkergolv i terrakotta och orange golv
Inredning av en modern hall, med vita väggar, klinkergolv i terrakotta och orange golv
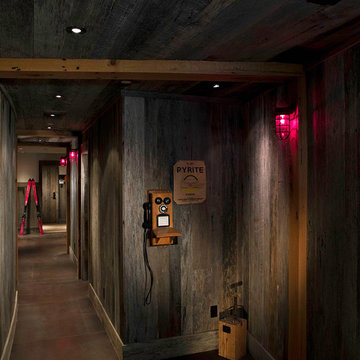
Shift-Architects, Telluride Co
Inspiration för en mycket stor rustik hall, med bruna väggar och skiffergolv
Inspiration för en mycket stor rustik hall, med bruna väggar och skiffergolv
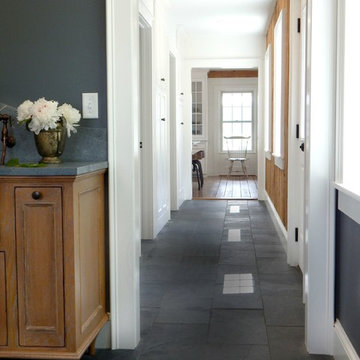
Idéer för en mellanstor klassisk hall, med skiffergolv, vita väggar och grått golv
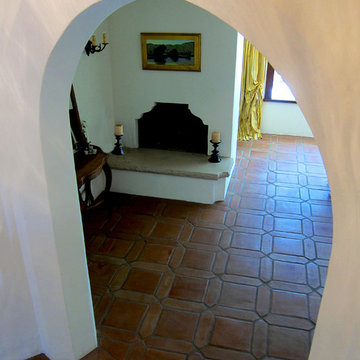
Design Consultant Jeff Doubét is the author of Creating Spanish Style Homes: Before & After – Techniques – Designs – Insights. The 240 page “Design Consultation in a Book” is now available. Please visit SantaBarbaraHomeDesigner.com for more info.
Jeff Doubét specializes in Santa Barbara style home and landscape designs. To learn more info about the variety of custom design services I offer, please visit SantaBarbaraHomeDesigner.com
Jeff Doubét is the Founder of Santa Barbara Home Design - a design studio based in Santa Barbara, California USA.
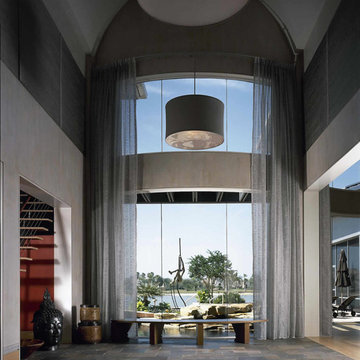
Inspiration för en mycket stor funkis hall, med grå väggar och skiffergolv
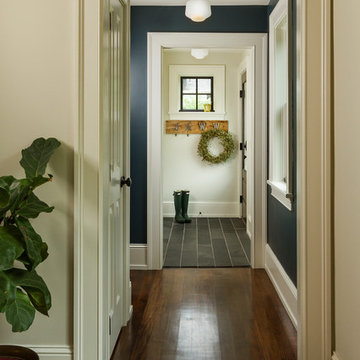
Building Design, Plans, and Interior Finishes by: Fluidesign Studio I Builder: Schmidt Homes Remodeling I Photographer: Seth Benn Photography
Foto på en liten lantlig hall, med blå väggar och skiffergolv
Foto på en liten lantlig hall, med blå väggar och skiffergolv
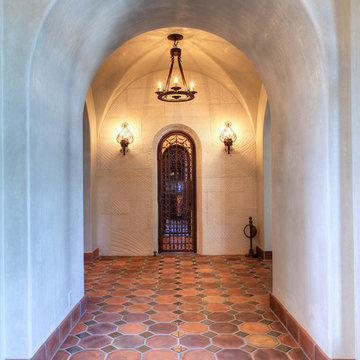
A plaster arch separates the formal from the informal spaces. A groin vault ceiling in the vestibule mimics the arch of the opening and also the Canterra gate to the wine room and working pantry beyond.
Alexander Stross
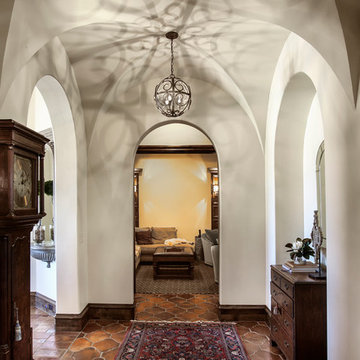
Photography by www.impressia.net
Bild på en medelhavsstil hall, med klinkergolv i terrakotta
Bild på en medelhavsstil hall, med klinkergolv i terrakotta
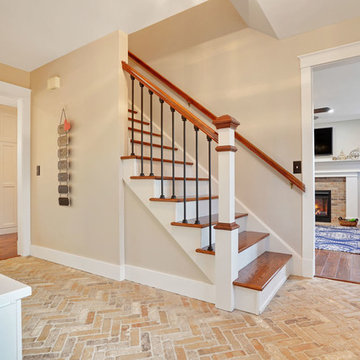
Motion City Media
Foto på en stor amerikansk hall, med beige väggar, klinkergolv i terrakotta och brunt golv
Foto på en stor amerikansk hall, med beige väggar, klinkergolv i terrakotta och brunt golv
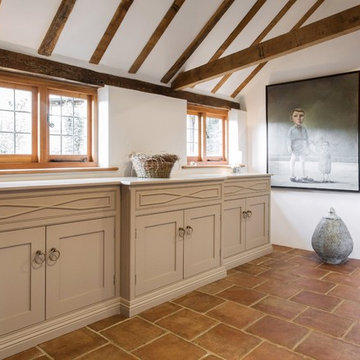
We see so many beautiful homes in so many amazing locations, but every now and then we step into a home that really does take our breath away!
Located on the most wonderfully serene country lane in the heart of East Sussex, Mr & Mrs Carter's home really is one of a kind. A period property originally built in the 14th century, it holds so much incredible history, and has housed many families over the hundreds of years. Burlanes were commissioned to design, create and install the kitchen and utility room, and a number of other rooms in the home, including the family bathroom, the master en-suite and dressing room, and bespoke shoe storage for the entrance hall.
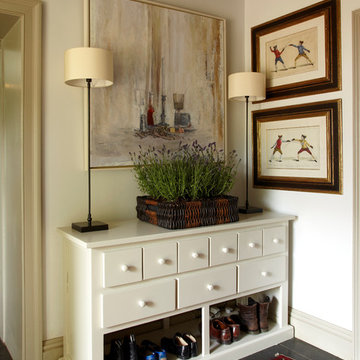
Idéer för att renovera en mellanstor lantlig hall, med vita väggar och skiffergolv
1 070 foton på hall, med skiffergolv och klinkergolv i terrakotta
4
