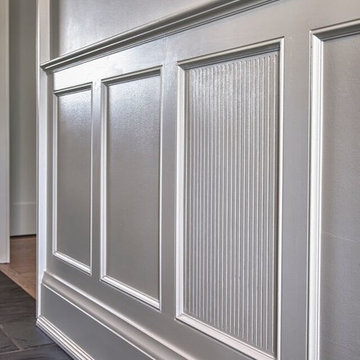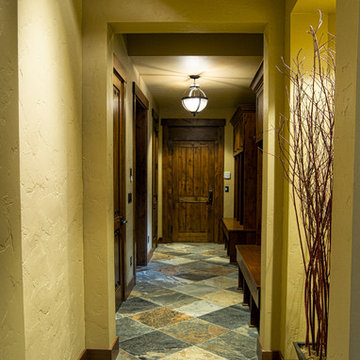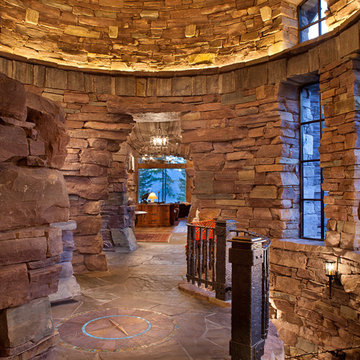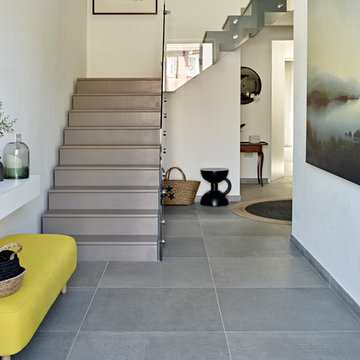1 070 foton på hall, med skiffergolv och klinkergolv i terrakotta
Sortera efter:
Budget
Sortera efter:Populärt i dag
101 - 120 av 1 070 foton
Artikel 1 av 3
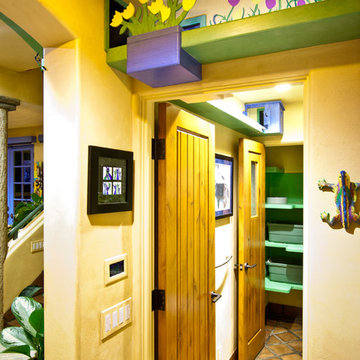
Custom shelving installed above the doorways of this home lead cats from one room to the next.
Idéer för eklektiska hallar, med beige väggar och klinkergolv i terrakotta
Idéer för eklektiska hallar, med beige väggar och klinkergolv i terrakotta
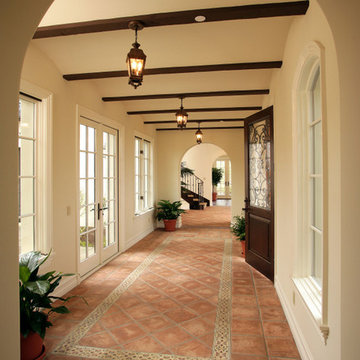
Inspiration för en vintage hall, med beige väggar och klinkergolv i terrakotta

A short hall leads into the master suite. In the background is the top of a three flight staircase. Storage is encased in custom cabinetry and paired with a compact built in desk.

This hallway features 6x12 Manganese Saltillo tile and bullnose baseboard saltillo. The tile was purchased presealed, installed and topcoat sealed with TerraNano sealer - from Rustico Tile and Stone, installed by Melray Corporation.
The herringbone tile pattern is framed with 6x12 manganese spanish tile.
Futher down the hallway, under the vaulted ceiling, is a transition area using Fleur de Lis Saltillo tile in the Manganese spanish tile finish. Other transition spaces include a broken tile mosaic.
Drive up to practical luxury in this Hill Country Spanish Style home. The home is a classic hacienda architecture layout. It features 5 bedrooms, 2 outdoor living areas, and plenty of land to roam.
Classic materials used include:
Saltillo Tile - also known as terracotta tile, Spanish tile, Mexican tile, or Quarry tile
Cantera Stone - feature in Pinon, Tobacco Brown and Recinto colors
Copper sinks and copper sconce lighting
Travertine Flooring
Cantera Stone tile
Brick Pavers
Photos Provided by
April Mae Creative
aprilmaecreative.com
Tile provided by Rustico Tile and Stone - RusticoTile.com or call (512) 260-9111 / info@rusticotile.com
Construction by MelRay Corporation
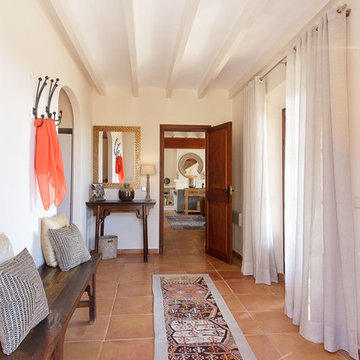
Medelhavsstil inredning av en mellanstor hall, med beige väggar och klinkergolv i terrakotta
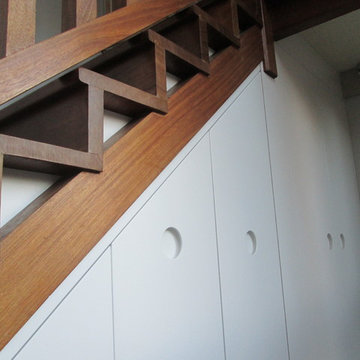
The clients wanted to utilise the space under the stairs and we created these smooth pull out drawers.
Idéer för en mellanstor modern hall, med vita väggar och skiffergolv
Idéer för en mellanstor modern hall, med vita väggar och skiffergolv
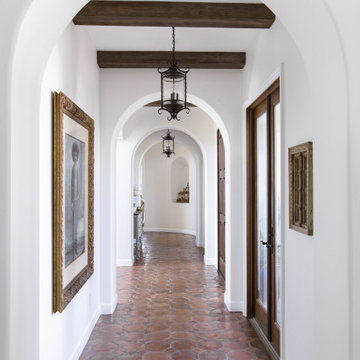
Foto på en stor medelhavsstil hall, med vita väggar, klinkergolv i terrakotta och brunt golv
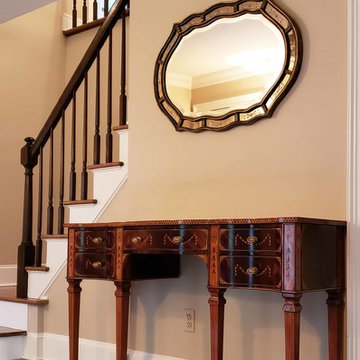
18th Century Hepplewhite-style sideboard works perfectly as a foyer console table. Sideboard was made to order with a six month lead time
Photographed by Donald Timpanaro, AntiquePurveyor.com
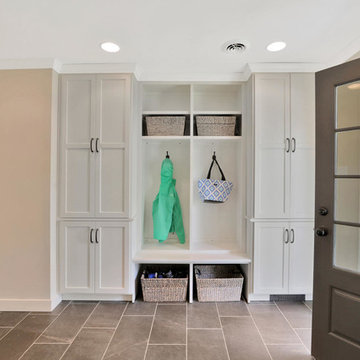
Exempel på en mellanstor lantlig hall, med beige väggar, skiffergolv och grått golv
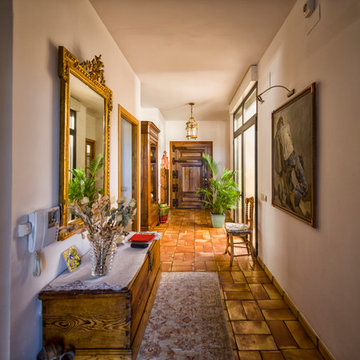
Javier Ruchez
Foto på en stor medelhavsstil hall, med vita väggar, klinkergolv i terrakotta och rött golv
Foto på en stor medelhavsstil hall, med vita väggar, klinkergolv i terrakotta och rött golv
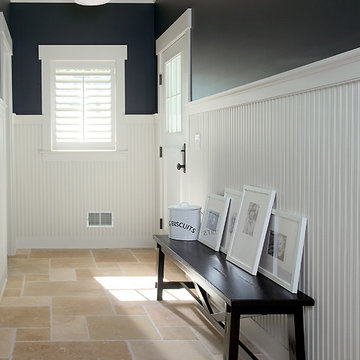
Packed with cottage attributes, Sunset View features an open floor plan without sacrificing intimate spaces. Detailed design elements and updated amenities add both warmth and character to this multi-seasonal, multi-level Shingle-style-inspired home.
Columns, beams, half-walls and built-ins throughout add a sense of Old World craftsmanship. Opening to the kitchen and a double-sided fireplace, the dining room features a lounge area and a curved booth that seats up to eight at a time. When space is needed for a larger crowd, furniture in the sitting area can be traded for an expanded table and more chairs. On the other side of the fireplace, expansive lake views are the highlight of the hearth room, which features drop down steps for even more beautiful vistas.
An unusual stair tower connects the home’s five levels. While spacious, each room was designed for maximum living in minimum space. In the lower level, a guest suite adds additional accommodations for friends or family. On the first level, a home office/study near the main living areas keeps family members close but also allows for privacy.
The second floor features a spacious master suite, a children’s suite and a whimsical playroom area. Two bedrooms open to a shared bath. Vanities on either side can be closed off by a pocket door, which allows for privacy as the child grows. A third bedroom includes a built-in bed and walk-in closet. A second-floor den can be used as a master suite retreat or an upstairs family room.
The rear entrance features abundant closets, a laundry room, home management area, lockers and a full bath. The easily accessible entrance allows people to come in from the lake without making a mess in the rest of the home. Because this three-garage lakefront home has no basement, a recreation room has been added into the attic level, which could also function as an additional guest room.
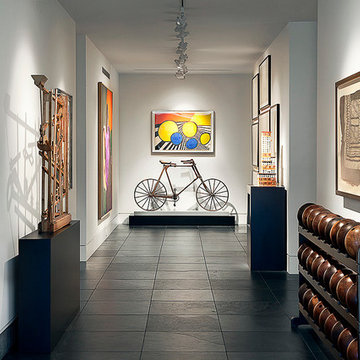
Drew Semel/IlluminArts
Exempel på en mycket stor modern hall, med vita väggar och skiffergolv
Exempel på en mycket stor modern hall, med vita väggar och skiffergolv
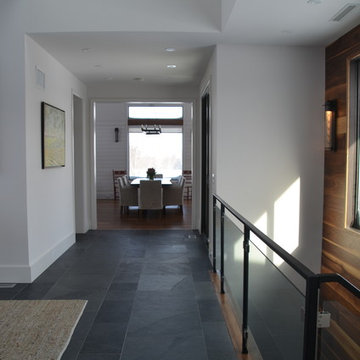
Idéer för att renovera en funkis hall, med vita väggar, skiffergolv och grått golv
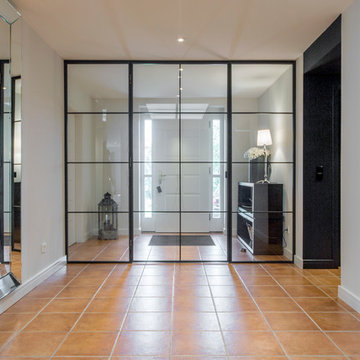
So sieht der EIngangbereich mit der neuen Stahl/Glastür nun aus
Inspiration för mellanstora industriella hallar, med beige väggar, klinkergolv i terrakotta och rött golv
Inspiration för mellanstora industriella hallar, med beige väggar, klinkergolv i terrakotta och rött golv
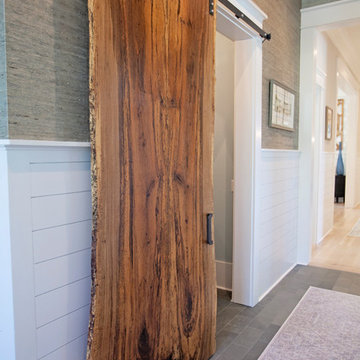
Abby Caroline Photography
Inspiration för en stor lantlig hall, med flerfärgade väggar och skiffergolv
Inspiration för en stor lantlig hall, med flerfärgade väggar och skiffergolv
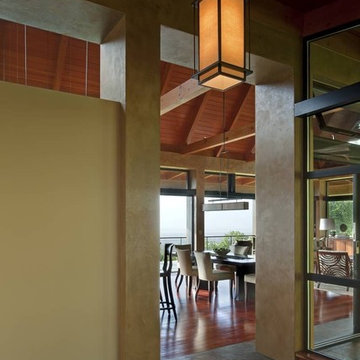
Andrea Brizzi
Bild på en mellanstor tropisk hall, med gula väggar, skiffergolv och grått golv
Bild på en mellanstor tropisk hall, med gula väggar, skiffergolv och grått golv
1 070 foton på hall, med skiffergolv och klinkergolv i terrakotta
6
