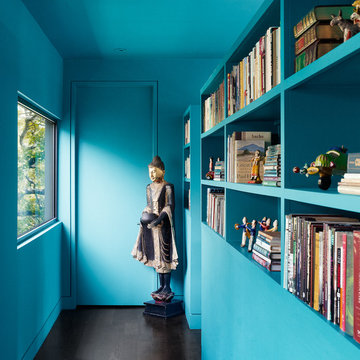816 foton på hall, med svart golv
Sortera efter:
Budget
Sortera efter:Populärt i dag
181 - 200 av 816 foton
Artikel 1 av 2
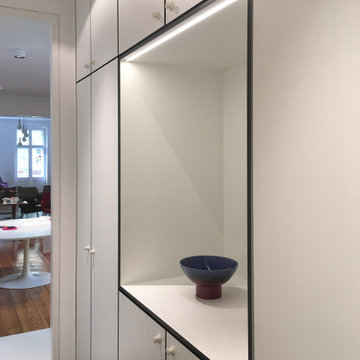
Der Flur wurde um ein platzeffizientes Hauswirtschafts-Einbaumöbel ergänzt. Es schafft Platz für Waschmaschine, Trockner, 3 Getränkekisten, Werkzeug, Elektrogeräte und zusätzlichen Stauraum.
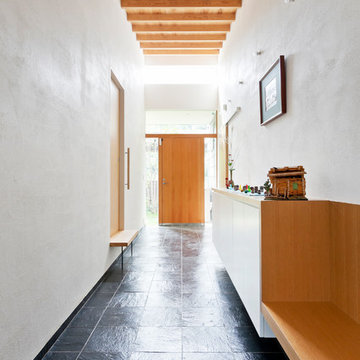
お住まいになってからの土間の様子
Exempel på en stor modern hall, med vita väggar, skiffergolv och svart golv
Exempel på en stor modern hall, med vita väggar, skiffergolv och svart golv
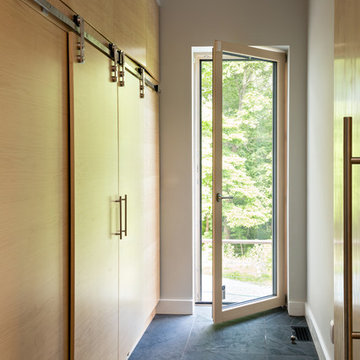
Mudroom @ Lincoln Net Zero House,
photography by Dan Cutrona
Inspiration för en mellanstor funkis hall, med beige väggar, mellanmörkt trägolv och svart golv
Inspiration för en mellanstor funkis hall, med beige väggar, mellanmörkt trägolv och svart golv
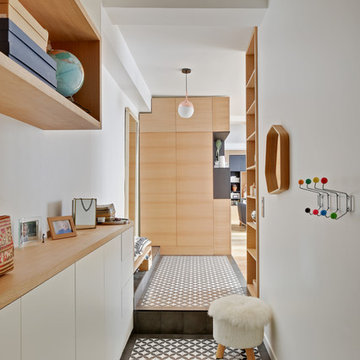
Premier plan:
Meubles en enfilade dans un couloir d'entrée:
Ruban chêne formant une niche, un plateau et un banc,
Meubles hauts et bas de rangement, fermés par des portes,
Colonne ouverte à étagères.
En face, Penderie et meuble bibliothèque.
Finition plaquage chêne vernis et façades laquées.
Eclairage LED vertical.
Photo: Claire Illi
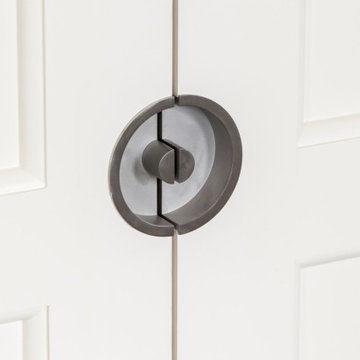
Circular handles on sliding pocket doors dividing the hallway from the living space.
Inspiration för en stor vintage hall, med grå väggar, marmorgolv och svart golv
Inspiration för en stor vintage hall, med grå väggar, marmorgolv och svart golv
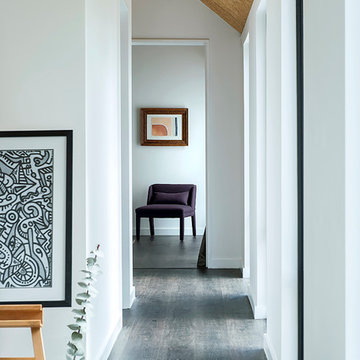
Hallway
photo by Jody Darcy
Foto på en mellanstor funkis hall, med vita väggar, laminatgolv och svart golv
Foto på en mellanstor funkis hall, med vita väggar, laminatgolv och svart golv
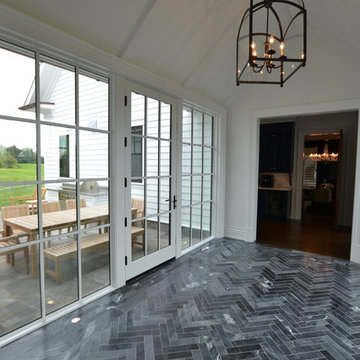
This truly magnificent King City Project is the ultra-luxurious family home you’ve been dreaming of! This immaculate 5 bedroom residence has stunning curb appeal, with a beautifully designed white Cape Cod wood siding, professionally landscaped gardens, precisely positioned home on 3 acre lot and a private driveway leading up to the 4 car garage including workshop.
This beautiful 8200 square foot Georgian style home is every homeowners dream plus a beautiful 5800 square foot walkout basement. The English inspired exterior cladding and landscaping has an endless array of attention and detail. The handpicked materials of the interior has endless exceptional unfinished oak hardwood throughout, varying 9” to 12” plaster crown mouldings throughout and see each room accented with upscale interior light fixtures. Spend the end of your hard worked days in our beautiful Conservatory walking out of the kitchen/family room, this open concept room his met with high ceilings and 60 linear feet of glass looking out onto 3 acres of land.
Our exquisite Bloomsbury Kitchen designed kitchen is a hand painted work of art. Simple but stunning craftsmanship for this gourmet kitchen with a 10ft calacatta island and countertops. 2 apron sinks incorporated into counter and islands with 2-Georgian Bridge polished nickel faucets. Our 60” range will help every meal taste better than the last. 3 stainless steel fridges. The bright breakfast area is ideal for enjoying morning meals and conversation while overlooking the verdant backyard, or step out to the conservatory to savor your meals under the stars. All accented with Carrara backsplash.
Also, on the main level is the expansive Master Suite with stunning views of the countryside, and a magnificent ensuite washroom, featuring built-in cabinetry, a makeup counter, an oversized glass shower, and a separate free standing tub. All is sitting on a beautifully layout of carrara floor tiles. All bedrooms have abundant walk-in closet space, large windows and full ensuites with heated floor in all tiled areas.
Hardwood floors throughout have been such an important detail in this home. We take a lot of pride in the finish as well as the planning that went into designing the floors. We have a wide variety of French parque flooring, herringbone in main areas as well as chevron in our dining room and eating areas. Feel the texture on your feet as this oak hardwood comes to life with its beautiful stained finished.
75% of the home is a paneling heaven. The entire first floor leading up to the second floor has extensive recessed panels, archways and bead board from floor to ceiling to give it that country feel. Our main floor spiral staircase is nothing but luxury with its simple handrails and beautifully stained steps.
Walk out onto two Garden Walkways, one off of the kitchen and the other off of the master bedroom hallway. BBQ area or just relaxing in front of a wood burning fireplace looking off of a porch with clean cut glass railings.
Our wood burning fireplace can be seen in the basement, first floor and exterior of the garden walkway terrace. These fireplaces are cladded with Owen Sound limestone and having a herringbone designed box. To help enjoy these fireplaces, take full advantage of the two storey electronic dumbwaiter elevator for the firewood.
Get work done in our 600 square foot office, that is surrounded by oak recessed paneling, custom crafted built ins and hand carved oak desk, all looking onto 3 acres of country side.
Enjoy wine? See our beautifully designed wine cellar finished with marble border and pebble stone floor to give you that authentic feel of a real winery. This handcrafted room holds up to 3000 bottles of wine and is a beautiful feature every home should have. Wine enthusiasts will love the climatized wine room for displaying and preserving your extensive collection. This wine room has floor to ceiling glass looking onto the family room of the basement with a wood burning fireplace.
After your long meal and couple glasses of wine, see our 1500 square foot gym with all the latest equipment and rubber floor and surrounded in floor to ceiling mirrors. Once you’re done with your workout, you have the option of using our traditional sauna, infrared sauna or taking a dip in the hot tub.
Extras include a side entrance to the mudroom, two spacious cold rooms, a CVAC system throughout, 400 AMP Electrical service with generator for entire home, a security system, built-in speakers throughout and Control4 Home automation system that includes lighting, audio & video and so much more. A true pride of ownership and masterpiece built and managed by Dellfina Homes Inc.
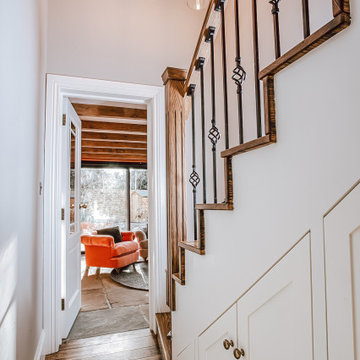
Every room of this Hampstead regency-period property received an interior design makeover including the hallway, creating a modern feel with traditional touches.
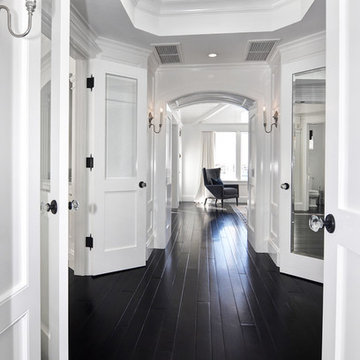
Flooring: Solid Walnut Plank Flooring with a random width, heavy bevel and hand distress.
Photography by The Bowman Group
Foto på en stor vintage hall, med vita väggar, mörkt trägolv och svart golv
Foto på en stor vintage hall, med vita väggar, mörkt trägolv och svart golv
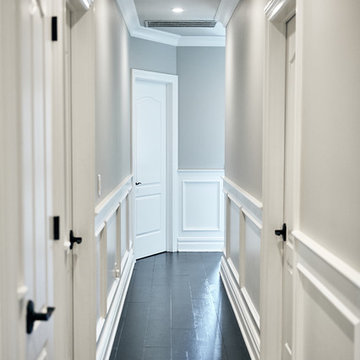
Inredning av en klassisk stor hall, med grå väggar, mörkt trägolv och svart golv
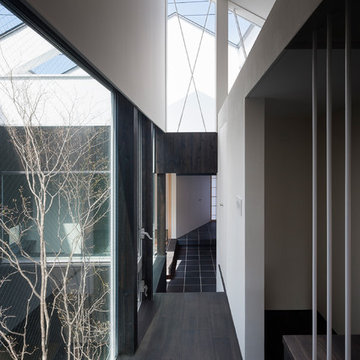
奥行きのある敷地に建つ、路地と中庭のある和の家
Exempel på en modern hall, med vita väggar, målat trägolv och svart golv
Exempel på en modern hall, med vita väggar, målat trägolv och svart golv
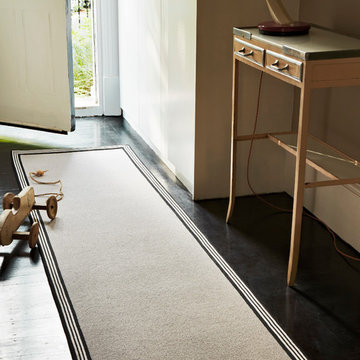
Create a bespoke rug or runner like this Wool Romance Mandy carpet with a Stripe Black border using our fantastic, online 'Make me a rug' designer
Inspiration för en funkis hall, med heltäckningsmatta och svart golv
Inspiration för en funkis hall, med heltäckningsmatta och svart golv
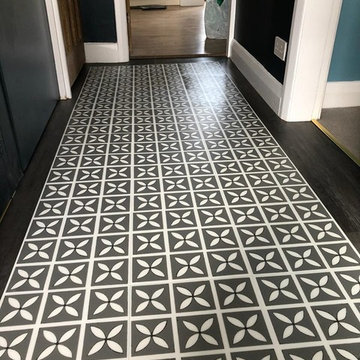
Border - Harvey Maria - Premium Wood Plank & Parquet
Centre - Harvey Maria - Lattice by Dee Hardwicke
Foto på en mellanstor funkis hall, med svarta väggar, vinylgolv och svart golv
Foto på en mellanstor funkis hall, med svarta väggar, vinylgolv och svart golv
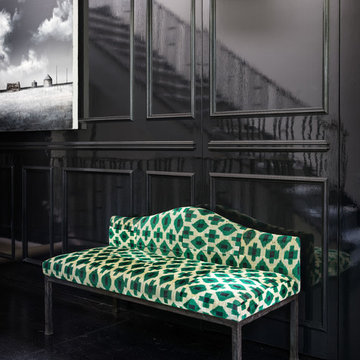
Christian Liaigre bench with Madeline Weinrib fabric from Morocco hand-woven and upholstered in a patchwork pattern against rich black walls.
© Aaron Leitz Photography
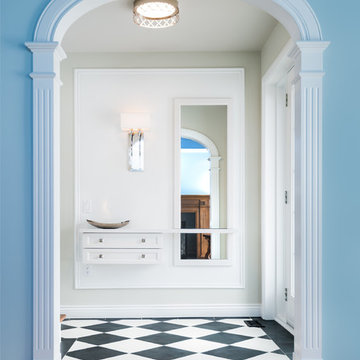
Sebastien Picard photographe
Inredning av en medelhavsstil mellanstor hall, med blå väggar, klinkergolv i porslin och svart golv
Inredning av en medelhavsstil mellanstor hall, med blå väggar, klinkergolv i porslin och svart golv
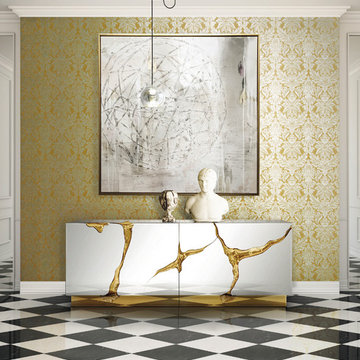
collection Gala | Omexco
Exempel på en klassisk hall, med gula väggar, klinkergolv i porslin och svart golv
Exempel på en klassisk hall, med gula väggar, klinkergolv i porslin och svart golv
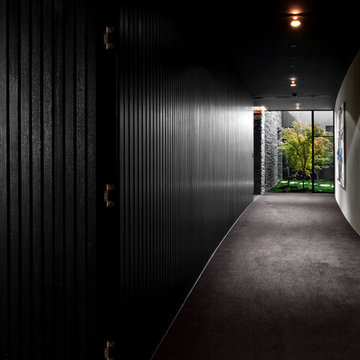
Idéer för att renovera en stor funkis hall, med svarta väggar, heltäckningsmatta och svart golv
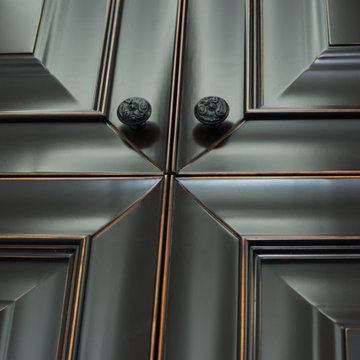
Private residence. Custom foyer. Waiting area before entrance to home office (next project).
We globally cover projects that inspire!
+38(099) 126-11-91
b2b.sales1@domberg.ua
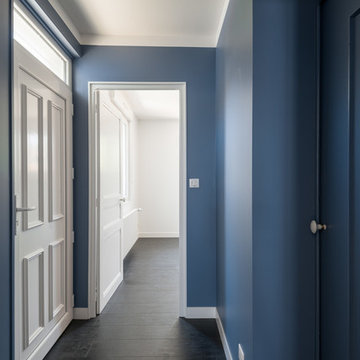
Stanislas Ledoux
Inspiration för en liten funkis hall, med blå väggar, mörkt trägolv och svart golv
Inspiration för en liten funkis hall, med blå väggar, mörkt trägolv och svart golv
816 foton på hall, med svart golv
10
