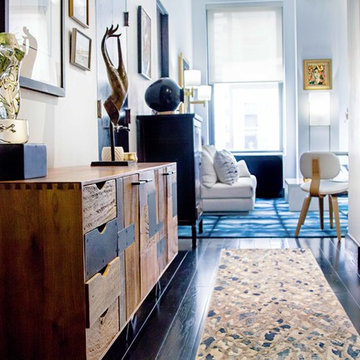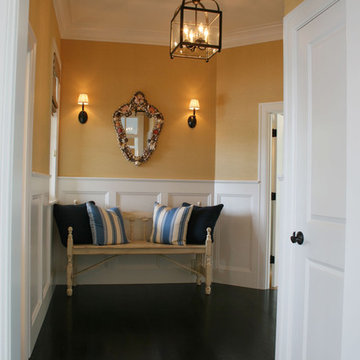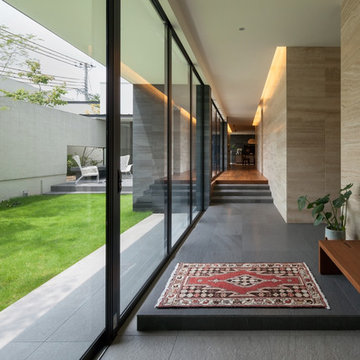816 foton på hall, med svart golv
Sortera efter:
Budget
Sortera efter:Populärt i dag
81 - 100 av 816 foton
Artikel 1 av 2
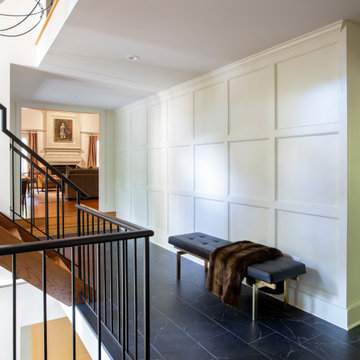
The original 1970's kitchen with a peninsula to separate the kitchen and dining areas felt dark and inefficiently organized. Working with the homeowner, our architects designed an open, bright space with custom cabinetry, an island for seating and storage, and a wider opening to the adjoining space. The result is a clean, streamlined white space with contrasting touches of color. The project included closing a doorway between the foyer and kitchen. In the foyer, we designed wainscotting to match trim throughout the home.
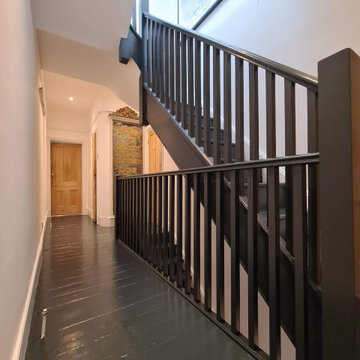
Complete hallway transformation- included floor and steps and decoarting. From dust-free sanding air filtration to hand painting steps and baniister. All walls and ceilings have been decorated in durable paint. All work is carried out by www.midecor.co.uk while clients beenon holiday.
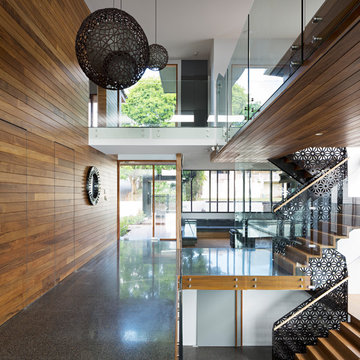
Christopher Frederick Jones
Foto på en funkis hall, med vita väggar, betonggolv och svart golv
Foto på en funkis hall, med vita väggar, betonggolv och svart golv
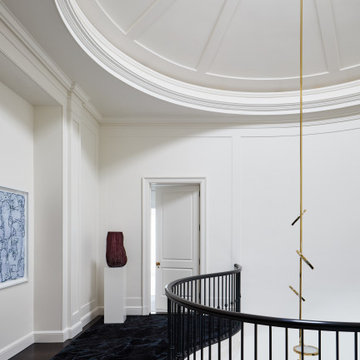
Key decor elements include:
Chandelier: Discus Vine 7 chandelier from Matter
Art: Untitled by Bo Joseph from Sears Peyton
Vase on pedestal: Vissio Burnout 4 Unique vase from The Future Perfect
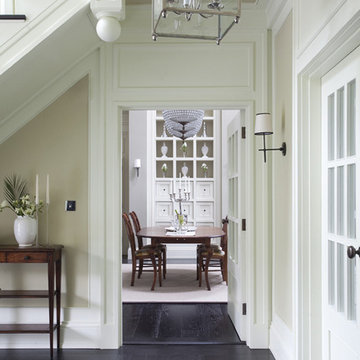
Photography by Derek Robinson
Inspiration för klassiska hallar, med beige väggar och svart golv
Inspiration för klassiska hallar, med beige väggar och svart golv
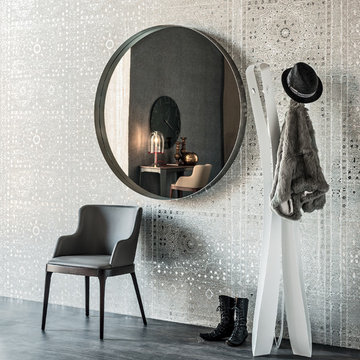
Wish Modern Round Wall Mirror is simple and sophisticated featuring a dimensional frame and a four diameters that allow it to be grouped into a composition or stand alone above a sideboard or dresser. Manufactured in Italy by Cattelan Italia, Wish Wall Mirror can have a varnished steel frame as well as black or graphite lacquered steel.
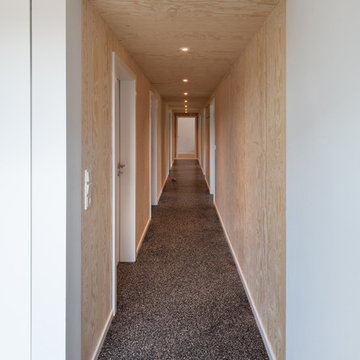
Flur mit Seekieferverkleidung (Fotograf: Marcus Ebener, Berlin)
Idéer för en stor minimalistisk hall, med bruna väggar, terrazzogolv och svart golv
Idéer för en stor minimalistisk hall, med bruna väggar, terrazzogolv och svart golv
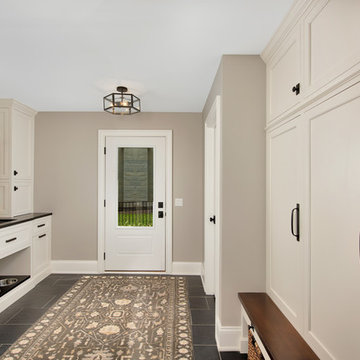
Back hall/mudroom with elegant locker storage
Bild på en mellanstor vintage hall, med beige väggar, laminatgolv och svart golv
Bild på en mellanstor vintage hall, med beige väggar, laminatgolv och svart golv
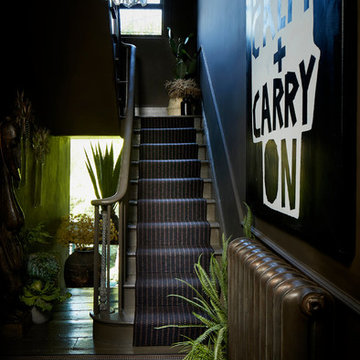
Christopher Cornwell
Idéer för mellanstora funkis hallar, med svarta väggar, målat trägolv och svart golv
Idéer för mellanstora funkis hallar, med svarta väggar, målat trägolv och svart golv
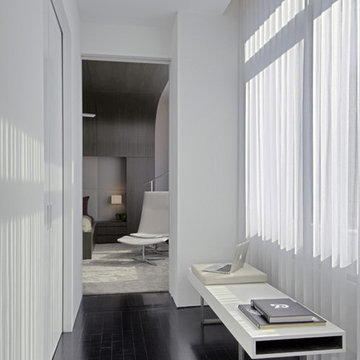
Ken Fischer Photography
Idéer för funkis hallar, med svart golv
Idéer för funkis hallar, med svart golv
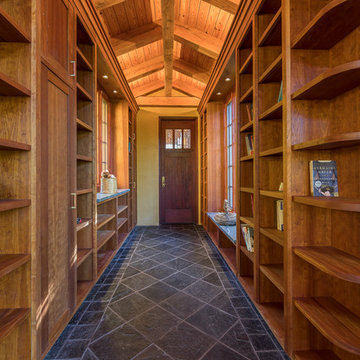
Inspiration för mellanstora rustika hallar, med bruna väggar, skiffergolv och svart golv
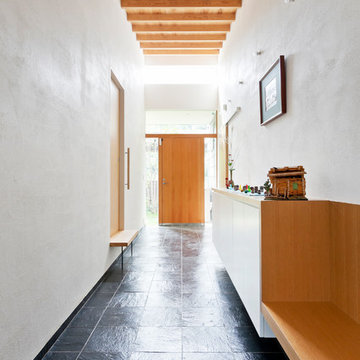
お住まいになってからの土間の様子
Exempel på en stor modern hall, med vita väggar, skiffergolv och svart golv
Exempel på en stor modern hall, med vita väggar, skiffergolv och svart golv
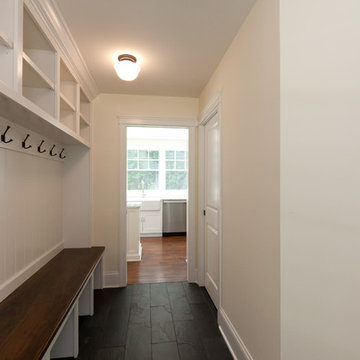
Beautiful hall tree with lots of hooks and space for storage with gorgeous slate floors.
Architect: Meyer Design
Photos: Jody Kmetz
Bild på en liten lantlig hall, med gula väggar, skiffergolv och svart golv
Bild på en liten lantlig hall, med gula väggar, skiffergolv och svart golv
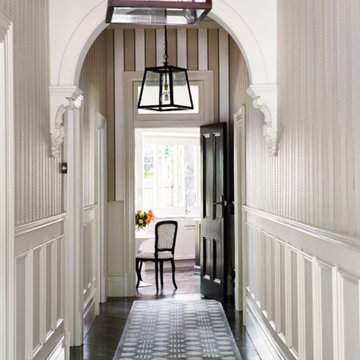
Photography by Armelle Habib
Exempel på en mellanstor klassisk hall, med vita väggar, mörkt trägolv och svart golv
Exempel på en mellanstor klassisk hall, med vita väggar, mörkt trägolv och svart golv
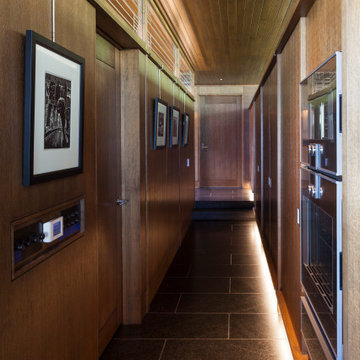
A tea pot, being a vessel, is defined by the space it contains, it is not the tea pot that is important, but the space.
Crispin Sartwell
Located on a lake outside of Milwaukee, the Vessel House is the culmination of an intense 5 year collaboration with our client and multiple local craftsmen focused on the creation of a modern analogue to the Usonian Home.
As with most residential work, this home is a direct reflection of it’s owner, a highly educated art collector with a passion for music, fine furniture, and architecture. His interest in authenticity drove the material selections such as masonry, copper, and white oak, as well as the need for traditional methods of construction.
The initial diagram of the house involved a collection of embedded walls that emerge from the site and create spaces between them, which are covered with a series of floating rooves. The windows provide natural light on three sides of the house as a band of clerestories, transforming to a floor to ceiling ribbon of glass on the lakeside.
The Vessel House functions as a gallery for the owner’s art, motorcycles, Tiffany lamps, and vintage musical instruments – offering spaces to exhibit, store, and listen. These gallery nodes overlap with the typical house program of kitchen, dining, living, and bedroom, creating dynamic zones of transition and rooms that serve dual purposes allowing guests to relax in a museum setting.
Through it’s materiality, connection to nature, and open planning, the Vessel House continues many of the Usonian principles Wright advocated for.
Overview
Oconomowoc, WI
Completion Date
August 2015
Services
Architecture, Interior Design, Landscape Architecture
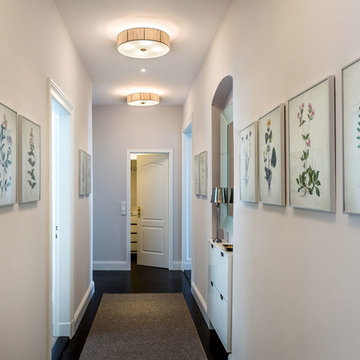
Photos by Ines Grabner
Modern inredning av en mellanstor hall, med grå väggar, mörkt trägolv och svart golv
Modern inredning av en mellanstor hall, med grå väggar, mörkt trägolv och svart golv
816 foton på hall, med svart golv
5

