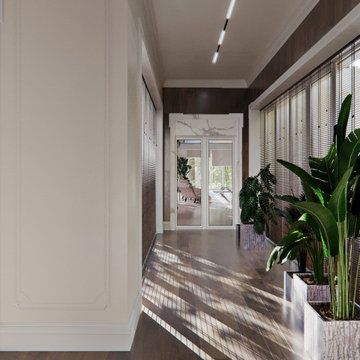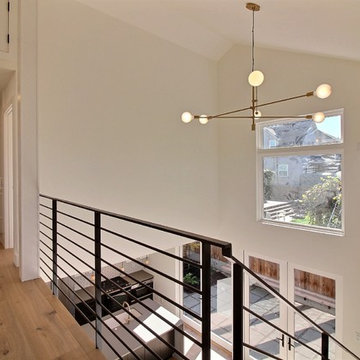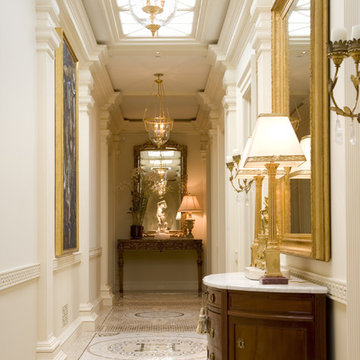3 972 foton på hall, med vita väggar och beiget golv
Sortera efter:
Budget
Sortera efter:Populärt i dag
81 - 100 av 3 972 foton
Artikel 1 av 3
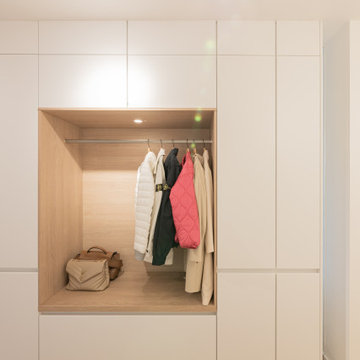
Bild på en mellanstor funkis hall, med vita väggar, mellanmörkt trägolv och beiget golv
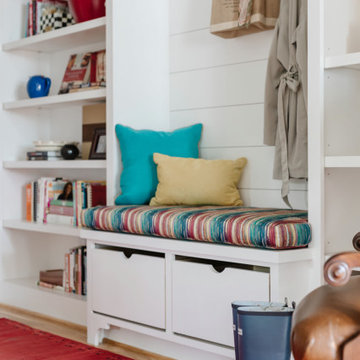
Inspiration för en liten lantlig hall, med vita väggar, ljust trägolv och beiget golv

As a conceptual urban infill project, the Wexley is designed for a narrow lot in the center of a city block. The 26’x48’ floor plan is divided into thirds from front to back and from left to right. In plan, the left third is reserved for circulation spaces and is reflected in elevation by a monolithic block wall in three shades of gray. Punching through this block wall, in three distinct parts, are the main levels windows for the stair tower, bathroom, and patio. The right two-thirds of the main level are reserved for the living room, kitchen, and dining room. At 16’ long, front to back, these three rooms align perfectly with the three-part block wall façade. It’s this interplay between plan and elevation that creates cohesion between each façade, no matter where it’s viewed. Given that this project would have neighbors on either side, great care was taken in crafting desirable vistas for the living, dining, and master bedroom. Upstairs, with a view to the street, the master bedroom has a pair of closets and a skillfully planned bathroom complete with soaker tub and separate tiled shower. Main level cabinetry and built-ins serve as dividing elements between rooms and framing elements for views outside.
Architect: Visbeen Architects
Builder: J. Peterson Homes
Photographer: Ashley Avila Photography
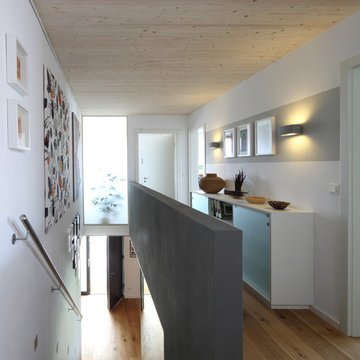
Nixdorf Fotografie
Inspiration för en mellanstor funkis hall, med vita väggar, ljust trägolv och beiget golv
Inspiration för en mellanstor funkis hall, med vita väggar, ljust trägolv och beiget golv
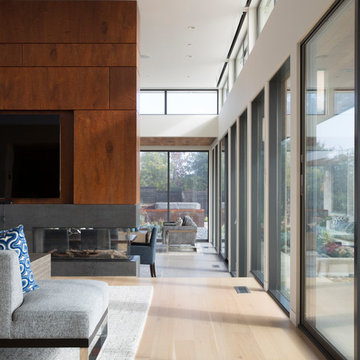
The linear great room open family, dining, living room flows past a continuous wall of Fleetwood windows and views. The ceilings have been raised from nine feet to twelve feet in height. The new clerestory windows are operable with motors that are controlled with a remote.
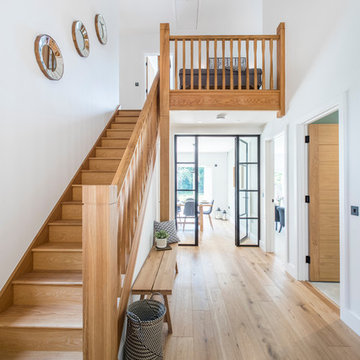
www.ianroman.com
Idéer för att renovera en stor vintage hall, med vita väggar, ljust trägolv och beiget golv
Idéer för att renovera en stor vintage hall, med vita väggar, ljust trägolv och beiget golv
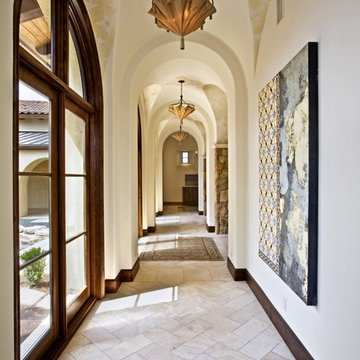
Photographer: Coles Hairston
Inredning av en medelhavsstil hall, med vita väggar och beiget golv
Inredning av en medelhavsstil hall, med vita väggar och beiget golv
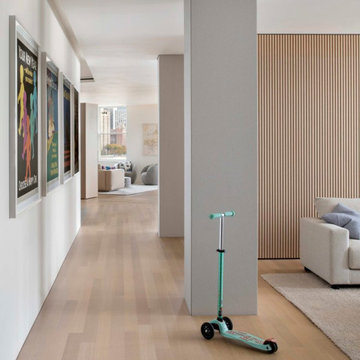
Experience urban sophistication meets artistic flair in this unique Chicago residence. Combining urban loft vibes with Beaux Arts elegance, it offers 7000 sq ft of modern luxury. Serene interiors, vibrant patterns, and panoramic views of Lake Michigan define this dreamy lakeside haven.
The spacious central hallway provides well-lit gallery walls for the clients' collection of art and vintage posters.
---
Joe McGuire Design is an Aspen and Boulder interior design firm bringing a uniquely holistic approach to home interiors since 2005.
For more about Joe McGuire Design, see here: https://www.joemcguiredesign.com/
To learn more about this project, see here:
https://www.joemcguiredesign.com/lake-shore-drive

Idéer för stora maritima hallar, med vita väggar, ljust trägolv och beiget golv

Modern inredning av en mellanstor hall, med vita väggar, ljust trägolv och beiget golv
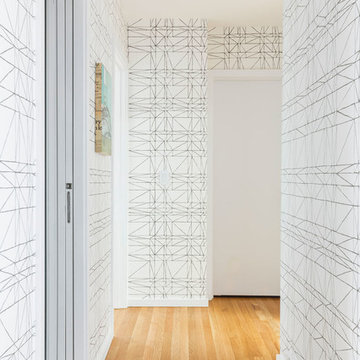
The architecture of this mid-century ranch in Portland’s West Hills oozes modernism’s core values. We wanted to focus on areas of the home that didn’t maximize the architectural beauty. The Client—a family of three, with Lucy the Great Dane, wanted to improve what was existing and update the kitchen and Jack and Jill Bathrooms, add some cool storage solutions and generally revamp the house.
We totally reimagined the entry to provide a “wow” moment for all to enjoy whilst entering the property. A giant pivot door was used to replace the dated solid wood door and side light.
We designed and built new open cabinetry in the kitchen allowing for more light in what was a dark spot. The kitchen got a makeover by reconfiguring the key elements and new concrete flooring, new stove, hood, bar, counter top, and a new lighting plan.
Our work on the Humphrey House was featured in Dwell Magazine.
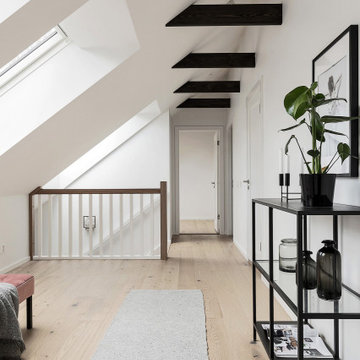
Idéer för mellanstora minimalistiska hallar, med vita väggar, ljust trägolv och beiget golv

Hallway
Inredning av en modern hall, med vita väggar, ljust trägolv och beiget golv
Inredning av en modern hall, med vita väggar, ljust trägolv och beiget golv
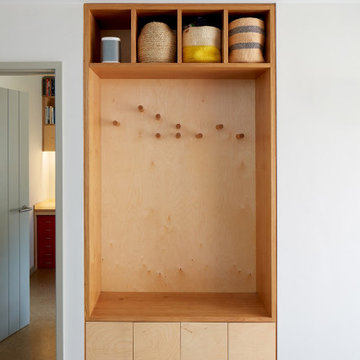
Conversion of a bungalow in to a low energy family home.
Nordisk inredning av en mellanstor hall, med vita väggar, betonggolv och beiget golv
Nordisk inredning av en mellanstor hall, med vita väggar, betonggolv och beiget golv
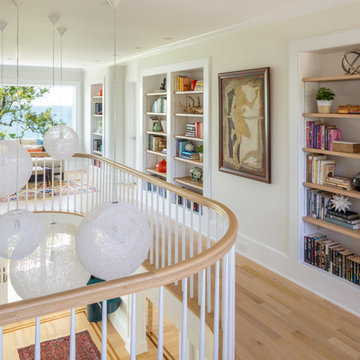
Kyle Caldwell Photography
Idéer för en nordisk hall, med vita väggar, ljust trägolv och beiget golv
Idéer för en nordisk hall, med vita väggar, ljust trägolv och beiget golv
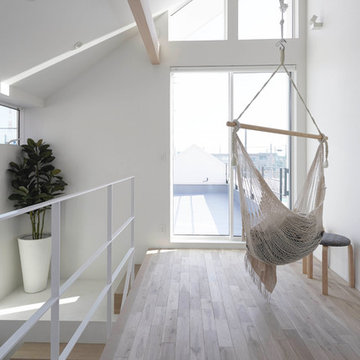
屋根や壁などの構造躯体により、緩やかに隣地と区切りながら、
ただただリラックスできる空間をデザイン
Skandinavisk inredning av en hall, med vita väggar, ljust trägolv och beiget golv
Skandinavisk inredning av en hall, med vita väggar, ljust trägolv och beiget golv
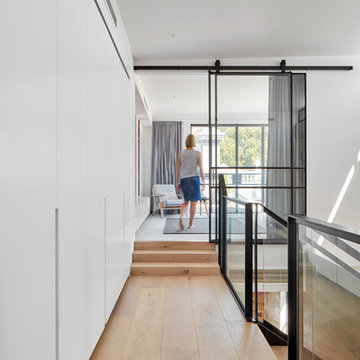
Stair landing with hidden laundry behind large sliding panel doors. Open tread stairs are contrasted with black steel and glass handrails. White walls and joinery allow exposed brick walls to highlight and apply texture whilst timber floors soften the space.
Image by: Jack Lovel Photography
3 972 foton på hall, med vita väggar och beiget golv
5
