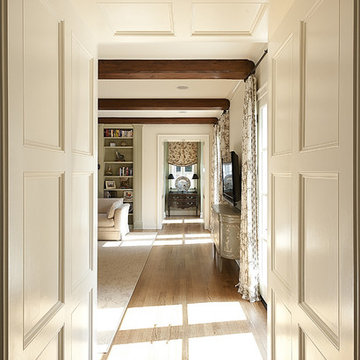6 471 foton på hall, med vita väggar
Sortera efter:
Budget
Sortera efter:Populärt i dag
101 - 120 av 6 471 foton
Artikel 1 av 3

Repeating lights down and expansive hallway is a great way to showcase the drama of a lengthy space. Photos by: Rod Foster
Klassisk inredning av en mycket stor hall, med vita väggar och ljust trägolv
Klassisk inredning av en mycket stor hall, med vita väggar och ljust trägolv
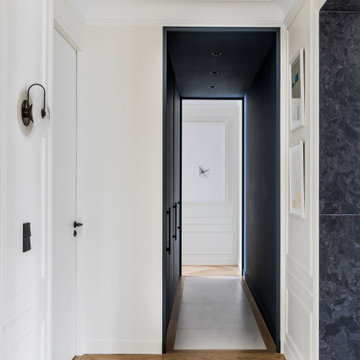
Photo : Romain Ricard
Idéer för mellanstora funkis hallar, med vita väggar, ljust trägolv och beiget golv
Idéer för mellanstora funkis hallar, med vita väggar, ljust trägolv och beiget golv
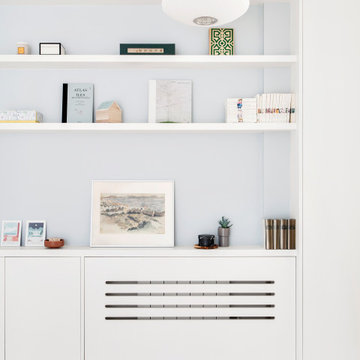
Bibliothèque dans le couloir
cache radiateur
Foto på en mellanstor funkis hall, med vita väggar, ljust trägolv och vitt golv
Foto på en mellanstor funkis hall, med vita väggar, ljust trägolv och vitt golv
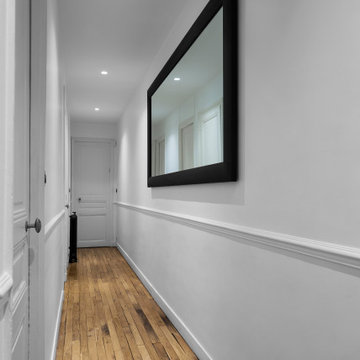
Idéer för en mellanstor klassisk hall, med vita väggar, ljust trägolv och brunt golv

GALAXY-Polished Concrete Floor in Semi Gloss sheen finish with Full Stone exposure revealing the customized selection of pebbles & stones within the 32 MPa concrete slab. Customizing your concrete is done prior to pouring concrete with Pre Mix Concrete supplier
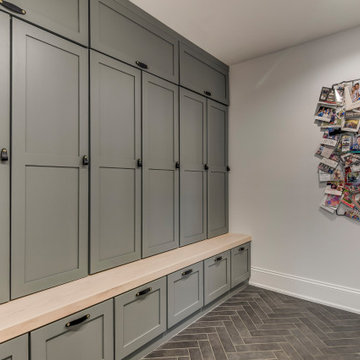
Custom Drop Zone Painted with Natural Maple Top
Amerikansk inredning av en mellanstor hall, med vita väggar, klinkergolv i keramik och grått golv
Amerikansk inredning av en mellanstor hall, med vita väggar, klinkergolv i keramik och grått golv
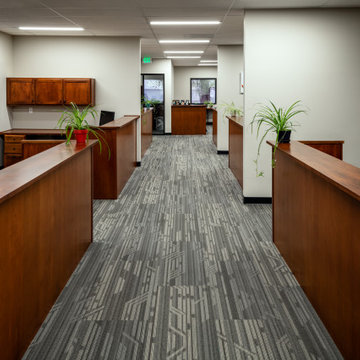
meeting room
Bild på en mellanstor funkis hall, med vita väggar, heltäckningsmatta och grått golv
Bild på en mellanstor funkis hall, med vita väggar, heltäckningsmatta och grått golv
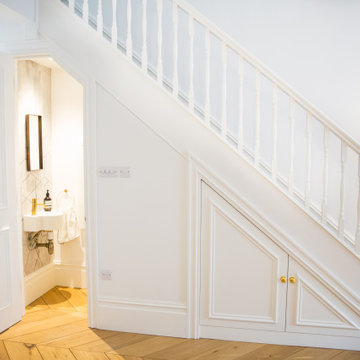
Photography credit: Pippa Wilson Photography
Making the most of the understair space with storage and a small discrete cloakroom / toilet. Beautiful light and airy hallway space in white, complimented by pale oak engineered wood flooring laid in a stunning herringbone pattern.
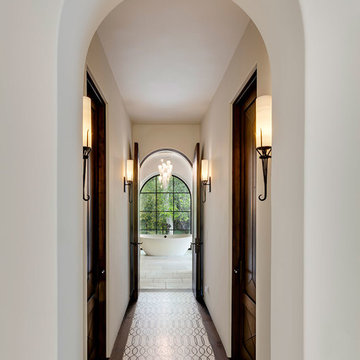
Medelhavsstil inredning av en mellanstor hall, med vita väggar och flerfärgat golv
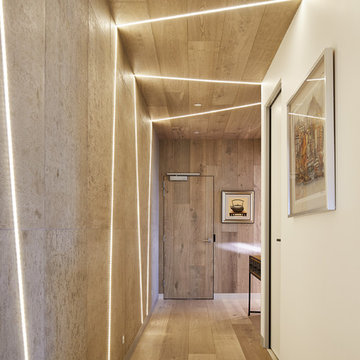
Peter Bennetts
Idéer för mellanstora funkis hallar, med vita väggar, mellanmörkt trägolv och brunt golv
Idéer för mellanstora funkis hallar, med vita väggar, mellanmörkt trägolv och brunt golv
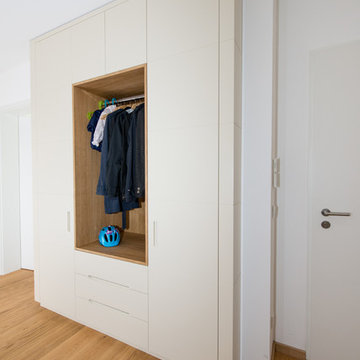
Garderobeschrank mit Drehtüren MDF RAL 1013 cremeweiß lackiert.
Die Fronten sind aus optischen Gründen mit 2,5 mm tiefen Quernuten versehen
Der offene Teil wurde in Eiche furniert ausgeführt und ist insgesamt 60 cm tief.
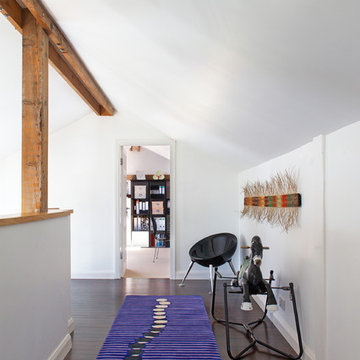
Photgraphy courtesy of Barbara Egan - Reportage
Idéer för mellanstora eklektiska hallar, med vita väggar och mörkt trägolv
Idéer för mellanstora eklektiska hallar, med vita väggar och mörkt trägolv

Luxurious modern take on a traditional white Italian villa. An entry with a silver domed ceiling, painted moldings in patterns on the walls and mosaic marble flooring create a luxe foyer. Into the formal living room, cool polished Crema Marfil marble tiles contrast with honed carved limestone fireplaces throughout the home, including the outdoor loggia. Ceilings are coffered with white painted
crown moldings and beams, or planked, and the dining room has a mirrored ceiling. Bathrooms are white marble tiles and counters, with dark rich wood stains or white painted. The hallway leading into the master bedroom is designed with barrel vaulted ceilings and arched paneled wood stained doors. The master bath and vestibule floor is covered with a carpet of patterned mosaic marbles, and the interior doors to the large walk in master closets are made with leaded glass to let in the light. The master bedroom has dark walnut planked flooring, and a white painted fireplace surround with a white marble hearth.
The kitchen features white marbles and white ceramic tile backsplash, white painted cabinetry and a dark stained island with carved molding legs. Next to the kitchen, the bar in the family room has terra cotta colored marble on the backsplash and counter over dark walnut cabinets. Wrought iron staircase leading to the more modern media/family room upstairs.
Project Location: North Ranch, Westlake, California. Remodel designed by Maraya Interior Design. From their beautiful resort town of Ojai, they serve clients in Montecito, Hope Ranch, Malibu, Westlake and Calabasas, across the tri-county areas of Santa Barbara, Ventura and Los Angeles, south to Hidden Hills- north through Solvang and more.
Custom designed barrel vault hallway looking towards entry foyer with warm white wood treatments. Custom wide plank pine flooring and walls in a pale warm buttercup yellow. Creamy white painted cabinets in this Cape Cod home by the beach.
Stan Tenpenny, contractor,
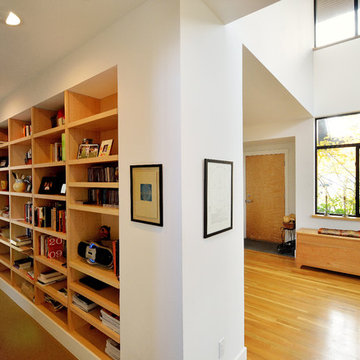
The library is a hallway is the connection to the living room and reading area and a simple filter from the entry.
Photo by: Joe Iano
Inspiration för en stor funkis hall, med vita väggar, mellanmörkt trägolv och gult golv
Inspiration för en stor funkis hall, med vita väggar, mellanmörkt trägolv och gult golv
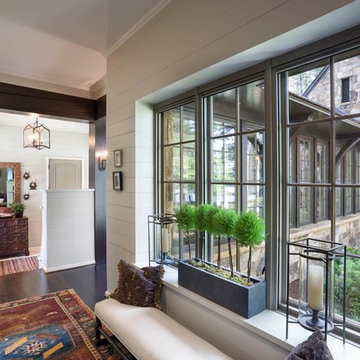
Inspiration för stora klassiska hallar, med vita väggar, mörkt trägolv och brunt golv

The New cloakroom added to a large Edwardian property in the grand hallway. Casing in the previously under used area under the stairs with panelling to match the original (On right) including a jib door. A tall column radiator was detailed into the new wall structure and panelling, making it a feature. The area is further completed with the addition of a small comfortable armchair, table and lamp.
Part of a much larger remodelling of the kitchen, utility room, cloakroom and hallway.
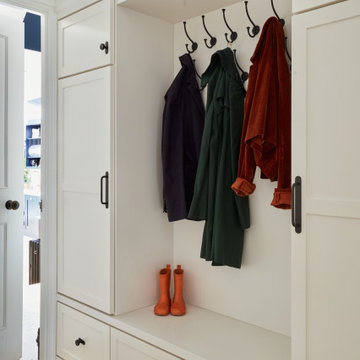
bespoke corridor coat storage built into the wall
Inspiration för mellanstora eklektiska hallar, med vita väggar och ljust trägolv
Inspiration för mellanstora eklektiska hallar, med vita väggar och ljust trägolv

Bild på en mellanstor medelhavsstil hall, med vita väggar, betonggolv och beiget golv
6 471 foton på hall, med vita väggar
6

