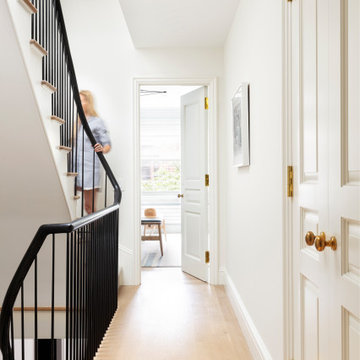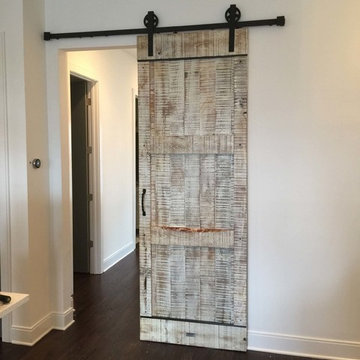6 471 foton på hall, med vita väggar
Sortera efter:
Budget
Sortera efter:Populärt i dag
161 - 180 av 6 471 foton
Artikel 1 av 3
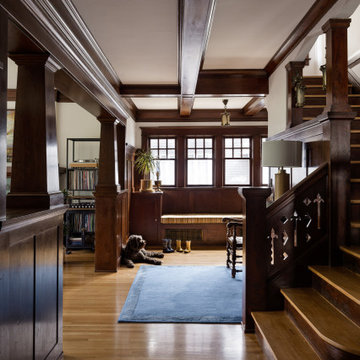
Photography by Miranda Estes
Idéer för en mellanstor amerikansk hall, med vita väggar och mellanmörkt trägolv
Idéer för en mellanstor amerikansk hall, med vita väggar och mellanmörkt trägolv

View down the hall towards the front of the treehouse. View of the murphy bed and exterior deck overlooking the creek.
Inspiration för en mellanstor 60 tals hall, med vita väggar, laminatgolv och grått golv
Inspiration för en mellanstor 60 tals hall, med vita väggar, laminatgolv och grått golv

The house was designed in an 'upside-down' arrangement, with kitchen, dining, living and the master bedroom at first floor to maximise views and light. Bedrooms, gym, home office and TV room are all located at ground floor in a u-shaped arrangement that frame a central courtyard. The front entrance leads into the main access spine of the home, which borders the glazed courtyard. A bright yellow steel and timber staircase leads directly up into the main living area, with a large roof light above that pours light into the hall. The interior decor is bright and modern, with key areas in the palette of whites and greys picked out in luminescent neon lighting and colours.

Inspiration för en stor lantlig hall, med vita väggar, mellanmörkt trägolv och brunt golv
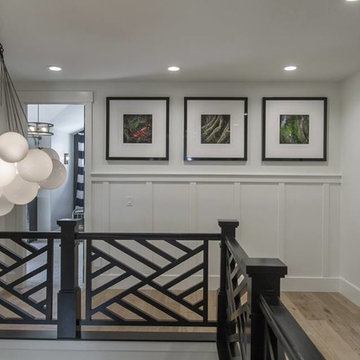
Black railing and unique modern chandelier by Osmond Designs.
Exempel på en mellanstor klassisk hall, med vita väggar, ljust trägolv och brunt golv
Exempel på en mellanstor klassisk hall, med vita väggar, ljust trägolv och brunt golv

Maison et Travaux
sol en dalles ardoises
Idéer för stora funkis hallar, med vita väggar och skiffergolv
Idéer för stora funkis hallar, med vita väggar och skiffergolv
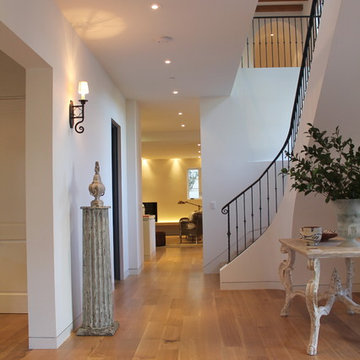
The definitive idea behind this project was to create a modest country house that was traditional in outward appearance yet minimalist from within. The harmonious scale, thick wall massing and the attention to architectural detail are reminiscent of the enduring quality and beauty of European homes built long ago.
It features a custom-built Spanish Colonial- inspired house that is characterized by an L-plan, low-pitched mission clay tile roofs, exposed wood rafter tails, broad expanses of thick white-washed stucco walls with recessed-in French patio doors and casement windows; and surrounded by native California oaks, boxwood hedges, French lavender, Mexican bush sage, and rosemary that are often found in Mediterranean landscapes.
An emphasis was placed on visually experiencing the weight of the exposed ceiling timbers and the thick wall massing between the light, airy spaces. A simple and elegant material palette, which consists of white plastered walls, timber beams, wide plank white oak floors, and pale travertine used for wash basins and bath tile flooring, was chosen to articulate the fine balance between clean, simple lines and Old World touches.
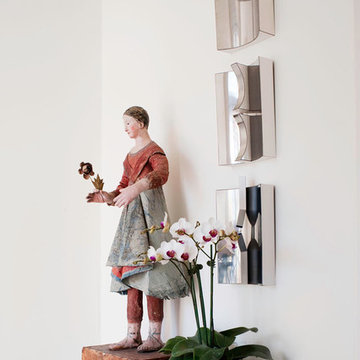
Photos by Drew Kelly
Inspiration för en liten eklektisk hall, med vita väggar och mörkt trägolv
Inspiration för en liten eklektisk hall, med vita väggar och mörkt trägolv
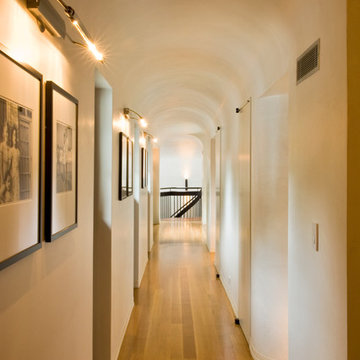
Photo Credit: Randall Perry
Inspiration för mellanstora moderna hallar, med vita väggar, mellanmörkt trägolv och brunt golv
Inspiration för mellanstora moderna hallar, med vita väggar, mellanmörkt trägolv och brunt golv

A custom built-in bookcase flanks a cozy nook that sits at the end of the hallway, providing the perfect spot to curl up with a good book.
Bild på en liten hall, med vita väggar, mellanmörkt trägolv och brunt golv
Bild på en liten hall, med vita väggar, mellanmörkt trägolv och brunt golv

Hallways often get overlooked when finishing out a design, but not here. Our client wanted barn doors to add texture and functionality to this hallway. The barn door hardware compliments both the hardware in the kitchen and the laundry room. The reclaimed brick flooring continues throughout the kitchen, hallway, laundry, and powder bath, connecting all of the spaces together.
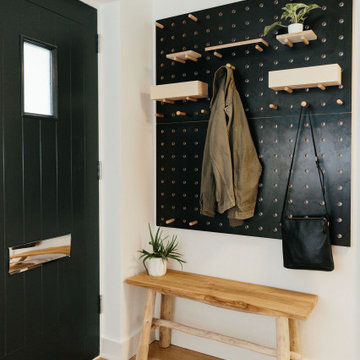
Tracy, one of our fabulous customers who last year undertook what can only be described as, a colossal home renovation!
With the help of her My Bespoke Room designer Milena, Tracy transformed her 1930's doer-upper into a truly jaw-dropping, modern family home. But don't take our word for it, see for yourself...
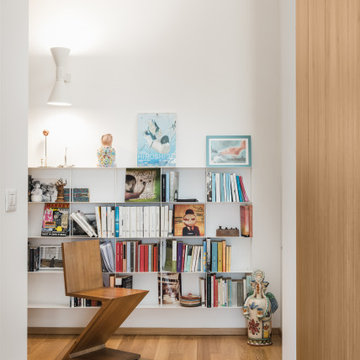
Dettaglio della parete di fondo del corridoio che ospita la libreria Krossing di Kriptonite e la Zig Zag Chair di Rietveld.
Modern inredning av en mycket stor hall, med vita väggar, ljust trägolv och brunt golv
Modern inredning av en mycket stor hall, med vita väggar, ljust trägolv och brunt golv
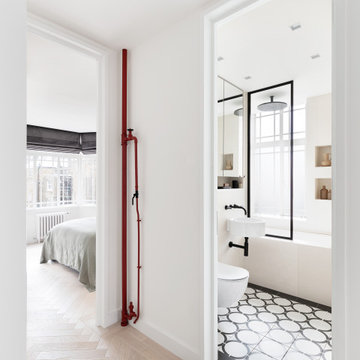
Hallway
Foto på en mellanstor funkis hall, med vita väggar, ljust trägolv och beiget golv
Foto på en mellanstor funkis hall, med vita väggar, ljust trägolv och beiget golv
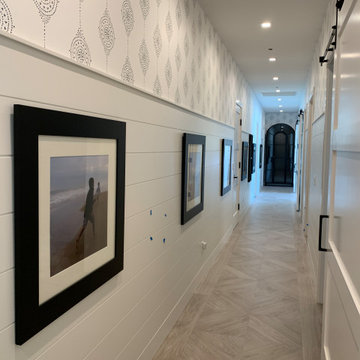
diamond pattern tile and shiplap walls with a touch of wallpaper! Now that's a hallway!
Inspiration för en maritim hall, med vita väggar, klinkergolv i porslin och beiget golv
Inspiration för en maritim hall, med vita väggar, klinkergolv i porslin och beiget golv
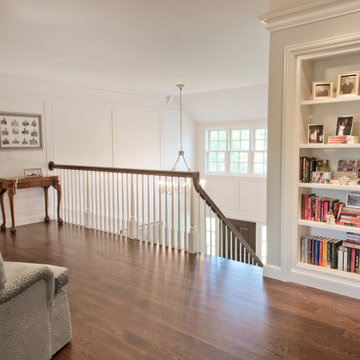
At the top of the stairs a fresh oversize hall awaits - large enough for seating. With a view of the front door, it's the perfect spot to wait for arriving guests. The custom bookcase showcases family items and books but is hidden from the front hall.

The understated exterior of our client’s new self-build home barely hints at the property’s more contemporary interiors. In fact, it’s a house brimming with design and sustainable innovation, inside and out.
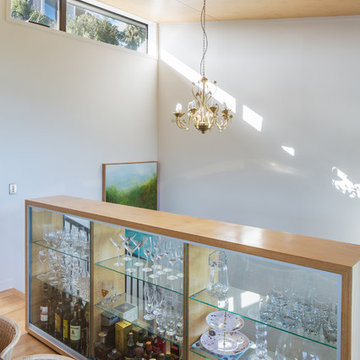
A glass shelf elegantly divides the kitchen & dining space from the stairwell.
Photo by Paul McCredie
Foto på en mellanstor funkis hall, med vita väggar och mellanmörkt trägolv
Foto på en mellanstor funkis hall, med vita väggar och mellanmörkt trägolv
6 471 foton på hall, med vita väggar
9
