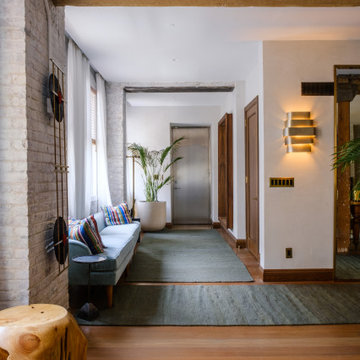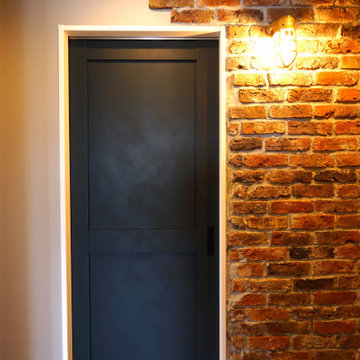2 291 foton på hall, med vita väggar
Sortera efter:
Budget
Sortera efter:Populärt i dag
41 - 60 av 2 291 foton
Artikel 1 av 3

Modern Farmhouse Loft Hall with sitting area
Inspiration för en lantlig hall, med vita väggar, kalkstensgolv och brunt golv
Inspiration för en lantlig hall, med vita väggar, kalkstensgolv och brunt golv

Inspiration för en stor funkis hall, med vita väggar, ljust trägolv och flerfärgat golv

Dans le couloir à l’étage, création d’une banquette sur-mesure avec rangements bas intégrés, d’un bureau sous fenêtre et d’une bibliothèque de rangement.

View of open concept floor plan with black and white decor in contemporary new build home.
Foto på en mellanstor funkis hall, med vita väggar, mellanmörkt trägolv och brunt golv
Foto på en mellanstor funkis hall, med vita väggar, mellanmörkt trägolv och brunt golv
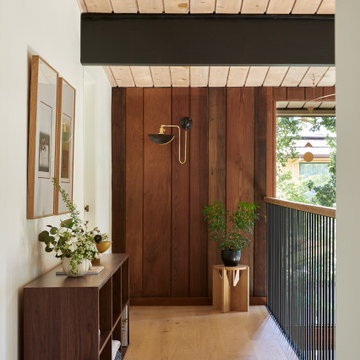
This 1960s home was in original condition and badly in need of some functional and cosmetic updates. We opened up the great room into an open concept space, converted the half bathroom downstairs into a full bath, and updated finishes all throughout with finishes that felt period-appropriate and reflective of the owner's Asian heritage.

Abbiamo progettato dei mobili su misura per l'ingresso per sfruttare al massimo le due nicchie presenti a sinistra e a destra nella prima parte di corridoio
A destra troveranno spazio una scarpiera, un grande specchio semicircolare e un pensile alto che integra la funzione contenitiva e quella di appenderia per giacche e cappotti.
A sinistra un mobile con diversi vani nella parte basssa che fungeranno da scarpiera, altri vani contenitori e al centro un vano a giorno con due mensole in noce. Questo vano aperto permetterà di lasciare accessibili il citofono, il contatore e i pulsanti vicini alla porta di ingresso.
Il soffitto e la parete di fondo verranno tinteggiati con un blu avio/carta da zucchero per creare un contrasto col bianco e far percepire alla vista un corridoio più largo e più corto

Landhausstil, Eingangsbereich, Nut und Feder, Paneele, Zementfliesen, Tapete, Gerderobenleiste, Garderobenhaken
Idéer för en mellanstor lantlig hall, med vita väggar, klinkergolv i porslin och flerfärgat golv
Idéer för en mellanstor lantlig hall, med vita väggar, klinkergolv i porslin och flerfärgat golv

2-ой коридор вместил внушительных размеров шкаф, разработанный специально для этого проекта. Шкаф, выполненный в таком смелом цвете, воспринимается почти как арт-объект в окружении ахроматического интерьера. А картины на холстах лишний раз подчеркивают галерейность пространства.

Коридор, входная зона
Inspiration för mellanstora moderna hallar, med vita väggar, laminatgolv och brunt golv
Inspiration för mellanstora moderna hallar, med vita väggar, laminatgolv och brunt golv

Herringbone floor pattern and arched ceiling in hallway to living room with entry to stair hall beyond.
Klassisk inredning av en mellanstor hall, med vita väggar, mellanmörkt trägolv och brunt golv
Klassisk inredning av en mellanstor hall, med vita väggar, mellanmörkt trägolv och brunt golv

The design inevitably spins around the existing staircase, set in the centre of the floor plan.
The former traditional stair has been redesigned to better fit the interiors with a new and more sculptural solid parapet and open trades clad in timber on all sides.
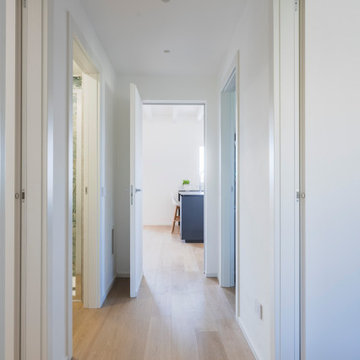
Un lungo corridoio consente l'accesso alle varie stanze dell'appartamento.
Foto di Simone Marulli
Inredning av en nordisk mellanstor hall, med vita väggar, ljust trägolv och beiget golv
Inredning av en nordisk mellanstor hall, med vita väggar, ljust trägolv och beiget golv
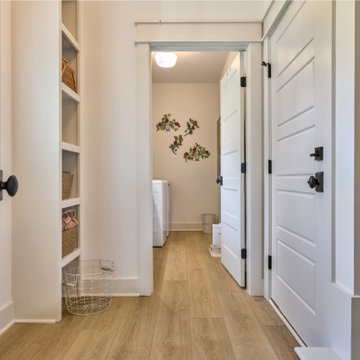
Refined yet natural. A white wire-brush gives the natural wood tone a distinct depth, lending it to a variety of spaces. With the Modin Collection, we have raised the bar on luxury vinyl plank. The result is a new standard in resilient flooring. Modin offers true embossed in register texture, a low sheen level, a rigid SPC core, an industry-leading wear layer, and so much more.

The Hallway of this expansive urban villa sets the tone of the interiors and employs materials that are used throughout the project.
A dark grey concrete floor contrasts the overall white interiors focusing on the large garden at the back of the property, also visible through the open treads of the staircase.
Gino Safratti's chandelier gives the interior a sense of grandeur and timeless elegance.

Der designstarke Raumteiler, eine Hommage an den Industriedesigner Jindrich Halabala, die Adaption eines Eames Lounge Chairs und die französische Designer Deckenlampe bringen Stil und Struktur.

Inspiration för mycket stora lantliga hallar, med vita väggar, ljust trägolv och brunt golv
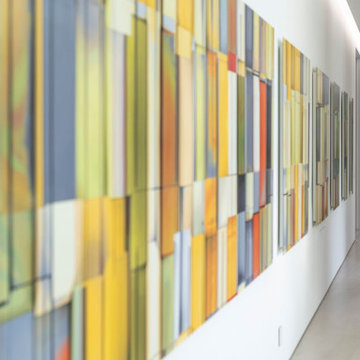
Serenity Indian Wells luxury desert home modern artwork display. Photo by William MacCollum.
Modern inredning av en mycket stor hall, med vita väggar, klinkergolv i porslin och vitt golv
Modern inredning av en mycket stor hall, med vita väggar, klinkergolv i porslin och vitt golv
2 291 foton på hall, med vita väggar
3
