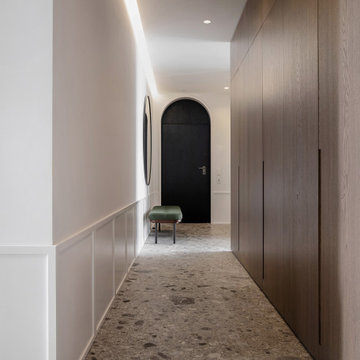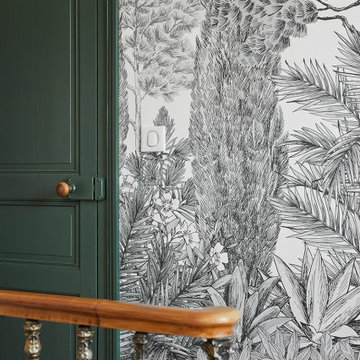1 892 foton på hall, med vita väggar
Sortera efter:
Budget
Sortera efter:Populärt i dag
81 - 100 av 1 892 foton
Artikel 1 av 3
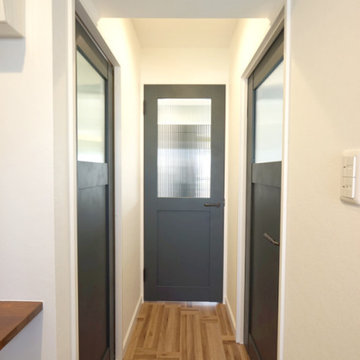
部屋への入口は光を取り込むガラス付きの北欧風ドア。
Inspiration för en mellanstor minimalistisk hall, med vita väggar, plywoodgolv och brunt golv
Inspiration för en mellanstor minimalistisk hall, med vita väggar, plywoodgolv och brunt golv

This inviting hallway features a custom oak staircase, an original brick wall from the original house, lots of fantastic lighting and the porcelain floor from the open plan and back garden flow through to invite you straight from the front door to the main entertaining areas.
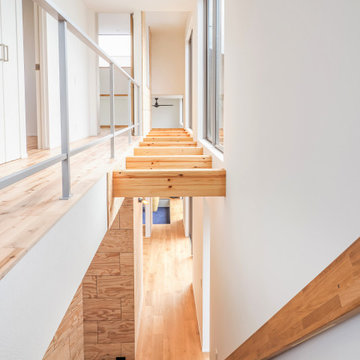
水盤のゆらぎがある美と機能 京都桜井の家
古くからある閑静な分譲地に建つ家。
周囲は住宅に囲まれており、いかにプライバシーを保ちながら、
開放的な空間を創ることができるかが今回のプロジェクトの課題でした。
そこでファサードにはほぼ窓は設けず、
中庭を造りプライベート空間を確保し、
そこに水盤を設け、日中は太陽光が水面を照らし光の揺らぎが天井に映ります。
夜はその水盤にライトをあて水面を照らし特別な空間を演出しています。
この水盤の水は、この建物の屋根から樋をつたってこの水盤に溜まります。
この水は災害時の非常用水や、植物の水やりにも活用できるようにしています。
建物の中に入ると明るい空間が広がります。
HALLからリビングやダイニングをつなぐ通路は廊下とはとらえず、
中庭のデッキとつなぐ居室として考えています。
この部分は吹き抜けになっており、上部からの光も沢山取り込むことができます。
基本的に空間はつながっており空調の効率化を図っています。
Design : 殿村 明彦 (COLOR LABEL DESIGN OFFICE)
Photograph : 川島 英雄

Bild på en mellanstor vintage hall, med vita väggar, mellanmörkt trägolv och brunt golv
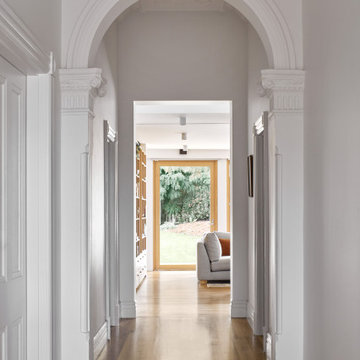
Twin Peaks House is a vibrant extension to a grand Edwardian homestead in Kensington.
Originally built in 1913 for a wealthy family of butchers, when the surrounding landscape was pasture from horizon to horizon, the homestead endured as its acreage was carved up and subdivided into smaller terrace allotments. Our clients discovered the property decades ago during long walks around their neighbourhood, promising themselves that they would buy it should the opportunity ever arise.
Many years later the opportunity did arise, and our clients made the leap. Not long after, they commissioned us to update the home for their family of five. They asked us to replace the pokey rear end of the house, shabbily renovated in the 1980s, with a generous extension that matched the scale of the original home and its voluminous garden.
Our design intervention extends the massing of the original gable-roofed house towards the back garden, accommodating kids’ bedrooms, living areas downstairs and main bedroom suite tucked away upstairs gabled volume to the east earns the project its name, duplicating the main roof pitch at a smaller scale and housing dining, kitchen, laundry and informal entry. This arrangement of rooms supports our clients’ busy lifestyles with zones of communal and individual living, places to be together and places to be alone.
The living area pivots around the kitchen island, positioned carefully to entice our clients' energetic teenaged boys with the aroma of cooking. A sculpted deck runs the length of the garden elevation, facing swimming pool, borrowed landscape and the sun. A first-floor hideout attached to the main bedroom floats above, vertical screening providing prospect and refuge. Neither quite indoors nor out, these spaces act as threshold between both, protected from the rain and flexibly dimensioned for either entertaining or retreat.
Galvanised steel continuously wraps the exterior of the extension, distilling the decorative heritage of the original’s walls, roofs and gables into two cohesive volumes. The masculinity in this form-making is balanced by a light-filled, feminine interior. Its material palette of pale timbers and pastel shades are set against a textured white backdrop, with 2400mm high datum adding a human scale to the raked ceilings. Celebrating the tension between these design moves is a dramatic, top-lit 7m high void that slices through the centre of the house. Another type of threshold, the void bridges the old and the new, the private and the public, the formal and the informal. It acts as a clear spatial marker for each of these transitions and a living relic of the home’s long history.
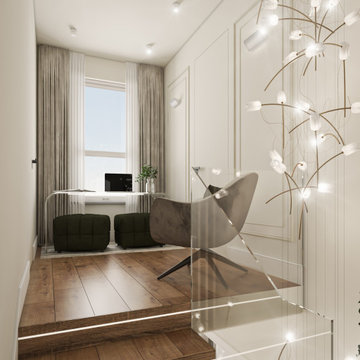
Inspiration för en liten funkis hall, med vita väggar, mellanmörkt trägolv och brunt golv
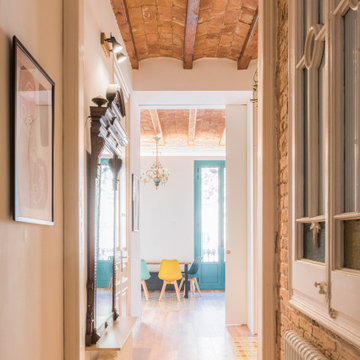
Recuperamos algunas paredes de ladrillo. Nos dan textura a zonas de paso y también nos ayudan a controlar los niveles de humedad y, por tanto, un mayor confort climático.
Mantenemos una línea dirigiendo la mirada a lo largo del pasillo con las baldosas hidráulicas y la luz empotrada del techo.

materiales y texturas
Foto på en mellanstor industriell hall, med vita väggar och mellanmörkt trägolv
Foto på en mellanstor industriell hall, med vita väggar och mellanmörkt trägolv

Cette boite en CP boulot lévite au dessus des 3 chambres. L'accès à cette chambre d'amis s'effectue par une porte dissimulée dans la bibliothèque.
Idéer för att renovera en funkis hall, med vita väggar och ljust trägolv
Idéer för att renovera en funkis hall, med vita väggar och ljust trägolv

Ensemble de mobiliers et habillages muraux pour un siège professionnel. Cet ensemble est composé d'habillages muraux et plafond en tasseaux chêne huilé avec led intégrées, différents claustras, une banque d'accueil avec inscriptions gravées, une kitchenette, meuble de rangements et divers plateaux.
Les mobiliers sont réalisé en mélaminé blanc et chêne kendal huilé afin de s'assortir au mieux aux tasseaux chêne véritable.
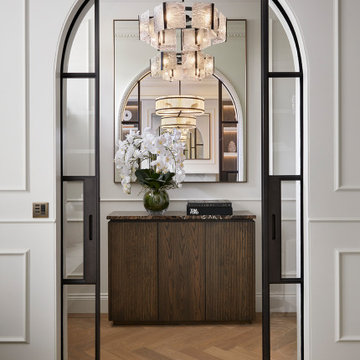
Inspiration för mellanstora moderna hallar, med vita väggar, mellanmörkt trägolv och beiget golv
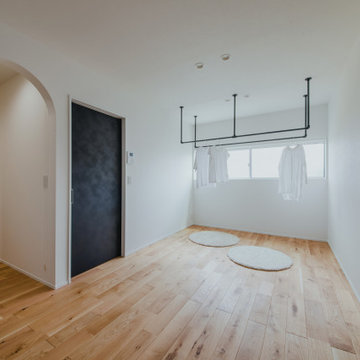
ハンガーパイプのあるホール部分では、洗濯物を干すことができ、隣にウォークインクローゼットがあるため、「干す」→「しまう」の家事楽動線になっています。
Idéer för en lantlig hall, med vita väggar, mellanmörkt trägolv och brunt golv
Idéer för en lantlig hall, med vita väggar, mellanmörkt trägolv och brunt golv
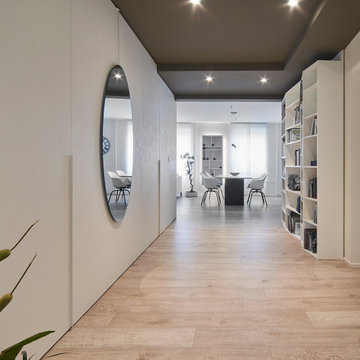
L'obbiettivo principale di questo progetto è stato quello di trasformare un ingresso anonimo ampio e dispersivo, con molte porte e parti non sfruttate.
La soluzione trovata ha sostituito completamente la serie di vecchie porte con una pannellatura decorativa che integra anche una capiente armadiatura.
Gli oltre sette metri di ingresso giocano ora un ruolo da protagonisti ed appaiono come un'estensione del ambiente giorno.

A traditional Villa hallway with paneled walls and lead light doors.
Inspiration för mellanstora klassiska hallar, med vita väggar, mörkt trägolv och brunt golv
Inspiration för mellanstora klassiska hallar, med vita väggar, mörkt trägolv och brunt golv
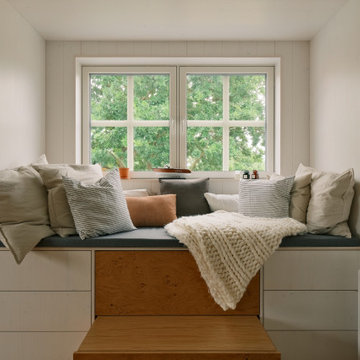
Der designstarke Raumteiler, eine Hommage an den Industriedesigner Jindrich Halabala, die Adaption eines Eames Lounge Chairs und die französische Designer Deckenlampe bringen Stil und Struktur.

The hallway into the guest suite uses the same overall aesthetic as the guest suite itself.
Exempel på en stor klassisk hall, med vita väggar, mellanmörkt trägolv och brunt golv
Exempel på en stor klassisk hall, med vita väggar, mellanmörkt trägolv och brunt golv
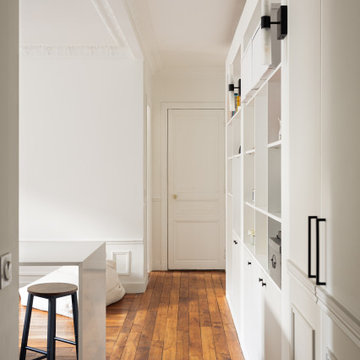
Vue du couloir, avec ses menuiseries, vers la salle d'eau.
Idéer för en mellanstor hall, med vita väggar, vitt golv och mellanmörkt trägolv
Idéer för en mellanstor hall, med vita väggar, vitt golv och mellanmörkt trägolv

this long hallway became attractive by using an "ombre" wallpaper highlighted by indirect light, making this long boring wall a feature
Inredning av en modern mellanstor hall, med vita väggar, klinkergolv i porslin och grått golv
Inredning av en modern mellanstor hall, med vita väggar, klinkergolv i porslin och grått golv
1 892 foton på hall, med vita väggar
5
