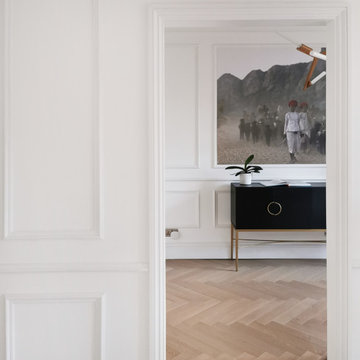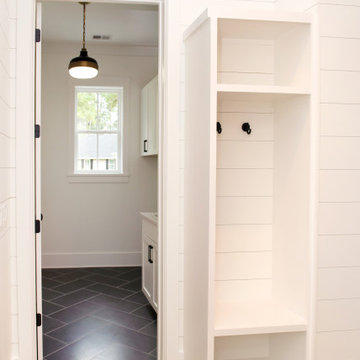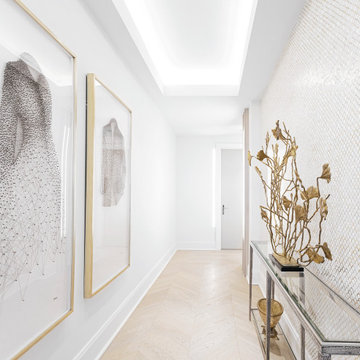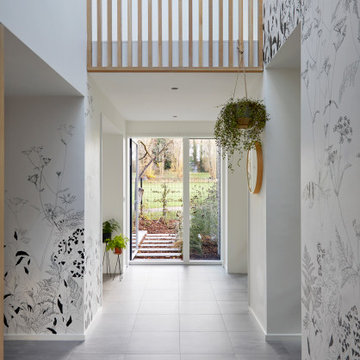1 892 foton på hall, med vita väggar
Sortera efter:
Budget
Sortera efter:Populärt i dag
21 - 40 av 1 892 foton
Artikel 1 av 3

Landhausstil, Eingangsbereich, Nut und Feder, Paneele, Zementfliesen, Tapete, Gerderobenleiste, Garderobenhaken
Idéer för en mellanstor lantlig hall, med vita väggar, klinkergolv i porslin och flerfärgat golv
Idéer för en mellanstor lantlig hall, med vita väggar, klinkergolv i porslin och flerfärgat golv
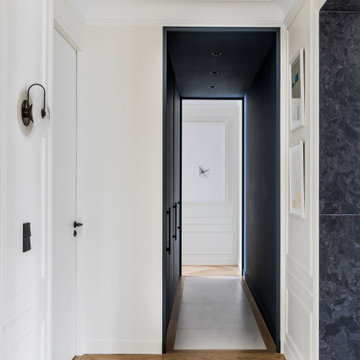
Photo : Romain Ricard
Idéer för mellanstora funkis hallar, med vita väggar, ljust trägolv och beiget golv
Idéer för mellanstora funkis hallar, med vita väggar, ljust trägolv och beiget golv

GALAXY-Polished Concrete Floor in Semi Gloss sheen finish with Full Stone exposure revealing the customized selection of pebbles & stones within the 32 MPa concrete slab. Customizing your concrete is done prior to pouring concrete with Pre Mix Concrete supplier

Inspiration för mycket stora lantliga hallar, med vita väggar, mellanmörkt trägolv och brunt golv

Hallway
Inredning av en modern hall, med vita väggar, ljust trägolv och beiget golv
Inredning av en modern hall, med vita väggar, ljust trägolv och beiget golv

homework hall
Idéer för att renovera en mellanstor vintage hall, med vita väggar, ljust trägolv och brunt golv
Idéer för att renovera en mellanstor vintage hall, med vita väggar, ljust trägolv och brunt golv
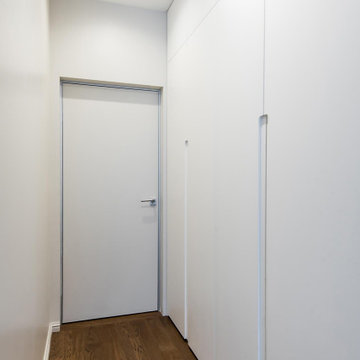
Коридор - Покраска стен краской с последующим покрытием лаком - квартира в ЖК ВТБ Арена Парк
Inspiration för en liten eklektisk hall, med vita väggar, mellanmörkt trägolv och brunt golv
Inspiration för en liten eklektisk hall, med vita väggar, mellanmörkt trägolv och brunt golv

Idéer för att renovera en mycket stor lantlig hall, med vita väggar, mellanmörkt trägolv och brunt golv

Inredning av en klassisk liten hall, med vita väggar, klinkergolv i porslin och grått golv

This new house is located in a quiet residential neighborhood developed in the 1920’s, that is in transition, with new larger homes replacing the original modest-sized homes. The house is designed to be harmonious with its traditional neighbors, with divided lite windows, and hip roofs. The roofline of the shingled house steps down with the sloping property, keeping the house in scale with the neighborhood. The interior of the great room is oriented around a massive double-sided chimney, and opens to the south to an outdoor stone terrace and gardens. Photo by: Nat Rea Photography

A custom built-in bookcase flanks a cozy nook that sits at the end of the hallway, providing the perfect spot to curl up with a good book.
Bild på en liten hall, med vita väggar, mellanmörkt trägolv och brunt golv
Bild på en liten hall, med vita väggar, mellanmörkt trägolv och brunt golv
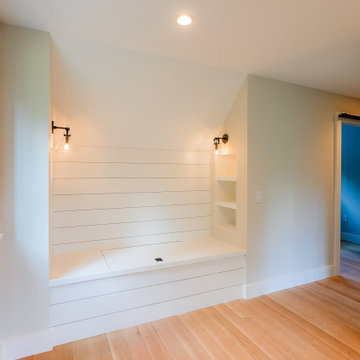
Cozy reading nook in upstairs hall
Inredning av en hall, med vita väggar, ljust trägolv och beiget golv
Inredning av en hall, med vita väggar, ljust trägolv och beiget golv

Idéer för små eklektiska hallar, med vita väggar, heltäckningsmatta och beiget golv
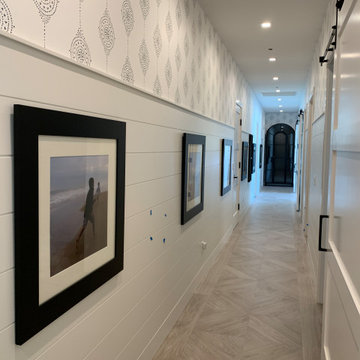
diamond pattern tile and shiplap walls with a touch of wallpaper! Now that's a hallway!
Inspiration för en maritim hall, med vita väggar, klinkergolv i porslin och beiget golv
Inspiration för en maritim hall, med vita väggar, klinkergolv i porslin och beiget golv
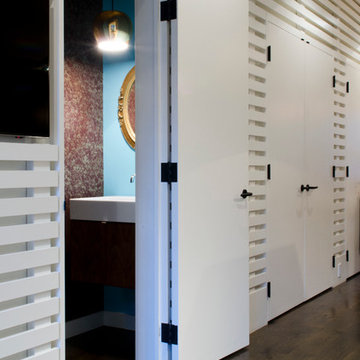
Full gut renovation and facade restoration of an historic 1850s wood-frame townhouse. The current owners found the building as a decaying, vacant SRO (single room occupancy) dwelling with approximately 9 rooming units. The building has been converted to a two-family house with an owner’s triplex over a garden-level rental.
Due to the fact that the very little of the existing structure was serviceable and the change of occupancy necessitated major layout changes, nC2 was able to propose an especially creative and unconventional design for the triplex. This design centers around a continuous 2-run stair which connects the main living space on the parlor level to a family room on the second floor and, finally, to a studio space on the third, thus linking all of the public and semi-public spaces with a single architectural element. This scheme is further enhanced through the use of a wood-slat screen wall which functions as a guardrail for the stair as well as a light-filtering element tying all of the floors together, as well its culmination in a 5’ x 25’ skylight.

Coat and shoe storage at entry
Inredning av en 50 tals hall, med vita väggar, terrazzogolv och vitt golv
Inredning av en 50 tals hall, med vita väggar, terrazzogolv och vitt golv
1 892 foton på hall, med vita väggar
2
