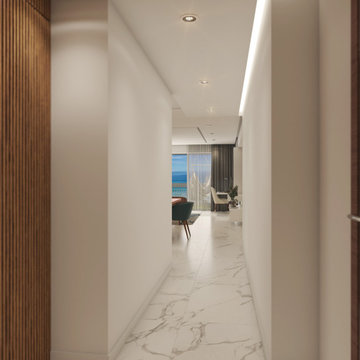485 foton på hall
Sortera efter:
Budget
Sortera efter:Populärt i dag
201 - 220 av 485 foton
Artikel 1 av 2
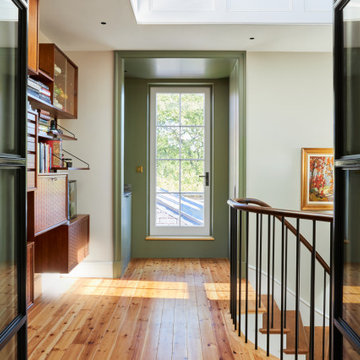
Bild på en liten vintage hall, med vita väggar, ljust trägolv och brunt golv
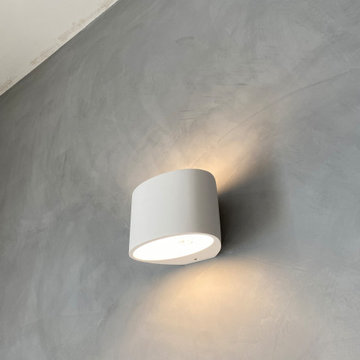
skylight above with light well
Modern inredning av en stor hall, med vita väggar, mörkt trägolv och brunt golv
Modern inredning av en stor hall, med vita väggar, mörkt trägolv och brunt golv
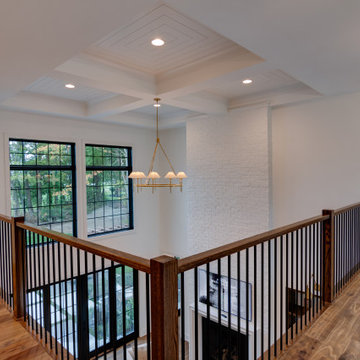
Hall with overlooks. Great views of windows.
Inredning av en eklektisk mellanstor hall, med vita väggar, mellanmörkt trägolv och flerfärgat golv
Inredning av en eklektisk mellanstor hall, med vita väggar, mellanmörkt trägolv och flerfärgat golv
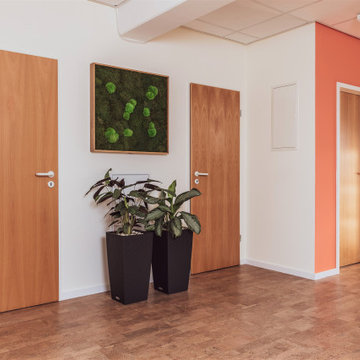
Der hochwertige Lautsprecher tarnt sich als Moosbild.
Exempel på en mellanstor hall, med röda väggar, korkgolv och beiget golv
Exempel på en mellanstor hall, med röda väggar, korkgolv och beiget golv

Luxury Interior Architecture showcasing the Genius Collection.
Your home is your castle and we specialise in designing unique, luxury, timeless interiors for you making your dreams become reality.
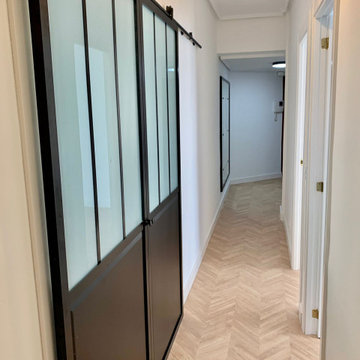
Parte del pasillo se recupera para el baño, antes desperdiciado. Así mismo se tiran falsos techos y se recuperan molduras originales, restaurándolas. Se pone una doble corredera sobre el salón, que dota a pieza de intimidad cuando se necesita pero de apertura para sensación de amplitud cuando están abiertas. apariencia con pintado y inclusión de molduras tipo industrial.
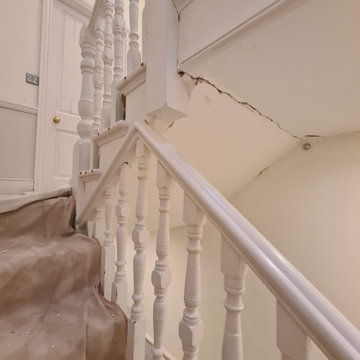
The Hallway transformation with taking care while clients and 3 kids was at Home. We installed a air filtration units and we create dustless environment while working. Each day hallway was clean and ready to use to minimise interruption.
To see more and be inspired please visit https://midecor.co.uk/air-filtration-service/
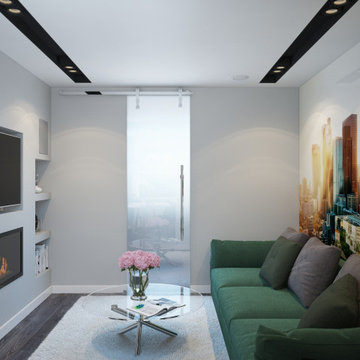
The design project of the studio is in white. The white version of the interior decoration allows to visually expanding the space. The dark wooden floor counterbalances the light space and favorably shades.
The layout of the room is conventionally divided into functional zones. The kitchen area is presented in a combination of white and black. It looks stylish and aesthetically pleasing. Monophonic facades, made to match the walls. The color of the kitchen working wall is a deep dark color, which looks especially impressive with backlighting. The bar counter makes a conditional division between the kitchen and the living room. The main focus of the center of the composition is a round table with metal legs. Fits organically into a restrained but elegant interior. Further, in the recreation area there is an indispensable attribute - a sofa. The green sofa complements the cool white tone and adds serenity to the setting. The fragile glass coffee table enhances the lightness atmosphere.
The installation of an electric fireplace is an interesting design solution. It will create an atmosphere of comfort and warm atmosphere. A niche with shelves made of drywall, serves as a decor and has a functional character. An accent wall with a photo dilutes the monochrome finish. Plants and textiles make the room cozy.
A textured white brick wall highlights the entrance hall. The necessary furniture consists of a hanger, shelves and mirrors. Lighting of the space is represented by built-in lamps, there is also lighting of functional areas.
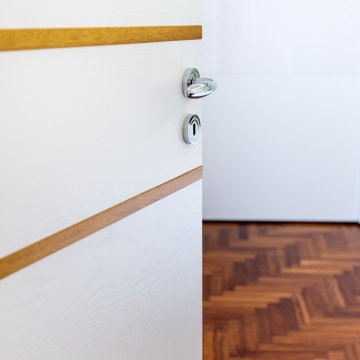
Un continuo gioco di proporzioni e rimbalzi tra il bianco e il legno è il filo conduttore per la lettura stilistica di questa casa.
Nella zona living listelli di parquet si innestano all’interno della pavimentazione chiara a definizione sottozona divani dall’area ingresso, influenzando il disegno della parete attrezzata posta sul fondo.
Nel corridoio, filtro tra notte e giorno, l’alternanza tra gres e legno assume una scansione più regolare, rafforzata dal medesimo passo utilizzato per la definizione del cartongesso e dell’illuminazione indiretta. Tale contrasto è riportato anche nel dettaglio delle porte interne realizzate su misura.
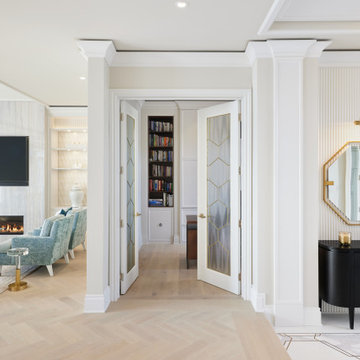
Inspiration för mellanstora klassiska hallar, med beige väggar, ljust trägolv och beiget golv
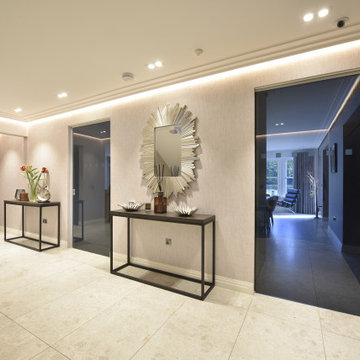
The entrance hall has two Eclisse smoked glass pocket doors to the dining room that leads on to a Diane berry Designer kitchen
Foto på en mellanstor hall, med beige väggar, klinkergolv i porslin och beiget golv
Foto på en mellanstor hall, med beige väggar, klinkergolv i porslin och beiget golv
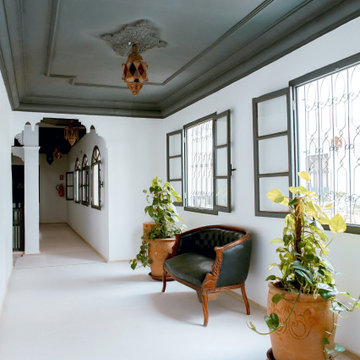
Inspiration för stora moderna hallar, med vita väggar, marmorgolv och grått golv
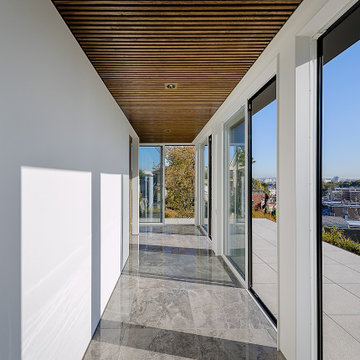
この建て替え計画に先立ち、新たに購入した隣接敷地は高台の端に有って眺望が抜群、日陰の差す建物も無く一日日当たりの良い、通風にも優れた敷地でした。更に隣地には市所有の更地が有り、其処には桜の大木が有って毎年見事な満開を愉しめるとのこと。そこで計画当初からリビングルームの位置については決定済みで、その他の部分とどう繋ぐかが最も重要な課題でした。
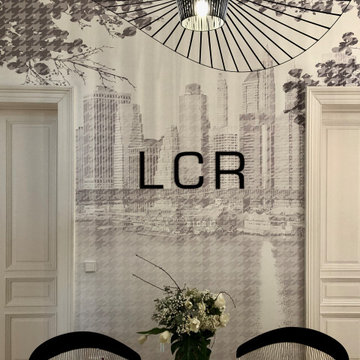
Eingangsbereich mit Tapete und Logo
Inredning av en modern mellanstor hall, med vita väggar, mellanmörkt trägolv och beiget golv
Inredning av en modern mellanstor hall, med vita väggar, mellanmörkt trägolv och beiget golv
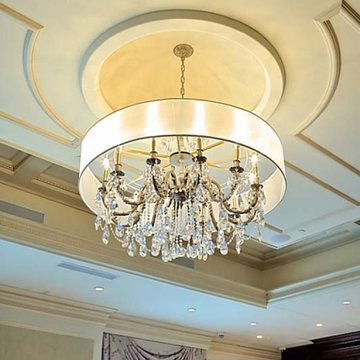
Custom commercial woodwork by WL Kitchen & Home.
For more projects visit our website wlkitchenandhome.com
.
.
.
#woodworker #luxurywoodworker #commercialfurniture #commercialwoodwork #carpentry #commercialcarpentry #bussinesrenovation #countryclub #restaurantwoodwork #millwork #woodpanel #traditionaldecor #wedingdecor #dinnerroom #cofferedceiling #commercialceiling #restaurantciling #luxurydecoration #mansionfurniture #custombar #commercialbar #buffettable #partyfurniture #restaurantfurniture #interirdesigner #commercialdesigner #elegantbusiness #elegantstyle #luxuryoffice
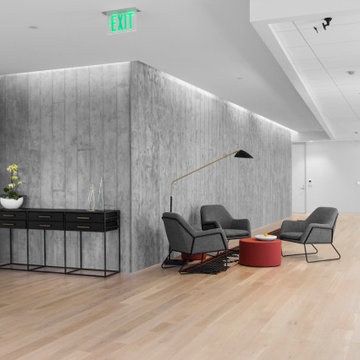
Entry
Inredning av en modern stor hall, med grå väggar, ljust trägolv och beiget golv
Inredning av en modern stor hall, med grå väggar, ljust trägolv och beiget golv
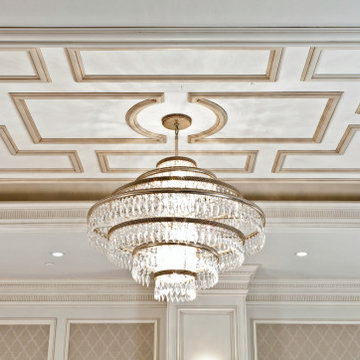
Custom commercial woodwork by WL Kitchen & Home.
For more projects visit our website wlkitchenandhome.com
.
.
.
#woodworker #luxurywoodworker #commercialfurniture #commercialwoodwork #carpentry #commercialcarpentry #bussinesrenovation #countryclub #restaurantwoodwork #millwork #woodpanel #traditionaldecor #wedingdecor #dinnerroom #cofferedceiling #commercialceiling #restaurantciling #luxurydecoration #mansionfurniture #custombar #commercialbar #buffettable #partyfurniture #restaurantfurniture #interirdesigner #commercialdesigner #elegantbusiness #elegantstyle #luxuryoffice
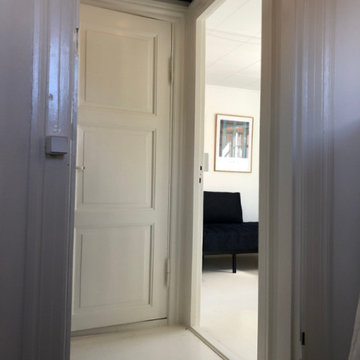
Den lille gang mellem gæsteværelserne. Bemærk de malede gulve-
Foto på en liten nordisk hall, med grå väggar, målat trägolv och vitt golv
Foto på en liten nordisk hall, med grå väggar, målat trägolv och vitt golv
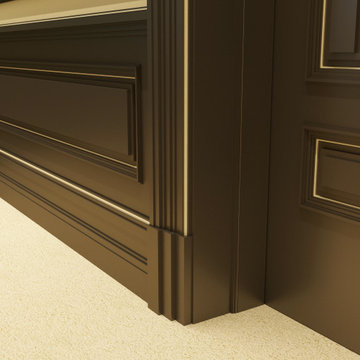
The Magic Collection by Chris Fell Design.
Designing and Creating the Unimaginable
Foto på en hall, med heltäckningsmatta
Foto på en hall, med heltäckningsmatta
485 foton på hall
11
