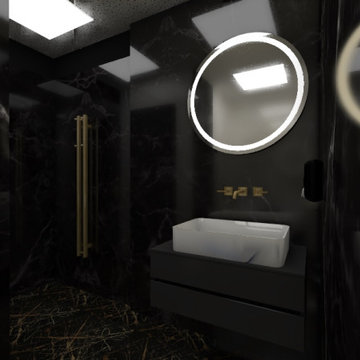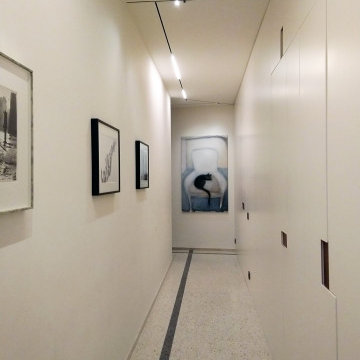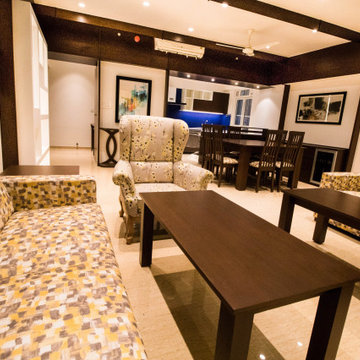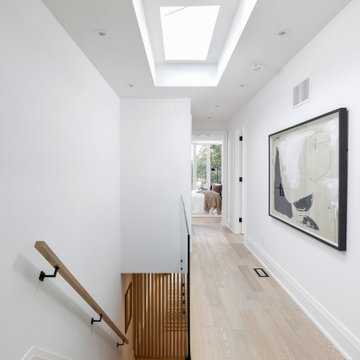485 foton på hall
Sortera efter:
Budget
Sortera efter:Populärt i dag
181 - 200 av 485 foton
Artikel 1 av 2
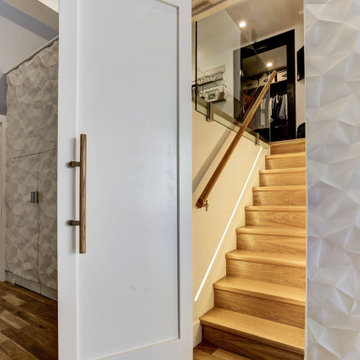
Feature Wall with concealed doors. Custom crush wall panels adorn the loft master bedroom. Custom stainless steel handles. 14 Foot tall ceiling allow this 10' tall accent wall to shine.
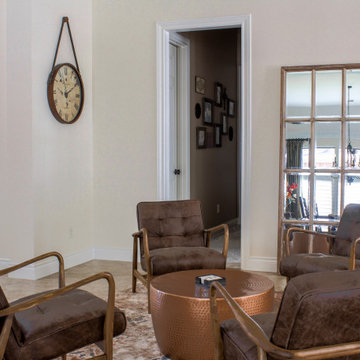
This was formerly a walk through to the living room, it's now a place for people to gather. The rug grounds the space.
Klassisk inredning av en hall, med vita väggar, klinkergolv i keramik och beiget golv
Klassisk inredning av en hall, med vita väggar, klinkergolv i keramik och beiget golv
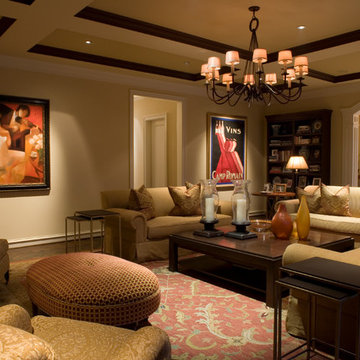
Inredning av en klassisk stor hall, med grå väggar, mörkt trägolv och brunt golv
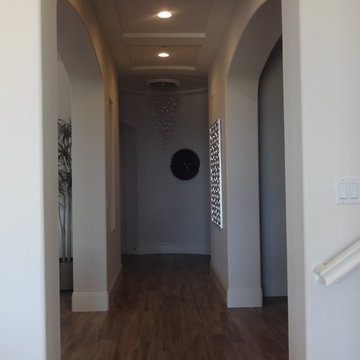
Guest Hall
https://ZenArchitect.com
Inredning av en maritim stor hall, med vita väggar, vinylgolv och beiget golv
Inredning av en maritim stor hall, med vita väggar, vinylgolv och beiget golv
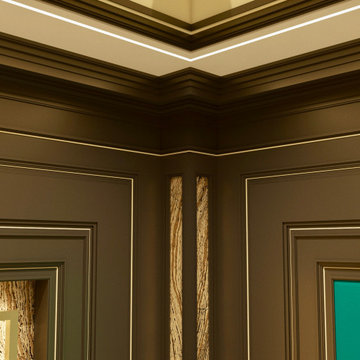
The Magic Collection by Chris Fell Design.
Designing and Creating the Unimaginable
Inspiration för hallar, med heltäckningsmatta
Inspiration för hallar, med heltäckningsmatta
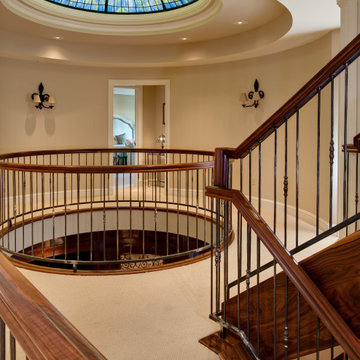
Idéer för en mellanstor hall, med beige väggar, heltäckningsmatta och beiget golv
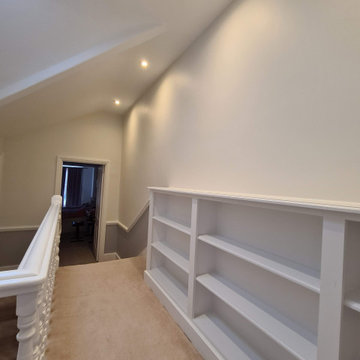
The Hallway transformation with taking care while clients and 3 kids was at Home. We installed a air filtration units and we create dustless environment while working. Each day hallway was clean and ready to use to minimise interruption.
To see more and be inspired please visit https://midecor.co.uk/air-filtration-service/
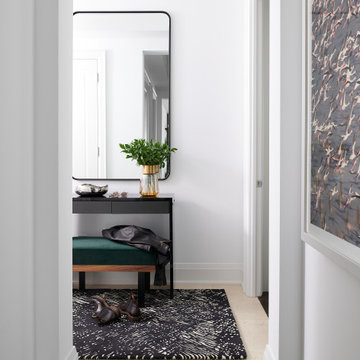
Idéer för att renovera en mellanstor funkis hall, med vita väggar, mörkt trägolv och brunt golv
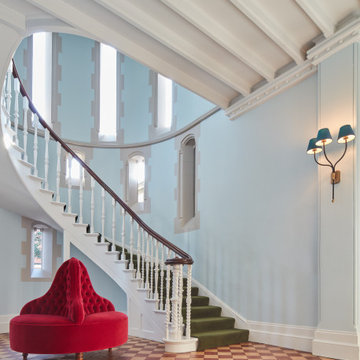
Idéer för en stor klassisk hall, med blå väggar, klinkergolv i keramik och flerfärgat golv
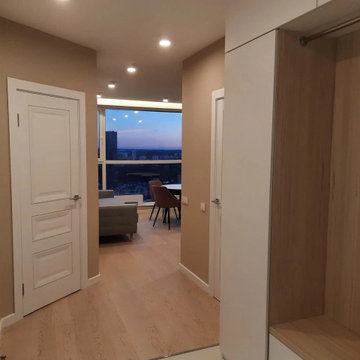
Косметический ремонт в однокомнатной квартире 46 м2
Bild på en mellanstor funkis hall, med beige väggar, laminatgolv och brunt golv
Bild på en mellanstor funkis hall, med beige väggar, laminatgolv och brunt golv
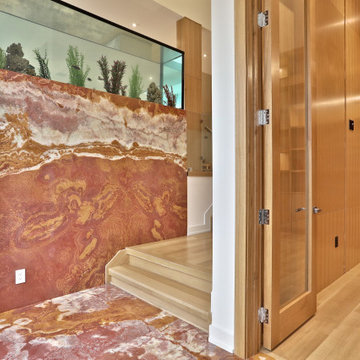
Onyx Bookmatched Wall
Onyx Aquarium Skirt
Onyx Backlighted
Bild på en funkis hall, med röda väggar, marmorgolv och rött golv
Bild på en funkis hall, med röda väggar, marmorgolv och rött golv
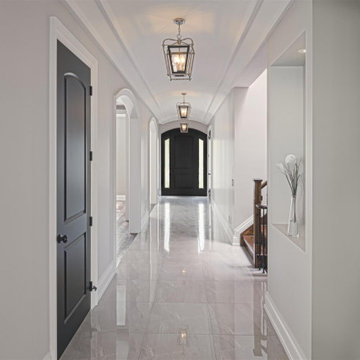
This is a beautiful and elegant hallway with marble floors. It carries similar vintage light fixtures throughout the hall that matches the one on the exterior porch.
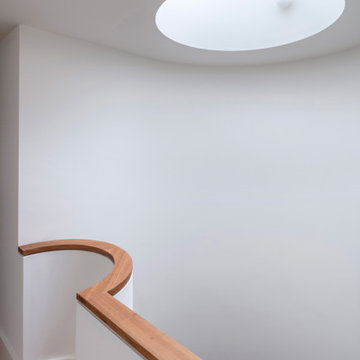
Located near Wimbledon Common, the scheme is a transformation of an early 2000s detached house. The scheme comprises a new façade, porch, infill extensions, and a complete interior remodel. The idea was to create a “country house in miniature”, adding spacial drama and material richness but on a human scale. The internal plan is based on the arts and crafts layout of a central double-height hallway from which rooms are oriented to the north or the south according to their use. Social to the south and private to the north. The layout is based on issues of orientation, daylight, sociability and privacy, with a combination of open plan and cellular space. It is designed to celebrate the movement throughout the house. And provide a sequence of rich and satisfying spaces. Sitting within an area characterised by the individual Edwardian villa, the new facade is intended to be a contemporary interpretation of this form whilst having a relationship with the adjacent listed building.
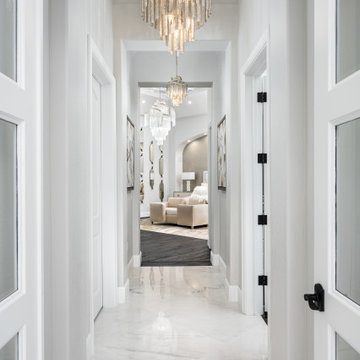
We can't get enough of these marble floors, the molding & millwork, and the coffered ceiling! This space feels luxurious from floor to ceiling.
Idéer för att renovera en stor funkis hall, med vita väggar och marmorgolv
Idéer för att renovera en stor funkis hall, med vita väggar och marmorgolv
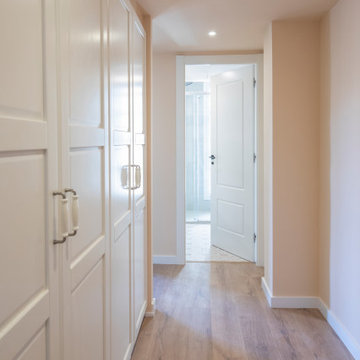
Idéer för att renovera en liten medelhavsstil hall, med beige väggar, mellanmörkt trägolv och brunt golv
485 foton på hall
10
