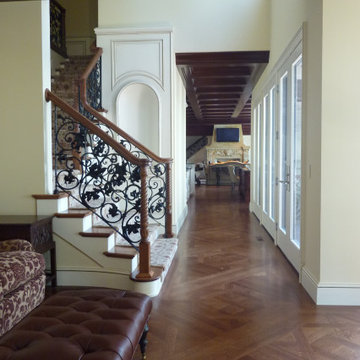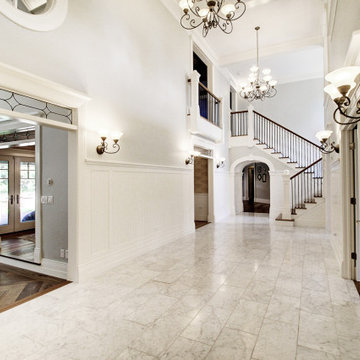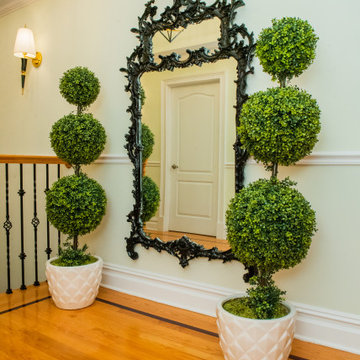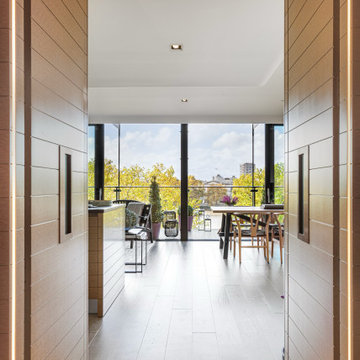485 foton på hall
Sortera efter:
Budget
Sortera efter:Populärt i dag
101 - 120 av 485 foton
Artikel 1 av 2
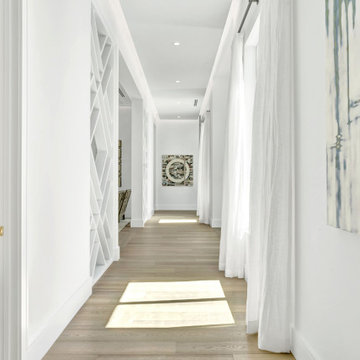
Dreamy, airy natural design is a relief, a calm and joy.
Idéer för en mycket stor modern hall, med vita väggar, ljust trägolv och beiget golv
Idéer för en mycket stor modern hall, med vita väggar, ljust trägolv och beiget golv
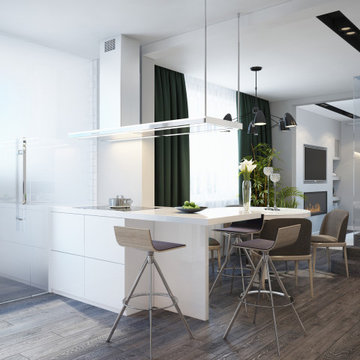
The design project of the studio is in white. The white version of the interior decoration allows to visually expanding the space. The dark wooden floor counterbalances the light space and favorably shades.
The layout of the room is conventionally divided into functional zones. The kitchen area is presented in a combination of white and black. It looks stylish and aesthetically pleasing. Monophonic facades, made to match the walls. The color of the kitchen working wall is a deep dark color, which looks especially impressive with backlighting. The bar counter makes a conditional division between the kitchen and the living room. The main focus of the center of the composition is a round table with metal legs. Fits organically into a restrained but elegant interior. Further, in the recreation area there is an indispensable attribute - a sofa. The green sofa complements the cool white tone and adds serenity to the setting. The fragile glass coffee table enhances the lightness atmosphere.
The installation of an electric fireplace is an interesting design solution. It will create an atmosphere of comfort and warm atmosphere. A niche with shelves made of drywall, serves as a decor and has a functional character. An accent wall with a photo dilutes the monochrome finish. Plants and textiles make the room cozy.
A textured white brick wall highlights the entrance hall. The necessary furniture consists of a hanger, shelves and mirrors. Lighting of the space is represented by built-in lamps, there is also lighting of functional areas.
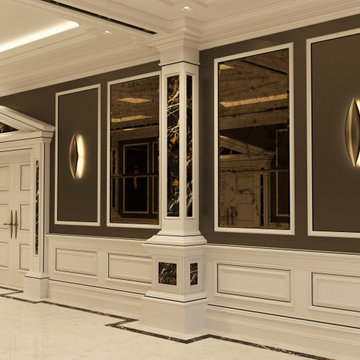
Luxury Interior Architecture showcasing the Genius Collection.
Your home is your castle and we specialise in designing unique, luxury, timeless interiors for you making your dreams become reality.
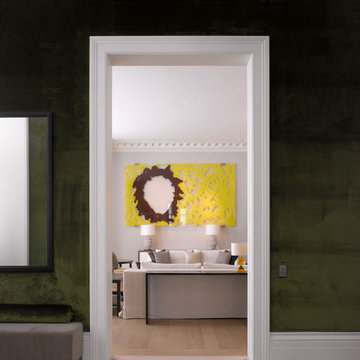
Architecture by PTP Architects
Interior Design by Todhunter Earle Interiors
Works by Rupert Cordle Town & Country
Photography by James Brittain
Inspiration för stora eklektiska hallar, med gröna väggar, marmorgolv och grått golv
Inspiration för stora eklektiska hallar, med gröna väggar, marmorgolv och grått golv
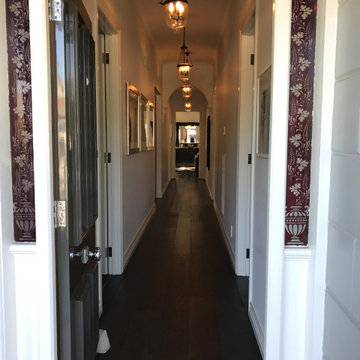
Inredning av en klassisk liten hall, med vita väggar, mörkt trägolv och brunt golv
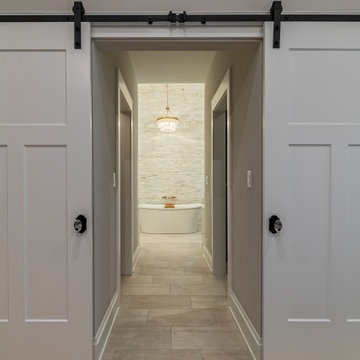
Inspiration för lantliga hallar, med grå väggar, klinkergolv i keramik och beiget golv
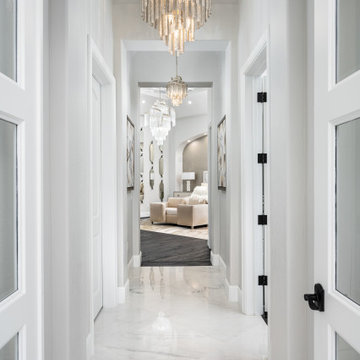
We love this hallway's coffered ceiling, sparkling chandeliers, and marble floors.
Idéer för att renovera en mycket stor funkis hall, med vita väggar, marmorgolv och vitt golv
Idéer för att renovera en mycket stor funkis hall, med vita väggar, marmorgolv och vitt golv
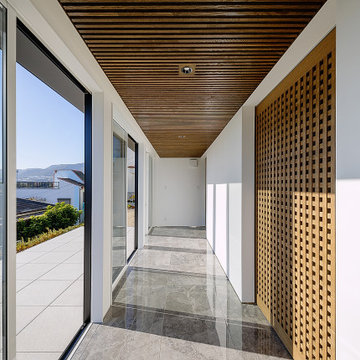
リビングルームの外周部にあるリビングデッキテラスには大きな開口部があって南面と東面に向いていて、一日中日当たりの良い部屋で熱容量の大きいセラミック床に蓄熱された太陽光エネルギーによって、冬季の昼間はまさに暖房機要らずのパッシブソーラー的な使い方が出来ます。大型の格子戸は奥のリビングルームへ光だけを導入しますが熱エネルギーは遮断するので、夏季は格子戸を閉めて換気扇を働かせば有効に過剰な熱エネルギーを排除することが出来ます。外側には広大なタイルデッキが拡がりリビングルームを更に広大に見せてくれます。
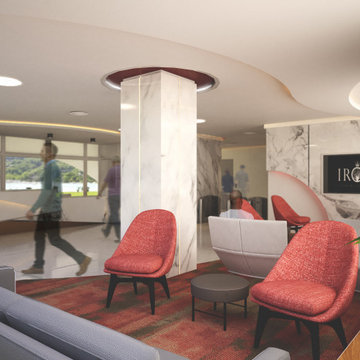
At Iroko Interiors and Consulting, we create quality interior design services and 3D visualizations for your projects. This banking hall was created to make clients feel at ease as they go about their banking needs, We designed the space to evoke a feeling of comfort, and leave the visitors feeling satisfied and enhance customer experience in all branches.
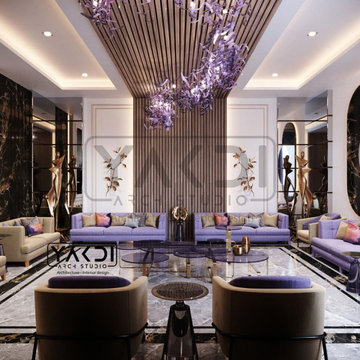
Mr. Riad's villa project
One of our old projects in Saudi Arabia
It was designed with consideration of the limited budget of the client and this is the result of his asking for an inexpensive, luxurious, simple, dream house.
We hope you like it
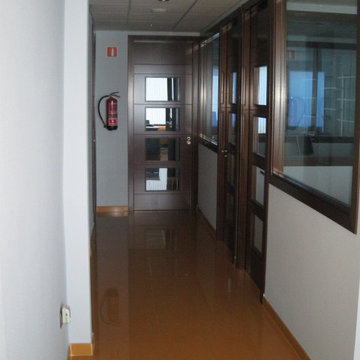
Acondicionamiento de nave para uso de oficina de
unos 275 metros cuadrados construidos en dos plantas. Se realizaron todos los acabados de la nave,
encargándonos incluso del suministro y colocación de todo el mobiliario.
Revestimiento decorativo de fibra de vidrio. Ideal para paredes o techos interiores en edificios nuevos o antiguos. En combinación con pinturas de alta calidad aportan a cada ambiente un carácter personal además de proporcionar una protección especial en paredes para zonas de tráfico intenso, así como, la eliminación de fisuras. Estable, resistente y permeable al vapor.
Suministro y colocación de alicatado con azulejo liso, recibido con mortero de cemento, extendido sobre toda la cara posterior de la pieza y ajustado a punta de paleta, rellenando con el mismo mortero los huecos que pudieran quedar. Incluso parte proporcional de preparación de la superficie soporte mediante humedecido de la fábrica, salpicado con mortero de cemento fluido y repicado de la superficie de elementos de hormigón; replanteo, cortes, cantoneras de PVC, y juntas; rejuntado con lechada de cemento blanco.
Suministro y colocación de pavimento laminado, de lamas, resistencia a la abrasión AC4, formado por tablero hidrófugo, de 3 tablillas, cara superior de laminado decorativo de una capa superficial de protección plástica. Todo el conjunto instalado en sistema flotante machihembrado sobre manta de espuma, para aislamiento a ruido de impacto. Incluso parte proporcional de molduras cubrejuntas, y accesorios de montaje para el pavimento laminado.
Solado porcelanato en dos colores, acabado pulido. Incluso cortes especiales circulares.
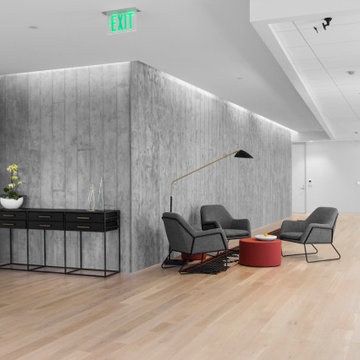
Entry
Inredning av en modern stor hall, med grå väggar, ljust trägolv och beiget golv
Inredning av en modern stor hall, med grå väggar, ljust trägolv och beiget golv
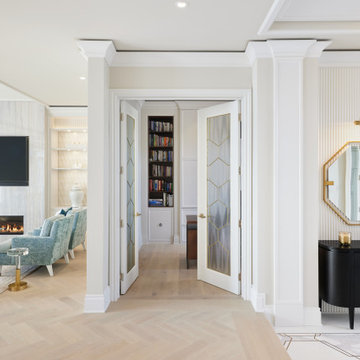
Inspiration för mellanstora klassiska hallar, med beige väggar, ljust trägolv och beiget golv
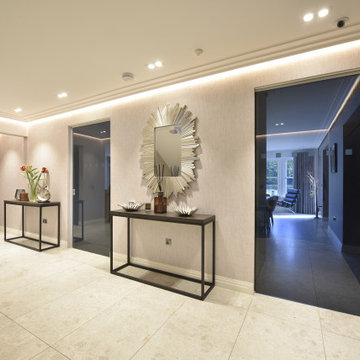
The entrance hall has two Eclisse smoked glass pocket doors to the dining room that leads on to a Diane berry Designer kitchen
Foto på en mellanstor hall, med beige väggar, klinkergolv i porslin och beiget golv
Foto på en mellanstor hall, med beige väggar, klinkergolv i porslin och beiget golv
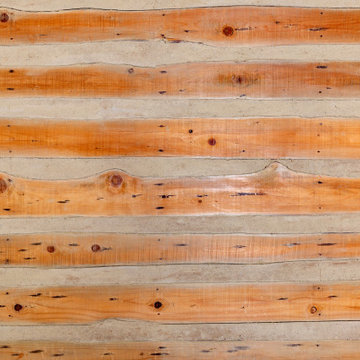
廊下の壁の仕上げです。木ずりの間に土壁を塗り込んでいます。
Nordisk inredning av en hall, med beige väggar, mörkt trägolv och brunt golv
Nordisk inredning av en hall, med beige väggar, mörkt trägolv och brunt golv
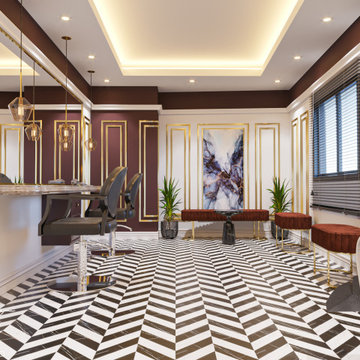
beauty center design
Foto på en stor funkis hall, med vita väggar, heltäckningsmatta och vitt golv
Foto på en stor funkis hall, med vita väggar, heltäckningsmatta och vitt golv
485 foton på hall
6
