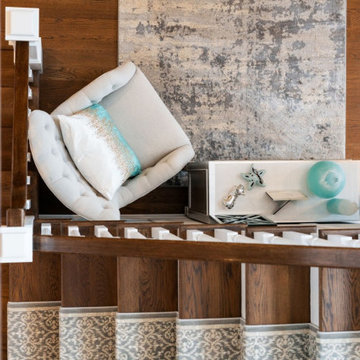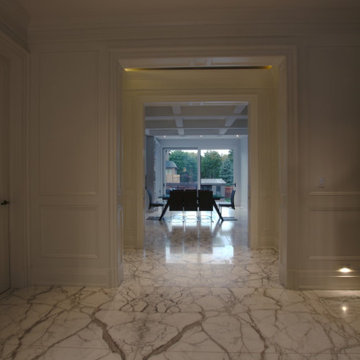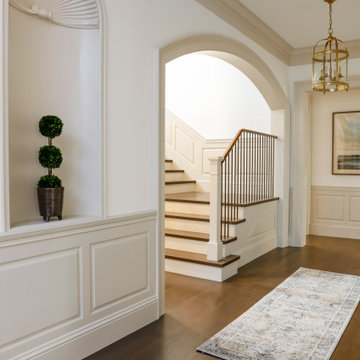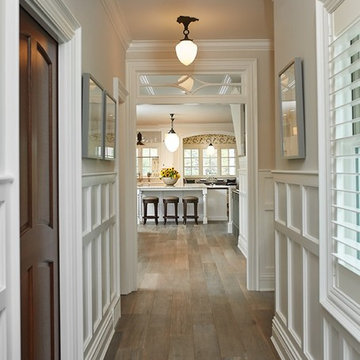559 foton på hall
Sortera efter:
Budget
Sortera efter:Populärt i dag
121 - 140 av 559 foton
Artikel 1 av 2
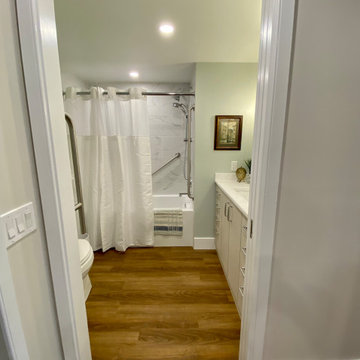
The hallway provides easy access to the kitchen, the laundry area and then directly into the Master Bath. The Master Bath is separated from the rest of the space with a pocket door, which provides for privacy without taking up space like a traditional door. The hallway on the guest side of the apartment flows through to the guest bath and bedroom and includes wider doorways and pocket doors for easy bathroom access.

Hallway with console table and a wood - marble combined floor.
Inspiration för stora klassiska hallar, med vita väggar, marmorgolv och flerfärgat golv
Inspiration för stora klassiska hallar, med vita väggar, marmorgolv och flerfärgat golv
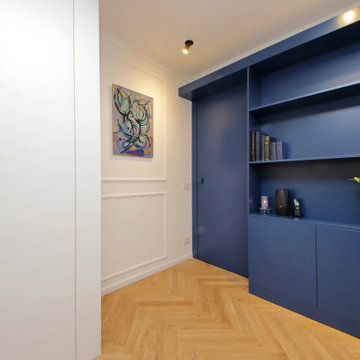
Dal volume blu una porta integrata a colore da acceso alla zona notte composta di due camere ampie una cabina armadio e un bagno completo con vasca, nonchè ampia armadiatura specchiata sul fondo per la zona lavanderia
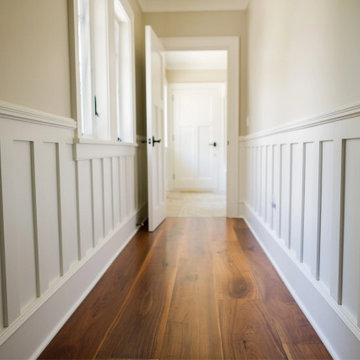
This lovely Pennsylvania home used 10″ Face, Engineered Select Walnut Plank Flooring throughout the entire first and second floor. Finished onsite with an oil-based, satin-sheen finish.
Flooring: Select Walnut Flooring in 10″ Widths
Finish: Vermont Plank Flooring Weston Finish
Photos by Julie Livingston
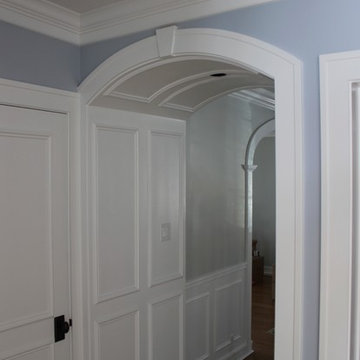
Idéer för mellanstora vintage hallar, med blå väggar, mörkt trägolv och brunt golv
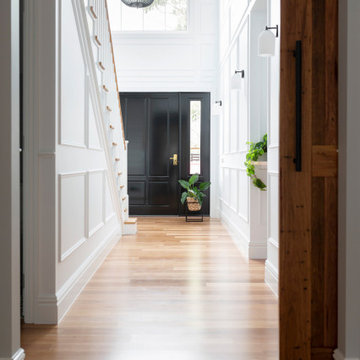
For this knock-down rebuild family home, the interior design aesthetic was Hampton’s style in the city. The brief for this home was traditional with a touch of modern. Effortlessly elegant and very detailed with a warm and welcoming vibe. Built by R.E.P Building. Photography by Hcreations.
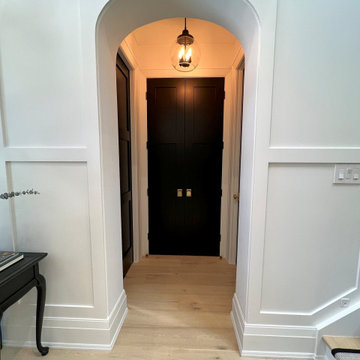
Off the Front Foyer an arched top opening leading to Hall Closet, Powder Room & Den.
Inredning av en lantlig mellanstor hall, med vita väggar och ljust trägolv
Inredning av en lantlig mellanstor hall, med vita väggar och ljust trägolv
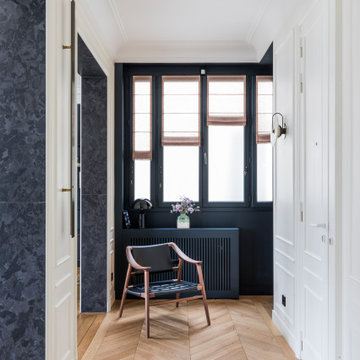
Photo : Romain Ricard
Modern inredning av en mellanstor hall, med vita väggar, ljust trägolv och beiget golv
Modern inredning av en mellanstor hall, med vita väggar, ljust trägolv och beiget golv
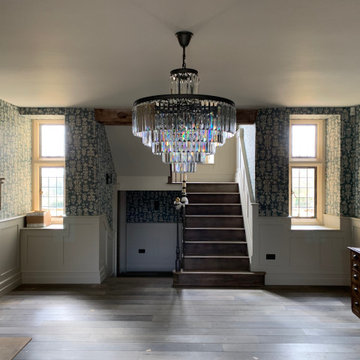
The elegant entrance hall with crystal chandelier, painted timber panelling, wallpaper, stone fireplace etc..
Inspiration för stora lantliga hallar, med flerfärgade väggar, mellanmörkt trägolv och brunt golv
Inspiration för stora lantliga hallar, med flerfärgade väggar, mellanmörkt trägolv och brunt golv
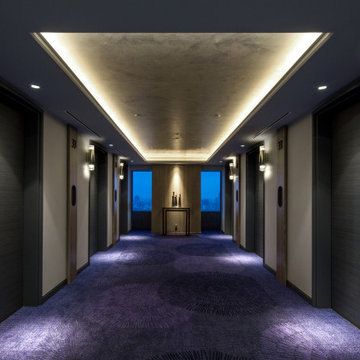
Service : Guest Rooms
Location : 大阪市中央区
Area : 52 rooms
Completion : AUG / 2016
Designer : T.Fujimoto / N.Sueki
Photos : 329 Photo Studio
Link : http://www.swissotel-osaka.co.jp/
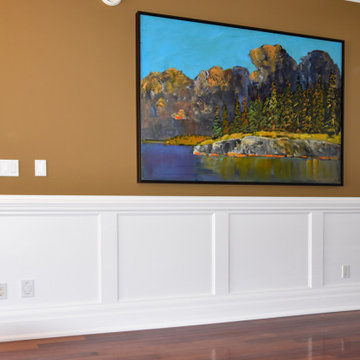
Custom white lacquer wall panelling
Inspiration för en vintage hall, med bruna väggar, mellanmörkt trägolv och brunt golv
Inspiration för en vintage hall, med bruna väggar, mellanmörkt trägolv och brunt golv
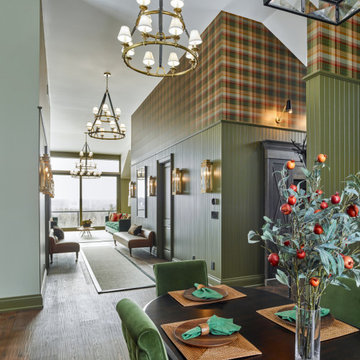
Rustic yet refined, this modern country retreat blends old and new in masterful ways, creating a fresh yet timeless experience. The structured, austere exterior gives way to an inviting interior. The palette of subdued greens, sunny yellows, and watery blues draws inspiration from nature. Whether in the upholstery or on the walls, trailing blooms lend a note of softness throughout. The dark teal kitchen receives an injection of light from a thoughtfully-appointed skylight; a dining room with vaulted ceilings and bead board walls add a rustic feel. The wall treatment continues through the main floor to the living room, highlighted by a large and inviting limestone fireplace that gives the relaxed room a note of grandeur. Turquoise subway tiles elevate the laundry room from utilitarian to charming. Flanked by large windows, the home is abound with natural vistas. Antlers, antique framed mirrors and plaid trim accentuates the high ceilings. Hand scraped wood flooring from Schotten & Hansen line the wide corridors and provide the ideal space for lounging.

Board and batten with picture ledge installed in a long hallway adjacent to the family room.
Hickory engineered wood floors installed throughout the home.
Lovely vintage chair and table fill a corner nicely
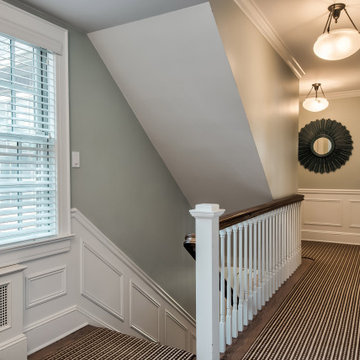
Classic designs have staying power! This striking red brick colonial project struck the perfect balance of old-school and new-school exemplified by the kitchen which combines Traditional elegance and a pinch of Industrial to keep things fresh.
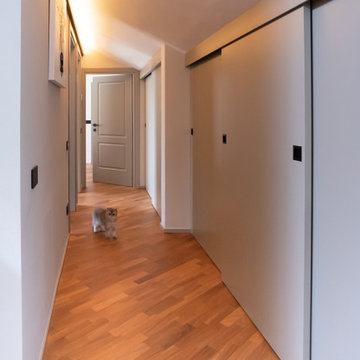
Il corridoio distributivo della zona notte presenta una serie di nicchie e spazi di risulta chiusi con delle pannellature scorrevoli continue al cui interno sono state ricavate delle cabine armadio. Le pannellature e le porte delle camere hanno le stesse colorazioni per uniformare il più possibile l’ambiente e renderlo intimo, in contrapposizione allo spazio aperto della zona giorno.
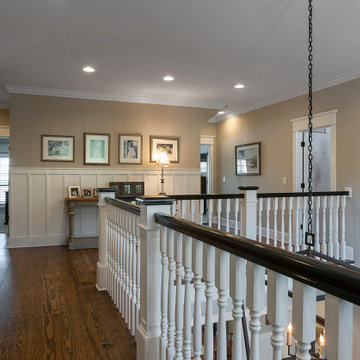
Second floor hall leading to the guest and children's bedrooms
Foto på en mycket stor vintage hall, med beige väggar, mellanmörkt trägolv och brunt golv
Foto på en mycket stor vintage hall, med beige väggar, mellanmörkt trägolv och brunt golv
559 foton på hall
7
