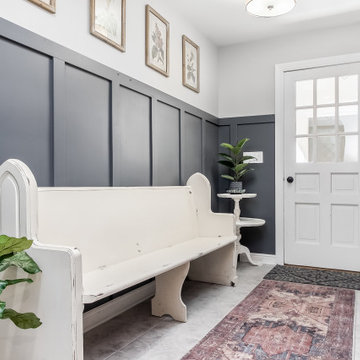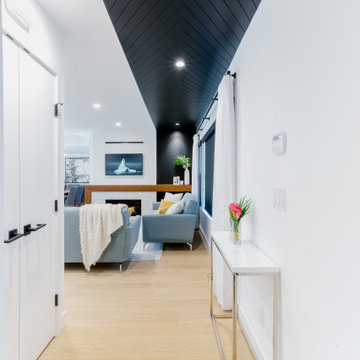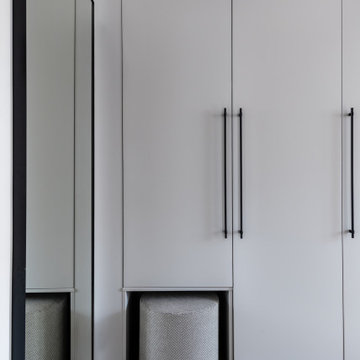3 034 foton på hall
Sortera efter:
Budget
Sortera efter:Populärt i dag
261 - 280 av 3 034 foton
Artikel 1 av 3
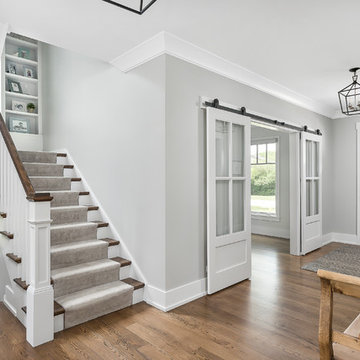
Foto på en stor vintage hall, med grå väggar, en enkeldörr, brunt golv och mörkt trägolv
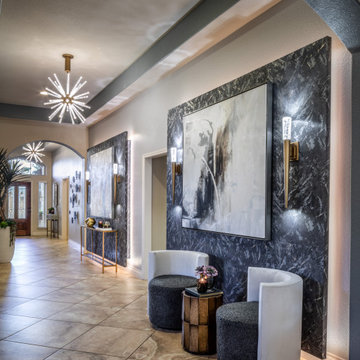
Bild på en mellanstor funkis hall, med grå väggar, klinkergolv i keramik, en enkeldörr, mörk trädörr och beiget golv
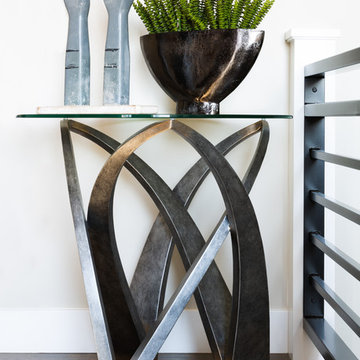
We created a welcoming nook in this entry with a bench by Four Hands, Artwork by Uttermost and sconces by Arteriors. Table base is Palecek with custom glass top.
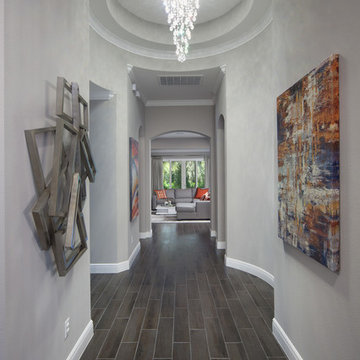
This stunning entryway is featured in one of our Orlando luxury homes and features 3-dimensional metal wall art, crystal chandelier, wood grain tile flooring, accent wall art that captures the orange pops of color in the following family room. See this and more at our houzz page and www.morroneinteriors.com.

Inspiration för en mellanstor funkis hall, med vita väggar, laminatgolv, en enkeldörr, glasdörr och beiget golv
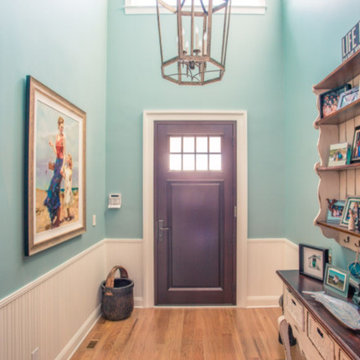
Bild på en mellanstor maritim hall, med blå väggar, ljust trägolv, en enkeldörr och mörk trädörr
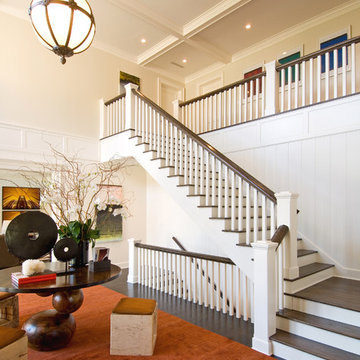
Inspiration för en stor maritim hall, med vita väggar, mörkt trägolv, en enkeldörr och en svart dörr
Former Ranch-style home with enclosed spaces was completely gutted, all spaces reconfigured for an open floor plan with interesting exterior and interiors views.
Many windows and raised ceiling make bright light -filled spaces with warm inviting color palette.
Dining room here was former living room , former dining room and small kitchen turned into a generous kitchen.
The concept : "farmhouse with a good dose of glam", lots of good lighting in the evening, custom wall sconces, large dining pendant.
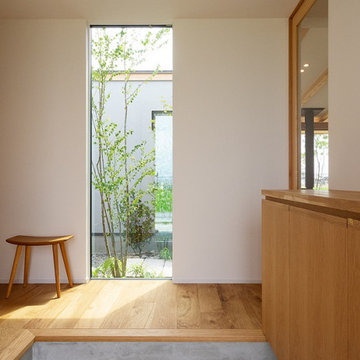
玄関から覗く中庭。中庭を囲むように設計されているので、室内のどこからでも庭木を眺めることができます。玄関脇には造作家具による下駄箱を設置。天板の上には家族と愛犬の写真を並べます。玄関土間とインナーガレージは繋がっており、駐車後は直接室内へアクセスすることができます。ホール左手はトイレ、右手はLDKへと繋がります。
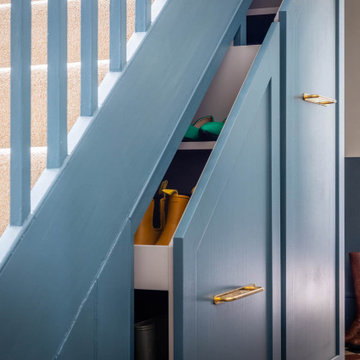
Shaker style, traditional hallway storage with wall panelling and an oak bench. Pull out storage for coats and shoes with a small cupboard to hide electrical equipment. Oak shoe bench with storage underneath.
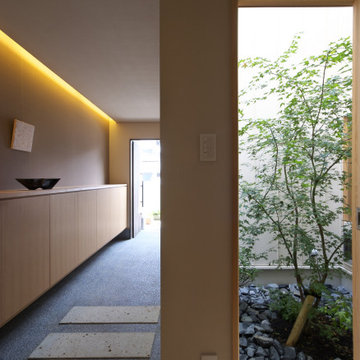
いろはの家(名古屋市)玄関ホール
Inspiration för mellanstora asiatiska hallar, med vita väggar, mellanmörkt trägolv, en enkeldörr och mörk trädörr
Inspiration för mellanstora asiatiska hallar, med vita väggar, mellanmörkt trägolv, en enkeldörr och mörk trädörr
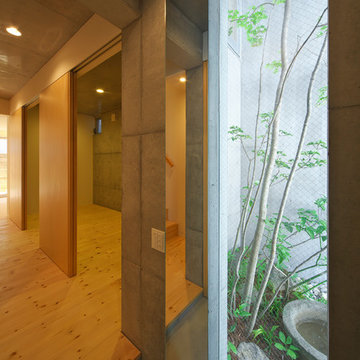
三階建の住宅の一階部分。将来的に一階だけでも生活が完結できるように下準備として水回り関連の設備が埋め込まれています。
Inspiration för en mellanstor funkis hall, med vita väggar, ljust trägolv, en skjutdörr och brunt golv
Inspiration för en mellanstor funkis hall, med vita väggar, ljust trägolv, en skjutdörr och brunt golv
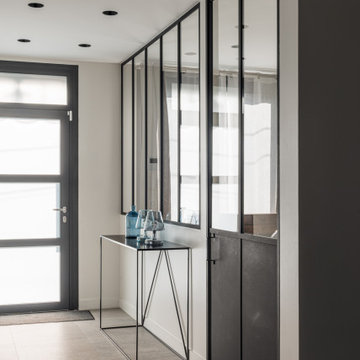
Idéer för mellanstora industriella hallar, med vita väggar, klinkergolv i keramik, metalldörr och brunt golv
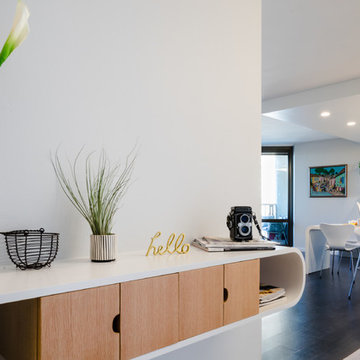
A custom-designed credenza floats on the wall in front of the entry. Its form compliments the curved counters of the kitchen.
Photo by Heidi Solander
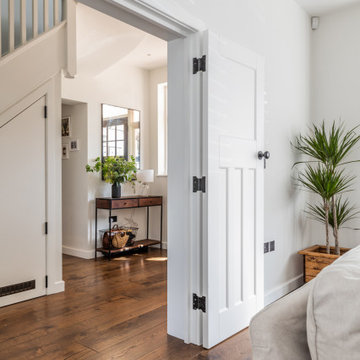
The existing entrance foyer was opened up, made wider and filled with natural light. It is the home’s artery, leading to a front reception room, home office and games room to the side, further into the open plan kitchen-dining-living room area, and 4 bedrooms located on the upper floors.
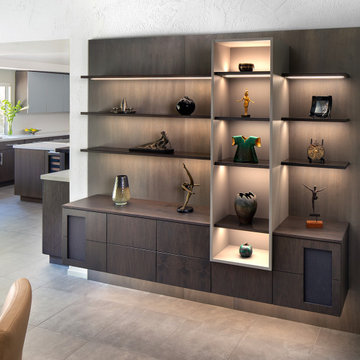
Contemporary Family Room, San Diego
This minimalist art/media display cabinet blends 3 different woods with metal capped shelves. Attention to every detail made this design.
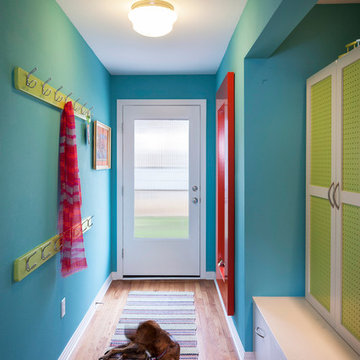
Hallway with family lockers, door out to carport.
Photo by Whit Preston.
Inspiration för en liten vintage hall, med blå väggar, en vit dörr, mellanmörkt trägolv och en enkeldörr
Inspiration för en liten vintage hall, med blå väggar, en vit dörr, mellanmörkt trägolv och en enkeldörr
3 034 foton på hall
14
