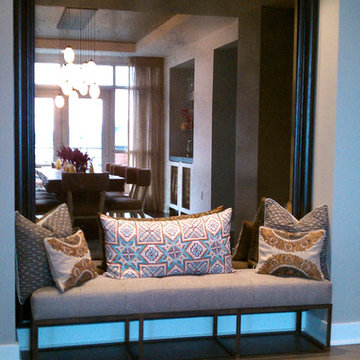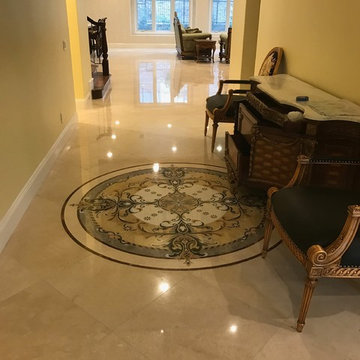3 034 foton på hall
Sortera efter:
Budget
Sortera efter:Populärt i dag
281 - 300 av 3 034 foton
Artikel 1 av 3
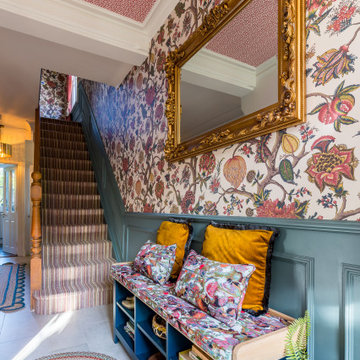
Victorian Entrance hall in need of full redesign and renovation. This hall now is so welcoming and warm!
new underfloor heating and large tiles, new paneling and carpets, hardware and wallpapered walls. we added a bespoke commissioned paining, large floor standing lamps, bespoke storage and coat rack and full design.
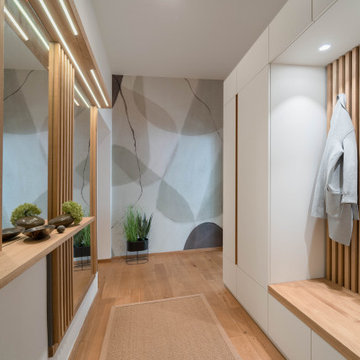
Die Kundin wünschte sich einen praktischen und einladenden Eingangsbereich. Mit einer Planung für Einbauschränke, warmen Lichtquellen und einer schönen Tapete gegenüber der Eingangstür haben wir einen schönen Flurbereich geschaffen.
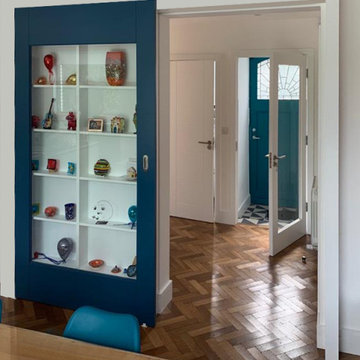
Parquet Flooring to entrance hall that runs through plan.
Idéer för amerikanska hallar, med vita väggar, mörkt trägolv, en enkeldörr, en blå dörr och brunt golv
Idéer för amerikanska hallar, med vita väggar, mörkt trägolv, en enkeldörr, en blå dörr och brunt golv
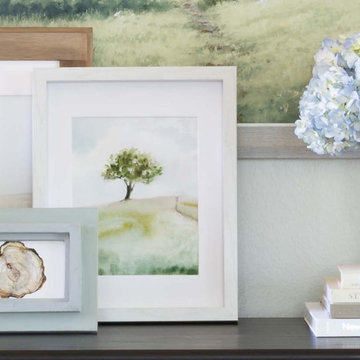
This new construction home in Fulshear, TX was designed for a client who wanted to mix her love of Traditional and Modern Farmhouse styles together. We were able to create a functional, comfortable, and personalized home. Paint Color Benjamin Moore OC-50 November Rain
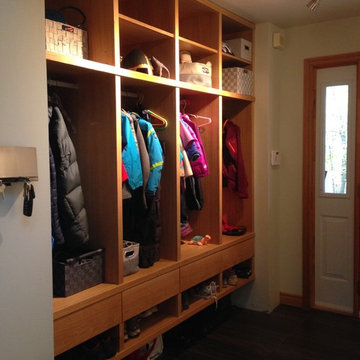
This custom entry closet was built into the niche where a disfunctional hallway closet had been.
We included plenty of storage for the family of four, including individual coat cubbies with hanger bars, drawers for hats, gloves, etc., shoe space below, and extra storage above. All in a sleek minimal design built of durable White Oak.
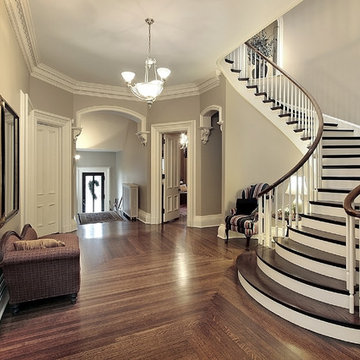
Joseph DiGangi
Inspiration för mycket stora klassiska hallar, med grå väggar, mellanmörkt trägolv, mörk trädörr, en enkeldörr och brunt golv
Inspiration för mycket stora klassiska hallar, med grå väggar, mellanmörkt trägolv, mörk trädörr, en enkeldörr och brunt golv
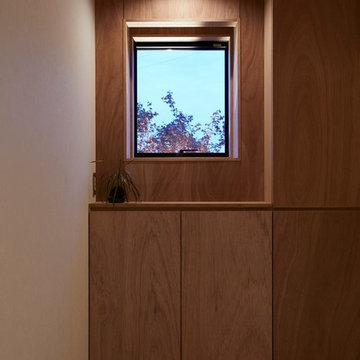
(夫婦+子供2人)4人家族のための新築住宅
photos by Katsumi Simada
Idéer för att renovera en mellanstor funkis hall, med bruna väggar, mellanmörkt trägolv, en skjutdörr, mellanmörk trädörr och brunt golv
Idéer för att renovera en mellanstor funkis hall, med bruna väggar, mellanmörkt trägolv, en skjutdörr, mellanmörk trädörr och brunt golv
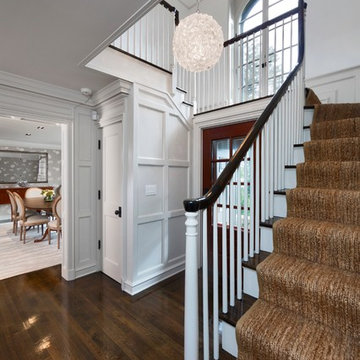
Barry A. Hyman
Inspiration för stora klassiska hallar, med vita väggar, mörkt trägolv, en enkeldörr, mörk trädörr och brunt golv
Inspiration för stora klassiska hallar, med vita väggar, mörkt trägolv, en enkeldörr, mörk trädörr och brunt golv
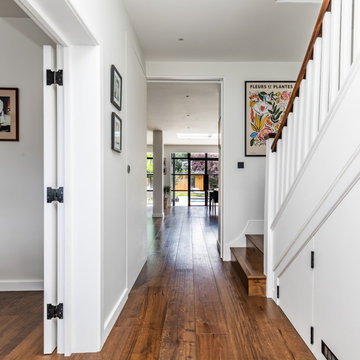
Connecting the front entrance with the rear of the house is always very important in our design. It invites the residents, and their guests, directly into the heart of the house - dining, kitchen and living area, and further into the garden. It opens up important views and lets the natural light flow from front to back, and back to front.
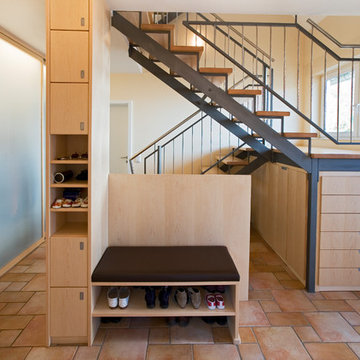
Einbauschrank nach Maß unter Treppe, Flur und Garderobe
Apothekerauszüge, Schuhablagen, Ahorn Echtholz
Inspiration för en mellanstor nordisk hall, med vita väggar och orange golv
Inspiration för en mellanstor nordisk hall, med vita väggar och orange golv
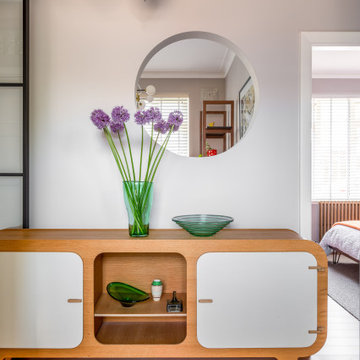
Deco port hole window greets guests in the hall
Inredning av en eklektisk mellanstor hall, med grå väggar, bambugolv och brunt golv
Inredning av en eklektisk mellanstor hall, med grå väggar, bambugolv och brunt golv

A new home can be beautiful, yet lack soul. For a family with exquisite taste, and a love of the artisan and bespoke, LiLu created a layered palette of furnishings that express each family member’s personality and values. One child, who loves Jackson Pollock, received a window seat from which to enjoy the ceiling’s lively splatter wallpaper. The other child, a young gentleman, has a navy tweed upholstered headboard and plaid club chair with leather ottoman. Elsewhere, sustainably sourced items have provenance and meaning, including a LiLu-designed powder-room vanity with marble top, a Dunes and Duchess table, Italian drapery with beautiful trimmings, Galbraith & Panel wallcoverings, and a bubble table. After working with LiLu, the family’s house has become their home.
----
Project designed by Minneapolis interior design studio LiLu Interiors. They serve the Minneapolis-St. Paul area including Wayzata, Edina, and Rochester, and they travel to the far-flung destinations that their upscale clientele own second homes in.
-----
For more about LiLu Interiors, click here: https://www.liluinteriors.com/
To learn more about this project, click here:
https://www.liluinteriors.com/blog/portfolio-items/art-of-family/
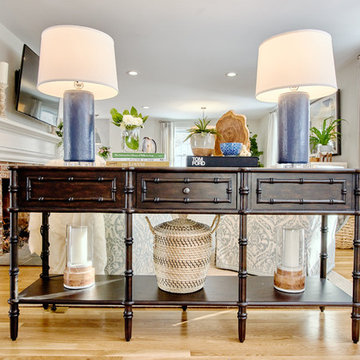
Andrea Pietrangeli
Website: andrea.media
Inspiration för mellanstora klassiska hallar, med grå väggar, ljust trägolv, en enkeldörr, en vit dörr och beiget golv
Inspiration för mellanstora klassiska hallar, med grå väggar, ljust trägolv, en enkeldörr, en vit dörr och beiget golv
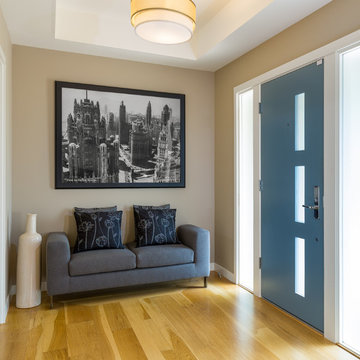
Kate Falconer
Exempel på en mellanstor 50 tals hall, med beige väggar, ljust trägolv, en enkeldörr och en blå dörr
Exempel på en mellanstor 50 tals hall, med beige väggar, ljust trägolv, en enkeldörr och en blå dörr
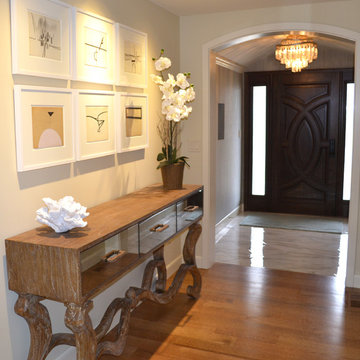
Idéer för att renovera en mellanstor funkis hall, med beige väggar, ljust trägolv, en enkeldörr och mörk trädörr
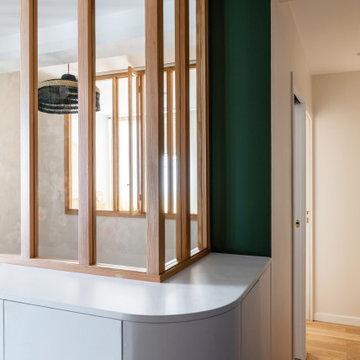
La création d'une troisième chambre avec verrières permet de bénéficier de la lumière naturelle en second jour et de profiter d'une perspective sur la chambre parentale et le couloir.
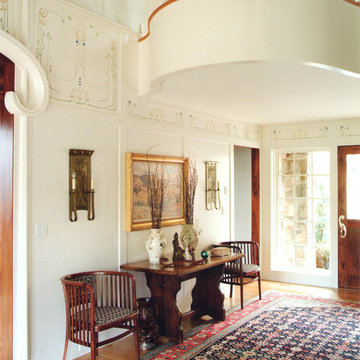
Idéer för mellanstora vintage hallar, med vita väggar, ljust trägolv, en enkeldörr och mellanmörk trädörr
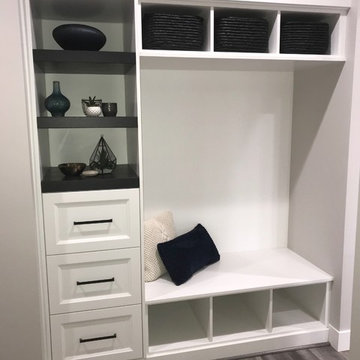
Rebuild
Idéer för att renovera en liten funkis hall, med grå väggar, ljust trägolv och grått golv
Idéer för att renovera en liten funkis hall, med grå väggar, ljust trägolv och grått golv
3 034 foton på hall
15
