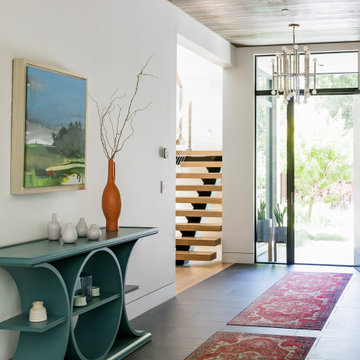1 631 foton på hall
Sortera efter:
Budget
Sortera efter:Populärt i dag
61 - 80 av 1 631 foton
Artikel 1 av 3

Exempel på en modern hall, med vita väggar, klinkergolv i porslin, en enkeldörr och mellanmörk trädörr

Foto på en mellanstor vintage hall, med vita väggar, mellanmörkt trägolv, en tvådelad stalldörr och en grå dörr

This property was transformed from an 1870s YMCA summer camp into an eclectic family home, built to last for generations. Space was made for a growing family by excavating the slope beneath and raising the ceilings above. Every new detail was made to look vintage, retaining the core essence of the site, while state of the art whole house systems ensure that it functions like 21st century home.
This home was featured on the cover of ELLE Décor Magazine in April 2016.
G.P. Schafer, Architect
Rita Konig, Interior Designer
Chambers & Chambers, Local Architect
Frederika Moller, Landscape Architect
Eric Piasecki, Photographer

Five Shadows' layout of the multiple buildings lends an elegance to the flow, while the relationship between spaces fosters a sense of intimacy.
Architecture by CLB – Jackson, Wyoming – Bozeman, Montana. Interiors by Philip Nimmo Design.

玄関ホールを全て土間にした多目的なスペース。半屋外的な雰囲気を出している。また、1F〜2Fへのスケルトン階段横に大型本棚を設置。
Inspiration för mellanstora industriella hallar, med vita väggar, betonggolv, en enkeldörr, metalldörr och grått golv
Inspiration för mellanstora industriella hallar, med vita väggar, betonggolv, en enkeldörr, metalldörr och grått golv

New Moroccan Villa on the Santa Barbara Riviera, overlooking the Pacific ocean and the city. In this terra cotta and deep blue home, we used natural stone mosaics and glass mosaics, along with custom carved stone columns. Every room is colorful with deep, rich colors. In the master bath we used blue stone mosaics on the groin vaulted ceiling of the shower. All the lighting was designed and made in Marrakesh, as were many furniture pieces. The entry black and white columns are also imported from Morocco. We also designed the carved doors and had them made in Marrakesh. Cabinetry doors we designed were carved in Canada. The carved plaster molding were made especially for us, and all was shipped in a large container (just before covid-19 hit the shipping world!) Thank you to our wonderful craftsman and enthusiastic vendors!
Project designed by Maraya Interior Design. From their beautiful resort town of Ojai, they serve clients in Montecito, Hope Ranch, Santa Ynez, Malibu and Calabasas, across the tri-county area of Santa Barbara, Ventura and Los Angeles, south to Hidden Hills and Calabasas.
Architecture by Thomas Ochsner in Santa Barbara, CA

玄関に隣接した小上がりは客間としても使えるようにしています。
Minimalistisk inredning av en mellanstor hall, med vita väggar, betonggolv, en enkeldörr, en brun dörr och grått golv
Minimalistisk inredning av en mellanstor hall, med vita väggar, betonggolv, en enkeldörr, en brun dörr och grått golv

母屋・玄関ホール/
玄関はお客さまをはじめに迎え入れる場としてシンプルに。観葉植物や生け花、ご家族ならではの飾りで玄関に彩りを。
旧居の玄関で花や季節の飾りでお客様を迎え入れていたご家族の気持ちを新たな住まいでも叶えるべく、季節のものを飾ることができるようピクチャーレールや飾り棚を設えました。
Photo by:ジェ二イクス 佐藤二郎
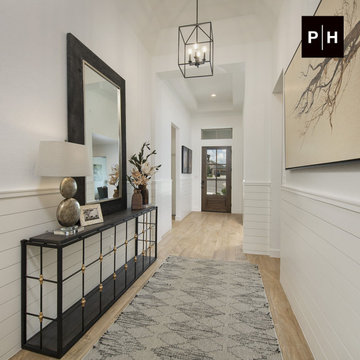
Entryway
Foto på en hall, med vita väggar, ljust trägolv, en enkeldörr och mellanmörk trädörr
Foto på en hall, med vita väggar, ljust trägolv, en enkeldörr och mellanmörk trädörr

In the capacious mudroom, the soft white walls are paired with slatted white oak, gray nanotech veneered lockers, and a white oak bench that blend together to create a space too beautiful to be called a mudroom. There is a secondary coat closet room allowing for plenty of storage for your 4-season needs.
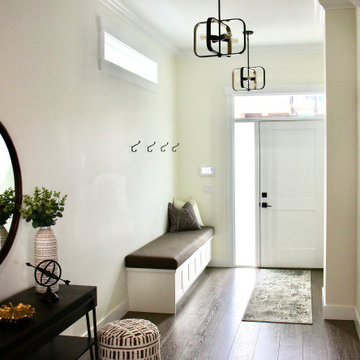
This view of the entry shows the built-in storage bench with upholstered seat cushion and beautiful oak flooring that was used throughout the space.
Inredning av en modern mellanstor hall, med vita väggar, mellanmörkt trägolv, en enkeldörr, en vit dörr och brunt golv
Inredning av en modern mellanstor hall, med vita väggar, mellanmörkt trägolv, en enkeldörr, en vit dörr och brunt golv

Floor junction detail between oak chevron floor and concrete floor finish
Inredning av en modern mellanstor hall, med vita väggar, ljust trägolv, en enkeldörr, en vit dörr och beiget golv
Inredning av en modern mellanstor hall, med vita väggar, ljust trägolv, en enkeldörr, en vit dörr och beiget golv
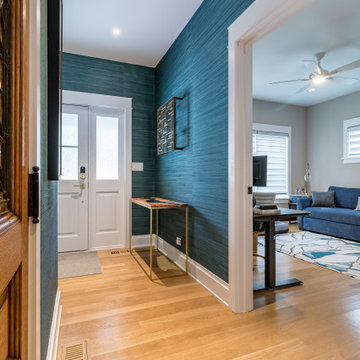
Idéer för att renovera en lantlig hall, med blå väggar, laminatgolv, en dubbeldörr, en vit dörr och brunt golv

Inredning av en rustik liten hall, med betonggolv, en enkeldörr, en orange dörr och grått golv
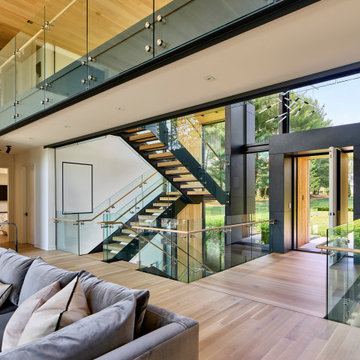
The entryway exists as a bridge over space below, and connects the living room, stair, and the front of the property.
Photography (c) Jeffrey Totaro, 2021
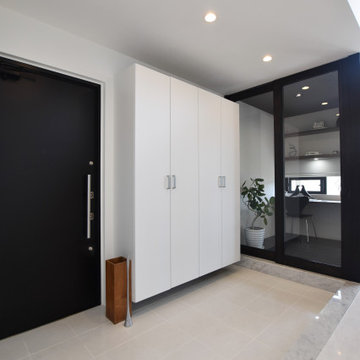
Inspiration för en funkis hall, med vita väggar, klinkergolv i porslin, en enkeldörr, en svart dörr och vitt golv
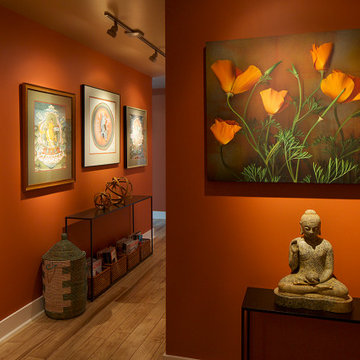
The client is a retired couple moving from the suburbs to a more urban space who want a space to reflect their modern aesthetic with the vibrancy of colors from their vacation home in Antigua, Guatemala.
Modern furniture was paired with design elements and art from Guatemala and their other global travels throughout the home for a relaxed cultural vibe.

The subtle wallpaper pattern added softness and texture to the entrance hall
Inspiration för en liten hall, med grå väggar, mellanmörkt trägolv, en enkeldörr, en grön dörr och brunt golv
Inspiration för en liten hall, med grå väggar, mellanmörkt trägolv, en enkeldörr, en grön dörr och brunt golv

Idéer för mellanstora funkis hallar, med grå väggar, betonggolv och grått golv
1 631 foton på hall
4
