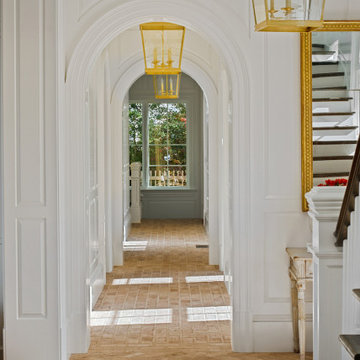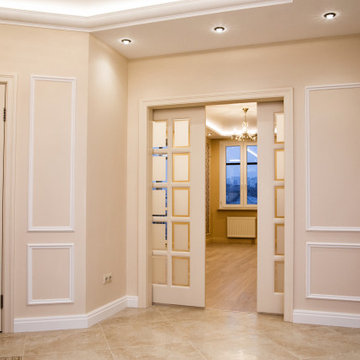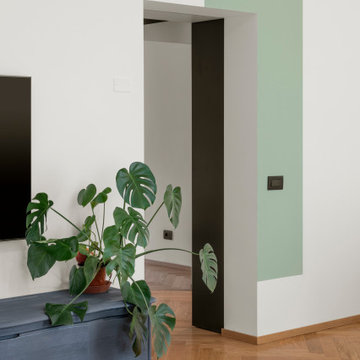179 foton på hall
Sortera efter:
Budget
Sortera efter:Populärt i dag
81 - 100 av 179 foton
Artikel 1 av 3
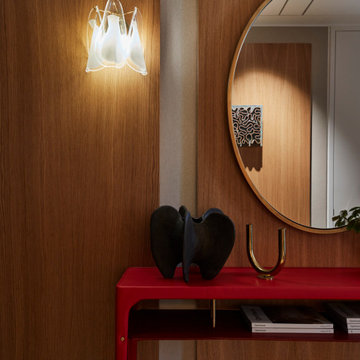
For more, see our full portfolio at https://blackandmilk.co.uk/interior-design-portfolio/
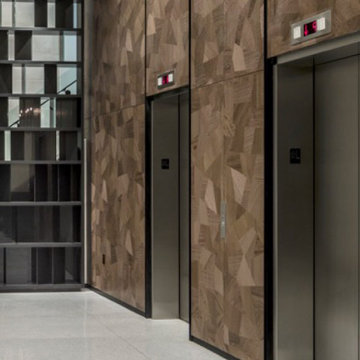
Laser cutting veneer collection.
Handmade Italian wood veneer that ties together the timeless use of veneers with new colors and patterns to give a contemporary and unique look
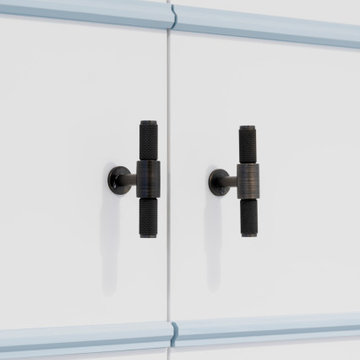
Inredning av en klassisk mellanstor hall, med grå väggar, marmorgolv och flerfärgat golv
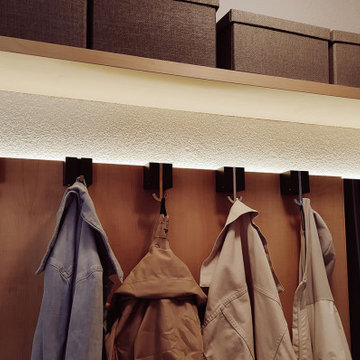
Neugestaltung des Flurs und Möbelentwurf für eine Garderobe. Individuelle Möbel auf Kundenbedürfnisse abgestimmt und Details wie Kantenschutz für Fußablage beim Schuhebinden sowie integrierter Schirmhalter mit dem Schreiner abgestimmt. Projekt von Planung bis Umsetzung betreut.
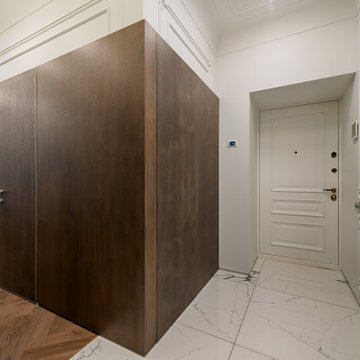
Idéer för en mellanstor klassisk hall, med vita väggar, klinkergolv i porslin och vitt golv
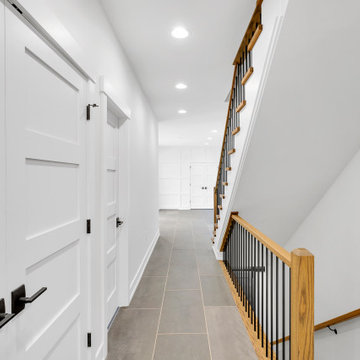
floating stairs
Foto på en mellanstor rustik hall, med vita väggar, skiffergolv och grått golv
Foto på en mellanstor rustik hall, med vita väggar, skiffergolv och grått golv
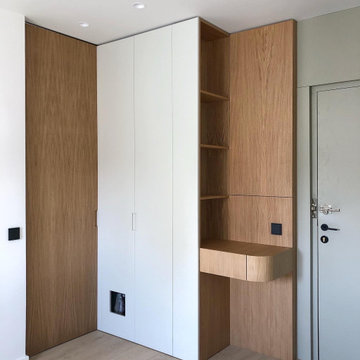
Foto på en mellanstor minimalistisk hall, med vita väggar, ljust trägolv och beiget golv
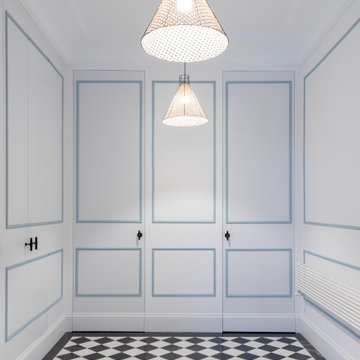
Exempel på en mellanstor klassisk hall, med grå väggar, marmorgolv och flerfärgat golv
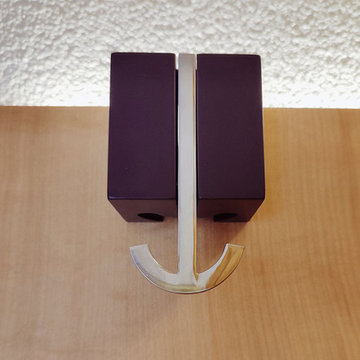
Neugestaltung des Flurs und Möbelentwurf für eine Garderobe. Individuelle Möbel auf Kundenbedürfnisse abgestimmt und Details wie Kantenschutz für Fußablage beim Schuhebinden sowie integrierter Schirmhalter mit dem Schreiner abgestimmt. Projekt von Planung bis Umsetzung betreut.
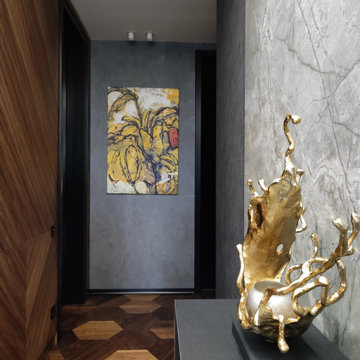
Inspiration för mellanstora eklektiska hallar, med grå väggar, klinkergolv i porslin och grått golv
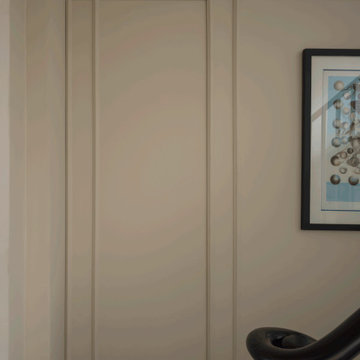
Secret door to the living space concealed within the wall panelling.
Inspiration för mellanstora moderna hallar, med bruna väggar, mörkt trägolv och brunt golv
Inspiration för mellanstora moderna hallar, med bruna väggar, mörkt trägolv och brunt golv

Sandal Oak Hardwood – The Ventura Hardwood Flooring Collection is contemporary and designed to look gently aged and weathered, while still being durable and stain resistant. Hallmark’s 2mm slice-cut style, combined with a wire brushed texture applied by hand, offers a truly natural look for contemporary living.
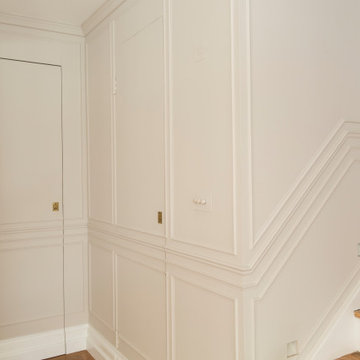
Basement Hall with raised mouldings for wall panelling. Two secret doors designed into the panelling.
Idéer för mellanstora funkis hallar, med beige väggar och mellanmörkt trägolv
Idéer för mellanstora funkis hallar, med beige väggar och mellanmörkt trägolv
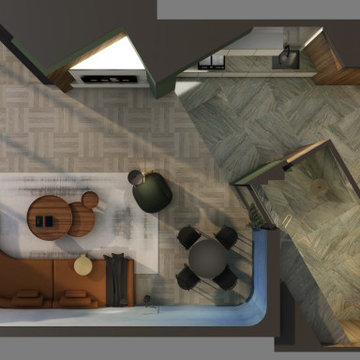
The Maverick creates a new direction to this private residence with redefining this 2-bedroom apartment into an open-concept plan 1-bedroom.
With a redirected sense of arrival that alters the movement the moment you enter this home, it became evident that new shapes, volumes, and orientations of functions were being developed to create a unique statement of living.
All spaces are interconnected with the clarity of glass panels and sheer drapery that balances out the bold proportions to create a sense of calm and sensibility.
The play with materials and textures was utilized as a tool to develop a unique dynamic between the different forms and functions. From the forest green marble to the painted thick molded ceiling and the finely corrugated lacquered walls, to redirecting the walnut wood veneer and elevating the sleeping area, all the spaces are obviously open towards one another that allowed for a dynamic flow throughout.
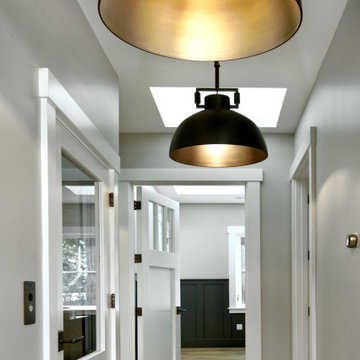
Inspiration för en mellanstor amerikansk hall, med grå väggar, mellanmörkt trägolv och brunt golv
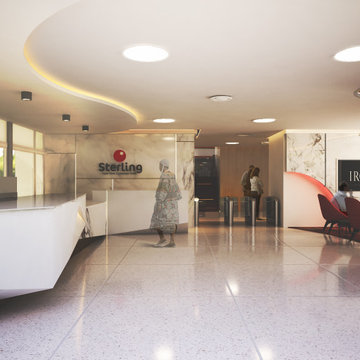
At Iroko Interiors and Consulting, we create quality interior design services and 3D visualizations for your projects. This banking hall was created to make clients feel at ease as they go about their banking needs, We designed the space to evoke a feeling of comfort, and leave the visitors feeling satisfied and enhance customer experience in all branches.
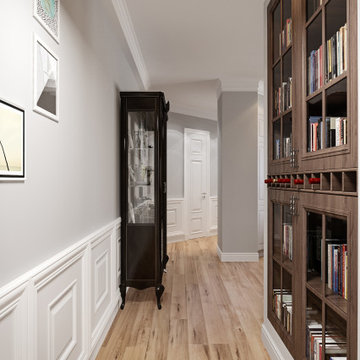
С полным описанием проекта ознакомьтесь по ссылке: https://dizayn-intererov.ru/studiya-dizayna-interera-portfolio/
По вопросам заказов на дизайн интерьера квартир: https://dizayn-intererov.ru/
+7 (499) 346-8963
info@instilier.ru
179 foton på hall
5
