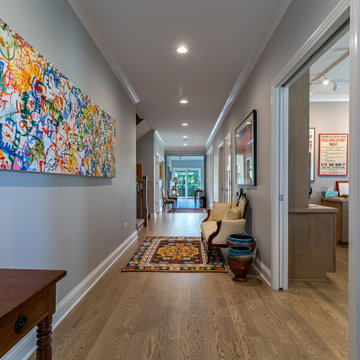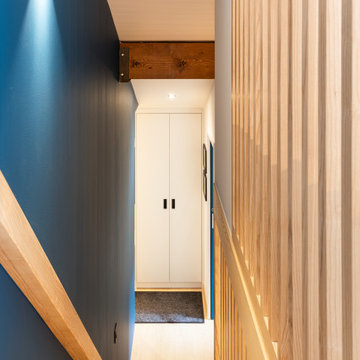687 foton på hall
Sortera efter:
Budget
Sortera efter:Populärt i dag
21 - 40 av 687 foton
Artikel 1 av 3
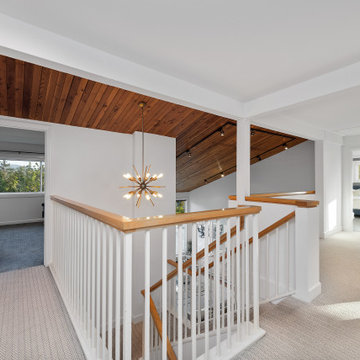
Unique opportunity to live your best life in this architectural home. Ideally nestled at the end of a serene cul-de-sac and perfectly situated at the top of a knoll with sweeping mountain, treetop, and sunset views- some of the best in all of Westlake Village! Enter through the sleek mahogany glass door and feel the awe of the grand two story great room with wood-clad vaulted ceilings, dual-sided gas fireplace, custom windows w/motorized blinds, and gleaming hardwood floors. Enjoy luxurious amenities inside this organic flowing floorplan boasting a cozy den, dream kitchen, comfortable dining area, and a masterpiece entertainers yard. Lounge around in the high-end professionally designed outdoor spaces featuring: quality craftsmanship wood fencing, drought tolerant lush landscape and artificial grass, sleek modern hardscape with strategic landscape lighting, built in BBQ island w/ plenty of bar seating and Lynx Pro-Sear Rotisserie Grill, refrigerator, and custom storage, custom designed stone gas firepit, attached post & beam pergola ready for stargazing, cafe lights, and various calming water features—All working together to create a harmoniously serene outdoor living space while simultaneously enjoying 180' views! Lush grassy side yard w/ privacy hedges, playground space and room for a farm to table garden! Open concept luxe kitchen w/SS appliances incl Thermador gas cooktop/hood, Bosch dual ovens, Bosch dishwasher, built in smart microwave, garden casement window, customized maple cabinetry, updated Taj Mahal quartzite island with breakfast bar, and the quintessential built-in coffee/bar station with appliance storage! One bedroom and full bath downstairs with stone flooring and counter. Three upstairs bedrooms, an office/gym, and massive bonus room (with potential for separate living quarters). The two generously sized bedrooms with ample storage and views have access to a fully upgraded sumptuous designer bathroom! The gym/office boasts glass French doors, wood-clad vaulted ceiling + treetop views. The permitted bonus room is a rare unique find and has potential for possible separate living quarters. Bonus Room has a separate entrance with a private staircase, awe-inspiring picture windows, wood-clad ceilings, surround-sound speakers, ceiling fans, wet bar w/fridge, granite counters, under-counter lights, and a built in window seat w/storage. Oversized master suite boasts gorgeous natural light, endless views, lounge area, his/hers walk-in closets, and a rustic spa-like master bath featuring a walk-in shower w/dual heads, frameless glass door + slate flooring. Maple dual sink vanity w/black granite, modern brushed nickel fixtures, sleek lighting, W/C! Ultra efficient laundry room with laundry shoot connecting from upstairs, SS sink, waterfall quartz counters, and built in desk for hobby or work + a picturesque casement window looking out to a private grassy area. Stay organized with the tastefully handcrafted mudroom bench, hooks, shelving and ample storage just off the direct 2 car garage! Nearby the Village Homes clubhouse, tennis & pickle ball courts, ample poolside lounge chairs, tables, and umbrellas, full-sized pool for free swimming and laps, an oversized children's pool perfect for entertaining the kids and guests, complete with lifeguards on duty and a wonderful place to meet your Village Homes neighbors. Nearby parks, schools, shops, hiking, lake, beaches, and more. Live an intentionally inspired life at 2228 Knollcrest — a sprawling architectural gem!
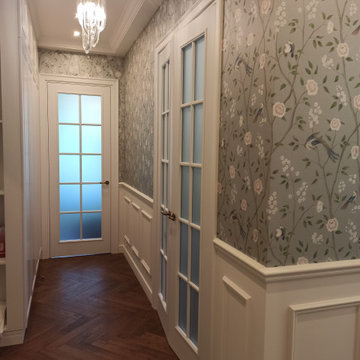
Коридор в классическом стиле
Bild på en mellanstor vintage hall, med vita väggar, mellanmörkt trägolv och brunt golv
Bild på en mellanstor vintage hall, med vita väggar, mellanmörkt trägolv och brunt golv
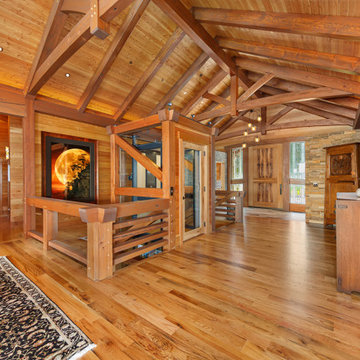
This large custom timber frame home features Larch wall cladding and ceiling planks, as well as our black and tan-tan white oak flooring. A complete display of custom woodworking and timber frame design in Washington State.
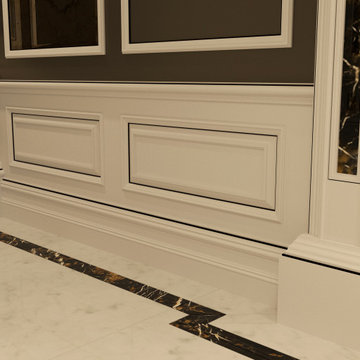
Luxury Interior Architecture showcasing the Genius Collection.
Your home is your castle and we specialise in designing unique, luxury, timeless interiors for you making your dreams become reality.
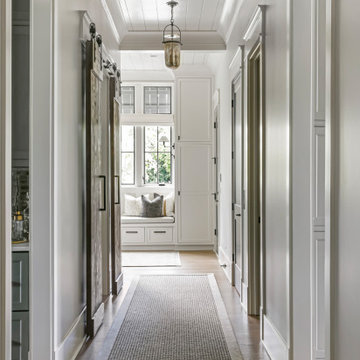
Bild på en stor lantlig hall, med grå väggar, mellanmörkt trägolv och brunt golv

The hallway into the guest suite uses the same overall aesthetic as the guest suite itself.
Exempel på en stor klassisk hall, med vita väggar, mellanmörkt trägolv och brunt golv
Exempel på en stor klassisk hall, med vita väggar, mellanmörkt trägolv och brunt golv
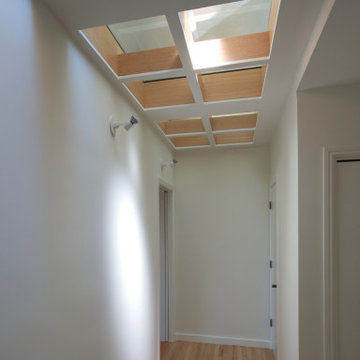
Glass flooring panels above let the sun come through from the skylit upper floor. Oak trim lines the openings.
Bild på en mellanstor funkis hall, med vita väggar och ljust trägolv
Bild på en mellanstor funkis hall, med vita väggar och ljust trägolv
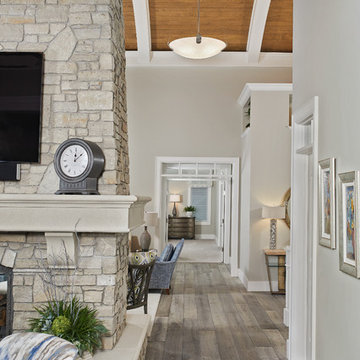
A hallway connects the main floor spaces
Photo by Ashley Avila Photography
Exempel på en maritim hall, med beige väggar, ljust trägolv och grått golv
Exempel på en maritim hall, med beige väggar, ljust trägolv och grått golv
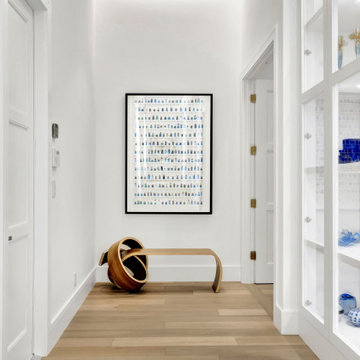
Dreamy, airy natural design is a relief, a calm and joy.
Inspiration för mycket stora moderna hallar, med vita väggar, ljust trägolv och beiget golv
Inspiration för mycket stora moderna hallar, med vita väggar, ljust trägolv och beiget golv

Idéer för en mycket stor modern hall, med svarta väggar, mellanmörkt trägolv och brunt golv
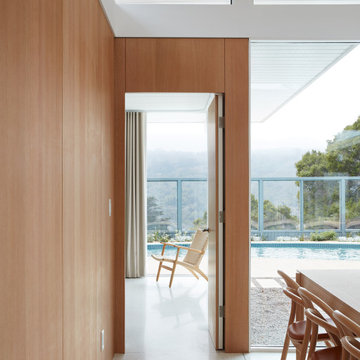
Entry to Primary Bedroom from Dining Room
Inspiration för en 60 tals hall, med vita väggar, terrazzogolv och vitt golv
Inspiration för en 60 tals hall, med vita väggar, terrazzogolv och vitt golv
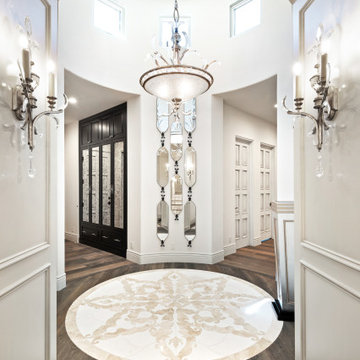
We can't get enough of this hallway's chandeliers, wall sconces, mosaic floor tile, and wood flooring.
60 tals inredning av en mycket stor hall, med vita väggar, mellanmörkt trägolv och brunt golv
60 tals inredning av en mycket stor hall, med vita väggar, mellanmörkt trägolv och brunt golv
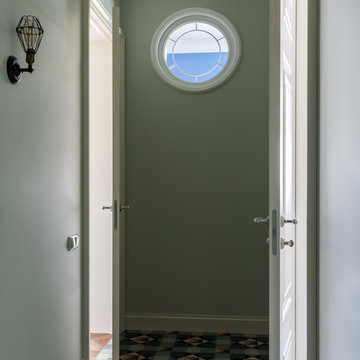
Оля Шангина
Exempel på en mellanstor klassisk hall, med klinkergolv i porslin och flerfärgat golv
Exempel på en mellanstor klassisk hall, med klinkergolv i porslin och flerfärgat golv
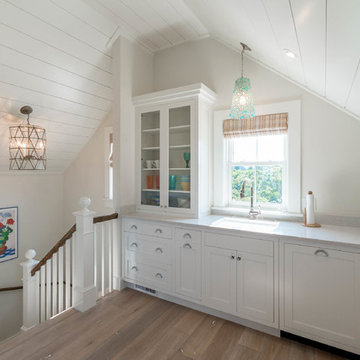
Idéer för en mellanstor maritim hall, med vita väggar, ljust trägolv och brunt golv

This Jersey farmhouse, with sea views and rolling landscapes has been lovingly extended and renovated by Todhunter Earle who wanted to retain the character and atmosphere of the original building. The result is full of charm and features Randolph Limestone with bespoke elements.
Photographer: Ray Main
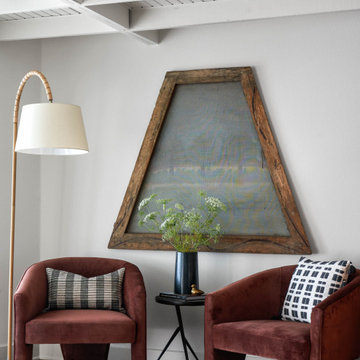
seating area
Idéer för att renovera en liten vintage hall, med vita väggar, mörkt trägolv och brunt golv
Idéer för att renovera en liten vintage hall, med vita väggar, mörkt trägolv och brunt golv
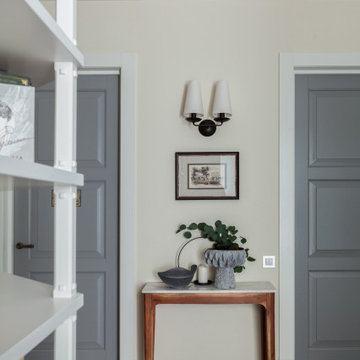
Klassisk inredning av en mellanstor hall, med beige väggar, mörkt trägolv och brunt golv
687 foton på hall
2
