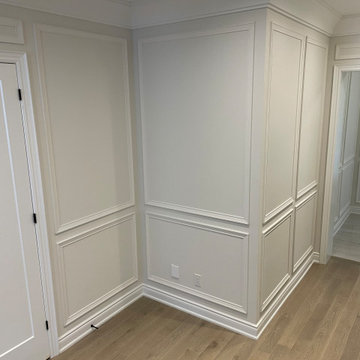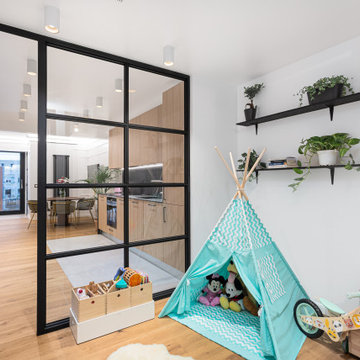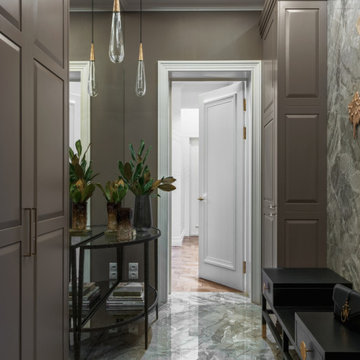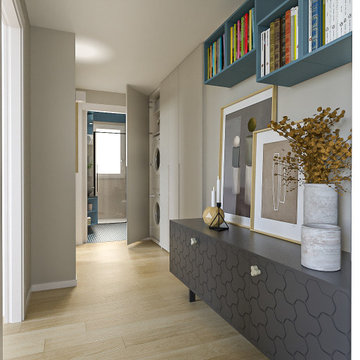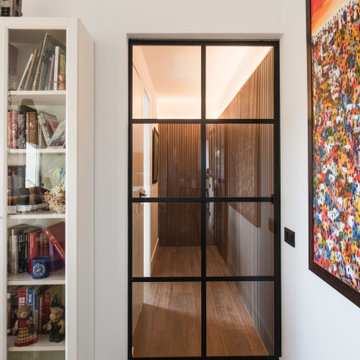944 foton på hall
Sortera efter:
Budget
Sortera efter:Populärt i dag
101 - 120 av 944 foton
Artikel 1 av 3
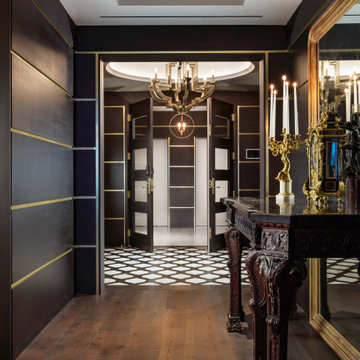
For visual unity, the three contiguous passageways employ coffee-stained wood walls accented with horizontal brass bands. They are differentiated by their unique floors and ceilings.
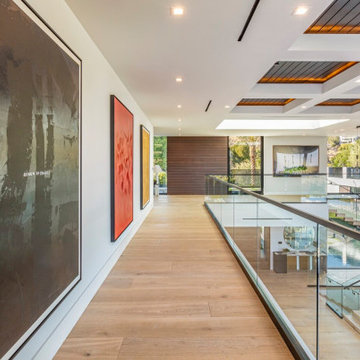
Bundy Drive Brentwood, Los Angeles modern home open volume atrium style interior. Photo by Simon Berlyn.
Inspiration för mycket stora moderna hallar, med vita väggar och beiget golv
Inspiration för mycket stora moderna hallar, med vita väggar och beiget golv
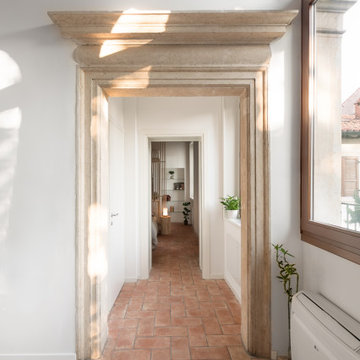
Vista in prospettiva del corridoio distributivo con passaggio all'interno del portale in Tufo recuperato e ristrutturato.
Bild på en liten funkis hall, med vita väggar, tegelgolv och rött golv
Bild på en liten funkis hall, med vita väggar, tegelgolv och rött golv
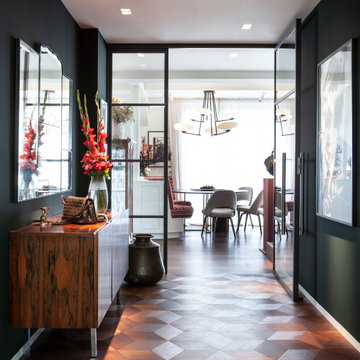
Exempel på en mycket stor industriell hall, med gröna väggar, mellanmörkt trägolv och brunt golv
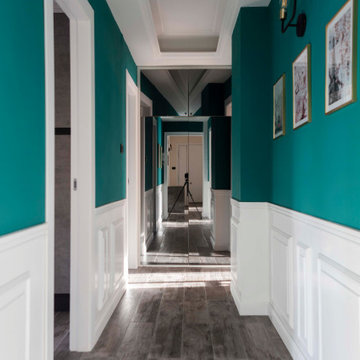
Il corridoio in questa casa accoglie una piccola galleria, impreziosita da poster e da un applique in marmo ed ottone.
Ecco la scelta di un colore audace che facesse da punto in comune a tutte le stanze.
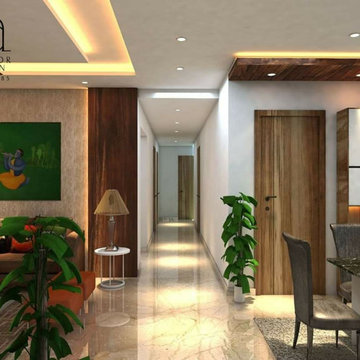
The aisle leading to the rooms.
Modern inredning av en stor hall, med grå väggar, marmorgolv och beiget golv
Modern inredning av en stor hall, med grå väggar, marmorgolv och beiget golv
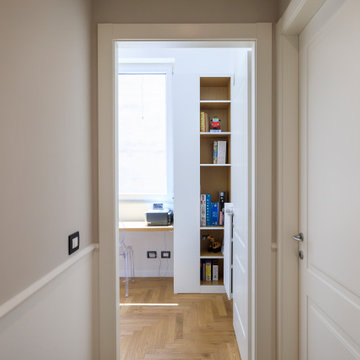
Corridoio zona notte moderno con doppio colore, beige sopra il cordolo della boiserie e bianco sotto il cordolo.
Foto på en mellanstor funkis hall, med ljust trägolv, gult golv och beige väggar
Foto på en mellanstor funkis hall, med ljust trägolv, gult golv och beige väggar
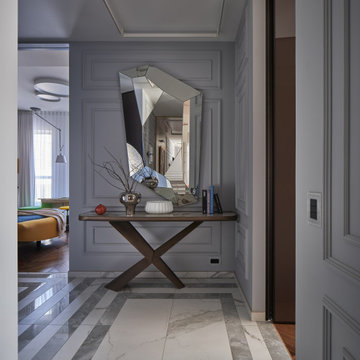
Фрагмент коридора в приватной зоне. Направо — вход в спальню хозяев. В левой части — две детские и детская ванная комната. Геометрический орнамент напольного покрытия задаёт ритм, поддержанный рисунком молдингов на стенах. Консоль, зеркало, Cattelan Italia.
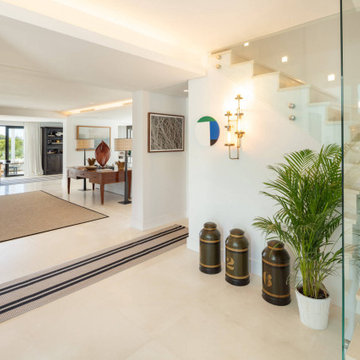
Inspiration för stora nordiska hallar, med vita väggar, marmorgolv och beiget golv
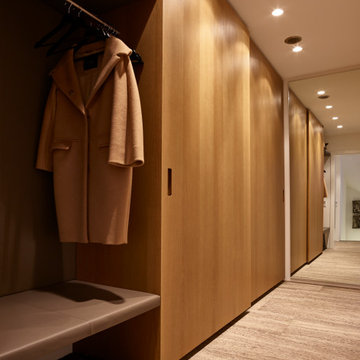
Eine #Garderobe für jeden Anlass
Für unseren Kunden haben wir eine Garderobe der ganz besonderen Art entworfen und realisiert. Raumhohe #Schiebetüren in Eiche furniert, gebeizt und lackiert. Diese #Einbauschränke dienen Ihm als Lagerplatz für #Schuhe, #Mäntel und #Jacken. Um das Anziehen der Schuhe zu erleichtern, haben wir eine kleine #Sitzgelegenheit in den Schrank eingelassen. Hochwertig mit Leder bespannt und farblich passend zum Rest.
Abgerundet wird das #Einrichtungskonzept durch einen raumhohen #Spiegel und spezielle #Spots in der Decke. Diese leuchten in natürlichem #Tageslicht, um das Ankleiden zu einem perfekten Erlebnis zu machen.
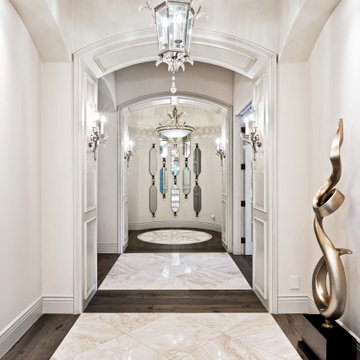
We can't get enough of this hallway's vaulted ceilings, custom molding & millwork, and the marble and wood floor.
Inredning av en 50 tals mycket stor hall, med vita väggar, marmorgolv och vitt golv
Inredning av en 50 tals mycket stor hall, med vita väggar, marmorgolv och vitt golv
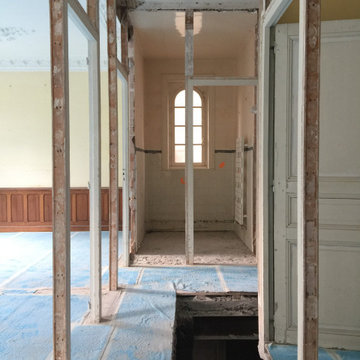
Ouverture de l'espace, démontage des cloisons, récupération des portes et châssis 1940, protection du parquet et ouverture de la trémie pour aménager vers le rez-de-jardin
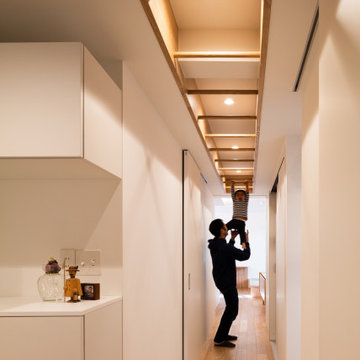
廊下の天井部分にオリジナルの「うんてい」をしつらえました。インテリアにもなじんだうんていです。
Skandinavisk inredning av en mellanstor hall, med vita väggar och plywoodgolv
Skandinavisk inredning av en mellanstor hall, med vita väggar och plywoodgolv

This semi- detached house is situated in Finchley, North London, and was in need of complete modernisation of the ground floor by making complex structural alterations and adding a rear extension to create an open plan kitchen-dining area.
Scope included adding a modern open plan kitchen extension, full ground floor renovation, staircase refurbishing, rear patio with composite decking.
The project was completed in 6 months despite all extra works.
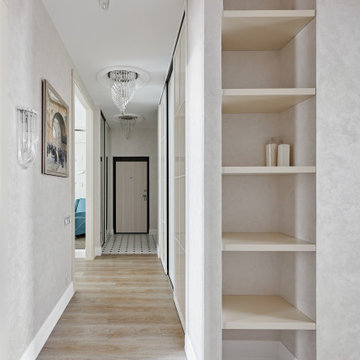
Bild på en mellanstor vintage hall, med beige väggar, klinkergolv i keramik och vitt golv
944 foton på hall
6
