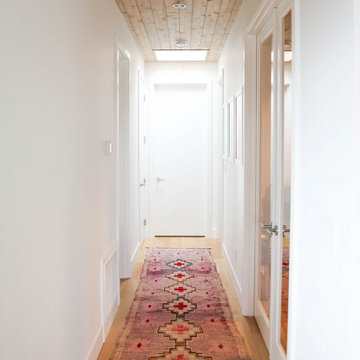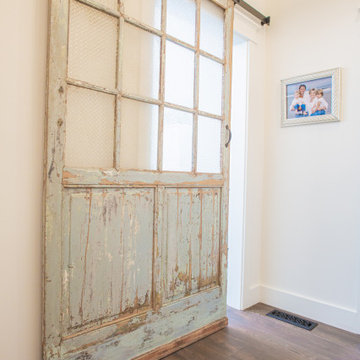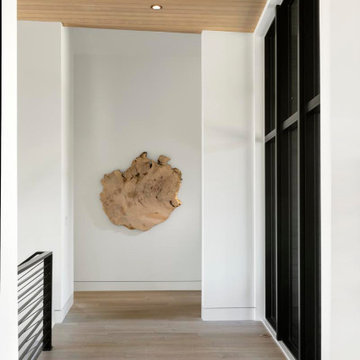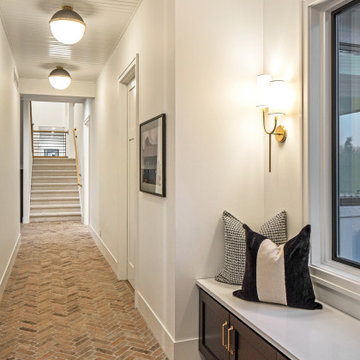1 206 foton på hall
Sortera efter:
Budget
Sortera efter:Populärt i dag
41 - 60 av 1 206 foton
Artikel 1 av 3
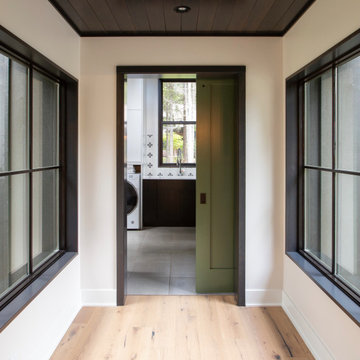
Working with repeat clients is always a dream! The had perfect timing right before the pandemic for their vacation home to get out city and relax in the mountains. This modern mountain home is stunning. Check out every custom detail we did throughout the home to make it a unique experience!
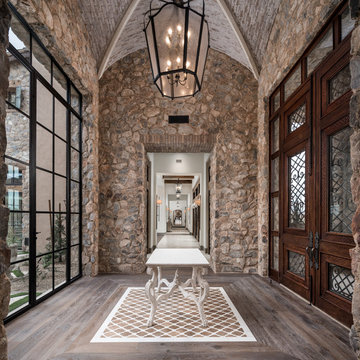
Hallway with vaulted ceilings, double entry doors, wood flooring, and stone detail.
Bild på en mycket stor medelhavsstil hall, med flerfärgade väggar, mörkt trägolv och flerfärgat golv
Bild på en mycket stor medelhavsstil hall, med flerfärgade väggar, mörkt trägolv och flerfärgat golv
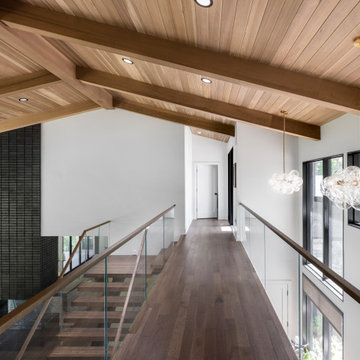
Our clients relocated to Ann Arbor and struggled to find an open layout home that was fully functional for their family. We worked to create a modern inspired home with convenient features and beautiful finishes.
This 4,500 square foot home includes 6 bedrooms, and 5.5 baths. In addition to that, there is a 2,000 square feet beautifully finished basement. It has a semi-open layout with clean lines to adjacent spaces, and provides optimum entertaining for both adults and kids.
The interior and exterior of the home has a combination of modern and transitional styles with contrasting finishes mixed with warm wood tones and geometric patterns.
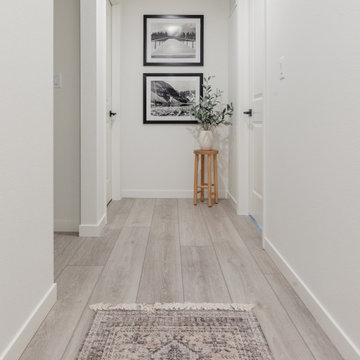
Influenced by classic Nordic design. Surprisingly flexible with furnishings. Amplify by continuing the clean modern aesthetic, or punctuate with statement pieces. With the Modin Collection, we have raised the bar on luxury vinyl plank. The result is a new standard in resilient flooring. Modin offers true embossed in register texture, a low sheen level, a rigid SPC core, an industry-leading wear layer, and so much more.
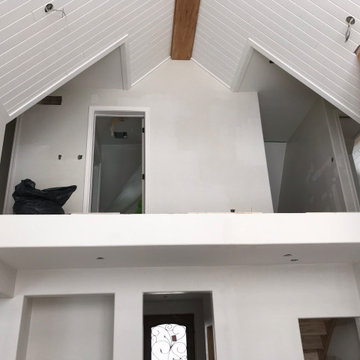
We entertain renovation projects as well. Our skill range is wide and we love to get our hands on some tools we don't normally handle during our summer deck season. If you need your basement finished or are looking to replace some windows or patio doors, we may be available for a winter booking.

Vista del corridoio
Idéer för att renovera en liten funkis hall, med bruna väggar, mellanmörkt trägolv och brunt golv
Idéer för att renovera en liten funkis hall, med bruna väggar, mellanmörkt trägolv och brunt golv
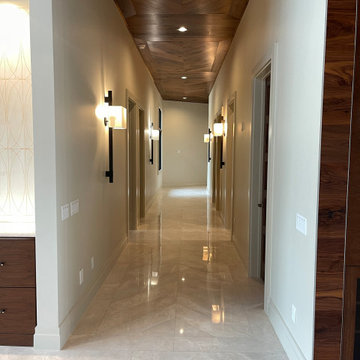
Hallway
Hall
Ceiling matches floor pattern
Chevron
Marble Floors
Walnut ceiling
Restoration Hardware lights
Idéer för en modern hall, med vita väggar, marmorgolv och vitt golv
Idéer för en modern hall, med vita väggar, marmorgolv och vitt golv

The hall leads from the foyer to the second family room, the pool bathroom, and the back bedroom.
Idéer för att renovera en mellanstor medelhavsstil hall, med flerfärgade väggar, travertin golv och flerfärgat golv
Idéer för att renovera en mellanstor medelhavsstil hall, med flerfärgade väggar, travertin golv och flerfärgat golv

1912 Heritage House in Brisbane inner North suburbs. Stairs Foyer with art nouveau hadrail, parquet flooring, traditional windows, french doors and white interiors. Prestige Renovation project by Birchall & Partners Architects.

A coastal Scandinavian renovation project, combining a Victorian seaside cottage with Scandi design. We wanted to create a modern, open-plan living space but at the same time, preserve the traditional elements of the house that gave it it's character.

Inspiration för en mycket stor vintage hall, med beige väggar, laminatgolv och flerfärgat golv

Pequeño distribuidor de la vivienda, que da acceso a los dos dormitorios por puertas típicas del Cabanyal, restauradas. Espacio iluminado indirectamente a través de los ladrillos de vidrio traslucido del baño en suite.
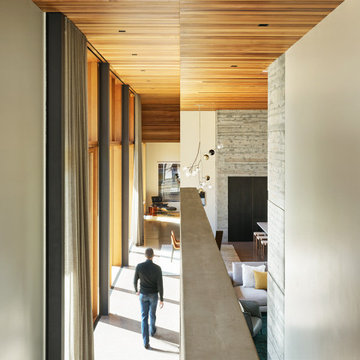
Cedar walls and ceilings convey warmth throughout the Riverbend residence. Board-formed concrete masses bookend the open-plan living area.
Residential architecture and interior design by CLB in Jackson, Wyoming – Bozeman, Montana.

Riqualificazione degli spazi e progetto di un lampadario su disegno che attraversa tutto il corridoio. Accostamento dei colori
Bild på en stor hall, med flerfärgade väggar, terrazzogolv och flerfärgat golv
Bild på en stor hall, med flerfärgade väggar, terrazzogolv och flerfärgat golv

Bild på en mellanstor medelhavsstil hall, med vita väggar, mellanmörkt trägolv och brunt golv
1 206 foton på hall
3
