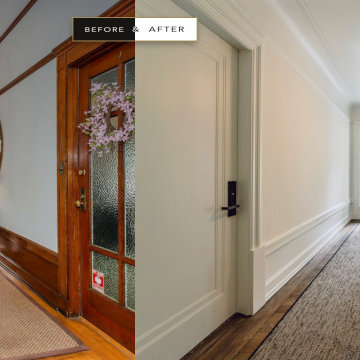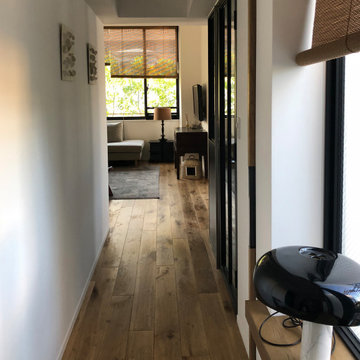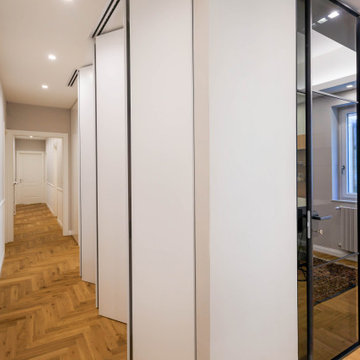858 foton på hall
Sortera efter:
Budget
Sortera efter:Populärt i dag
101 - 120 av 858 foton
Artikel 1 av 3
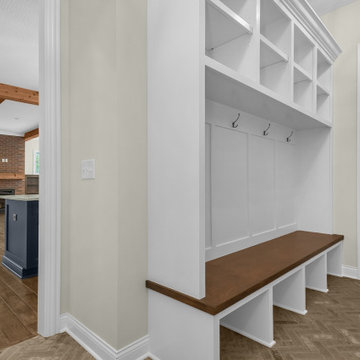
View from garages through mud hall, which includes a bench and cubbies, plus family command space. The flooring is a gorgeous thin brick laid herringbone style.

At the master closet vestibule one would never guess that his and her closets exist beyond both flanking doors. A clever built-in bench functions as a storage chest and luxurious sconces in brass illuminate this elegant little space.
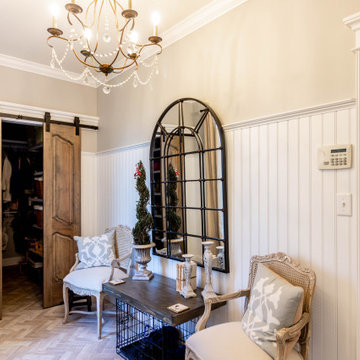
Mudrooms can have style, too! The mudroom may be one of the most used spaces in your home, but that doesn't mean it has to be boring. A stylish, practical mudroom can keep your house in order and still blend with the rest of your home. This homeowner's existing mudroom was not utilizing the area to its fullest. The open shelves and bench seat were constantly cluttered and unorganized. The garage had a large underutilized area, which allowed us to expand the mudroom and create a large walk in closet that now stores all the day to day clutter, and keeps it out of sight behind these custom elegant barn doors. The mudroom now serves as a beautiful and stylish entrance from the garage, yet remains functional and durable with heated tile floors, wainscoting, coat hooks, and lots of shelving and storage in the closet.
Directly outside of the mudroom was a small hall closet that did not get used much. We turned the space into a coffee bar area with a lot of style! Custom dusty blue cabinets add some extra kitchen storage, and mirrored wall cabinets add some function for quick touch ups while heading out the door.

Bild på en liten amerikansk hall, med bruna väggar, skiffergolv och flerfärgat golv

This split level contemporary design home is perfect for family and entertaining. Set on a generous 1800m2 landscaped section, boasting 4 bedrooms, a study, 2 bathrooms and a powder room, every detail of this architecturally designed home is finished to the highest standard. A fresh neutral palette connects the interior, with features including: baton ceilings and walls, American Oak entrance steps, double glazed windows and HRV Solar System. Families keen on entertaining enjoy the benefits of two living areas, a well appointed scullery and the al fresco dining area, complete with exterior fire.
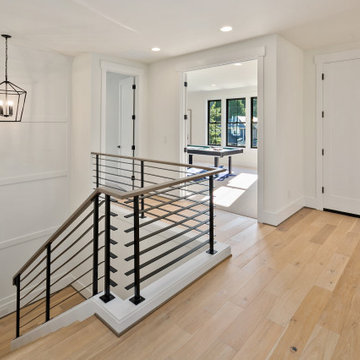
The french oak hardwood from the main level continues upstairs.
Inspiration för en mellanstor lantlig hall, med vita väggar, ljust trägolv och beiget golv
Inspiration för en mellanstor lantlig hall, med vita väggar, ljust trägolv och beiget golv
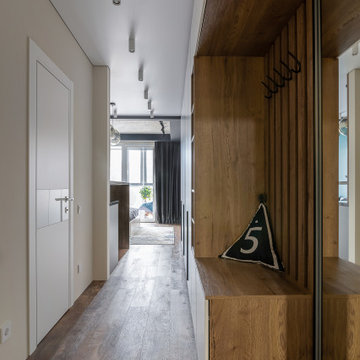
Светлая прихожая со встроенным шкафом и умной дверью от бренда Samsung
Inredning av en modern mellanstor hall, med vita väggar, vinylgolv och brunt golv
Inredning av en modern mellanstor hall, med vita väggar, vinylgolv och brunt golv
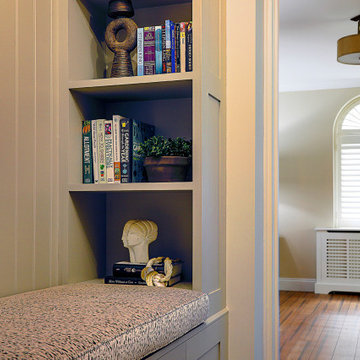
Reading corner with shelving in hallway.
Idéer för en stor modern hall, med beige väggar och bambugolv
Idéer för en stor modern hall, med beige väggar och bambugolv
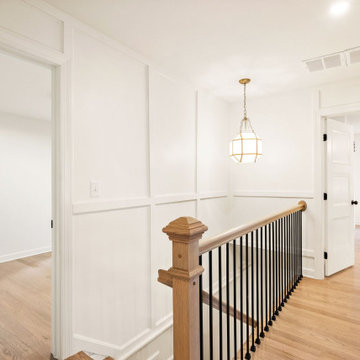
Floor to ceiling molding and a beautiful light fixture draw attention to this beautiful stairwell
Bild på en vintage hall
Bild på en vintage hall
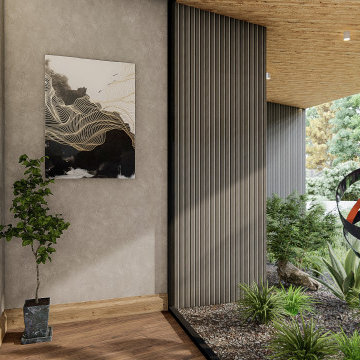
Blade walls cut through this beautiful home articulating space like the public private zone between open living/dining/kitchen and the private master wing. Transitional space creates the opportunity for large glass featuring an external sculpture garden that links your eye through the landscape.
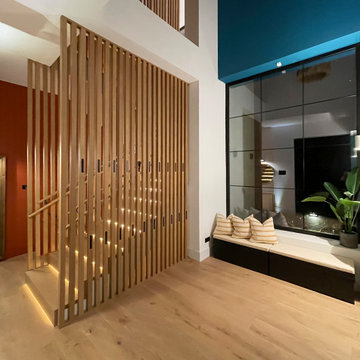
Recibidor con almacenaje en todos sus lados: a la derecha un armario empotrado, de frente un banco con almacenaje, a la izquierda, los separadores de madera llevan integrados unos percheros retráctiles.
Hall with storage on all sides: on the right a built-in wardrobe, in front a bench with storage, on the left, the wooden dividers have integrated retractable coat racks.
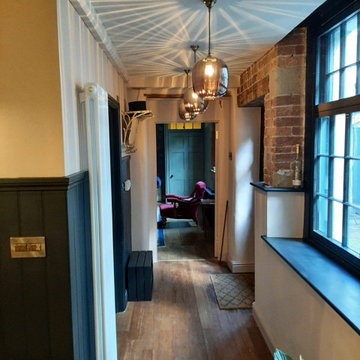
A entrance hallway with half panelling and wooden flooring. Soft pink and black paint colours
Foto på en liten eklektisk hall, med rosa väggar, mellanmörkt trägolv och brunt golv
Foto på en liten eklektisk hall, med rosa väggar, mellanmörkt trägolv och brunt golv

A custom built-in bookcase flanks a cozy nook that sits at the end of the hallway, providing the perfect spot to curl up with a good book.
Bild på en liten hall, med vita väggar, mellanmörkt trägolv och brunt golv
Bild på en liten hall, med vita väggar, mellanmörkt trägolv och brunt golv
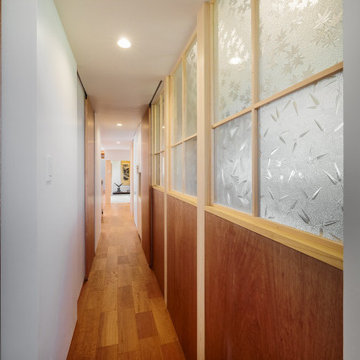
Exempel på en liten modern hall, med vita väggar, mellanmörkt trägolv och beiget golv
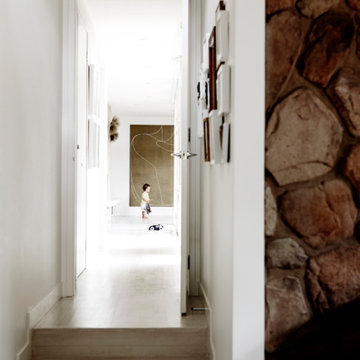
View down hall to Lounge of Balwyn Residence
Bild på en mellanstor funkis hall, med vita väggar, ljust trägolv och vitt golv
Bild på en mellanstor funkis hall, med vita väggar, ljust trägolv och vitt golv
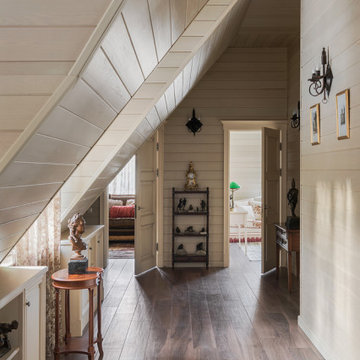
Холл мансарды в гостевом загородном доме. Высота потолка 3,5 м.
Bild på en liten vintage hall, med beige väggar, klinkergolv i porslin och brunt golv
Bild på en liten vintage hall, med beige väggar, klinkergolv i porslin och brunt golv

Corridoio con vista dell'ingresso. In fondo specchio a tutta parete. Pavimento in parquet rovere naturale posato a spina ungherese.
Inspiration för en stor funkis hall, med gröna väggar och mellanmörkt trägolv
Inspiration för en stor funkis hall, med gröna väggar och mellanmörkt trägolv
858 foton på hall
6
