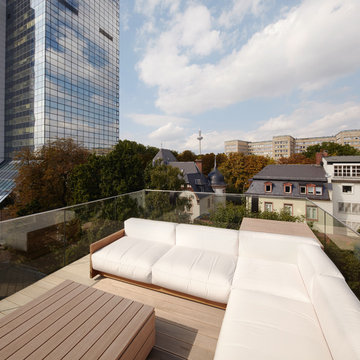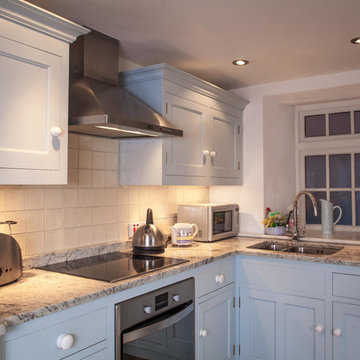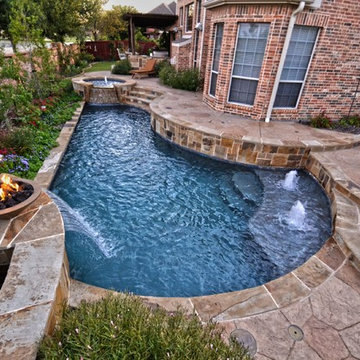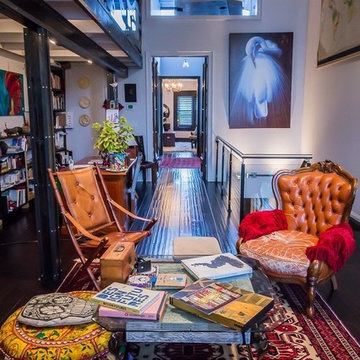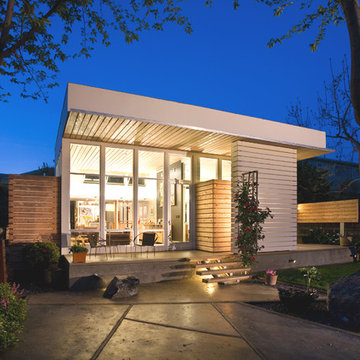18 919 foton på hem
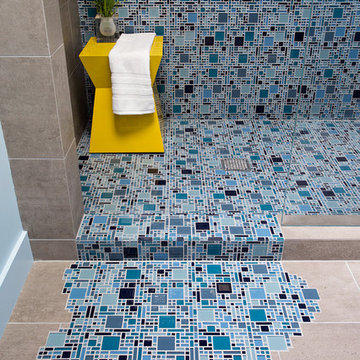
The David Hockney 1978 art piece Swimming Pool with Reflection inspired this California-cool bathroom. Watery-blue glass mosaic tile spills down the shower wall and out onto the concrete-gray tile floor in puddles. The custom back-painted glass vanity floats on the blue walls and is anchored by a chrome Kohler faucet, adding a modern sophistication to this fun space perfect for a young boy.
Mariko Reed Photography

Frameless Pool fence and glass doors designed and installed by Frameless Impressions
Inspiration för en liten funkis rektangulär träningspool på baksidan av huset, med trädäck
Inspiration för en liten funkis rektangulär träningspool på baksidan av huset, med trädäck
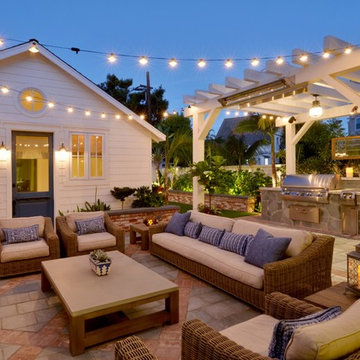
Martin Mann photographer
Exempel på en liten maritim uteplats på baksidan av huset, med utekök, kakelplattor och ett lusthus
Exempel på en liten maritim uteplats på baksidan av huset, med utekök, kakelplattor och ett lusthus
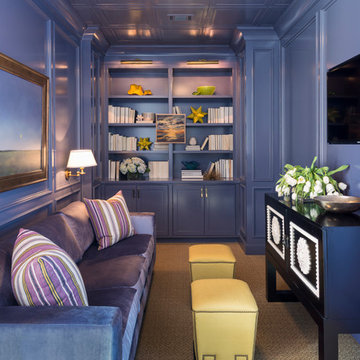
Walls and ceiling are Sherwin-Williams Mesmerize in high gloss, sofa is Bernhardt, ottomans are Lee Inds.
Bild på ett litet vintage avskilt allrum, med heltäckningsmatta, en väggmonterad TV och blå väggar
Bild på ett litet vintage avskilt allrum, med heltäckningsmatta, en väggmonterad TV och blå väggar

Guest bathroom remodel in Dallas, TX by Kitchen Design Concepts.
This Girl's Bath features cabinetry by WW Woods Eclipse with a square flat panel door style, maple construction, and a finish of Arctic paint with a Slate Highlight / Brushed finish. Hand towel holder, towel bar and toilet tissue holder from Kohler Bancroft Collection in polished chrome. Heated mirror over vanity with interior storage and lighting. Tile -- Renaissance 2x2 Hex White tile, Matte finish in a straight lay; Daltile Rittenhouse Square Cove 3x6 Tile K101 White as base mold throughout; Arizona Tile H-Line Series 3x6 Denim Glossy in a brick lay up the wall, window casing and built-in niche and matching curb and bullnose pieces. Countertop -- 3 cm Caesarstone Frosty Carina. Vanity sink -- Toto Undercounter Lavatory with SanaGloss Cotton. Vanity faucet-- Widespread faucet with White ceramic lever handles. Tub filler - Kohler Devonshire non-diverter bath spout polished chrome. Shower control – Kohler Bancroft valve trim with white ceramic lever handles. Hand Shower & Slider Bar - one multifunction handshower with Slide Bar. Commode - Toto Maris Wall-Hung Dual-Flush Toilet Cotton w/ Rectangular Push Plate Dual Button White.
Photos by Unique Exposure Photography
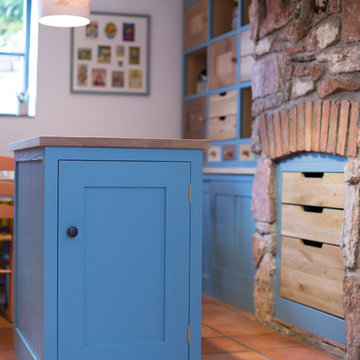
A single cabinet Stone Blue (Farrow & Ball) island with oak worktop. This provides the perfect place for kitchen prep where the whole family can help out.The pendant light is painted Ferrari yellow adding a lovely pop of colour providing a great contrast to the exposed stone in this 19th century cottage.
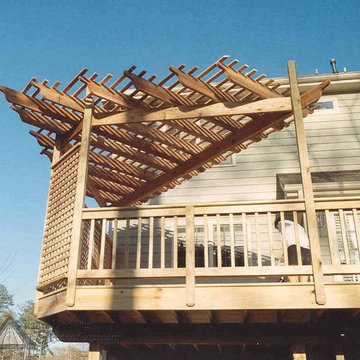
Triangular arbor designed and built by Atlanta Decking & Fence.
Idéer för små vintage terrasser på baksidan av huset, med en pergola
Idéer för små vintage terrasser på baksidan av huset, med en pergola
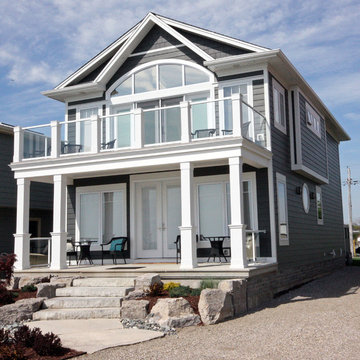
Mike Ross
Inspiration för ett litet maritimt grått hus, med två våningar, fiberplattor i betong och sadeltak
Inspiration för ett litet maritimt grått hus, med två våningar, fiberplattor i betong och sadeltak
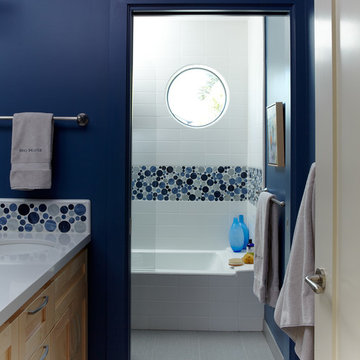
The porthole window in the bathroom lets in ample natural light and is an unexpected touch.
Idéer för ett litet maritimt badrum, med ett undermonterad handfat, luckor med infälld panel, skåp i ljust trä, en toalettstol med separat cisternkåpa, blå kakel, glaskakel, blå väggar och klinkergolv i porslin
Idéer för ett litet maritimt badrum, med ett undermonterad handfat, luckor med infälld panel, skåp i ljust trä, en toalettstol med separat cisternkåpa, blå kakel, glaskakel, blå väggar och klinkergolv i porslin
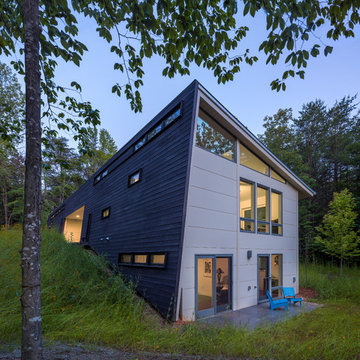
Canted wall and sloped roof bring interest to the otherwise simple volumes. Photo: Prakash Patel
Idéer för att renovera ett litet funkis brunt trähus, med två våningar
Idéer för att renovera ett litet funkis brunt trähus, med två våningar
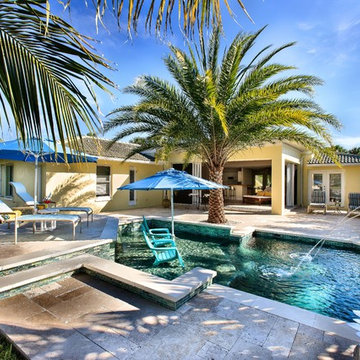
This was a remodel of the homeowners "florida room" - the roofline used to be much lower, and we had to raise the ceiling line to make it taller so that we could have as much of the door be glass and open space to see the great view.
We put in travertine tiles in the Florida Room which was then carried out to the new patio, but the existing pool - previously, was much larger, however they were looking for something more along the lines of a "dipping pool" so we replaced the larger pool with a smaller pool with additional levels.
The deck was extended and we planted new palm trees and new landscaping. We also incorporated water features alongside the pool to give the feel of a unique aquatic oasis.
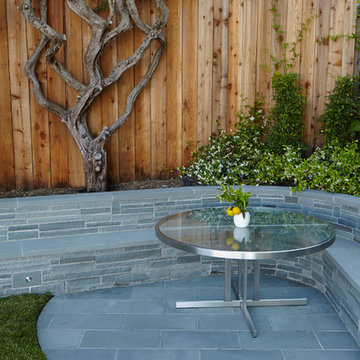
Closer view of the patio table and built-in bluestone bench.
Idéer för att renovera en liten funkis bakgård, med en stödmur och naturstensplattor
Idéer för att renovera en liten funkis bakgård, med en stödmur och naturstensplattor

This little white cottage has been a hit! See our project " Little White Cottage for more photos. We have plans from 1379SF to 2745SF.
Inspiration för ett litet vintage vitt hus, med två våningar, fiberplattor i betong, sadeltak och tak i metall
Inspiration för ett litet vintage vitt hus, med två våningar, fiberplattor i betong, sadeltak och tak i metall

Garden allee path with copper pipe trellis
Photo by: Jeffrey Edward Tryon of PDC
Foto på en liten funkis trädgård i skuggan på sommaren, med grus
Foto på en liten funkis trädgård i skuggan på sommaren, med grus
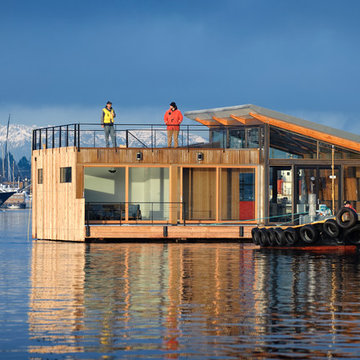
Clean and simple define this 1200 square foot Portage Bay floating home. After living on the water for 10 years, the owner was familiar with the area’s history and concerned with environmental issues. With that in mind, she worked with Architect Ryan Mankoski of Ninebark Studios and Dyna to create a functional dwelling that honored its surroundings. The original 19th century log float was maintained as the foundation for the new home and some of the historic logs were salvaged and custom milled to create the distinctive interior wood paneling. The atrium space celebrates light and water with open and connected kitchen, living and dining areas. The bedroom, office and bathroom have a more intimate feel, like a waterside retreat. The rooftop and water-level decks extend and maximize the main living space. The materials for the home’s exterior include a mixture of structural steel and glass, and salvaged cedar blended with Cor ten steel panels. Locally milled reclaimed untreated cedar creates an environmentally sound rain and privacy screen.
18 919 foton på hem
7
