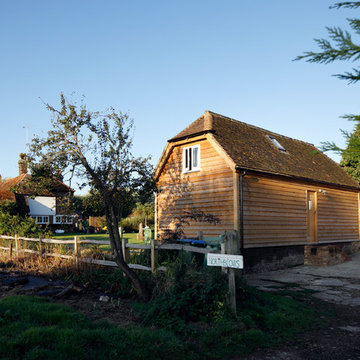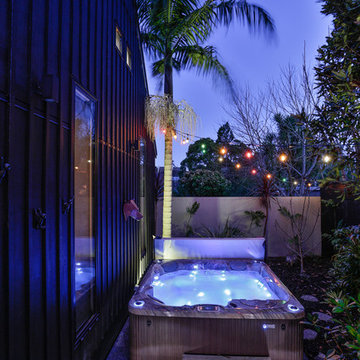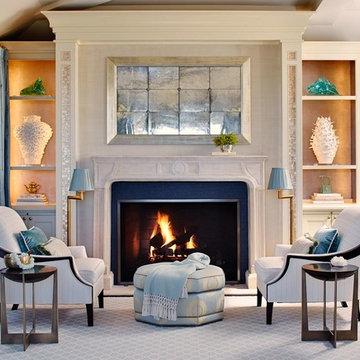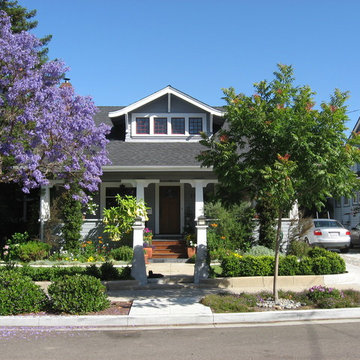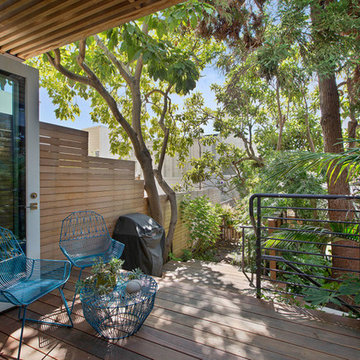18 892 foton på hem
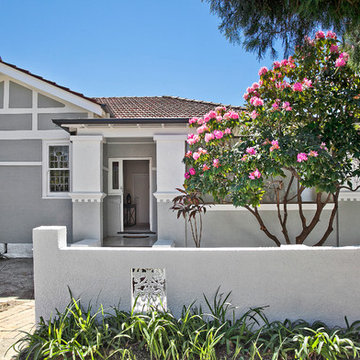
Refreshed throughout to display its classical Federation features, the home showcases multiple sundrenched living areas and charismatic wraparound gardens; innately warm and inviting.
-Crisply painted inside and out, brand-new carpeting
-Formal lounge with decorative fireplace, linked dining room
-Large separate family and dining room at the rear bathed in sunlight through walls of glass
-Expansive level backyard planted with mature flowering trees
-Leaded timber windows, high ornate ceilings throughout

Mike Kaskel
Idéer för ett litet amerikanskt toalett, med en toalettstol med separat cisternkåpa, vit kakel, porslinskakel, lila väggar, klinkergolv i porslin och ett väggmonterat handfat
Idéer för ett litet amerikanskt toalett, med en toalettstol med separat cisternkåpa, vit kakel, porslinskakel, lila väggar, klinkergolv i porslin och ett väggmonterat handfat

Photography by Tom Roe
Idéer för ett litet modernt brun badrum med dusch, med med dusch som är öppen, bruna skåp, ett fristående badkar, en öppen dusch, beige kakel, ett fristående handfat och träbänkskiva
Idéer för ett litet modernt brun badrum med dusch, med med dusch som är öppen, bruna skåp, ett fristående badkar, en öppen dusch, beige kakel, ett fristående handfat och träbänkskiva

This charming blue English country kitchen features a Shaw's farmhouse sink, brushed bronze hardware, and honed and brushed limestone countertops.
Kyle Norton Photography
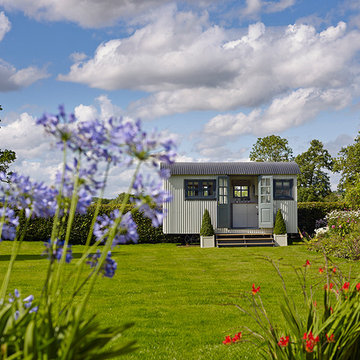
The Shepherd's Hut arrives on wheels, fully kitted out and ready to use. We just drive it into place, set it up and you can move in!
Inspiration för en liten lantlig garage och förråd
Inspiration för en liten lantlig garage och förråd

Our goal on this project was to create a live-able and open feeling space in a 690 square foot modern farmhouse. We planned for an open feeling space by installing tall windows and doors, utilizing pocket doors and building a vaulted ceiling. An efficient layout with hidden kitchen appliances and a concealed laundry space, built in tv and work desk, carefully selected furniture pieces and a bright and white colour palette combine to make this tiny house feel like a home. We achieved our goal of building a functionally beautiful space where we comfortably host a few friends and spend time together as a family.
John McManus

Nadeem
Inredning av en modern liten formell trädgård längs med huset, med marksten i betong
Inredning av en modern liten formell trädgård längs med huset, med marksten i betong

Mid Century Modern Renovation - nestled in the heart of Arapahoe Acres. This home was purchased as a foreclosure and needed a complete renovation. To complete the renovation - new floors, walls, ceiling, windows, doors, electrical, plumbing and heating system were redone or replaced. The kitchen and bathroom also underwent a complete renovation - as well as the home exterior and landscaping. Many of the original details of the home had not been preserved so Kimberly Demmy Design worked to restore what was intact and carefully selected other details that would honor the mid century roots of the home. Published in Atomic Ranch - Fall 2015 - Keeping It Small.
Daniel O'Connor Photography
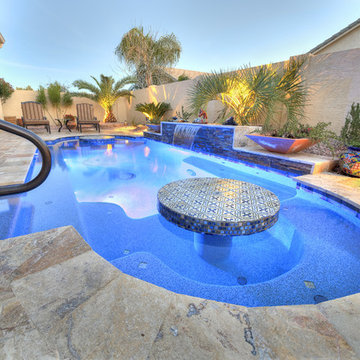
Madrid Photography
Idéer för små amerikanska anpassad pooler på baksidan av huset, med en fontän och naturstensplattor
Idéer för små amerikanska anpassad pooler på baksidan av huset, med en fontän och naturstensplattor

Front entrance to home. Main residential enterance is the walkway to the blue door. The ground floor is the owner's metal works studio.
Anice Hochlander, Hoachlander Davis Photography LLC

http://www.architextual.com/built-work#/2013-11/
A view of the hot tub with stairs and exterior lighting.
Photography:
michael k. wilkinson
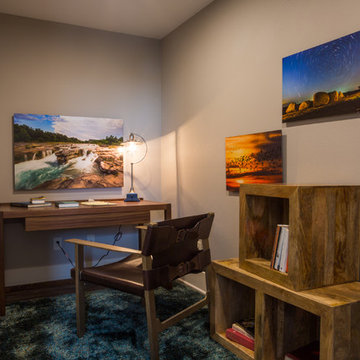
Jerod Foster
Inspiration för ett litet amerikanskt hemmabibliotek, med grå väggar, vinylgolv och ett fristående skrivbord
Inspiration för ett litet amerikanskt hemmabibliotek, med grå väggar, vinylgolv och ett fristående skrivbord
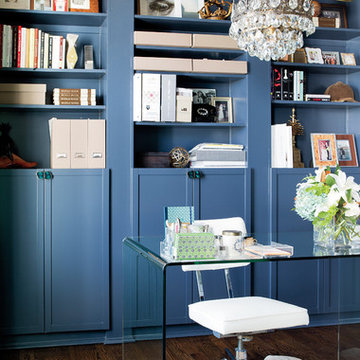
Aaron Leimkuehler
Inredning av ett klassiskt litet arbetsrum, med blå väggar, mörkt trägolv och ett fristående skrivbord
Inredning av ett klassiskt litet arbetsrum, med blå väggar, mörkt trägolv och ett fristående skrivbord
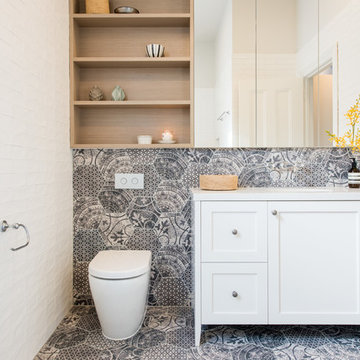
may photography
Inspiration för små klassiska badrum, med vita skåp, ett undermonterad handfat, bänkskiva i kvarts, vita väggar, klinkergolv i porslin, en toalettstol med hel cisternkåpa, grå kakel och skåp i shakerstil
Inspiration för små klassiska badrum, med vita skåp, ett undermonterad handfat, bänkskiva i kvarts, vita väggar, klinkergolv i porslin, en toalettstol med hel cisternkåpa, grå kakel och skåp i shakerstil
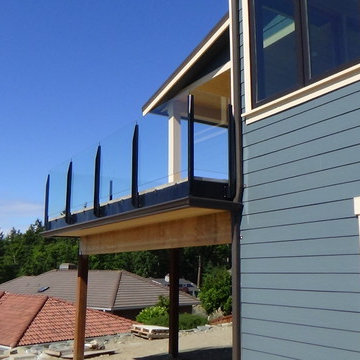
Finished infinity railing. In keeping with the modern aesthetic and low maintenance materials used in the rest of the project black metal was used as fascia trim and flashing.
Andrew Bleyhl
18 892 foton på hem
6



















