569 foton på hemmabio, med beige väggar och en inbyggd mediavägg
Sortera efter:
Budget
Sortera efter:Populärt i dag
1 - 20 av 569 foton
Artikel 1 av 3
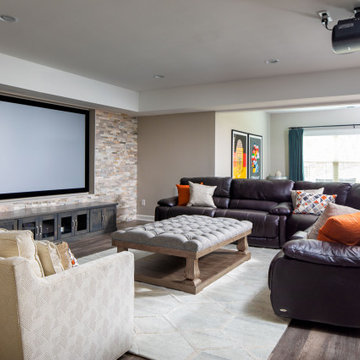
Inredning av ett klassiskt mellanstort avskild hemmabio, med heltäckningsmatta, en inbyggd mediavägg, beiget golv och beige väggar
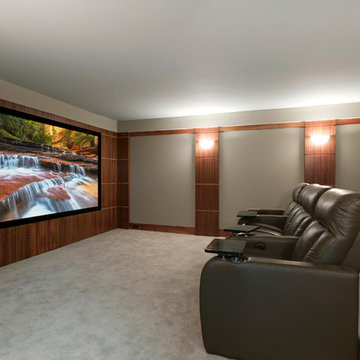
Spacecrafting
Inspiration för ett mellanstort vintage avskild hemmabio, med beige väggar, heltäckningsmatta och en inbyggd mediavägg
Inspiration för ett mellanstort vintage avskild hemmabio, med beige väggar, heltäckningsmatta och en inbyggd mediavägg
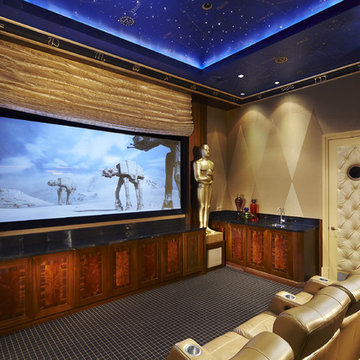
Home Theater
photo by Brantley Photography
Idéer för ett stort modernt avskild hemmabio, med beige väggar, heltäckningsmatta och en inbyggd mediavägg
Idéer för ett stort modernt avskild hemmabio, med beige väggar, heltäckningsmatta och en inbyggd mediavägg
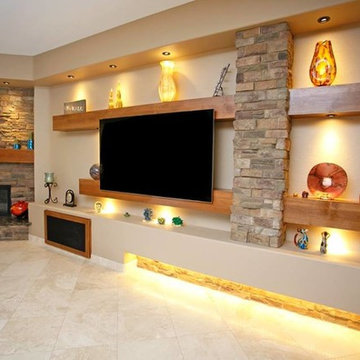
Klassisk inredning av ett stort öppen hemmabio, med beige väggar, klinkergolv i keramik, en inbyggd mediavägg och beiget golv
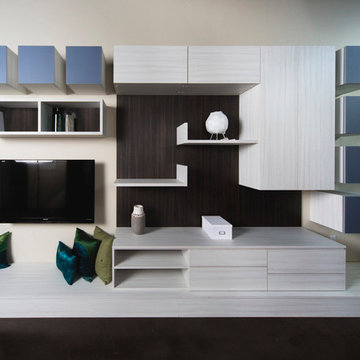
Modern Entertainment Center with Unique Storage Boxes
Exempel på ett mellanstort modernt avskild hemmabio, med beige väggar, mörkt trägolv och en inbyggd mediavägg
Exempel på ett mellanstort modernt avskild hemmabio, med beige väggar, mörkt trägolv och en inbyggd mediavägg
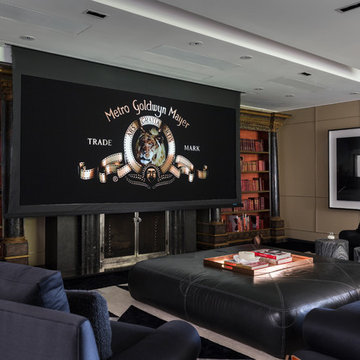
Projector unrolls from the ceiling, offers both standard and wide screen imagery.
Inspiration för mycket stora klassiska öppna hemmabior, med beige väggar, heltäckningsmatta, en inbyggd mediavägg och svart golv
Inspiration för mycket stora klassiska öppna hemmabior, med beige väggar, heltäckningsmatta, en inbyggd mediavägg och svart golv
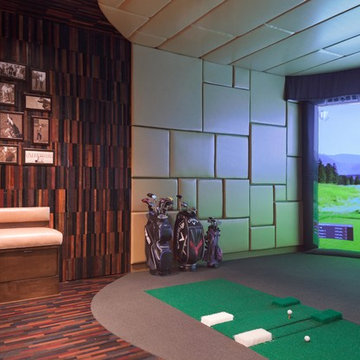
Inspiration för ett mycket stort vintage öppen hemmabio, med beige väggar, mörkt trägolv och en inbyggd mediavägg
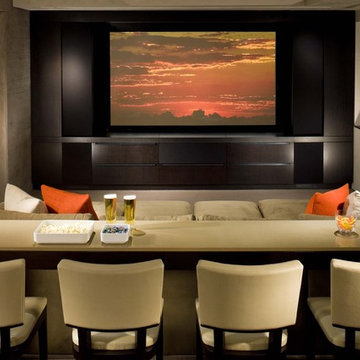
Transitional Home Theater
Idéer för mellanstora funkis avskilda hemmabior, med beige väggar, heltäckningsmatta och en inbyggd mediavägg
Idéer för mellanstora funkis avskilda hemmabior, med beige väggar, heltäckningsmatta och en inbyggd mediavägg
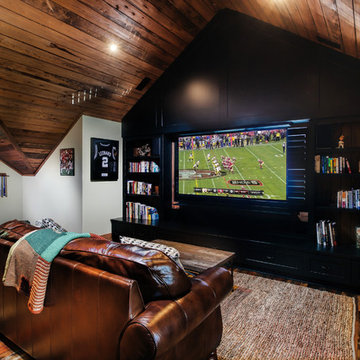
Reclaimed Antique Historic Plank Flooring. Photo by Red Shutter Studio.
Idéer för ett mellanstort rustikt öppen hemmabio, med mellanmörkt trägolv, en inbyggd mediavägg, brunt golv och beige väggar
Idéer för ett mellanstort rustikt öppen hemmabio, med mellanmörkt trägolv, en inbyggd mediavägg, brunt golv och beige väggar
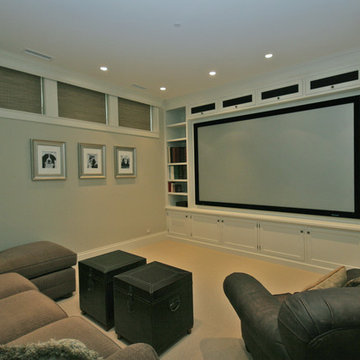
Architect: Tandem Architecture; Photo Credit: Steven Johnson Photography
Inspiration för ett mellanstort vintage öppen hemmabio, med beige väggar, heltäckningsmatta och en inbyggd mediavägg
Inspiration för ett mellanstort vintage öppen hemmabio, med beige väggar, heltäckningsmatta och en inbyggd mediavägg
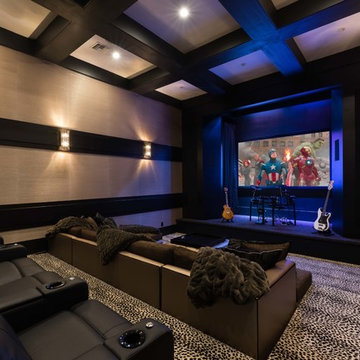
Russell Hart - Orlando Interior Photography
Inredning av ett modernt stort hemmabio, med beige väggar, heltäckningsmatta, en inbyggd mediavägg och flerfärgat golv
Inredning av ett modernt stort hemmabio, med beige väggar, heltäckningsmatta, en inbyggd mediavägg och flerfärgat golv
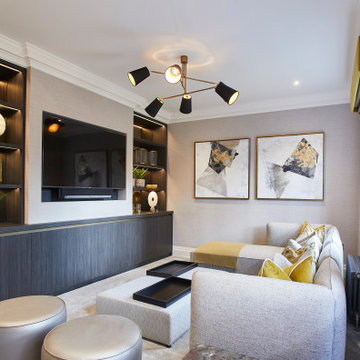
A full renovation of a dated but expansive family home, including bespoke staircase repositioning, entertainment living and bar, updated pool and spa facilities and surroundings and a repositioning and execution of a new sunken dining room to accommodate a formal sitting room.
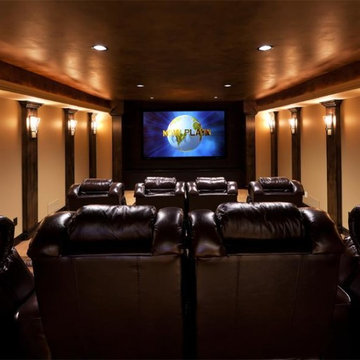
What a fantastic space to watch your favorite movie. The metallic faux painted ceiling shimmer with the accent lighting on the faux painted black posts. The projection screen is accented by a black paint backing. Our clients love the comfortable chairs and spend many hours entertaining and watching movies in this Kansas City home theater.
This 2,264 square foot lower level includes a home theater room, full bar, game space for pool and card tables as well as a custom bathroom complete with a urinal. The ultimate man cave!
Design Connection, Inc. Kansas City interior design provided space planning, material selections, furniture, paint colors, window treatments, lighting selection and architectural plans.
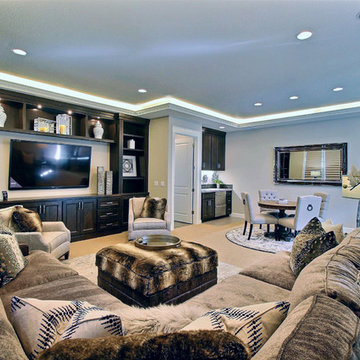
Paint by Sherwin Williams
Body Color - Agreeable Gray - SW 7029
Trim Color - Dover White - SW 6385
Media Room Wall Color - Accessible Beige - SW 7036
Interior Stone by Eldorado Stone
Stone Product Stacked Stone in Nantucket
Gas Fireplace by Heat & Glo
Flooring & Tile by Macadam Floor & Design
Hardwood by Kentwood Floors
Hardwood Product Originals Series - Milltown in Brushed Oak Calico
Kitchen Backsplash by Surface Art
Tile Product - Translucent Linen Glass Mosaic in Sand
Sinks by Decolav
Slab Countertops by Wall to Wall Stone Corp
Quartz Product True North Tropical White
Windows by Milgard Windows & Doors
Window Product Style Line® Series
Window Supplier Troyco - Window & Door
Window Treatments by Budget Blinds
Lighting by Destination Lighting
Fixtures by Crystorama Lighting
Interior Design by Creative Interiors & Design
Custom Cabinetry & Storage by Northwood Cabinets
Customized & Built by Cascade West Development
Photography by ExposioHDR Portland
Original Plans by Alan Mascord Design Associates
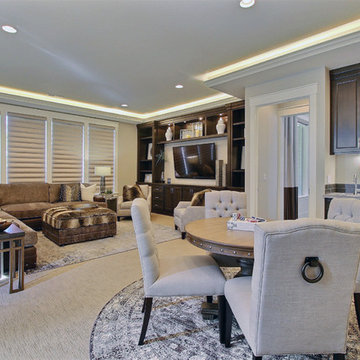
Paint by Sherwin Williams
Body Color - Agreeable Gray - SW 7029
Trim Color - Dover White - SW 6385
Media Room Wall Color - Accessible Beige - SW 7036
Interior Stone by Eldorado Stone
Stone Product Stacked Stone in Nantucket
Gas Fireplace by Heat & Glo
Flooring & Tile by Macadam Floor & Design
Hardwood by Kentwood Floors
Hardwood Product Originals Series - Milltown in Brushed Oak Calico
Kitchen Backsplash by Surface Art
Tile Product - Translucent Linen Glass Mosaic in Sand
Sinks by Decolav
Slab Countertops by Wall to Wall Stone Corp
Quartz Product True North Tropical White
Windows by Milgard Windows & Doors
Window Product Style Line® Series
Window Supplier Troyco - Window & Door
Window Treatments by Budget Blinds
Lighting by Destination Lighting
Fixtures by Crystorama Lighting
Interior Design by Creative Interiors & Design
Custom Cabinetry & Storage by Northwood Cabinets
Customized & Built by Cascade West Development
Photography by ExposioHDR Portland
Original Plans by Alan Mascord Design Associates
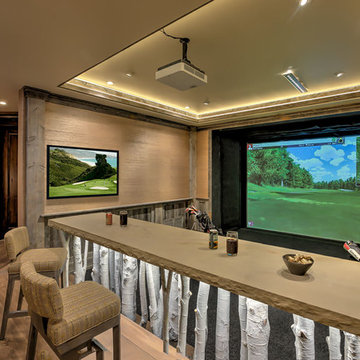
A custom bar near the golf simulator adds an artistic flair to the game room.
Inredning av ett rustikt stort avskild hemmabio, med beige väggar, heltäckningsmatta och en inbyggd mediavägg
Inredning av ett rustikt stort avskild hemmabio, med beige väggar, heltäckningsmatta och en inbyggd mediavägg
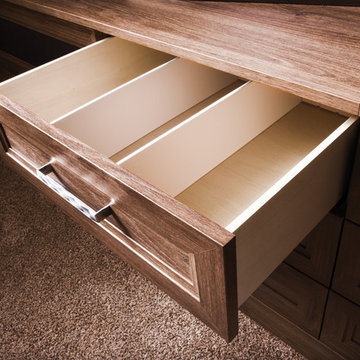
Idéer för ett litet klassiskt avskild hemmabio, med beige väggar, heltäckningsmatta och en inbyggd mediavägg
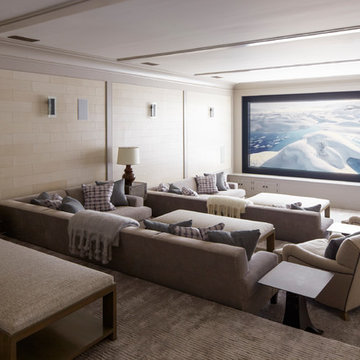
Inspiration för stora klassiska avskilda hemmabior, med beige väggar, heltäckningsmatta, en inbyggd mediavägg och brunt golv
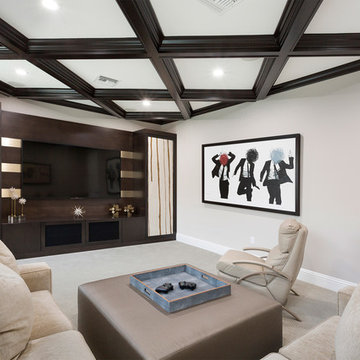
IBI Designs
Inspiration för mycket stora moderna öppna hemmabior, med beige väggar, heltäckningsmatta, en inbyggd mediavägg och beiget golv
Inspiration för mycket stora moderna öppna hemmabior, med beige väggar, heltäckningsmatta, en inbyggd mediavägg och beiget golv
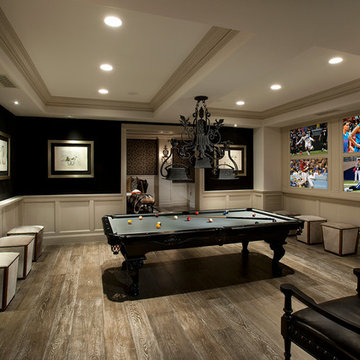
This family asked for a game room for family fun and we gave them exactly what they wanted. We love the wainscoting, wood flooring, custom molding, and millwork throughout, and the recessed mood lighting.
569 foton på hemmabio, med beige väggar och en inbyggd mediavägg
1