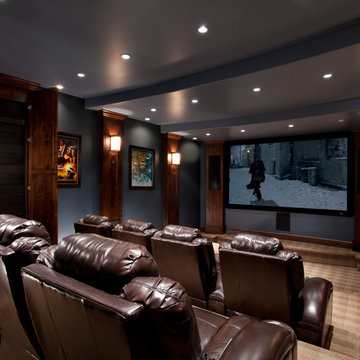112 foton på hemmabio, med blå väggar och brunt golv
Sortera efter:
Budget
Sortera efter:Populärt i dag
1 - 20 av 112 foton
Artikel 1 av 3
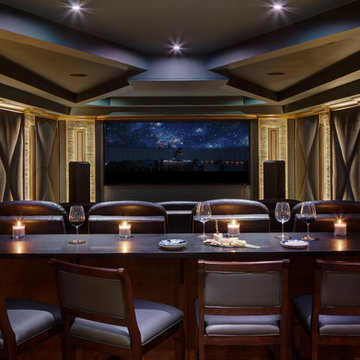
A transitional home theater with a rustic feeling.. combination of stone, wood, ceramic flooring, upholstered padded walls for acoustics, state of the art sound, The custom theater was designed with stone pilasters with lighting and contrasted by wood. The reclaimed wood bar doors are an outstanding focal feature and a surprise as one enters a lounge area witha custom built in display for wines and serving area that leads to the striking theater with bar top seating behind plush recliners and wine and beverage service area.. A true entertainment room for modern day family.
Photograph by Wing Wong of Memories TTL

Converting the existing attic space into a Man Cave came with it's design challenges. A man cave is incomplete with out a media cabinet. This custom shelving unit was built around the TV - a perfect size to watch a game. The custom shelves were also built around the vaulted ceiling - creating unique spaces. The shiplapped ceiling is carried throughout the space and office area and connects the wall paneling. Hardwood flooring adds a rustic touch to this man cave.
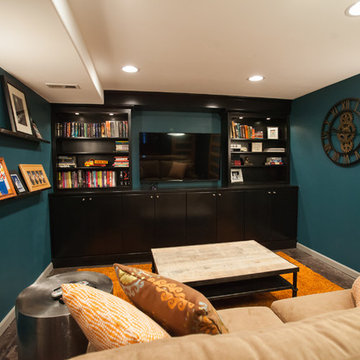
Debbie Schwab Photography
Foto på ett litet funkis avskild hemmabio, med blå väggar, betonggolv, en väggmonterad TV och brunt golv
Foto på ett litet funkis avskild hemmabio, med blå väggar, betonggolv, en väggmonterad TV och brunt golv
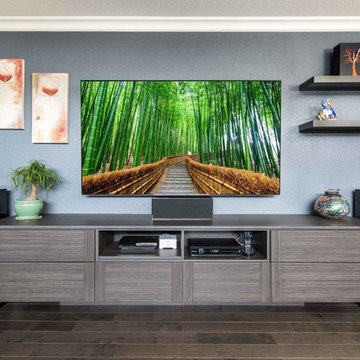
Photography by Karine Weiller
Foto på ett mellanstort funkis öppen hemmabio, med blå väggar, mellanmörkt trägolv, en väggmonterad TV och brunt golv
Foto på ett mellanstort funkis öppen hemmabio, med blå väggar, mellanmörkt trägolv, en väggmonterad TV och brunt golv
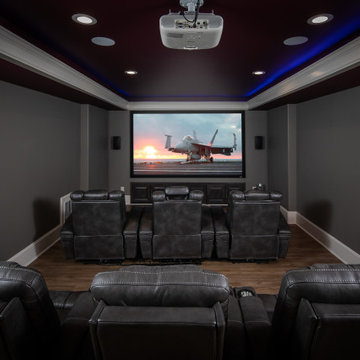
Complete basement design package with full kitchen, tech friendly appliances and quartz countertops. Oversized game room with brick accent wall. Private theater with built in ambient lighting. Full bathroom with custom stand up shower and frameless glass.
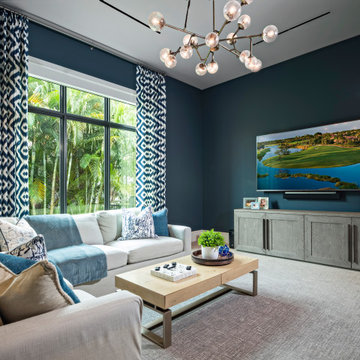
The family’s media room is located next to the children’s bedrooms.
Inspiration för mellanstora klassiska öppna hemmabior, med blå väggar, ljust trägolv, en väggmonterad TV och brunt golv
Inspiration för mellanstora klassiska öppna hemmabior, med blå väggar, ljust trägolv, en väggmonterad TV och brunt golv

This detached home in West Dulwich was opened up & extended across the back to create a large open plan kitchen diner & seating area for the family to enjoy together. We added oak herringbone parquet and texture wallpaper to the cinema room which was tucked behind the kitchen
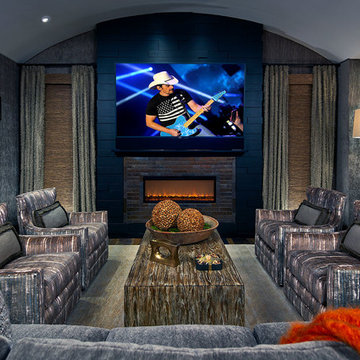
Instead of using acoustic ceiling tiles, I opted to upholster the walls to dial down the decibels in this media room where our clients invite friends and family to watch movies and music videos. While one group watches TV, another can sit and chat at the adjacent bar without disturbing each other. One of my primary aims here was to provide plenty of comfortable seating, which includes four swivel chairs and a custom sofa, Swivel chairs were my first choice for this gathering area because they can easily turn toward the TV or towards the sofa for conversation.
Photo by Brian Gassel
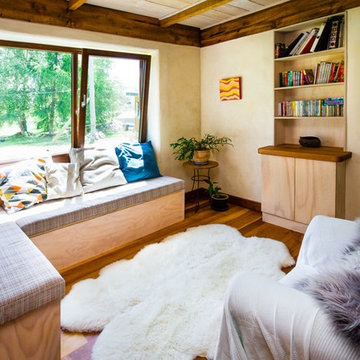
TV nook, Ruth Borwn Fluidphoto
Idéer för ett litet rustikt öppen hemmabio, med blå väggar, mellanmörkt trägolv, en väggmonterad TV och brunt golv
Idéer för ett litet rustikt öppen hemmabio, med blå väggar, mellanmörkt trägolv, en väggmonterad TV och brunt golv
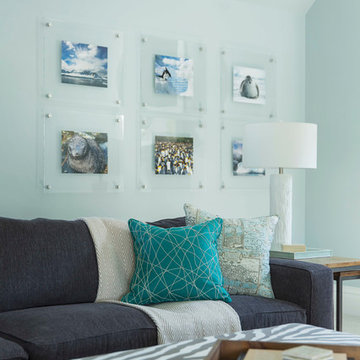
Martha O'Hara Interiors, Interior Design & Photo Styling | Roberts Wygal, Builder | Troy Thies, Photography | Please Note: All “related,” “similar,” and “sponsored” products tagged or listed by Houzz are not actual products pictured. They have not been approved by Martha O’Hara Interiors nor any of the professionals credited. For info about our work: design@oharainteriors.com
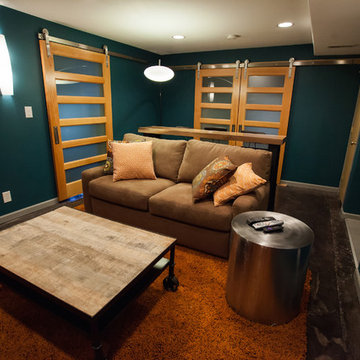
Debbie Schwab Photography
Idéer för små funkis avskilda hemmabior, med blå väggar, betonggolv, en väggmonterad TV och brunt golv
Idéer för små funkis avskilda hemmabior, med blå väggar, betonggolv, en väggmonterad TV och brunt golv
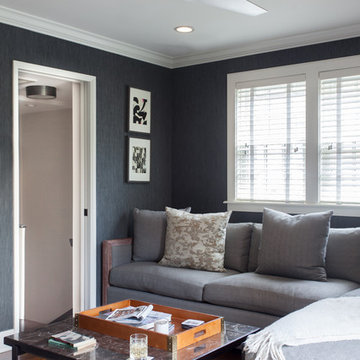
Inspiration för ett mellanstort vintage avskild hemmabio, med blå väggar, mörkt trägolv, en väggmonterad TV och brunt golv
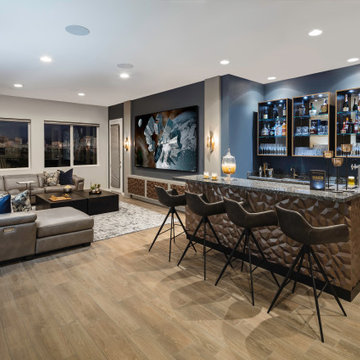
This bar is decked out with an icemaker, dishwasher, refrigerator and Kegerator, so you won't have to go downstairs to get anything. The bronze mirror back open cabinet showcase the clients' crystal and fine spirits. This is the place to watch a movie, catch the game or just stop in for a cold draft after work!
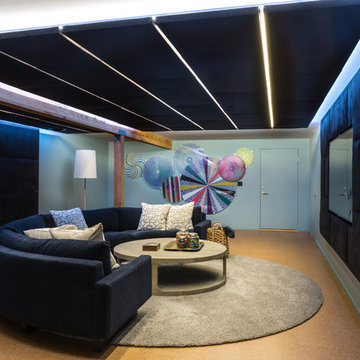
Basement theatre room in a Swedish-inspired farm house on Maryland's Eastern Shore.
Architect: Torchio Architects
Photographer: Angie Seckinger
Foto på ett mellanstort nordiskt avskild hemmabio, med blå väggar, korkgolv, en väggmonterad TV och brunt golv
Foto på ett mellanstort nordiskt avskild hemmabio, med blå väggar, korkgolv, en väggmonterad TV och brunt golv
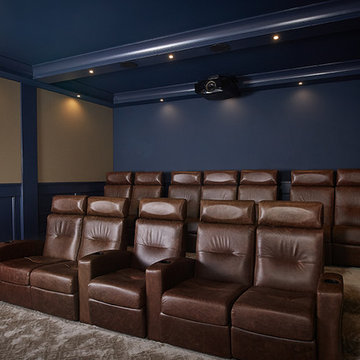
The best of the past and present meet in this distinguished design. Custom craftsmanship and distinctive detailing give this lakefront residence its vintage flavor while an open and light-filled floor plan clearly mark it as contemporary. With its interesting shingled roof lines, abundant windows with decorative brackets and welcoming porch, the exterior takes in surrounding views while the interior meets and exceeds contemporary expectations of ease and comfort. The main level features almost 3,000 square feet of open living, from the charming entry with multiple window seats and built-in benches to the central 15 by 22-foot kitchen, 22 by 18-foot living room with fireplace and adjacent dining and a relaxing, almost 300-square-foot screened-in porch. Nearby is a private sitting room and a 14 by 15-foot master bedroom with built-ins and a spa-style double-sink bath with a beautiful barrel-vaulted ceiling. The main level also includes a work room and first floor laundry, while the 2,165-square-foot second level includes three bedroom suites, a loft and a separate 966-square-foot guest quarters with private living area, kitchen and bedroom. Rounding out the offerings is the 1,960-square-foot lower level, where you can rest and recuperate in the sauna after a workout in your nearby exercise room. Also featured is a 21 by 18-family room, a 14 by 17-square-foot home theater, and an 11 by 12-foot guest bedroom suite.
Photography: Ashley Avila Photography & Fulview Builder: J. Peterson Homes Interior Design: Vision Interiors by Visbeen
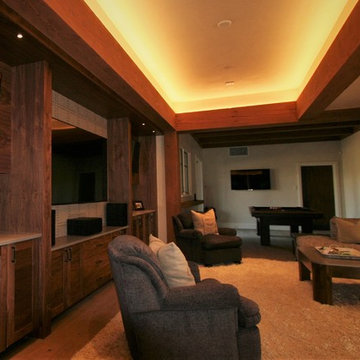
Inspiration för stora moderna öppna hemmabior, med ljust trägolv, en väggmonterad TV, brunt golv och blå väggar
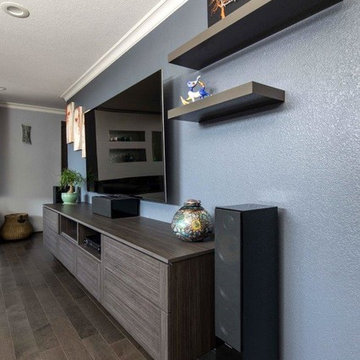
Photography by Karine Weiller
Idéer för ett mellanstort modernt öppen hemmabio, med blå väggar, mellanmörkt trägolv, en väggmonterad TV och brunt golv
Idéer för ett mellanstort modernt öppen hemmabio, med blå väggar, mellanmörkt trägolv, en väggmonterad TV och brunt golv
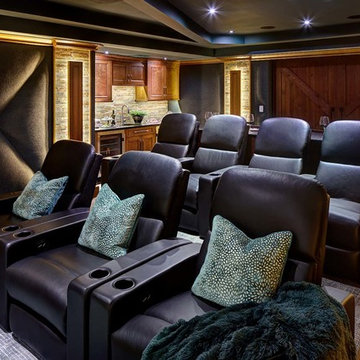
A transitional home theater with a rustic feeling.. combination of stone, wood, ceramic flooring, upholstered padded walls for acoustics, state of the art sound, The custom theater was designed with stone pilasters with lighting and contrasted by wood. The reclaimed wood bar doors are an outstanding focal feature and a surprise as one enters a lounge area witha custom built in display for wines and serving area that leads to the striking theater with bar top seating behind plush recliners and wine and beverage service area.. A true entertainment room for modern day family.
Photograph by Wing Wong of Memories TTL
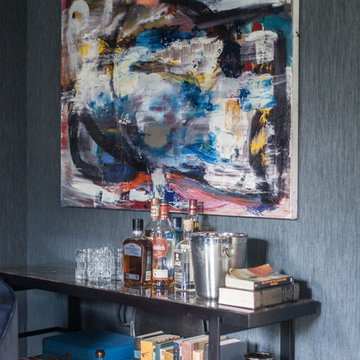
Foto på ett litet vintage avskild hemmabio, med blå väggar, mörkt trägolv, en väggmonterad TV och brunt golv
112 foton på hemmabio, med blå väggar och brunt golv
1
