403 foton på hemmabio, med klinkergolv i keramik och klinkergolv i terrakotta
Sortera efter:
Budget
Sortera efter:Populärt i dag
81 - 100 av 403 foton
Artikel 1 av 3
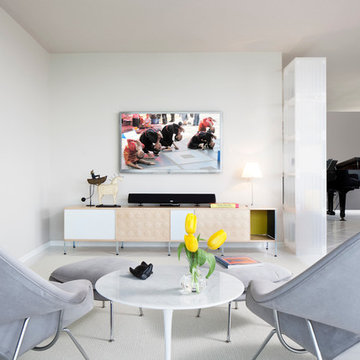
Mike Schwartz Photography
Modern inredning av ett mellanstort öppen hemmabio, med vita väggar, klinkergolv i keramik och en väggmonterad TV
Modern inredning av ett mellanstort öppen hemmabio, med vita väggar, klinkergolv i keramik och en väggmonterad TV
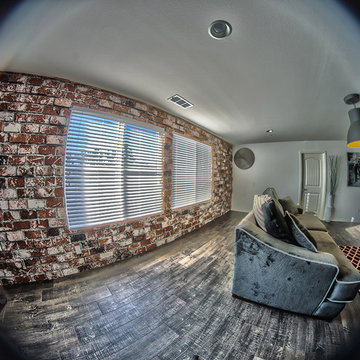
stephen Jay Photography
Bild på ett stort funkis öppen hemmabio, med vita väggar, klinkergolv i keramik och en väggmonterad TV
Bild på ett stort funkis öppen hemmabio, med vita väggar, klinkergolv i keramik och en väggmonterad TV
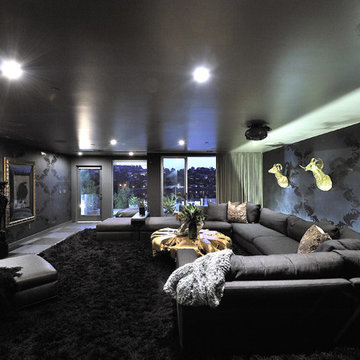
interior illusions
Bild på ett stort funkis avskild hemmabio, med svarta väggar, klinkergolv i keramik, en inbyggd mediavägg och svart golv
Bild på ett stort funkis avskild hemmabio, med svarta väggar, klinkergolv i keramik, en inbyggd mediavägg och svart golv
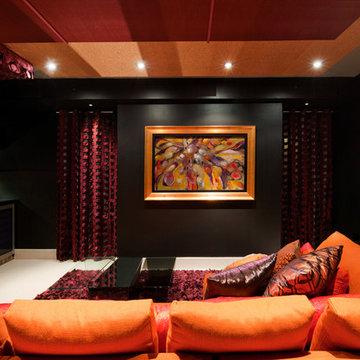
Photography by Carlos Perez Lopez © Chromatica.
Modern inredning av ett stort öppen hemmabio, med svarta väggar och klinkergolv i keramik
Modern inredning av ett stort öppen hemmabio, med svarta väggar och klinkergolv i keramik
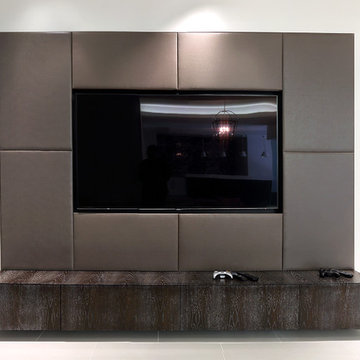
Home theater and TV surround with custom stained drawers below
Photos - www. ZoomHome.com
Inredning av ett modernt mellanstort öppen hemmabio, med beige väggar, klinkergolv i keramik och en väggmonterad TV
Inredning av ett modernt mellanstort öppen hemmabio, med beige väggar, klinkergolv i keramik och en väggmonterad TV
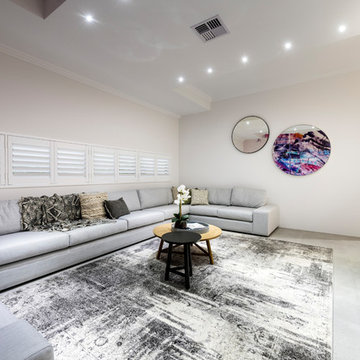
D-Max Photography
Exempel på ett mellanstort modernt öppen hemmabio, med vita väggar, projektorduk, grått golv och klinkergolv i terrakotta
Exempel på ett mellanstort modernt öppen hemmabio, med vita väggar, projektorduk, grått golv och klinkergolv i terrakotta
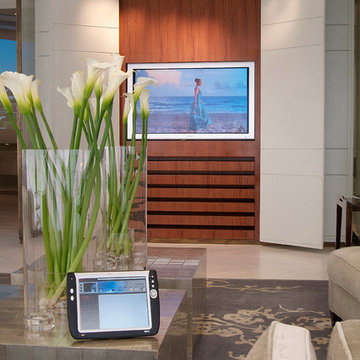
Modern inredning av ett öppen hemmabio, med vita väggar, klinkergolv i keramik och en inbyggd mediavägg
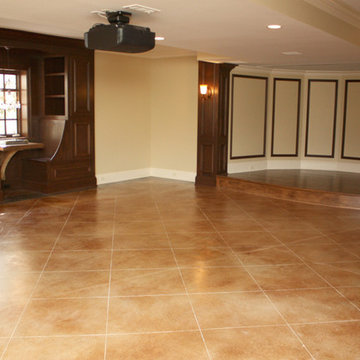
Bild på ett stort vintage hemmabio, med beige väggar och klinkergolv i keramik
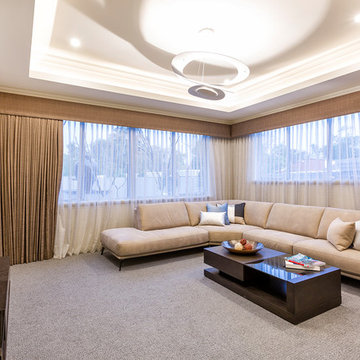
At The Resort, seeing is believing. This is a home in a class of its own; a home of grand proportions and timeless classic features, with a contemporary theme designed to appeal to today’s modern family. From the grand foyer with its soaring ceilings, stainless steel lift and stunning granite staircase right through to the state-of-the-art kitchen, this is a home designed to impress, and offers the perfect combination of luxury, style and comfort for every member of the family. No detail has been overlooked in providing peaceful spaces for private retreat, including spacious bedrooms and bathrooms, a sitting room, balcony and home theatre. For pure and total indulgence, the master suite, reminiscent of a five-star resort hotel, has a large well-appointed ensuite that is a destination in itself. If you can imagine living in your own luxury holiday resort, imagine life at The Resort...here you can live the life you want, without compromise – there’ll certainly be no need to leave home, with your own dream outdoor entertaining pavilion right on your doorstep! A spacious alfresco terrace connects your living areas with the ultimate outdoor lifestyle – living, dining, relaxing and entertaining, all in absolute style. Be the envy of your friends with a fully integrated outdoor kitchen that includes a teppanyaki barbecue, pizza oven, fridges, sink and stone benchtops. In its own adjoining pavilion is a deep sunken spa, while a guest bathroom with an outdoor shower is discreetly tucked around the corner. It’s all part of the perfect resort lifestyle available to you and your family every day, all year round, at The Resort. The Resort is the latest luxury home designed and constructed by Atrium Homes, a West Australian building company owned and run by the Marcolina family. For over 25 years, three generations of the Marcolina family have been designing and building award-winning homes of quality and distinction, and The Resort is a stunning showcase for Atrium’s attention to detail and superb craftsmanship. For those who appreciate the finer things in life, The Resort boasts features like designer lighting, stone benchtops throughout, porcelain floor tiles, extra-height ceilings, premium window coverings, a glass-enclosed wine cellar, a study and home theatre, and a kitchen with a separate scullery and prestige European appliances. As with every Atrium home, The Resort represents the company’s family values of innovation, excellence and value for money.
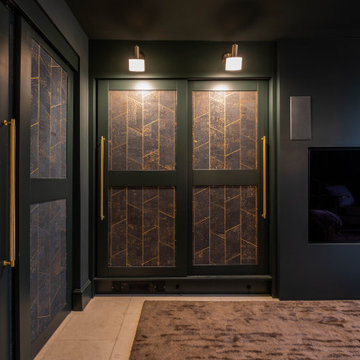
Our friends at Pfeiffer Designs asked us to help bring this room to life by creating these amazing built in TV surround with sliding door cabinets. It included sliding doors to the main room to separate for the perfect experience of a home cinema.
Amazing wall paper between the shaker doors really finishes it off nicely.
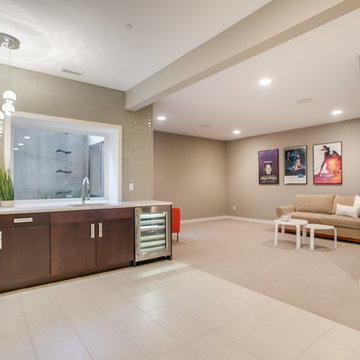
Here we have a contemporary residence we designed in the Bellevue area. Some areas we hope you give attention to; floating vanities in the bathrooms along with flat panel cabinets, dark hardwood beams (giving you a loft feel) outdoor fireplace encased in cultured stone and an open tread stair system with a wrought iron detail.
Photography: Layne Freedle
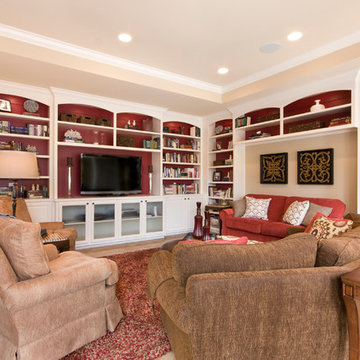
Media room after garage enclosure.
Photo: Melissa Oivanki (Oivanki Photography)
Klassisk inredning av ett stort avskild hemmabio, med röda väggar, klinkergolv i keramik och en inbyggd mediavägg
Klassisk inredning av ett stort avskild hemmabio, med röda väggar, klinkergolv i keramik och en inbyggd mediavägg
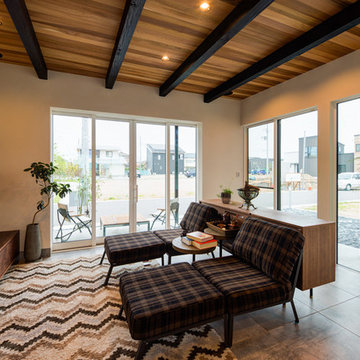
リビングは5.1chサラウンドシステムを設置し、そこはまるで映画館。ゆったりとご家族で楽しめる空間をつくりました。防音対策も行っております。
Inredning av ett industriellt mellanstort öppen hemmabio, med vita väggar, klinkergolv i keramik, en väggmonterad TV och grått golv
Inredning av ett industriellt mellanstort öppen hemmabio, med vita väggar, klinkergolv i keramik, en väggmonterad TV och grått golv
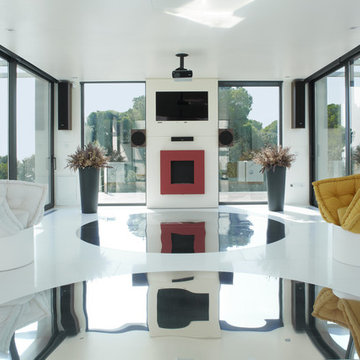
Idéer för ett mellanstort modernt avskild hemmabio, med vita väggar, klinkergolv i keramik, en inbyggd mediavägg och vitt golv
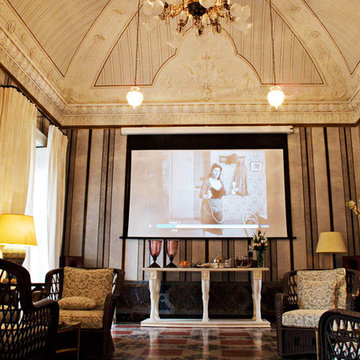
Project: Palazzo Margherita Bernalda Restoration
Elements used: Encaustic Tiles, Antique Limestone, antique stone fountain, antique stone fireplace.
Discover the cuisine, wines and history of the Basilicata region at the luxurious Palazzo Margherita. Set in the village of Bernalda, the well-preserved villa is close to the region’s white-sand beaches and the famed Sassi caves. The property was recently renovated by the Coppola family with decorator Jacques Grange, imbuing its luxurious traditional interiors with modern style.
Start each day of your stay with an included breakfast, then head out to read in the courtyard garden, lounge under an umbrella on the terrace by the pool or sip a mimosa at the al-fresco bar. Have dinner at one of the outdoor tables, then finish the evening in the media room. The property also has its own restaurant and bar, which are open to the public but separate from the house.
Traditional architecture, lush gardens and a few modern furnishings give the villa the feel of a grand old estate brought back to life. In the media room, a vaulted ceiling with ornate moldings speaks to the home’s past, while striped wallpaper in neutral tones is a subtly contemporary touch. The eat-in kitchen has a dramatically arched Kronos stone ceiling and a long, welcoming table with bistro-style chairs.
The nine suite-style bedrooms are each decorated with their own scheme and each have en-suite bathrooms, creating private retreats within the palazzo. There are three bedrooms with queen beds on the garden level; all three have garden access and one has a sitting area. Upstairs, there are six bedrooms with king beds, all of which have access to either a Juliet balcony, private balcony or furnished terrace.
From Palazzo Margherita’s location in Bernalda, it’s a 20-minute drive to several white-sand beaches on the Ionian Sea.
Photos courtesy of Luxury Retreats, Barbados.
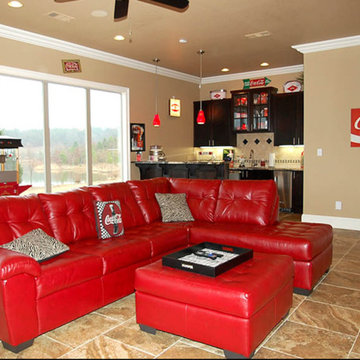
Idéer för stora vintage avskilda hemmabior, med beige väggar och klinkergolv i keramik
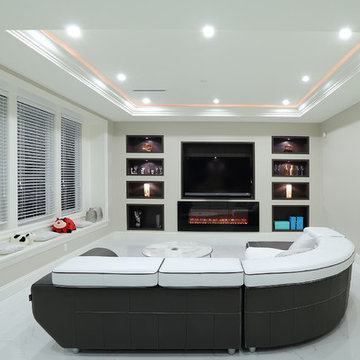
Modern inredning av ett hemmabio, med grå väggar, klinkergolv i keramik och en inbyggd mediavägg
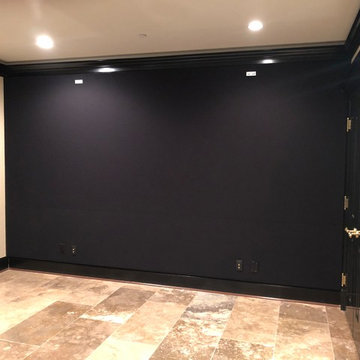
The black fabric conceals all of the acoustic treatments and speakers on the front wall and will help make the projected image pop against the all black wall.
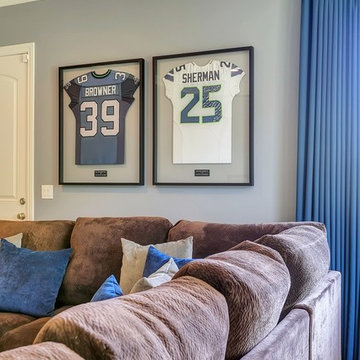
Time Frame: 6 Weeks // Budget: $17,000 // Design Fee: $2,500
Brandon Browner and his family needed help with their game room in their home in Ganesha Hills, CA. They already purchased a large sectional to watch their over-sized theater screen and a pool table. Their goal was to make the room as dark during the day as it was at night for optimal TV viewing. What started out as a masculine color scheme warped into a Seattle Seahawks color scheme. This worked perfectly, since Brandon is a professional football player and previously played for the Seahawks as a member of the Legion of Boom. He requested his jersey and teammate’s jerseys be professionally framed so we could display them. I had custom black-out window coverings made and installed high to block the daylight. A custom cabinet in a slate-blue finish was made to house all the audio equipment. I had the pool table re-felt in a grey to coordinate with the room’s decor. The walls were painted Benjamin Moore Pewter and all trim received a fresh coat of Cloud Cover. The finishing touch to block out the light was a large, custom sliding door I had made to separate this room from the family room. The space ended up being a great place to hang out with friends and family while reflecting Brandon’s personality.
PHOTO // Jami Abbadessa
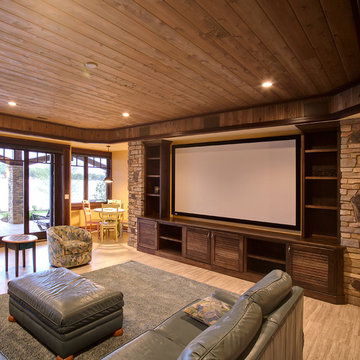
Dave Hubler
Idéer för stora rustika öppna hemmabior, med klinkergolv i keramik och projektorduk
Idéer för stora rustika öppna hemmabior, med klinkergolv i keramik och projektorduk
403 foton på hemmabio, med klinkergolv i keramik och klinkergolv i terrakotta
5