11 880 foton på hemmabio, med laminatgolv och heltäckningsmatta
Sortera efter:
Budget
Sortera efter:Populärt i dag
61 - 80 av 11 880 foton
Artikel 1 av 3
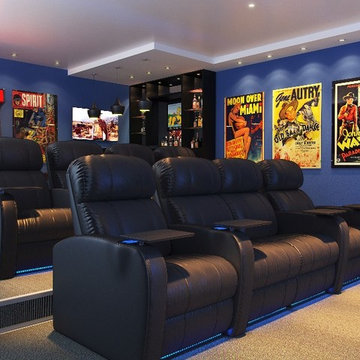
Klassisk inredning av ett mellanstort avskild hemmabio, med blå väggar och heltäckningsmatta
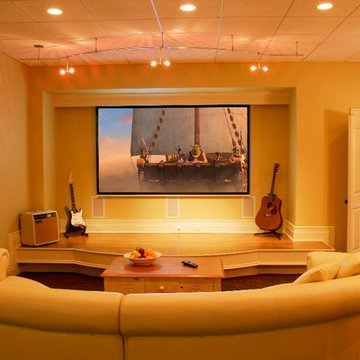
Inredning av ett modernt stort öppen hemmabio, med gula väggar, heltäckningsmatta, projektorduk och brunt golv
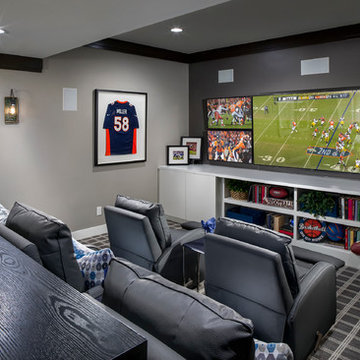
Idéer för mellanstora funkis avskilda hemmabior, med grå väggar, heltäckningsmatta, en väggmonterad TV och grått golv
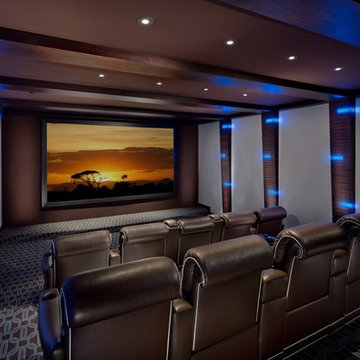
Foto på ett mellanstort vintage avskild hemmabio, med bruna väggar, heltäckningsmatta, projektorduk och flerfärgat golv
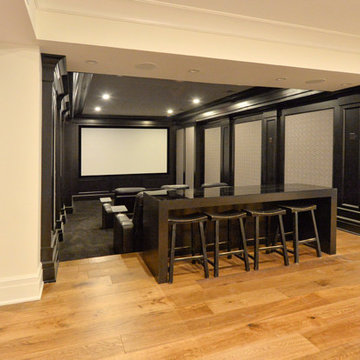
Inspiration för ett mellanstort vintage avskild hemmabio, med svarta väggar, heltäckningsmatta och projektorduk

Custom media room home theater complete with gray sectional couch, gray carpet, black walls, projection tv, stainless steel wall sconces, and orange artwork to finish the look.
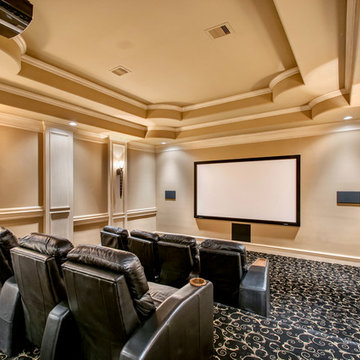
Wade Blissard
Idéer för stora vintage avskilda hemmabior, med beige väggar, heltäckningsmatta, projektorduk och brunt golv
Idéer för stora vintage avskilda hemmabior, med beige väggar, heltäckningsmatta, projektorduk och brunt golv
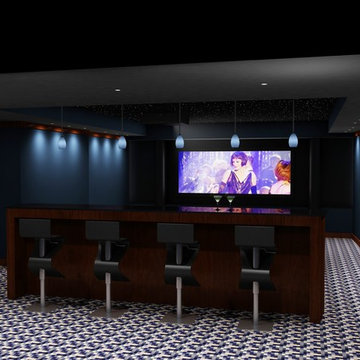
Idéer för ett stort modernt avskild hemmabio, med blå väggar, heltäckningsmatta, projektorduk och flerfärgat golv
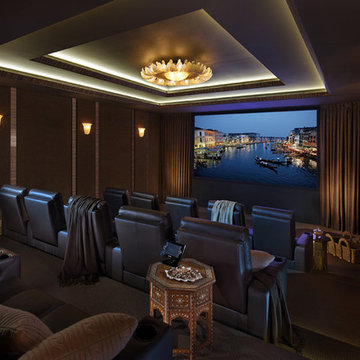
www.innovativetheatres.com
Foto på ett mellanstort vintage avskild hemmabio, med heltäckningsmatta
Foto på ett mellanstort vintage avskild hemmabio, med heltäckningsmatta
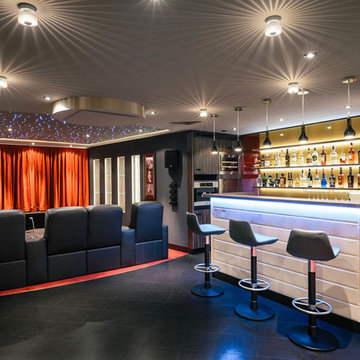
This small private room combines a luxurious cinema with a bar, diner area and dancefloor. Lighting and projection technique including the automatic curtain can be operated via tablet PC.
Photos: Emmanuel Decouard
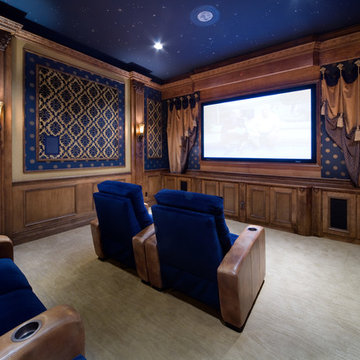
Award winning Media room, with upholstered walls and wood panels.
Wood panels under screen for storage.
Inspiration för klassiska avskilda hemmabior, med blå väggar, heltäckningsmatta och beiget golv
Inspiration för klassiska avskilda hemmabior, med blå väggar, heltäckningsmatta och beiget golv
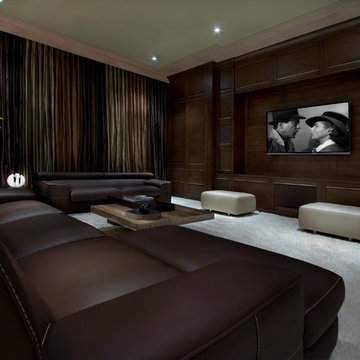
Idéer för att renovera ett vintage hemmabio, med heltäckningsmatta och grått golv
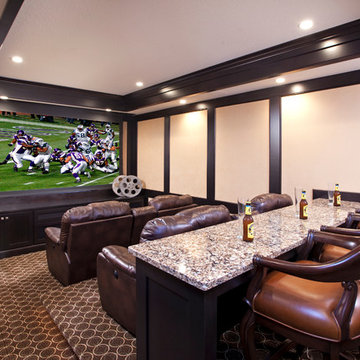
A recent John Kraemer & Sons project on Lake Minnetonka's Gideon's Bay in the city of Tonka Bay, MN.
Architecture: RDS Architects
Interiors: Brandi Hagen of Eminent Interior Design
Photography: Jon Huelskamp of Landmark Photography
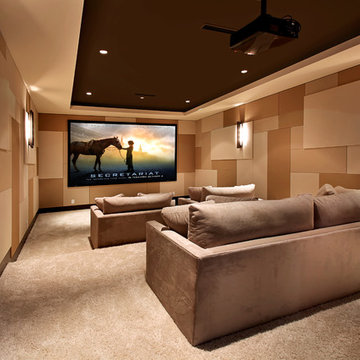
Murray Home Theater, CA.
Modern inredning av ett stort avskild hemmabio, med heltäckningsmatta, beiget golv och projektorduk
Modern inredning av ett stort avskild hemmabio, med heltäckningsmatta, beiget golv och projektorduk
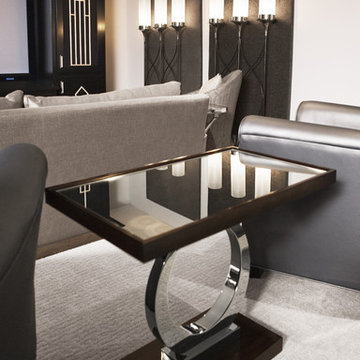
Rachael Boling Photography
Exempel på ett stort klassiskt avskild hemmabio, med grå väggar, heltäckningsmatta och projektorduk
Exempel på ett stort klassiskt avskild hemmabio, med grå väggar, heltäckningsmatta och projektorduk
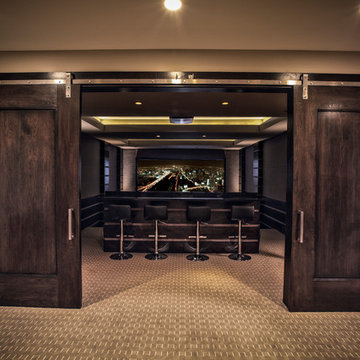
Opening these fancy barn doors reveals an impressive home theater system designed and installed by Big Fish Automation.
Idéer för ett klassiskt hemmabio, med heltäckningsmatta
Idéer för ett klassiskt hemmabio, med heltäckningsmatta
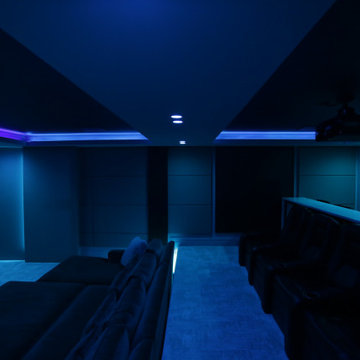
Modern inredning av ett stort avskild hemmabio, med grå väggar, heltäckningsmatta, projektorduk och beiget golv
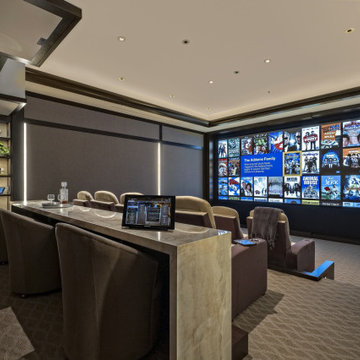
State-of-the-art home theater environment featuring a sound isolated room, a 227” 2.40:1 aspect ratio screen illuminated by a dual laser projection system, and an 11.2.4 immersive audio system delivering an outstanding movie AND music experience. The control system simplifies extremely unique customer requirements such as a dual screen mode to enable watching two A/V sources simultaneously – one heard through the audio system, and the second through headphones. Granular lighting control provides zones to support movie playback, game-room style usage, and an intimate reading and music environment.
The room was built from the ground up as “floating” room featuring a custom engineered isolation system, floating concrete floor, and unique speaker placement system. Designed by industry renowned acoustician Russ Berger, the room’s noise floor measured quieter than a typical recording studio and produces a pinpoint accurate reference audio experience. Powered by a 20kW RoseWater HUB20, electrical noise and potential power interruptions are completely eliminated. The audio system is driven by 11.1kW of amplification powering a reference speaker system. Every detail from structural to mechanical, A/V, lighting, and control was carefully planned and executed by a team of experts whose passion, dedication, and commitment to quality are evident to anyone who experiences it.
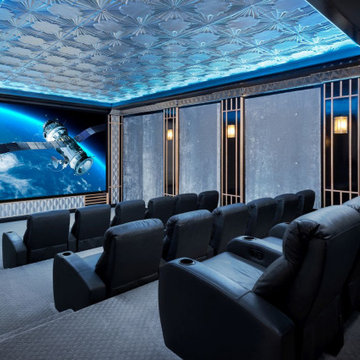
Custom home theater, Reunion Resort Kissimmee FL by Landmark Custom Builder & Remodeling
Bild på ett stort funkis avskild hemmabio, med grå väggar, heltäckningsmatta, projektorduk och grått golv
Bild på ett stort funkis avskild hemmabio, med grå väggar, heltäckningsmatta, projektorduk och grått golv
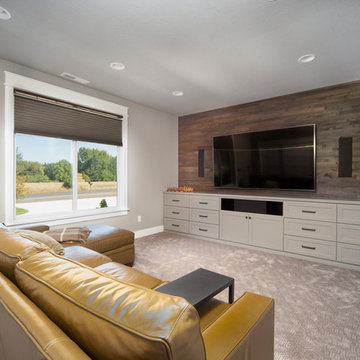
The original ranch style home was built in 1962 by the homeowner’s father. She grew up in this home; now her and her husband are only the second owners of the home. The existing foundation and a few exterior walls were retained with approximately 800 square feet added to the footprint along with a single garage to the existing two-car garage. The footprint of the home is almost the same with every room expanded. All the rooms are in their original locations; the kitchen window is in the same spot just bigger as well. The homeowners wanted a more open, updated craftsman feel to this ranch style childhood home. The once 8-foot ceilings were made into 9-foot ceilings with a vaulted common area. The kitchen was opened up and there is now a gorgeous 5 foot by 9 and a half foot Cambria Brittanicca slab quartz island.
11 880 foton på hemmabio, med laminatgolv och heltäckningsmatta
4