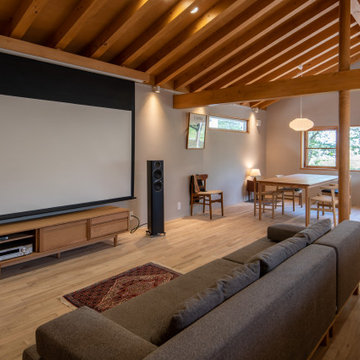182 foton på hemmabio, med ljust trägolv och beiget golv
Sortera efter:
Budget
Sortera efter:Populärt i dag
141 - 160 av 182 foton
Artikel 1 av 3
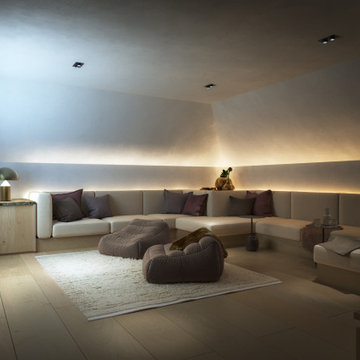
View of the home cinema lounge area in the attic. We used up-lighters to provide a wash of light up behind the sofa to provide atmosphere. The room can be closed off using thick velvet curtains providing great sound and light insulation and referencing the curtains that still sometimes get pulled across cinema screens at the start of a film.
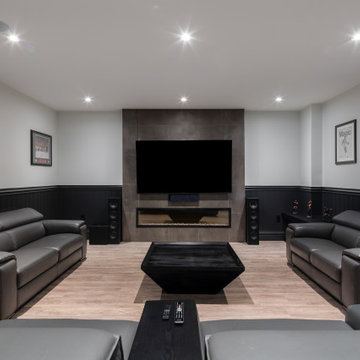
Exempel på ett stort klassiskt avskild hemmabio, med vita väggar, ljust trägolv, en väggmonterad TV och beiget golv
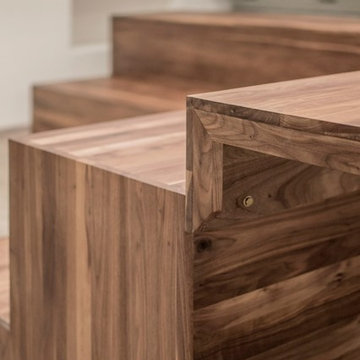
Visione d'insieme e dettagli. Gradoni a "L" realizzati in legno massello di noce canaletto per accogliere una platea di 15-20 persone durante la proiezione di presentazioni e filmati. E' presente sul retro un bancone con sedute che funge da ulteriore spazio ad uso bar o postazione PC.
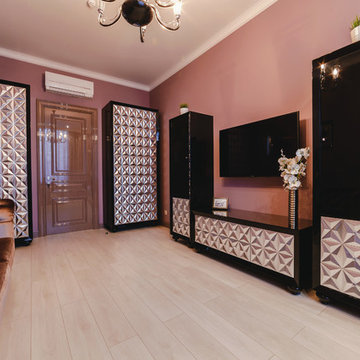
• Собственное производство
• Широкий модульный ряд и проекты по индивидуальным размерам
• Комплексная застройка дома
• Лучшие европейские материалы и комплектующие
• Цветовая палитра более 1000 наименований.
• Кратчайшие сроки изготовления
• Рассрочка платежа
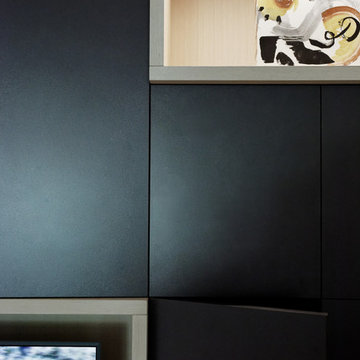
Stephanie Kasel Interiors
Idéer för ett mellanstort modernt avskild hemmabio, med grå väggar, ljust trägolv, en väggmonterad TV och beiget golv
Idéer för ett mellanstort modernt avskild hemmabio, med grå väggar, ljust trägolv, en väggmonterad TV och beiget golv
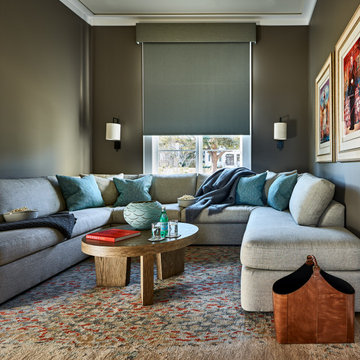
Inspiration för mellanstora maritima avskilda hemmabior, med grå väggar, ljust trägolv, en väggmonterad TV och beiget golv
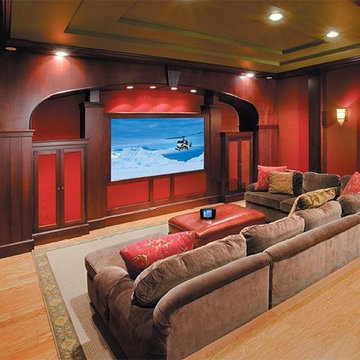
Idéer för ett stort klassiskt avskild hemmabio, med röda väggar, ljust trägolv, projektorduk och beiget golv
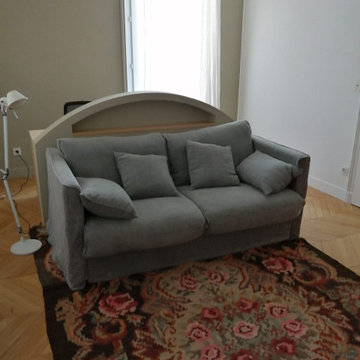
Idéer för ett mellanstort 50 tals avskild hemmabio, med rosa väggar, ljust trägolv, projektorduk och beiget golv
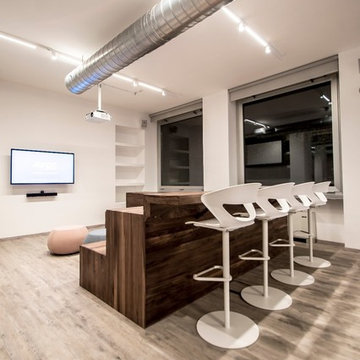
Visione d'insieme e dettagli. Gradoni a "L" realizzati in legno massello di noce canaletto per accogliere una platea di 15-20 persone durante la proiezione di presentazioni e filmati. E' presente sul retro un bancone con sedute che funge da ulteriore spazio ad uso bar o postazione PC.
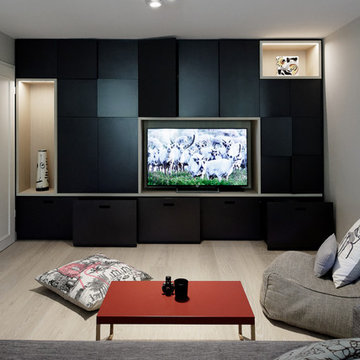
Stephanie Kasel Interiors
Idéer för att renovera ett mellanstort funkis avskild hemmabio, med grå väggar, ljust trägolv, en väggmonterad TV och beiget golv
Idéer för att renovera ett mellanstort funkis avskild hemmabio, med grå väggar, ljust trägolv, en väggmonterad TV och beiget golv
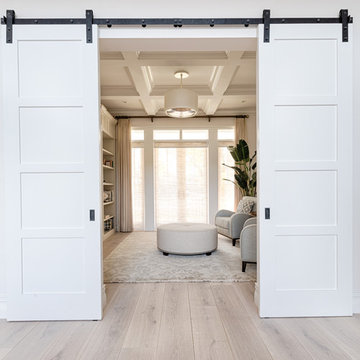
Foto på ett mellanstort maritimt avskild hemmabio, med vita väggar, ljust trägolv, en väggmonterad TV och beiget golv
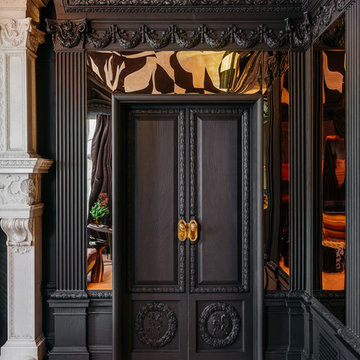
In Recital Room designed by Martin Kobus in the Decorator's Showcase 2019, we used Herringbone Oak Flooring installed with nail and glue installation.
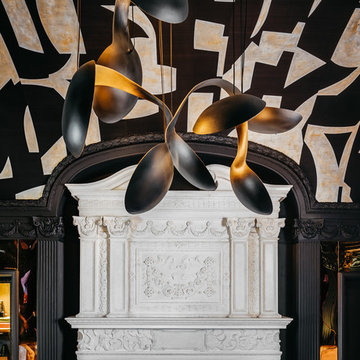
In Recital Room designed by Martin Kobus in the Decorator's Showcase 2019, we used Herringbone Oak Flooring installed with nail and glue installation.
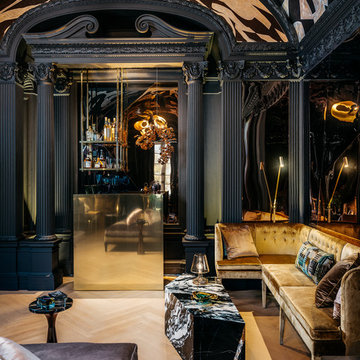
In Recital Room designed by Martin Kobus in the Decorator's Showcase 2019, we used Herringbone Oak Flooring installed with nail and glue installation.
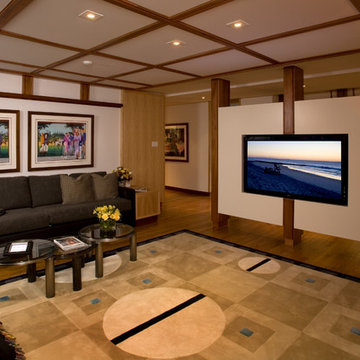
This family room was originally a large alcove off a hallway. The TV and audio equipment was housed in a laminated 90's style cube array and simply didn't fit the style for the rest of the house. To correct this and make the space more in line with the architecture throughout the house a partition was designed to house a 60" flat panel TV. All equipment with the exception of the DVD player was moved into another space. A 120" screen was concealed in the ceiling beneath the cherry strips added to the ceiling; additionally the whole ceiling appears to be wall board but in fact is fiberglass with a white fabric stretched over it with conceals the 7 speakers located in the ceiling.
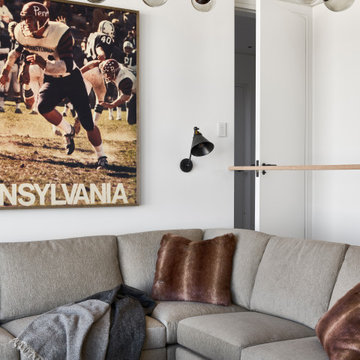
For this classic San Francisco William Wurster house, we complemented the iconic modernist architecture, urban landscape, and Bay views with contemporary silhouettes and a neutral color palette. We subtly incorporated the wife's love of all things equine and the husband's passion for sports into the interiors. The family enjoys entertaining, and the multi-level home features a gourmet kitchen, wine room, and ample areas for dining and relaxing. An elevator conveniently climbs to the top floor where a serene master suite awaits.
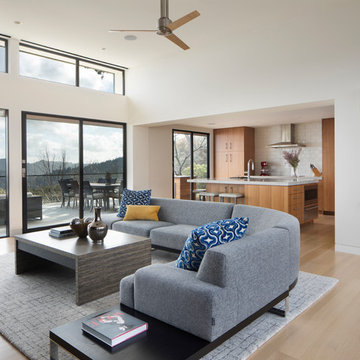
The owners are very much into sports and gatherings and wanted to be able to cook, eat and watch their favorite games on television. A curving Dellarobbia Sodeo-series sectional provides seating for the big game or the view beyond.
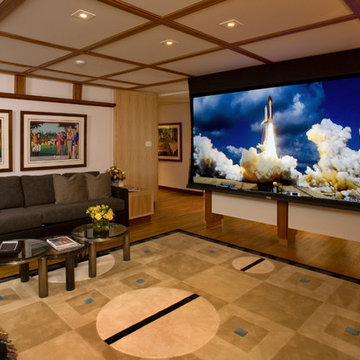
This family room was originally a large alcove off a hallway. The TV and audio equipment was housed in a laminated 90's style cube array and simply didn't fit the style for the rest of the house. To correct this and make the space more in line with the architecture throughout the house a partition was designed to house a 60" flat panel TV. All equipment with the exception of the DVD player was moved into another space. A 120" screen was concealed in the ceiling beneath the cherry strips added to the ceiling; additionally the whole ceiling appears to be wall board but in fact is fiberglass with a white fabric stretched over it with conceals the 7 speakers located in the ceiling.
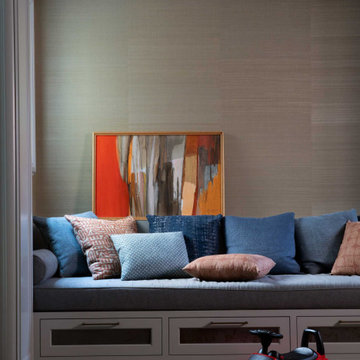
The "blue hour" is that magical time of day when sunlight scatters and the sky becomes a deep shade of blue. For this Mediterranean-style Sea Cliff home from the 1920s, we took our design inspiration from the twilight period that inspired artists and photographers. The living room features moody blues and neutral shades on the main floor. We selected contemporary furnishings and modern art for this active family of five. Upstairs are the bedrooms and a home office, while downstairs, a media room, and wine cellar provide a place for adults and young children to relax and play.
182 foton på hemmabio, med ljust trägolv och beiget golv
8
