1 277 foton på hemmabio, med ljust trägolv och klinkergolv i porslin
Sortera efter:
Budget
Sortera efter:Populärt i dag
61 - 80 av 1 277 foton
Artikel 1 av 3

This family room was originally a large alcove off a hallway. The TV and audio equipment was housed in a laminated 90's style cube array and simply didn't fit the style for the rest of the house. To correct this and make the space more in line with the architecture throughout the house a partition was designed to house a 60" flat panel TV. All equipment with the exception of the DVD player was moved into another space. A 120" screen was concealed in the ceiling beneath the cherry strips added to the ceiling; additionally the whole ceiling appears to be wall board but in fact is fiberglass with a white fabric stretched over it with conceals the 7 speakers located in the ceiling.
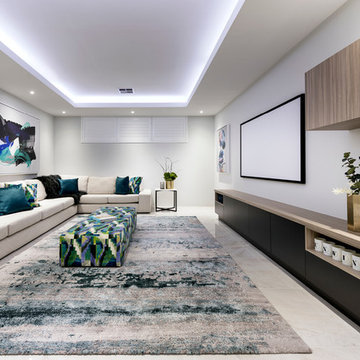
D-Max
Inredning av ett modernt stort öppen hemmabio, med vita väggar, klinkergolv i porslin, en väggmonterad TV och vitt golv
Inredning av ett modernt stort öppen hemmabio, med vita väggar, klinkergolv i porslin, en väggmonterad TV och vitt golv
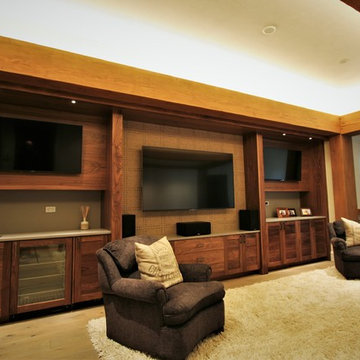
Foto på ett stort funkis öppen hemmabio, med ljust trägolv, en väggmonterad TV, brunt golv och blå väggar
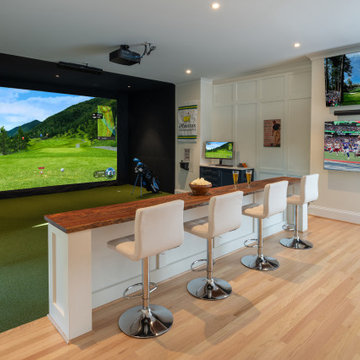
A custom home golf simulator and bar designed for a golf fan.
Inspiration för stora klassiska avskilda hemmabior, med vita väggar, ljust trägolv, en inbyggd mediavägg och grönt golv
Inspiration för stora klassiska avskilda hemmabior, med vita väggar, ljust trägolv, en inbyggd mediavägg och grönt golv
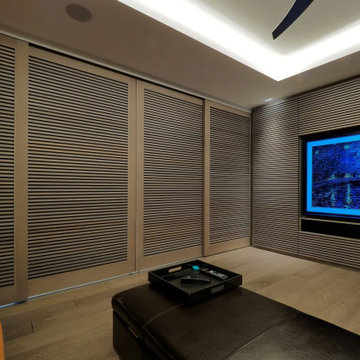
Idéer för ett mellanstort modernt avskild hemmabio, med grå väggar, ljust trägolv, en inbyggd mediavägg och grått golv
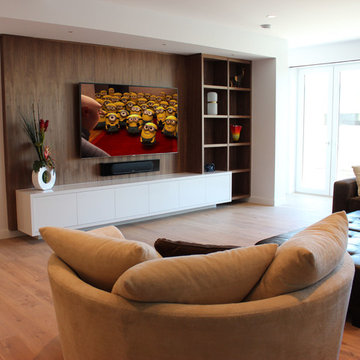
Basement Media room.
Piano black soundbar floating below the television adds interest and excellent sound.
Lights, blinds, tv and security are all controlled from your iPhone/iPad, Android device.
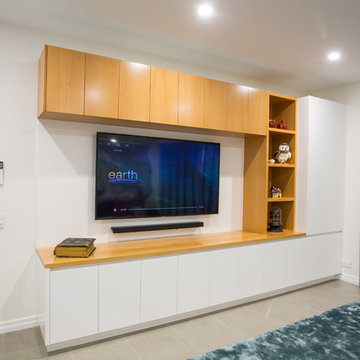
Stylish designed built in media unit has been created to suit the living space in the home theatre room and is the feature in the room.
Boasting European Oak solid timber bench and handle less veneer wall cabinetry and shelving and white 2pac cabinetry and ample storage.
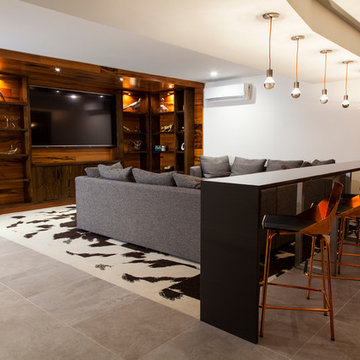
Pat Piasecki
Idéer för att renovera ett mellanstort funkis öppen hemmabio, med vita väggar, klinkergolv i porslin och en inbyggd mediavägg
Idéer för att renovera ett mellanstort funkis öppen hemmabio, med vita väggar, klinkergolv i porslin och en inbyggd mediavägg
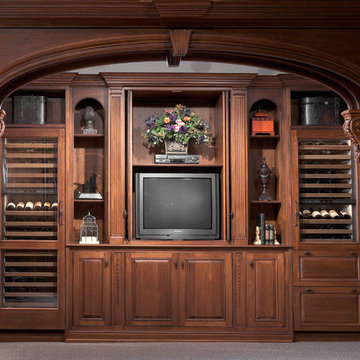
Beautiful DBS cabinetry, Sub-Zero wine storage and refrigerator doors coupled with elegant storage make this family room/media room a stunning room. Come see this space for yourself and dream of what you could do with an office, media room or family living space at Clarke's South Norwalk, CT showroom. http://www.clarkecorp.com
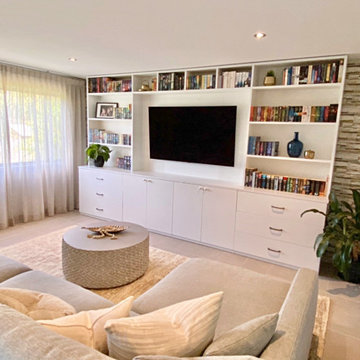
Idéer för att renovera ett mellanstort shabby chic-inspirerat avskild hemmabio, med grå väggar, klinkergolv i porslin, en väggmonterad TV och grått golv
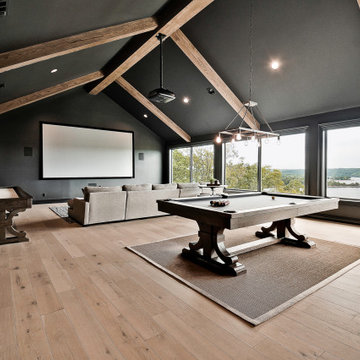
Exempel på ett mycket stort amerikanskt öppen hemmabio, med svarta väggar, ljust trägolv och projektorduk
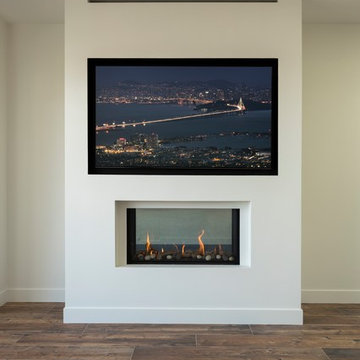
Jeff Rumans
Modern inredning av ett mellanstort avskild hemmabio, med vita väggar, klinkergolv i porslin, en väggmonterad TV och brunt golv
Modern inredning av ett mellanstort avskild hemmabio, med vita väggar, klinkergolv i porslin, en väggmonterad TV och brunt golv
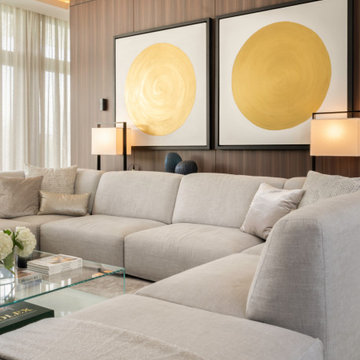
Idéer för att renovera ett mycket stort funkis öppen hemmabio, med bruna väggar, klinkergolv i porslin, en väggmonterad TV och grått golv
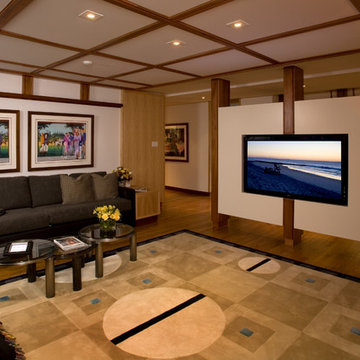
This family room was originally a large alcove off a hallway. The TV and audio equipment was housed in a laminated 90's style cube array and simply didn't fit the style for the rest of the house. To correct this and make the space more in line with the architecture throughout the house a partition was designed to house a 60" flat panel TV. All equipment with the exception of the DVD player was moved into another space. A 120" screen was concealed in the ceiling beneath the cherry strips added to the ceiling; additionally the whole ceiling appears to be wall board but in fact is fiberglass with a white fabric stretched over it with conceals the 7 speakers located in the ceiling.
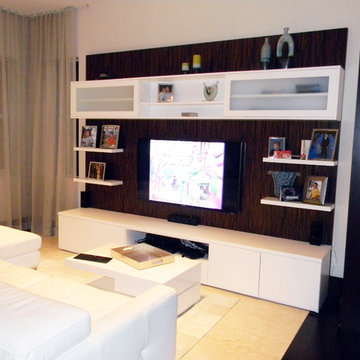
Exempel på ett mellanstort modernt öppen hemmabio, med flerfärgade väggar, klinkergolv i porslin och en inbyggd mediavägg
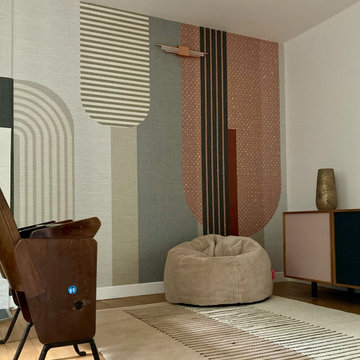
Une belle et grande maison de l’Île Saint Denis, en bord de Seine. Ce qui aura constitué l’un de mes plus gros défis ! Madame aime le pop, le rose, le batik, les 50’s-60’s-70’s, elle est tendre, romantique et tient à quelques références qui ont construit ses souvenirs de maman et d’amoureuse. Monsieur lui, aime le minimalisme, le minéral, l’art déco et les couleurs froides (et le rose aussi quand même!). Tous deux aiment les chats, les plantes, le rock, rire et voyager. Ils sont drôles, accueillants, généreux, (très) patients mais (super) perfectionnistes et parfois difficiles à mettre d’accord ?
Et voilà le résultat : un mix and match de folie, loin de mes codes habituels et du Wabi-sabi pur et dur, mais dans lequel on retrouve l’essence absolue de cette démarche esthétique japonaise : donner leur chance aux objets du passé, respecter les vibrations, les émotions et l’intime conviction, ne pas chercher à copier ou à être « tendance » mais au contraire, ne jamais oublier que nous sommes des êtres uniques qui avons le droit de vivre dans un lieu unique. Que ce lieu est rare et inédit parce que nous l’avons façonné pièce par pièce, objet par objet, motif par motif, accord après accord, à notre image et selon notre cœur. Cette maison de bord de Seine peuplée de trouvailles vintage et d’icônes du design respire la bonne humeur et la complémentarité de ce couple de clients merveilleux qui resteront des amis. Des clients capables de franchir l’Atlantique pour aller chercher des miroirs que je leur ai proposés mais qui, le temps de passer de la conception à la réalisation, sont sold out en France. Des clients capables de passer la journée avec nous sur le chantier, mètre et niveau à la main, pour nous aider à traquer la perfection dans les finitions. Des clients avec qui refaire le monde, dans la quiétude du jardin, un verre à la main, est un pur moment de bonheur. Merci pour votre confiance, votre ténacité et votre ouverture d’esprit. ????
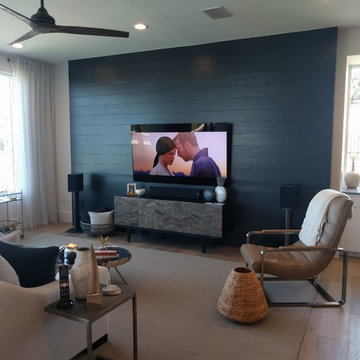
2017 Austin Parade of Homes Best Media Room award winning space. It features a 75" TV on a painted shiplap wall. Floor standing Paradigm speakers and a Paradigm subwoofer provide the sound from a hidden rack. After 30 years of doing in the biz, this is one of my favorite media rooms.
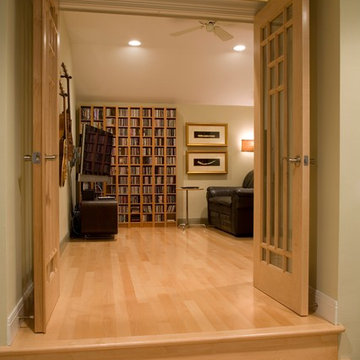
This private entertainment space is connected to the Master Bedroom, and was captured from an unused portion of the adjacent attic.
Idéer för att renovera ett litet eklektiskt avskild hemmabio, med gröna väggar, ljust trägolv och en väggmonterad TV
Idéer för att renovera ett litet eklektiskt avskild hemmabio, med gröna väggar, ljust trägolv och en väggmonterad TV
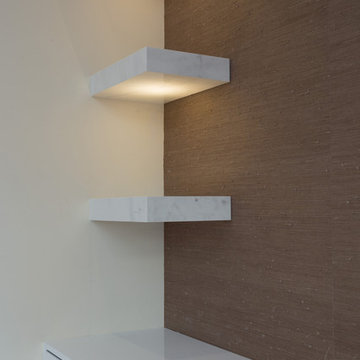
A clean and modern entertainment center showcasing floating cabinets and shelves made out of the same man-made porcelain used in the kitchen. The grass paper wall finishing and LED lighting add sophistication and a subtle illumination of decor placed on the shelves.
Home located in Chicago's North Side. Designed by Chi Renovations & Design who serve Chicago and it's surrounding suburbs, with an emphasis on the North Side and North Shore. You'll find their work from the Loop through Humboldt Park, Lincoln Park, Skokie, Evanston, Wilmette, and all of the way up to Lake Forest.
Home located in Chicago's North Side. Designed by Chi Renovations & Design who serve Chicago and it's surrounding suburbs, with an emphasis on the North Side and North Shore. You'll find their work from the Loop through Humboldt Park, Lincoln Park, Skokie, Evanston, Wilmette, and all of the way up to Lake Forest.
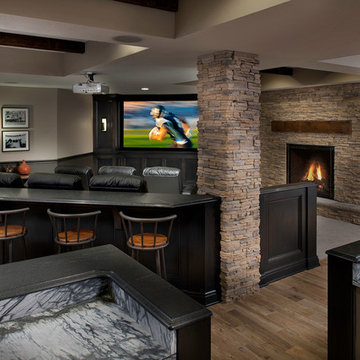
view from bar area of theater and fireplace
Craig Thompson photography
Inspiration för ett stort vintage öppen hemmabio, med beige väggar, klinkergolv i porslin och projektorduk
Inspiration för ett stort vintage öppen hemmabio, med beige väggar, klinkergolv i porslin och projektorduk
1 277 foton på hemmabio, med ljust trägolv och klinkergolv i porslin
4