1 487 foton på hemmabio, med mellanmörkt trägolv och målat trägolv
Sortera efter:
Budget
Sortera efter:Populärt i dag
61 - 80 av 1 487 foton
Artikel 1 av 3
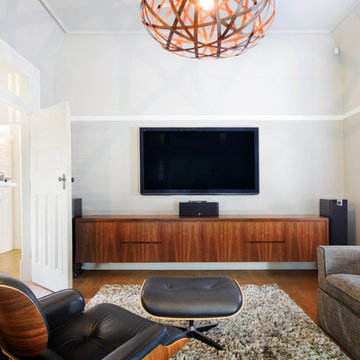
For this Hunter’s Hill media room Salt Interiors created an American walnut floating credenza. The brief required this unit to house all the television and multimedia equipment for easy use.
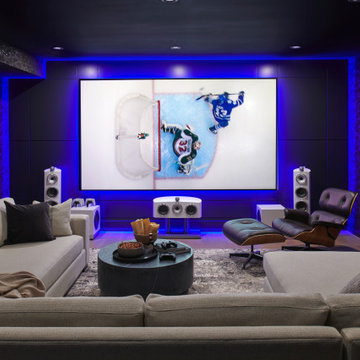
Inspiration för stora klassiska hemmabio, med svarta väggar, projektorduk, brunt golv och mellanmörkt trägolv
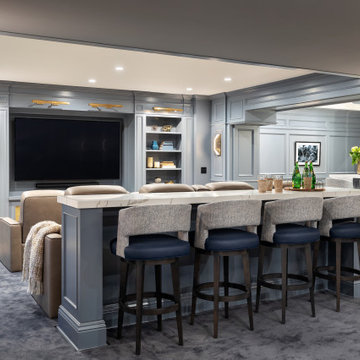
This 4,500 sq ft basement in Long Island is high on luxe, style, and fun. It has a full gym, golf simulator, arcade room, home theater, bar, full bath, storage, and an entry mud area. The palette is tight with a wood tile pattern to define areas and keep the space integrated. We used an open floor plan but still kept each space defined. The golf simulator ceiling is deep blue to simulate the night sky. It works with the room/doors that are integrated into the paneling — on shiplap and blue. We also added lights on the shuffleboard and integrated inset gym mirrors into the shiplap. We integrated ductwork and HVAC into the columns and ceiling, a brass foot rail at the bar, and pop-up chargers and a USB in the theater and the bar. The center arm of the theater seats can be raised for cuddling. LED lights have been added to the stone at the threshold of the arcade, and the games in the arcade are turned on with a light switch.
---
Project designed by Long Island interior design studio Annette Jaffe Interiors. They serve Long Island including the Hamptons, as well as NYC, the tri-state area, and Boca Raton, FL.
For more about Annette Jaffe Interiors, click here:
https://annettejaffeinteriors.com/
To learn more about this project, click here:
https://annettejaffeinteriors.com/basement-entertainment-renovation-long-island/
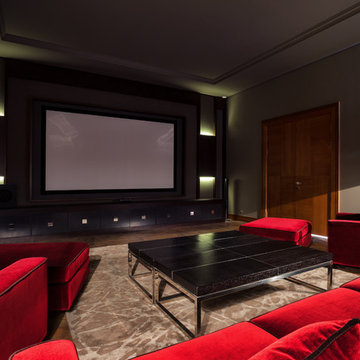
Exempel på ett modernt avskild hemmabio, med mellanmörkt trägolv, projektorduk och brunt golv
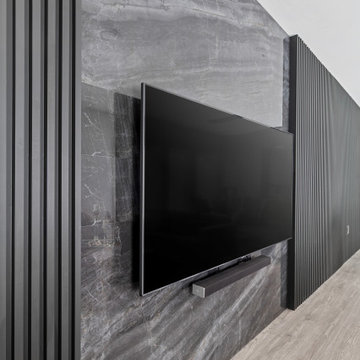
Inredning av ett modernt stort avskild hemmabio, med vita väggar, mellanmörkt trägolv, en väggmonterad TV och grått golv
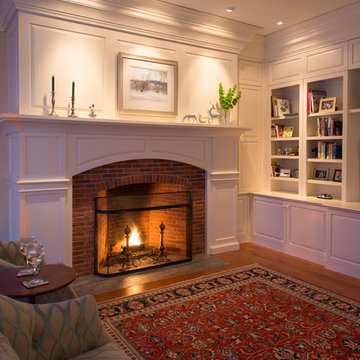
Built by Old Hampshire Designs, Inc.
Architectural drawings by Bonin Architects & Associates, PLLC
John W. Hession, photographer
Idéer för ett mellanstort klassiskt avskild hemmabio, med vita väggar och mellanmörkt trägolv
Idéer för ett mellanstort klassiskt avskild hemmabio, med vita väggar och mellanmörkt trägolv
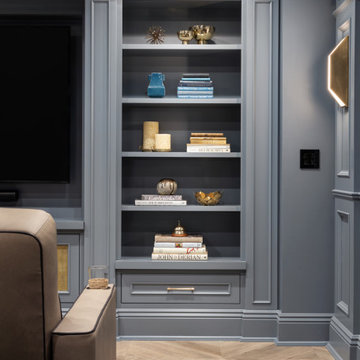
This 4,500 sq ft basement in Long Island is high on luxe, style, and fun. It has a full gym, golf simulator, arcade room, home theater, bar, full bath, storage, and an entry mud area. The palette is tight with a wood tile pattern to define areas and keep the space integrated. We used an open floor plan but still kept each space defined. The golf simulator ceiling is deep blue to simulate the night sky. It works with the room/doors that are integrated into the paneling — on shiplap and blue. We also added lights on the shuffleboard and integrated inset gym mirrors into the shiplap. We integrated ductwork and HVAC into the columns and ceiling, a brass foot rail at the bar, and pop-up chargers and a USB in the theater and the bar. The center arm of the theater seats can be raised for cuddling. LED lights have been added to the stone at the threshold of the arcade, and the games in the arcade are turned on with a light switch.
---
Project designed by Long Island interior design studio Annette Jaffe Interiors. They serve Long Island including the Hamptons, as well as NYC, the tri-state area, and Boca Raton, FL.
For more about Annette Jaffe Interiors, click here:
https://annettejaffeinteriors.com/
To learn more about this project, click here:
https://annettejaffeinteriors.com/basement-entertainment-renovation-long-island/
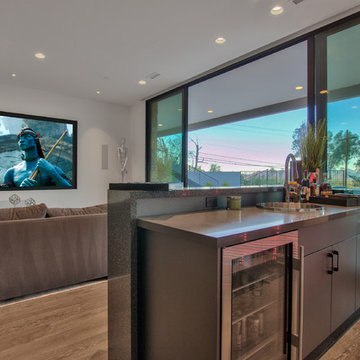
Inspiration för stora moderna avskilda hemmabior, med vita väggar, mellanmörkt trägolv, en inbyggd mediavägg och brunt golv
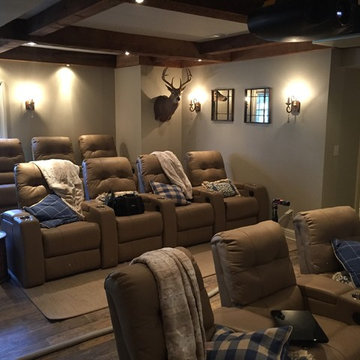
Foto på ett stort rustikt öppen hemmabio, med grå väggar, mellanmörkt trägolv, projektorduk och brunt golv
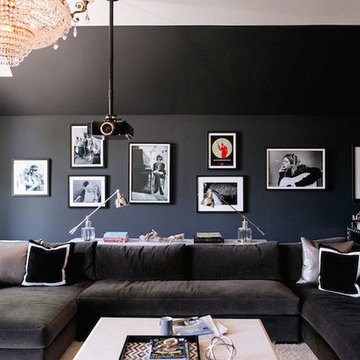
Brad + Jen Butcher
Inspiration för stora moderna avskilda hemmabior, med svarta väggar, mellanmörkt trägolv och projektorduk
Inspiration för stora moderna avskilda hemmabior, med svarta väggar, mellanmörkt trägolv och projektorduk
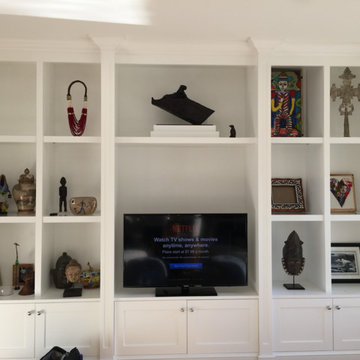
Klassisk inredning av ett mellanstort öppen hemmabio, med vita väggar, en inbyggd mediavägg och mellanmörkt trägolv
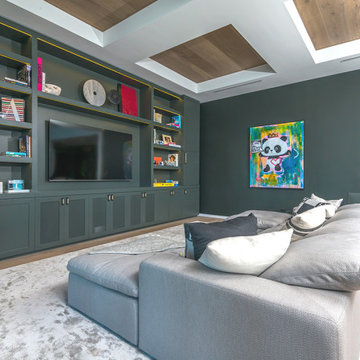
Welcome to the East Di Lido Residence in Miami, FL. This beautiful Mediterranean waterfront villa is nothing short of spectacular, as is its custom millwork.
The owners loved the built-in wall unit so much that they wanted us to do it again in the next house. The louvered teak double entry front gate, the custom bar with walnut wood slat facade & its matching back bar, the floor to ceiling shaker style wall unit with LED lights, and the floor to ceiling kitchen cabinetry make this residence a masterpiece.
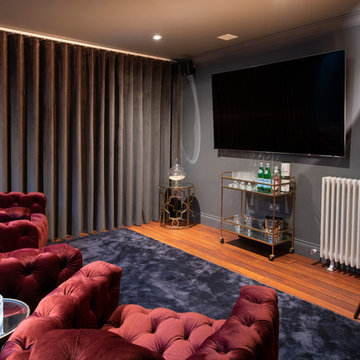
Idéer för att renovera ett stort vintage öppen hemmabio, med grå väggar, mellanmörkt trägolv, en väggmonterad TV och brunt golv
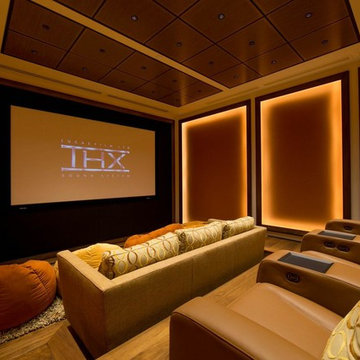
Klassisk inredning av ett stort avskild hemmabio, med projektorduk, flerfärgade väggar och mellanmörkt trägolv
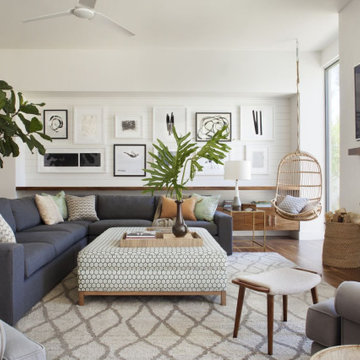
Foto på ett mellanstort lantligt avskild hemmabio, med vita väggar, mellanmörkt trägolv, en väggmonterad TV och brunt golv
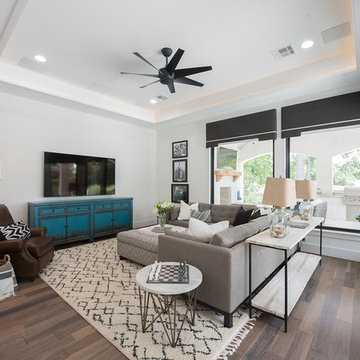
Maritim inredning av ett stort avskild hemmabio, med vita väggar, mellanmörkt trägolv, en väggmonterad TV och brunt golv
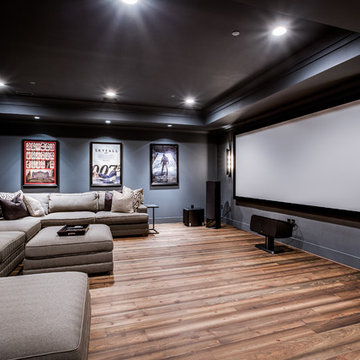
Inspiration för ett stort amerikanskt öppen hemmabio, med blå väggar, mellanmörkt trägolv och projektorduk
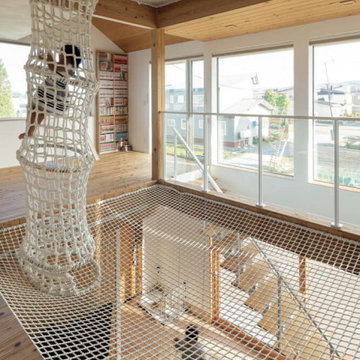
子どもが家の中でも体を動かして遊べるようアスレチックネットやボルダリングの壁を設置。120インチのシアタールームでは家庭用ゲーム機を繋いで大画面でゲームをしたりと、現在のコロナ渦や雨降りや猛吹雪の日でも家の中で楽しめる空間を設計いたしました。
Inspiration för stora minimalistiska öppna hemmabior, med vita väggar, mellanmörkt trägolv, projektorduk och brunt golv
Inspiration för stora minimalistiska öppna hemmabior, med vita väggar, mellanmörkt trägolv, projektorduk och brunt golv
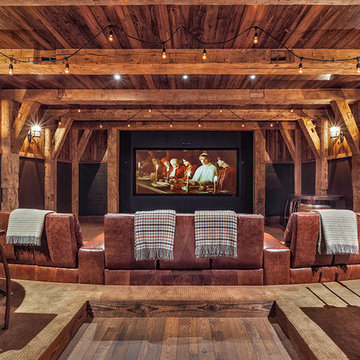
This sprawling estate is reminiscent of a traditional manor set in the English countryside. The limestone and slate exterior gives way to refined interiors featuring reclaimed oak floors, plaster walls and reclaimed timbers.
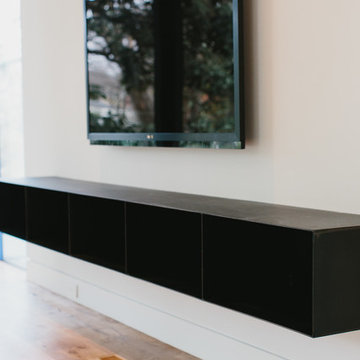
Floating Media Cabinet
Materials: Blackened Steel
Idéer för stora funkis öppna hemmabior, med vita väggar, mellanmörkt trägolv och en inbyggd mediavägg
Idéer för stora funkis öppna hemmabior, med vita väggar, mellanmörkt trägolv och en inbyggd mediavägg
1 487 foton på hemmabio, med mellanmörkt trägolv och målat trägolv
4