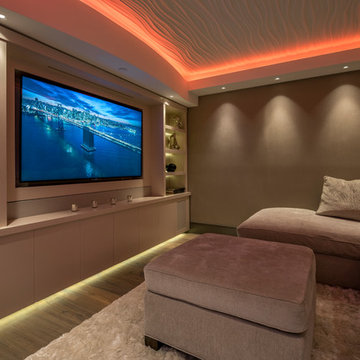1 438 foton på hemmabio, med mellanmörkt trägolv och tegelgolv
Sortera efter:
Budget
Sortera efter:Populärt i dag
1 - 20 av 1 438 foton
Artikel 1 av 3

Landmark Photography
Idéer för ett stort modernt öppen hemmabio, med vita väggar, mellanmörkt trägolv, projektorduk och brunt golv
Idéer för ett stort modernt öppen hemmabio, med vita väggar, mellanmörkt trägolv, projektorduk och brunt golv

Idéer för att renovera ett stort vintage avskild hemmabio, med beige väggar, mellanmörkt trägolv och brunt golv
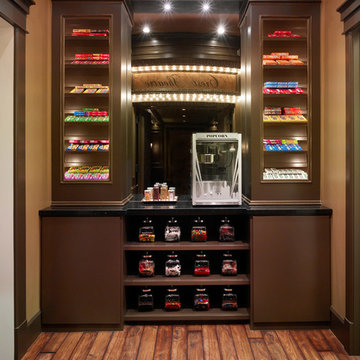
Klassisk inredning av ett mellanstort avskild hemmabio, med bruna väggar och mellanmörkt trägolv
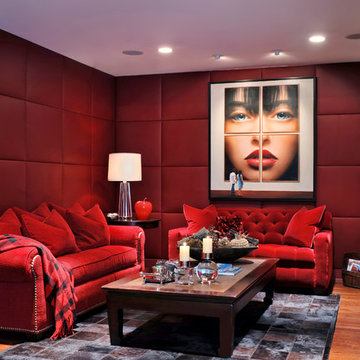
Idéer för ett modernt avskild hemmabio, med röda väggar, mellanmörkt trägolv och brunt golv
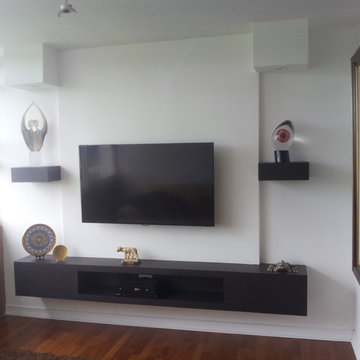
Location: Lakeland, FL, United States
Decorative Ceiling/Wall Boxes/Soffits for Lighting
Dimmable LED lighting
Floating/Wall Mounted Center Console
Dark Wood Floating Shelves
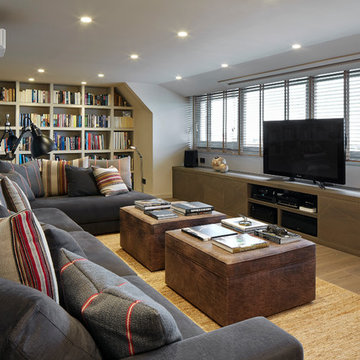
La arquitectura moderna que introdujimos en la reforma del ático dúplex de diseño Vibar habla por sí sola.
Desde luego, en este proyecto de interiorismo y decoración, el equipo de Molins Design afrontó distintos retos arquitectónicos. De entre todos los objetivos planteados para esta propuesta de diseño interior en Barcelona destacamos la optimización distributiva de toda la vivienda. En definitiva, lo que se pedía era convertir la casa en un hogar mucho más eficiente y práctico para sus propietarios.
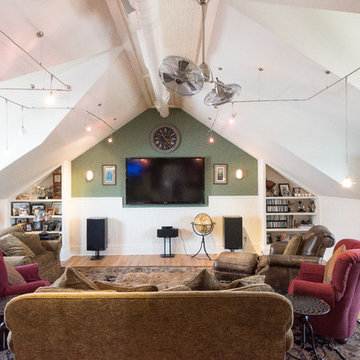
David Lau, Jason Lusardi, Architect
Exempel på ett mellanstort maritimt öppen hemmabio, med gröna väggar, mellanmörkt trägolv och en väggmonterad TV
Exempel på ett mellanstort maritimt öppen hemmabio, med gröna väggar, mellanmörkt trägolv och en väggmonterad TV

Converting the existing attic space into a Man Cave came with it's design challenges. A man cave is incomplete with out a media cabinet. This custom shelving unit was built around the TV - a perfect size to watch a game. The custom shelves were also built around the vaulted ceiling - creating unique spaces. The shiplapped ceiling is carried throughout the space and office area and connects the wall paneling. Hardwood flooring adds a rustic touch to this man cave.
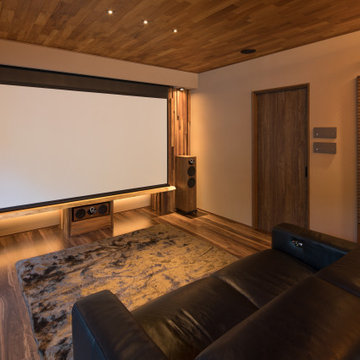
スクリーンを下ろした所です。
機材は右の格子扉内に収納。
Idéer för ett modernt hemmabio, med beige väggar, mellanmörkt trägolv, projektorduk och brunt golv
Idéer för ett modernt hemmabio, med beige väggar, mellanmörkt trägolv, projektorduk och brunt golv
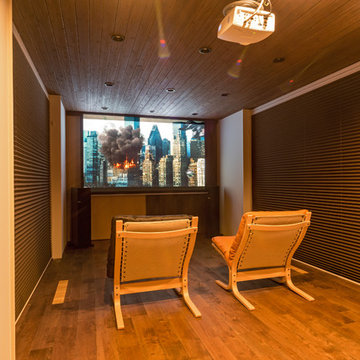
Inspiration för små asiatiska avskilda hemmabior, med vita väggar, mellanmörkt trägolv och brunt golv
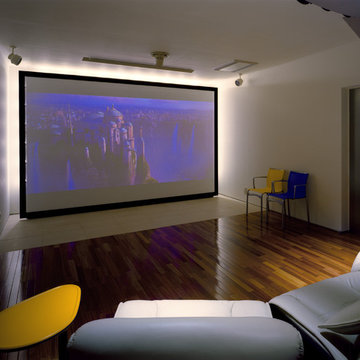
Yukio Arikawa
Foto på ett funkis avskild hemmabio, med vita väggar, mellanmörkt trägolv, projektorduk och brunt golv
Foto på ett funkis avskild hemmabio, med vita väggar, mellanmörkt trägolv, projektorduk och brunt golv
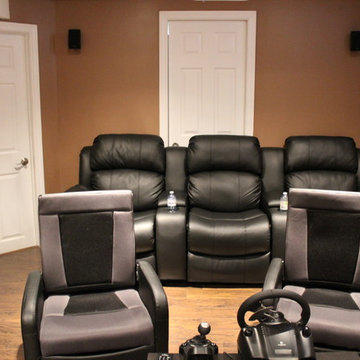
Exempel på ett mellanstort klassiskt avskild hemmabio, med bruna väggar, mellanmörkt trägolv och projektorduk
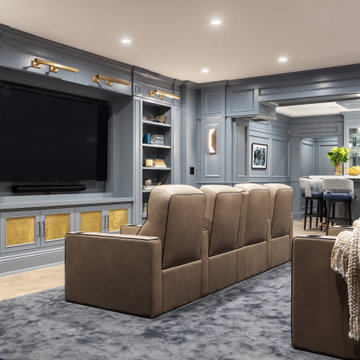
This 4,500 sq ft basement in Long Island is high on luxe, style, and fun. It has a full gym, golf simulator, arcade room, home theater, bar, full bath, storage, and an entry mud area. The palette is tight with a wood tile pattern to define areas and keep the space integrated. We used an open floor plan but still kept each space defined. The golf simulator ceiling is deep blue to simulate the night sky. It works with the room/doors that are integrated into the paneling — on shiplap and blue. We also added lights on the shuffleboard and integrated inset gym mirrors into the shiplap. We integrated ductwork and HVAC into the columns and ceiling, a brass foot rail at the bar, and pop-up chargers and a USB in the theater and the bar. The center arm of the theater seats can be raised for cuddling. LED lights have been added to the stone at the threshold of the arcade, and the games in the arcade are turned on with a light switch.
---
Project designed by Long Island interior design studio Annette Jaffe Interiors. They serve Long Island including the Hamptons, as well as NYC, the tri-state area, and Boca Raton, FL.
For more about Annette Jaffe Interiors, click here:
https://annettejaffeinteriors.com/
To learn more about this project, click here:
https://annettejaffeinteriors.com/basement-entertainment-renovation-long-island/
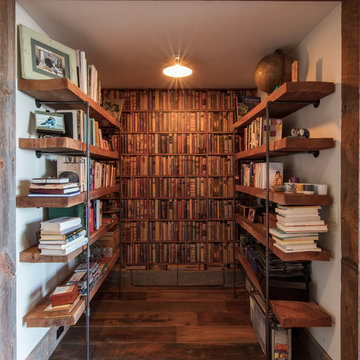
Bild på ett funkis avskild hemmabio, med mellanmörkt trägolv och en inbyggd mediavägg
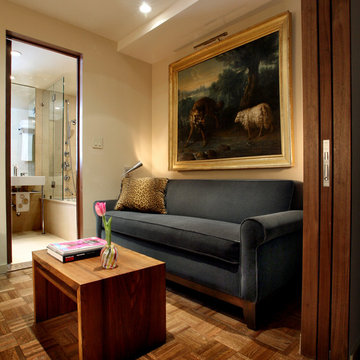
Foto på ett mellanstort funkis öppen hemmabio, med vita väggar och mellanmörkt trägolv
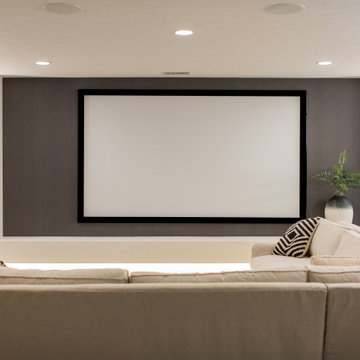
Our Indianapolis studio gave this home an elegant, sophisticated look with sleek, edgy lighting, modern furniture, metal accents, tasteful art, and printed, textured wallpaper and accessories.
Builder: Old Town Design Group
Photographer - Sarah Shields
---
Project completed by Wendy Langston's Everything Home interior design firm, which serves Carmel, Zionsville, Fishers, Westfield, Noblesville, and Indianapolis.
For more about Everything Home, click here: https://everythinghomedesigns.com/
To learn more about this project, click here:
https://everythinghomedesigns.com/portfolio/midwest-luxury-living/
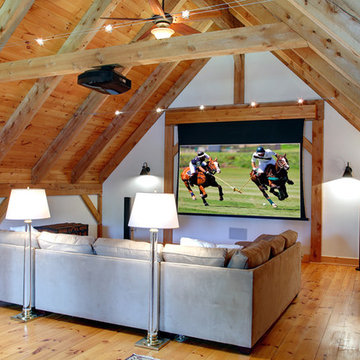
Photography by Olson Photographic, LLC
Foto på ett vintage hemmabio, med vita väggar, mellanmörkt trägolv och projektorduk
Foto på ett vintage hemmabio, med vita väggar, mellanmörkt trägolv och projektorduk

This 4,500 sq ft basement in Long Island is high on luxe, style, and fun. It has a full gym, golf simulator, arcade room, home theater, bar, full bath, storage, and an entry mud area. The palette is tight with a wood tile pattern to define areas and keep the space integrated. We used an open floor plan but still kept each space defined. The golf simulator ceiling is deep blue to simulate the night sky. It works with the room/doors that are integrated into the paneling — on shiplap and blue. We also added lights on the shuffleboard and integrated inset gym mirrors into the shiplap. We integrated ductwork and HVAC into the columns and ceiling, a brass foot rail at the bar, and pop-up chargers and a USB in the theater and the bar. The center arm of the theater seats can be raised for cuddling. LED lights have been added to the stone at the threshold of the arcade, and the games in the arcade are turned on with a light switch.
---
Project designed by Long Island interior design studio Annette Jaffe Interiors. They serve Long Island including the Hamptons, as well as NYC, the tri-state area, and Boca Raton, FL.
For more about Annette Jaffe Interiors, click here:
https://annettejaffeinteriors.com/
To learn more about this project, click here:
https://annettejaffeinteriors.com/basement-entertainment-renovation-long-island/
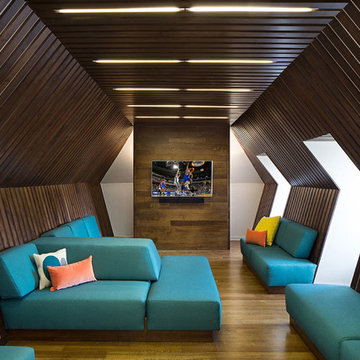
Chad Mellon
Idéer för att renovera ett mellanstort funkis avskild hemmabio, med bruna väggar, mellanmörkt trägolv och en väggmonterad TV
Idéer för att renovera ett mellanstort funkis avskild hemmabio, med bruna väggar, mellanmörkt trägolv och en väggmonterad TV
1 438 foton på hemmabio, med mellanmörkt trägolv och tegelgolv
1
