967 foton på hemmabio, med mörkt trägolv och skiffergolv
Sortera efter:
Budget
Sortera efter:Populärt i dag
1 - 20 av 967 foton
Artikel 1 av 3
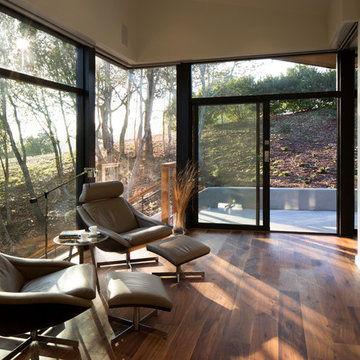
In the hills of San Anselmo in Marin County, this 5,000 square foot existing multi-story home was enlarged to 6,000 square feet with a new dance studio addition with new master bedroom suite and sitting room for evening entertainment and morning coffee. Sited on a steep hillside one acre lot, the back yard was unusable. New concrete retaining walls and planters were designed to create outdoor play and lounging areas with stairs that cascade down the hill forming a wrap-around walkway. The goal was to make the new addition integrate the disparate design elements of the house and calm it down visually. The scope was not to change everything, just the rear façade and some of the side facades.
The new addition is a long rectangular space inserted into the rear of the building with new up-swooping roof that ties everything together. Clad in red cedar, the exterior reflects the relaxed nature of the one acre wooded hillside site. Fleetwood windows and wood patterned tile complete the exterior color material palate.
The sitting room overlooks a new patio area off of the children’s playroom and features a butt glazed corner window providing views filtered through a grove of bay laurel trees. Inside is a television viewing area with wetbar off to the side that can be closed off with a concealed pocket door to the master bedroom. The bedroom was situated to take advantage of these views of the rear yard and the bed faces a stone tile wall with recessed skylight above. The master bath, a driving force for the project, is large enough to allow both of them to occupy and use at the same time.
The new dance studio and gym was inspired for their two daughters and has become a facility for the whole family. All glass, mirrors and space with cushioned wood sports flooring, views to the new level outdoor area and tree covered side yard make for a dramatic turnaround for a home with little play or usable outdoor space previously.
Photo Credit: Paul Dyer Photography.
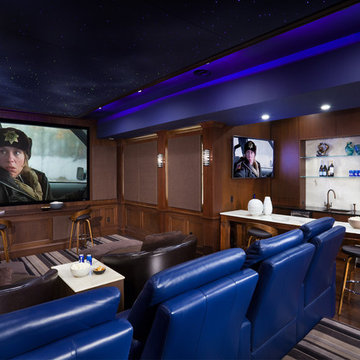
how would you like to watch a movie in this home theatre! an exciting use of cobalt blue in the leather theatre seating and again in the ceiling's LED design. countertops are in back lit onyx and the wood walls and bar cabinetry are in stained walnut.
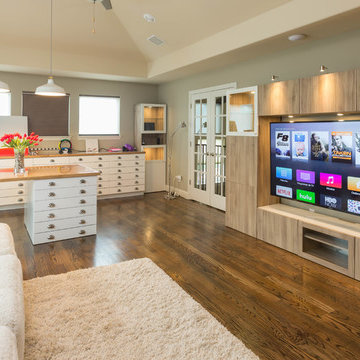
Idéer för stora funkis öppna hemmabior, med grå väggar, mörkt trägolv, en väggmonterad TV och brunt golv
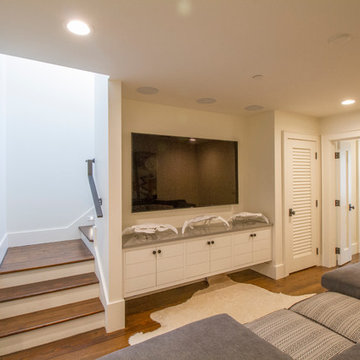
Derek Makekau
Idéer för ett mellanstort maritimt avskild hemmabio, med vita väggar, mörkt trägolv och en väggmonterad TV
Idéer för ett mellanstort maritimt avskild hemmabio, med vita väggar, mörkt trägolv och en väggmonterad TV

Stacked stone walls and flag stone floors bring a strong architectural element to this Pool House.
Photographed by Kate Russell
Bild på ett stort rustikt öppen hemmabio, med en inbyggd mediavägg, flerfärgade väggar och skiffergolv
Bild på ett stort rustikt öppen hemmabio, med en inbyggd mediavägg, flerfärgade väggar och skiffergolv
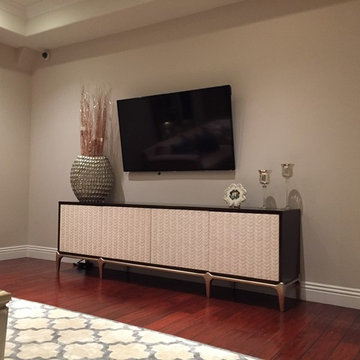
Pez Elias
Idéer för att renovera ett funkis hemmabio, med beige väggar, mörkt trägolv och en väggmonterad TV
Idéer för att renovera ett funkis hemmabio, med beige väggar, mörkt trägolv och en väggmonterad TV
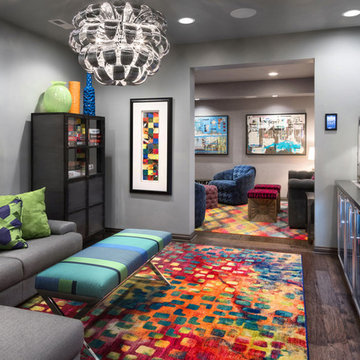
Vivid fabrics and abstract artwork combine for a energetic feel in this entertainment room.
Foto på ett mellanstort funkis avskild hemmabio, med grå väggar, mörkt trägolv, en väggmonterad TV och brunt golv
Foto på ett mellanstort funkis avskild hemmabio, med grå väggar, mörkt trägolv, en väggmonterad TV och brunt golv
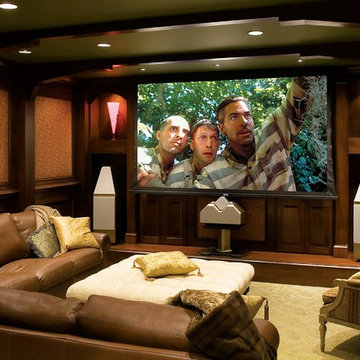
Modern inredning av ett mellanstort avskild hemmabio, med bruna väggar, mörkt trägolv, en inbyggd mediavägg och brunt golv
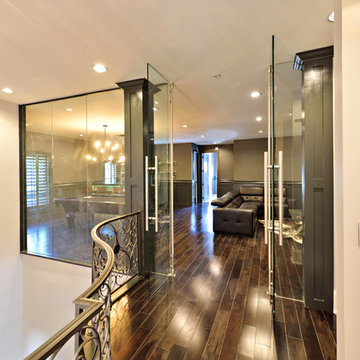
The remodel of this home included changes to almost every interior space as well as some exterior portions of the home. We worked closely with the homeowner to totally transform the home from a dated traditional look to a more contemporary, open design. This involved the removal of interior walls and adding lots of glass to maximize natural light and views to the exterior. The entry door was emphasized to be more visible from the street. The kitchen was completely redesigned with taller cabinets and more neutral tones for a brighter look. The lofted "Club Room" is a major feature of the home, accommodating a billiards table, movie projector and full wet bar. All of the bathrooms in the home were remodeled as well. Updates also included adding a covered lanai, outdoor kitchen, and living area to the back of the home.
Photo taken by Alex Andreakos of Design Styles Architecture

This lower level combines several areas into the perfect space to have a party or just hang out. The theater area features a starlight ceiling that even include a comet that passes through every minute. Premium sound and custom seating make it an amazing experience.
The sitting area has a brick wall and fireplace that is flanked by built in bookshelves. To the right, is a set of glass doors that open all of the way across. This expands the living area to the outside. Also, with the press of a button, blackout shades on all of the windows... turn day into night.
Seating around the bar makes playing a game of pool a real spectator sport... or just a place for some fun. The area also has a large workout room. Perfect for the times that pool isn't enough physical activity for you.

Photos by Gordon King
Modern inredning av ett stort avskild hemmabio, med vita väggar, mörkt trägolv och en inbyggd mediavägg
Modern inredning av ett stort avskild hemmabio, med vita väggar, mörkt trägolv och en inbyggd mediavägg
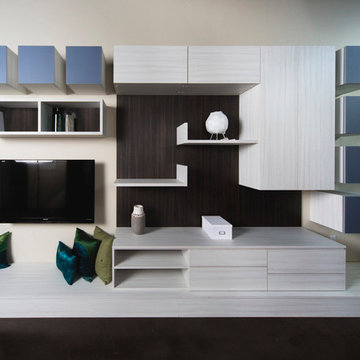
Modern Entertainment Center with Unique Storage Boxes
Exempel på ett mellanstort modernt avskild hemmabio, med beige väggar, mörkt trägolv och en inbyggd mediavägg
Exempel på ett mellanstort modernt avskild hemmabio, med beige väggar, mörkt trägolv och en inbyggd mediavägg
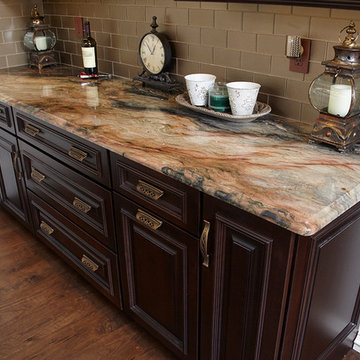
This close-up view of the "Camelot" cherry espresso base cabinets highlights the decorative end panel giving the base cabinets a very "custom" appeal. The base storage includes a double trash bin pull out as well as two deep drawers and three shallow drawers.
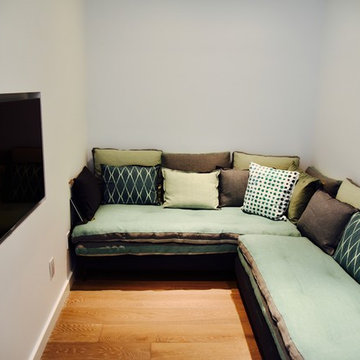
Idéer för små maritima avskilda hemmabior, med vita väggar, mörkt trägolv och en inbyggd mediavägg
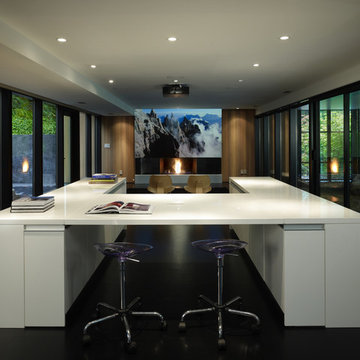
chadbourne + doss architects reimagines a mid century modern house. Nestled into a hillside this home provides a quiet and protected modern sanctuary for its family. The Living spaces are a composition of black and wood. A projector animates the wall above the fireplace.
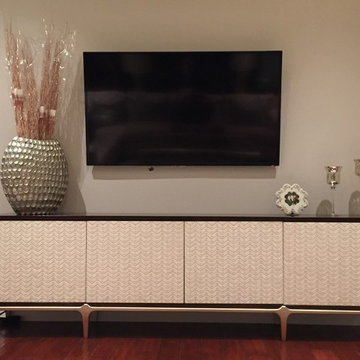
Pez Elias
Foto på ett funkis hemmabio, med beige väggar, mörkt trägolv och en väggmonterad TV
Foto på ett funkis hemmabio, med beige väggar, mörkt trägolv och en väggmonterad TV

大きなはめ込み式のガラス窓が印象的なシアタールーム
床材は色が違う無垢材を組み合わせています。
Idéer för ett mycket stort klassiskt hemmabio, med beige väggar, mörkt trägolv, projektorduk och flerfärgat golv
Idéer för ett mycket stort klassiskt hemmabio, med beige väggar, mörkt trägolv, projektorduk och flerfärgat golv
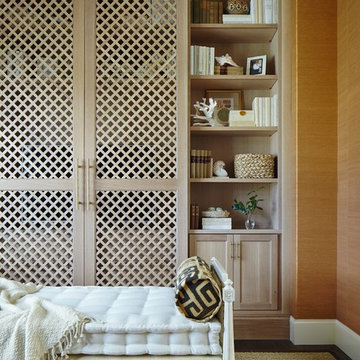
Den and media room with orange grasscloth walls and built-in media cabinet behind a daybed. Project featured in House Beautiful & Florida Design.
Interior Design & Styling by Summer Thornton.
Images by Brantley Photography.
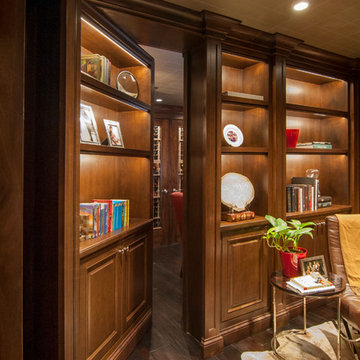
Idéer för att renovera ett stort vintage avskild hemmabio, med bruna väggar, mörkt trägolv och projektorduk
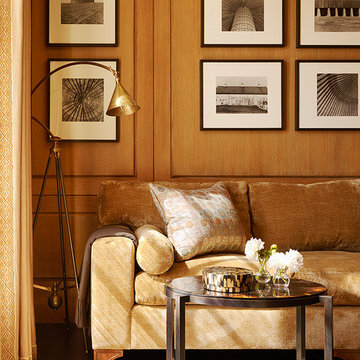
Matthew Millman Photography
Inspiration för mellanstora moderna hemmabio, med bruna väggar och mörkt trägolv
Inspiration för mellanstora moderna hemmabio, med bruna väggar och mörkt trägolv
967 foton på hemmabio, med mörkt trägolv och skiffergolv
1