2 771 foton på hemmabio, med projektorduk
Sortera efter:
Budget
Sortera efter:Populärt i dag
41 - 60 av 2 771 foton
Artikel 1 av 3
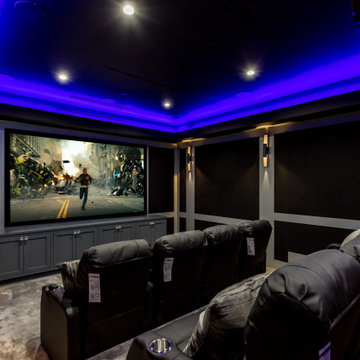
Newly constructed Smart home with attached 3 car garage in Encino! A proud oak tree beckons you to this blend of beauty & function offering recessed lighting, LED accents, large windows, wide plank wood floors & built-ins throughout. Enter the open floorplan including a light filled dining room, airy living room offering decorative ceiling beams, fireplace & access to the front patio, powder room, office space & vibrant family room with a view of the backyard. A gourmets delight is this kitchen showcasing built-in stainless-steel appliances, double kitchen island & dining nook. There’s even an ensuite guest bedroom & butler’s pantry. Hosting fun filled movie nights is turned up a notch with the home theater featuring LED lights along the ceiling, creating an immersive cinematic experience. Upstairs, find a large laundry room, 4 ensuite bedrooms with walk-in closets & a lounge space. The master bedroom has His & Hers walk-in closets, dual shower, soaking tub & dual vanity. Outside is an entertainer’s dream from the barbecue kitchen to the refreshing pool & playing court, plus added patio space, a cabana with bathroom & separate exercise/massage room. With lovely landscaping & fully fenced yard, this home has everything a homeowner could dream of!
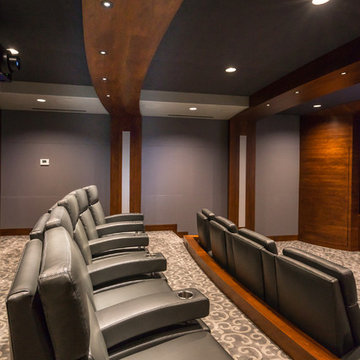
Red Hog Media
Idéer för att renovera ett stort funkis avskild hemmabio, med grå väggar, heltäckningsmatta, projektorduk och grått golv
Idéer för att renovera ett stort funkis avskild hemmabio, med grå väggar, heltäckningsmatta, projektorduk och grått golv
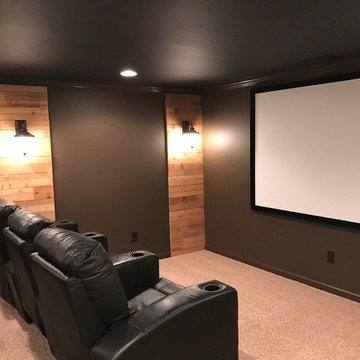
Inspiration för ett stort industriellt avskild hemmabio, med svarta väggar, heltäckningsmatta och projektorduk
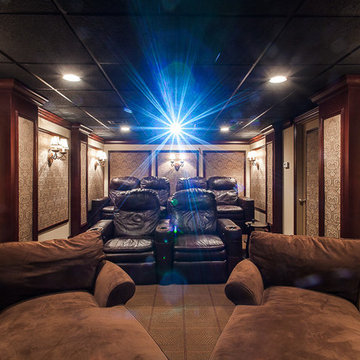
Everything in the private screening room was custom designed to feel like a classic movie house. Two tiered rows of luxury motorized theater seating and two lounge chairs are perfect for the whole family to watch movies or play big screen video games, together.
See more and take a video tour :
http://www.seriousaudiovideo.com/portfolios/jersey-shore-family-getaway/
Photo by : Anthony Torsiello
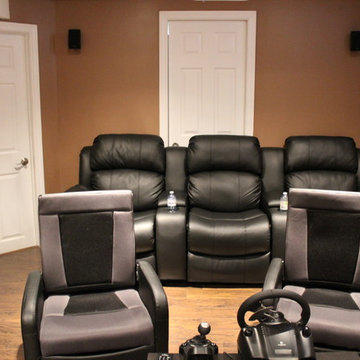
Exempel på ett mellanstort klassiskt avskild hemmabio, med bruna väggar, mellanmörkt trägolv och projektorduk
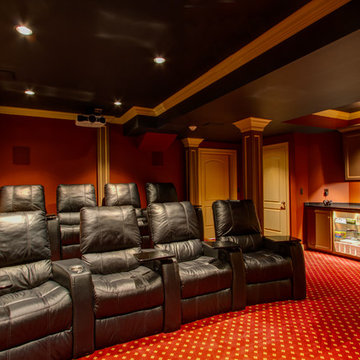
Black painted cove ceiling in home theater for maximizing the movie watching experience. stadium seating recliners with cupholders and trays for snacks and ultimate comfort. Inset snack bar so you never have to go too far and Damask fabric for sound proofing.
Melanie Greene Producation
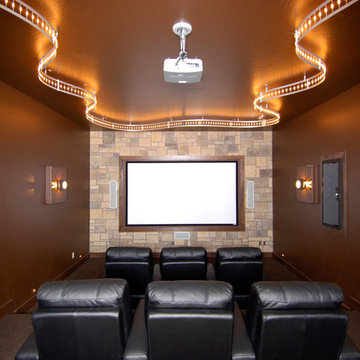
Bild på ett mellanstort funkis avskild hemmabio, med heltäckningsmatta, projektorduk, bruna väggar och beiget golv

A Media Room is the perfect place to add dramatic color and rich, masculine accents and the feeling of a true bachelor pad. Perfect for entertaining, this room offers a bar, media equipment and will accommodate up to 12 people. To achieve this style we incorporated a wall of glass tile and bar. A large sectional offers lots of pillows for movie watchers. Backlit movie posters on canvas add theatre ambience. Just add popcorn and you are good to go.
In this remodel the existing media room was attached to the home via a new vestibule and stairway. The entire room was resurfaced and revamped. We added thick wool carpeting for better acoustics, repainted top to bottom, added beautifully hand-carved custom wooden barn doors as well as a wet bar in the back of the room. A full wall of mosaic glass tile in the back of the media room is lit by LED tape lighting which is built-into the custom wood shelves. Warm tones of olive green, oranges, browns and golds as well as custom-built tables and barstools make this room feel like a “man-cave”. A custom designed bar height table that sits behind the sectional was commissioned to match the new barn doors. This bar table adds extra seating to the room. Adjacent the movie screen, a custom fabric panel was constructed and hides the media tower and cables. It matches the blackout Roman shades, which keep out light and nearly disappear into the wall. Photography by Erika Bierman
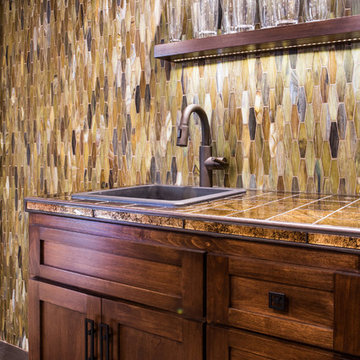
A Media Room is the perfect place to add dramatic color and rich, masculine accents and the feeling of a true bachelor pad. Perfect for entertaining, this room offers a bar, media equipment and will accommodate up to 12 people. To achieve this style we incorporated a wall of glass tile and bar. A large sectional offers lots of pillows for movie watchers. Backlit movie posters on canvas add theatre ambience. Just add popcorn and you are good to go.
In this remodel the existing media room was attached to the home via a new vestibule and stairway. The entire room was resurfaced and revamped. We added thick wool carpeting for better acoustics, repainted top to bottom, added beautifully hand-carved custom wooden barn doors as well as a wet bar in the back of the room. A full wall of mosaic glass tile in the back of the media room is lit by LED tape lighting which is built-into the custom wood shelves. Warm tones of olive green, oranges, browns and golds as well as custom-built tables and barstools make this room feel like a “man-cave”. A custom designed bar height table that sits behind the sectional was commissioned to match the new barn doors. This bar table adds extra seating to the room. Adjacent the movie screen, a custom fabric panel was constructed and hides the media tower and cables. It matches the blackout Roman shades, which keep out light and nearly disappear into the wall. Photography by Erika Bierman
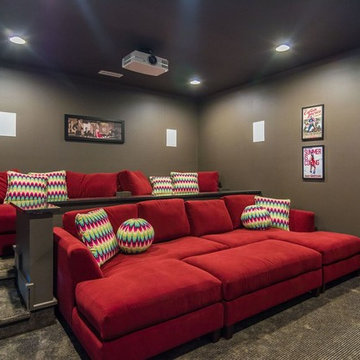
Exempel på ett mellanstort klassiskt avskild hemmabio, med grå väggar, heltäckningsmatta, projektorduk och grått golv
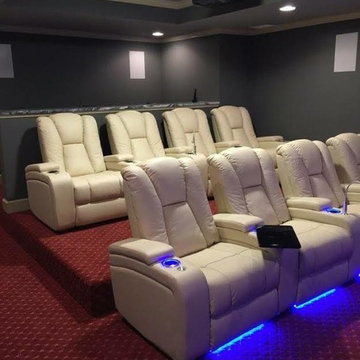
Idéer för mellanstora vintage avskilda hemmabior, med grå väggar, heltäckningsmatta, projektorduk och rött golv
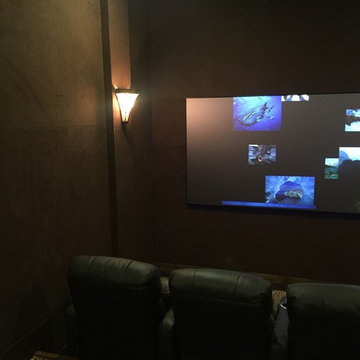
Idéer för att renovera ett stort medelhavsstil avskild hemmabio, med grå väggar, heltäckningsmatta och projektorduk
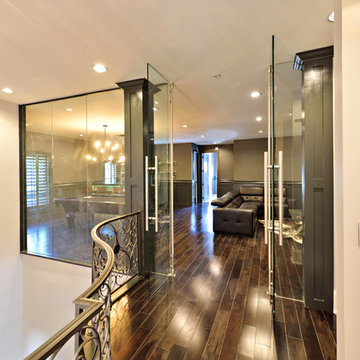
The remodel of this home included changes to almost every interior space as well as some exterior portions of the home. We worked closely with the homeowner to totally transform the home from a dated traditional look to a more contemporary, open design. This involved the removal of interior walls and adding lots of glass to maximize natural light and views to the exterior. The entry door was emphasized to be more visible from the street. The kitchen was completely redesigned with taller cabinets and more neutral tones for a brighter look. The lofted "Club Room" is a major feature of the home, accommodating a billiards table, movie projector and full wet bar. All of the bathrooms in the home were remodeled as well. Updates also included adding a covered lanai, outdoor kitchen, and living area to the back of the home.
Photo taken by Alex Andreakos of Design Styles Architecture
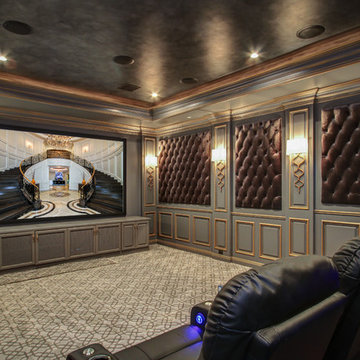
UNKNOWN
Inredning av ett klassiskt mellanstort avskild hemmabio, med grå väggar, heltäckningsmatta och projektorduk
Inredning av ett klassiskt mellanstort avskild hemmabio, med grå väggar, heltäckningsmatta och projektorduk
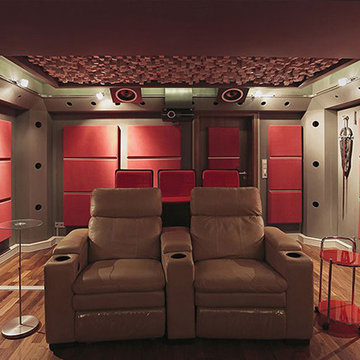
Idéer för mellanstora funkis avskilda hemmabior, med röda väggar, ljust trägolv, projektorduk och brunt golv
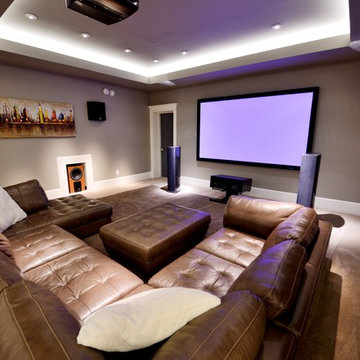
Designed and built by Terramor Homes in Raleigh, NC. We wanted a theater like area, but without the formality of theater seats. We designed the room to accommodate for a large 3 sided, low back modern-lined leather sectional. This was the perfect comfortable seating to accomplish full view of the full wall screened projector theater area as well as seating for game nights and any other casual family relaxing. Behind that space with full accessibility, we created a bar that served the purpose of seating and again, impressive creations.
Photography: M. Eric Honeycutt
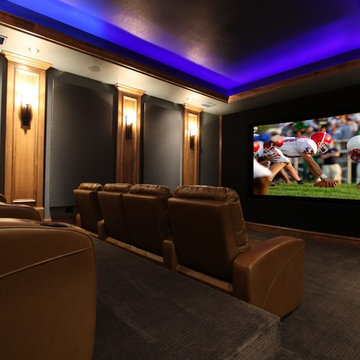
Idéer för att renovera ett stort vintage avskild hemmabio, med grå väggar, heltäckningsmatta och projektorduk
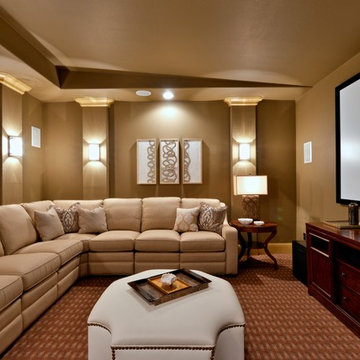
Media rooms don't have to be dark to be inviting and cozy, and our clients did NOT want the usual media room colors. So we designed a glamorous and inviting retreat in hues of cream, silver and gold accents. Three of the seats recline for the ultimate viewing experience. Custom created art work completes the look and ties the pillow fabrics together.
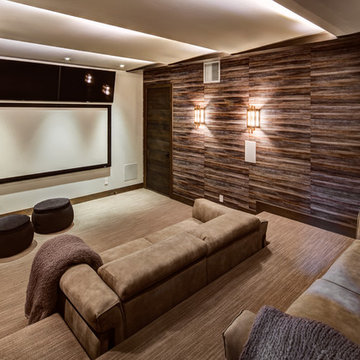
Alan Blakely
Idéer för stora funkis avskilda hemmabior, med bruna väggar, projektorduk, heltäckningsmatta och beiget golv
Idéer för stora funkis avskilda hemmabior, med bruna väggar, projektorduk, heltäckningsmatta och beiget golv
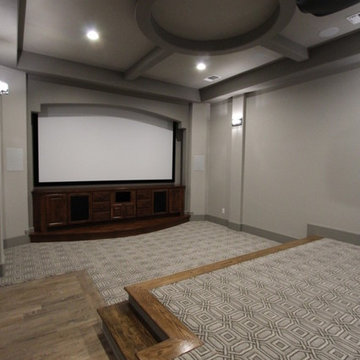
Medelhavsstil inredning av ett stort avskild hemmabio, med grå väggar, heltäckningsmatta, projektorduk och grått golv
2 771 foton på hemmabio, med projektorduk
3