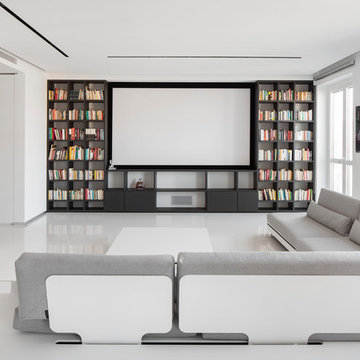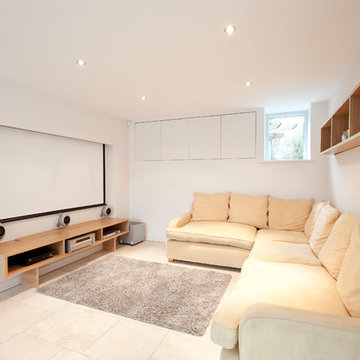2 267 foton på hemmabio, med rosa väggar och vita väggar
Sortera efter:
Budget
Sortera efter:Populärt i dag
141 - 160 av 2 267 foton
Artikel 1 av 3
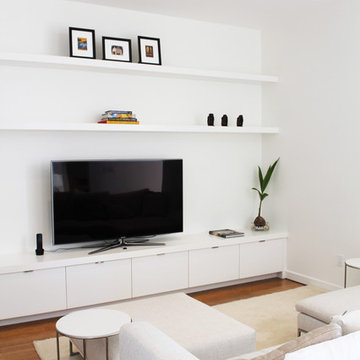
Casey Shea
Idéer för mellanstora funkis öppna hemmabior, med vita väggar, bambugolv och en inbyggd mediavägg
Idéer för mellanstora funkis öppna hemmabior, med vita väggar, bambugolv och en inbyggd mediavägg
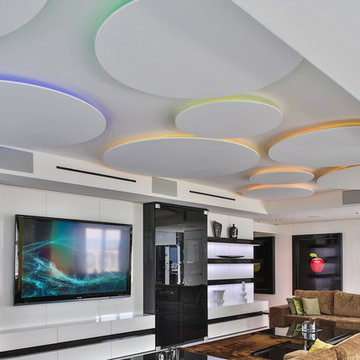
Multi-Colored LED Circle coves. All of which are controlled by the Lutron Home Control+ App running on in-wall iPads/tablets.
Comfort & Pleasance is easily achieved with Lutron SeeTemp Thermostats & Lutron controlled full-color ambient LED Lighting.
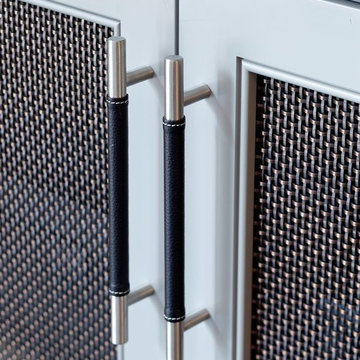
Media Cabinet Detail
Photos by Eric Zepeda Studio
Idéer för att renovera ett stort funkis öppen hemmabio, med vita väggar och mörkt trägolv
Idéer för att renovera ett stort funkis öppen hemmabio, med vita väggar och mörkt trägolv
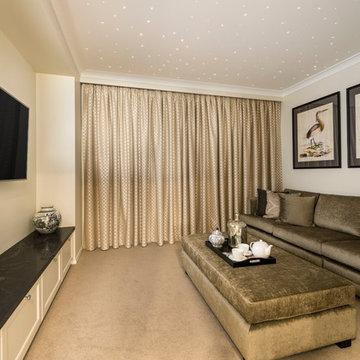
Havana Retreat - Home Theatre - Display Home
Exempel på ett mellanstort exotiskt hemmabio, med vita väggar, heltäckningsmatta och en väggmonterad TV
Exempel på ett mellanstort exotiskt hemmabio, med vita väggar, heltäckningsmatta och en väggmonterad TV
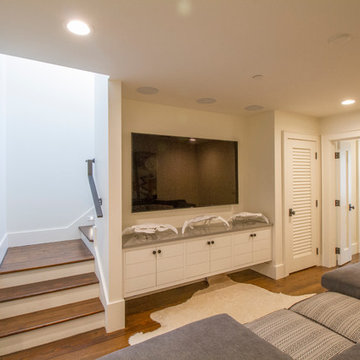
Derek Makekau
Idéer för ett mellanstort maritimt avskild hemmabio, med vita väggar, mörkt trägolv och en väggmonterad TV
Idéer för ett mellanstort maritimt avskild hemmabio, med vita väggar, mörkt trägolv och en väggmonterad TV
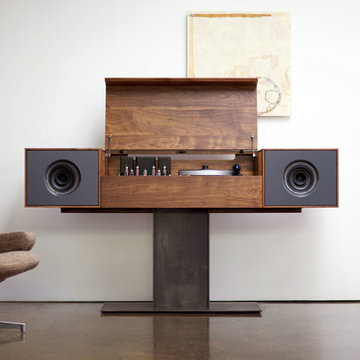
Chris Carrol
Inredning av ett modernt stort öppen hemmabio, med vita väggar och betonggolv
Inredning av ett modernt stort öppen hemmabio, med vita väggar och betonggolv
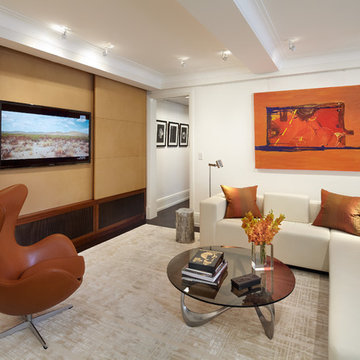
Foto på ett mellanstort funkis öppen hemmabio, med en väggmonterad TV, vita väggar och heltäckningsmatta
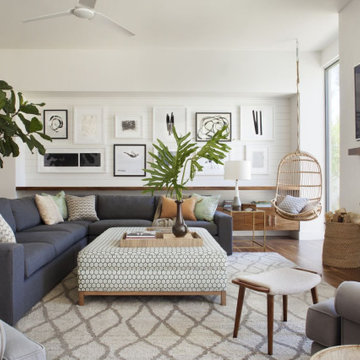
Foto på ett mellanstort lantligt avskild hemmabio, med vita väggar, mellanmörkt trägolv, en väggmonterad TV och brunt golv
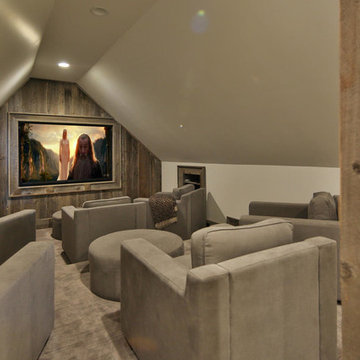
Modern inredning av ett mellanstort avskild hemmabio, med vita väggar, heltäckningsmatta och en inbyggd mediavägg
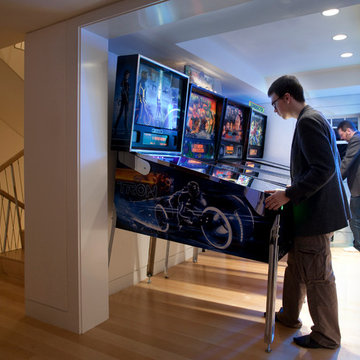
Having been neglected for nearly 50 years, this home was rescued by new owners who sought to restore the home to its original grandeur. Prominently located on the rocky shoreline, its presence welcomes all who enter into Marblehead from the Boston area. The exterior respects tradition; the interior combines tradition with a sparse respect for proportion, scale and unadorned beauty of space and light.
This project was featured in Design New England Magazine. http://bit.ly/SVResurrection
Photo Credit: Eric Roth
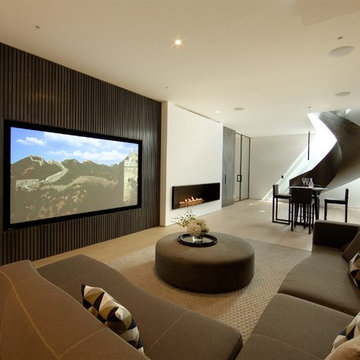
Inredning av ett modernt stort öppen hemmabio, med vita väggar, ljust trägolv, projektorduk och beiget golv
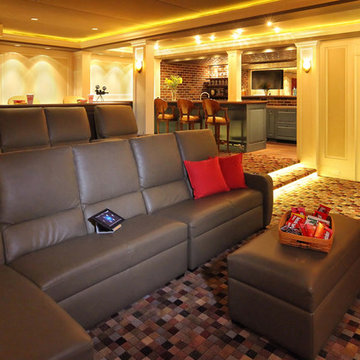
Multi-level leather seating in custom home theater. Acoustic-rated tufted door and fabric paneling on walls and ceiling.
Inredning av ett klassiskt avskild hemmabio, med vita väggar, heltäckningsmatta och projektorduk
Inredning av ett klassiskt avskild hemmabio, med vita väggar, heltäckningsmatta och projektorduk
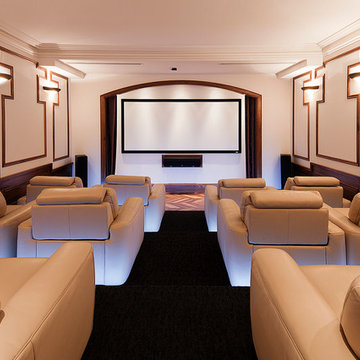
Bild på ett stort vintage avskild hemmabio, med vita väggar, heltäckningsmatta, projektorduk och svart golv
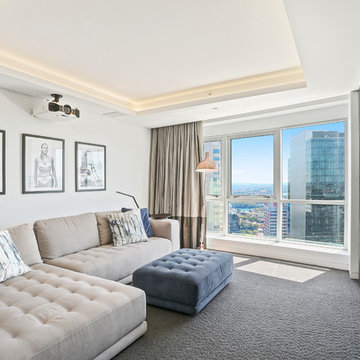
Media room with bespoke cabinetry to house the rear projection screen. Block out curtains for that true cinema experience and surround sound mean you will never want to leave. design by Jodie Carter Design.
Photos by Savills Real Estate, Double Bay
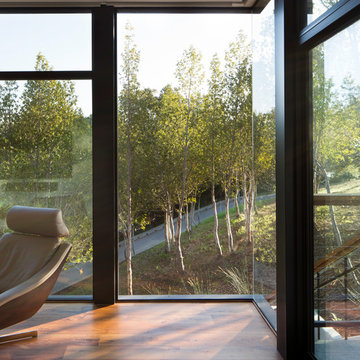
In the hills of San Anselmo in Marin County, this 5,000 square foot existing multi-story home was enlarged to 6,000 square feet with a new dance studio addition with new master bedroom suite and sitting room for evening entertainment and morning coffee. Sited on a steep hillside one acre lot, the back yard was unusable. New concrete retaining walls and planters were designed to create outdoor play and lounging areas with stairs that cascade down the hill forming a wrap-around walkway. The goal was to make the new addition integrate the disparate design elements of the house and calm it down visually. The scope was not to change everything, just the rear façade and some of the side facades.
The new addition is a long rectangular space inserted into the rear of the building with new up-swooping roof that ties everything together. Clad in red cedar, the exterior reflects the relaxed nature of the one acre wooded hillside site. Fleetwood windows and wood patterned tile complete the exterior color material palate.
The sitting room overlooks a new patio area off of the children’s playroom and features a butt glazed corner window providing views filtered through a grove of bay laurel trees. Inside is a television viewing area with wetbar off to the side that can be closed off with a concealed pocket door to the master bedroom. The bedroom was situated to take advantage of these views of the rear yard and the bed faces a stone tile wall with recessed skylight above. The master bath, a driving force for the project, is large enough to allow both of them to occupy and use at the same time.
The new dance studio and gym was inspired for their two daughters and has become a facility for the whole family. All glass, mirrors and space with cushioned wood sports flooring, views to the new level outdoor area and tree covered side yard make for a dramatic turnaround for a home with little play or usable outdoor space previously.
Photo Credit: Paul Dyer Photography.
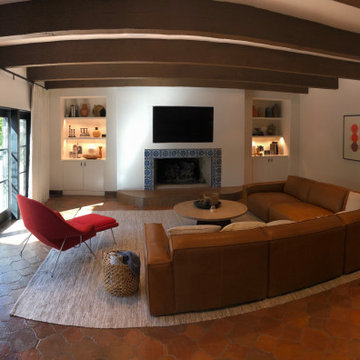
Home Theater systems with a 65inch TV that has been recessed in the wall. This Theater has a 7.1.2 Dolby Atmos Surround Sound system. All the speakers are in-wall and in-ceiling for maximum performance with minimal visibility.
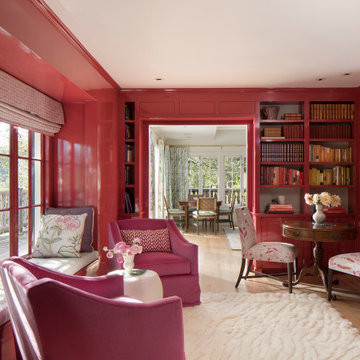
This large gated estate includes one of the original Ross cottages that served as a summer home for people escaping San Francisco's fog. We took the main residence built in 1941 and updated it to the current standards of 2020 while keeping the cottage as a guest house. A massive remodel in 1995 created a classic white kitchen. To add color and whimsy, we installed window treatments fabricated from a Josef Frank citrus print combined with modern furnishings. Throughout the interiors, foliate and floral patterned fabrics and wall coverings blur the inside and outside worlds.
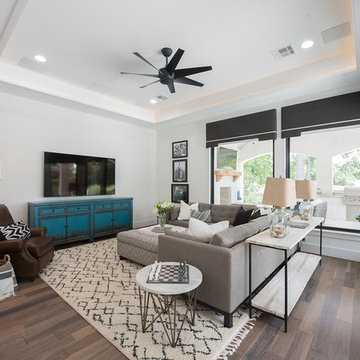
Maritim inredning av ett stort avskild hemmabio, med vita väggar, mellanmörkt trägolv, en väggmonterad TV och brunt golv
2 267 foton på hemmabio, med rosa väggar och vita väggar
8
