209 foton på hemmabio, med vita väggar och mörkt trägolv
Sortera efter:
Budget
Sortera efter:Populärt i dag
181 - 200 av 209 foton
Artikel 1 av 3
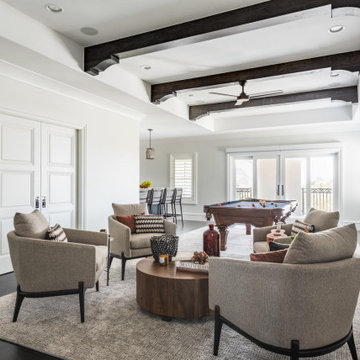
Room for fun in this game room with sitting area and bar. Designed by RI Studio
Idéer för stora medelhavsstil hemmabio, med vita väggar, mörkt trägolv och svart golv
Idéer för stora medelhavsstil hemmabio, med vita väggar, mörkt trägolv och svart golv
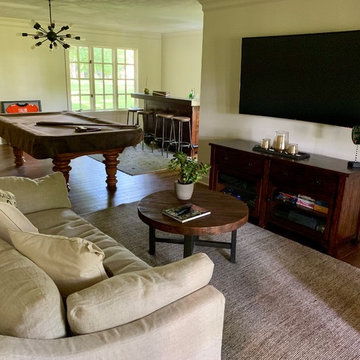
Master bedroom turned home entertainment room. Wall and trim same color allowing for future colorful sports decor to be showcased.
Idéer för stora vintage avskilda hemmabior, med vita väggar, mörkt trägolv, en väggmonterad TV och brunt golv
Idéer för stora vintage avskilda hemmabior, med vita väggar, mörkt trägolv, en väggmonterad TV och brunt golv
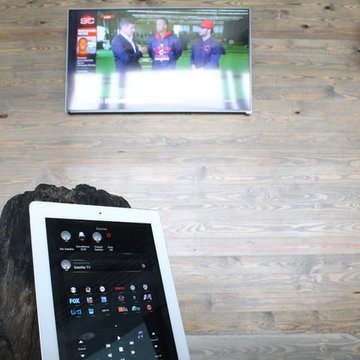
Inspiration för ett maritimt hemmabio, med vita väggar, mörkt trägolv och en väggmonterad TV
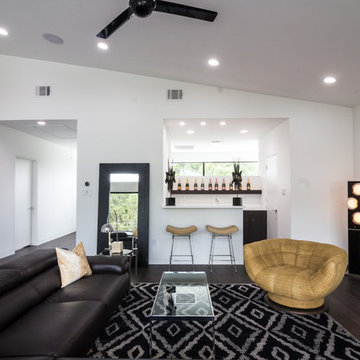
On a corner lot in the sought after Preston Hollow area of Dallas, this 4,500sf modern home was designed to connect the indoors to the outdoors while maintaining privacy. Stacked stone, stucco and shiplap mahogany siding adorn the exterior, while a cool neutral palette blends seamlessly to multiple outdoor gardens and patios.
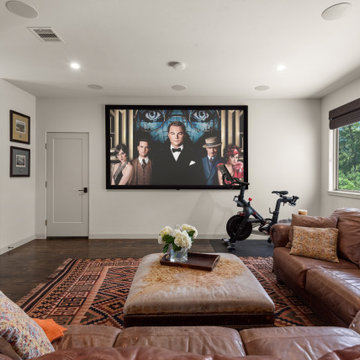
Inredning av ett klassiskt stort avskild hemmabio, med vita väggar, mörkt trägolv, projektorduk och brunt golv
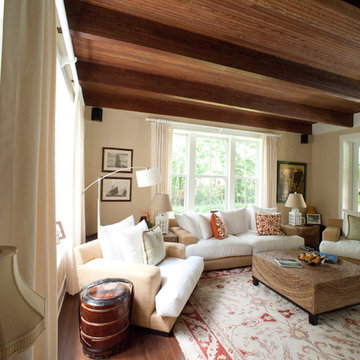
Media Room.
1916 Grove House renovation and addition. 2 story Main House with attached kitchen and converted garage with nanny flat and mud room. connection to Guest Cottage.
Limestone column walkway with Cedar trellis.
Robert Klemm
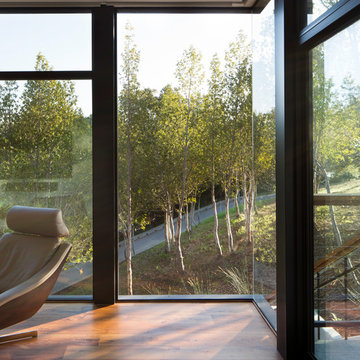
In the hills of San Anselmo in Marin County, this 5,000 square foot existing multi-story home was enlarged to 6,000 square feet with a new dance studio addition with new master bedroom suite and sitting room for evening entertainment and morning coffee. Sited on a steep hillside one acre lot, the back yard was unusable. New concrete retaining walls and planters were designed to create outdoor play and lounging areas with stairs that cascade down the hill forming a wrap-around walkway. The goal was to make the new addition integrate the disparate design elements of the house and calm it down visually. The scope was not to change everything, just the rear façade and some of the side facades.
The new addition is a long rectangular space inserted into the rear of the building with new up-swooping roof that ties everything together. Clad in red cedar, the exterior reflects the relaxed nature of the one acre wooded hillside site. Fleetwood windows and wood patterned tile complete the exterior color material palate.
The sitting room overlooks a new patio area off of the children’s playroom and features a butt glazed corner window providing views filtered through a grove of bay laurel trees. Inside is a television viewing area with wetbar off to the side that can be closed off with a concealed pocket door to the master bedroom. The bedroom was situated to take advantage of these views of the rear yard and the bed faces a stone tile wall with recessed skylight above. The master bath, a driving force for the project, is large enough to allow both of them to occupy and use at the same time.
The new dance studio and gym was inspired for their two daughters and has become a facility for the whole family. All glass, mirrors and space with cushioned wood sports flooring, views to the new level outdoor area and tree covered side yard make for a dramatic turnaround for a home with little play or usable outdoor space previously.
Photo Credit: Paul Dyer Photography.
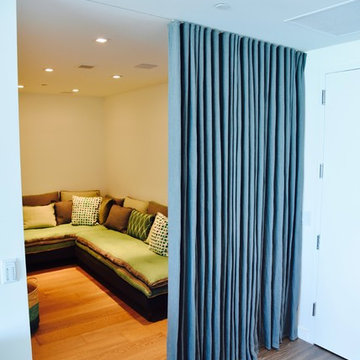
Maritim inredning av ett litet avskild hemmabio, med vita väggar, mörkt trägolv och en inbyggd mediavägg
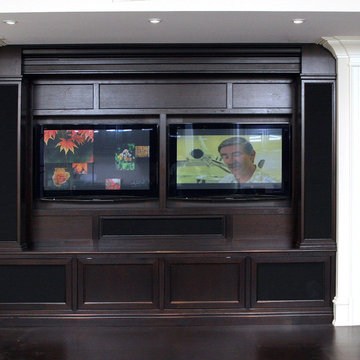
Media Room - Eurotech sound
Klassisk inredning av ett mellanstort avskild hemmabio, med vita väggar, mörkt trägolv och en inbyggd mediavägg
Klassisk inredning av ett mellanstort avskild hemmabio, med vita väggar, mörkt trägolv och en inbyggd mediavägg
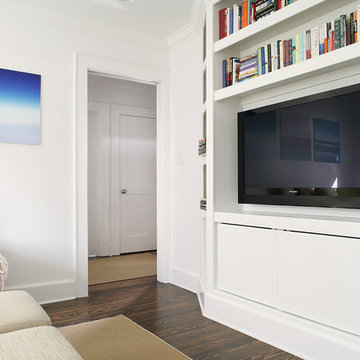
Pocket doors allow the multifunctional family room to become a private main floor fifth bedroom for weekend guests. A ceiling mounted fan and recessed lights in the room illuminate and provide welcome air circulation in summer months. The proportionally-sized custom wall unit with strategically placed angles allows the Queen size sofa bed to open with ease. The touch-latch doors to eliminate the protrusions into the room from door knobs.
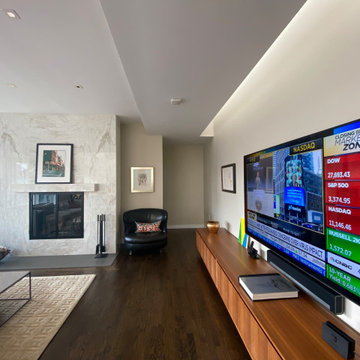
85" Samsung with sonos soundbar
Modern inredning av ett mellanstort öppen hemmabio, med vita väggar, mörkt trägolv, en väggmonterad TV och brunt golv
Modern inredning av ett mellanstort öppen hemmabio, med vita väggar, mörkt trägolv, en väggmonterad TV och brunt golv
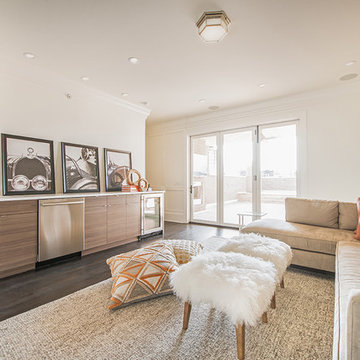
Idéer för stora vintage avskilda hemmabior, med vita väggar, mörkt trägolv, en väggmonterad TV och brunt golv
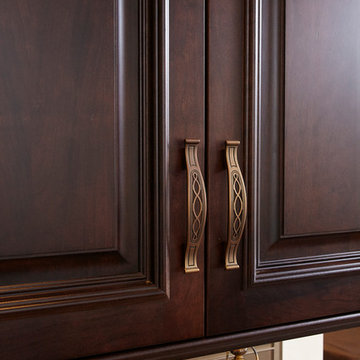
The "Firenza" hardware by Schaub added to the "Old World" charm of this dry bar.
Inspiration för små klassiska hemmabio, med vita väggar, mörkt trägolv, projektorduk och brunt golv
Inspiration för små klassiska hemmabio, med vita väggar, mörkt trägolv, projektorduk och brunt golv
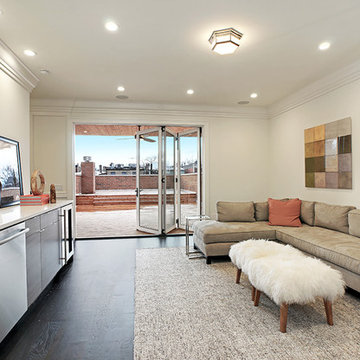
Exempel på ett stort klassiskt avskild hemmabio, med vita väggar, mörkt trägolv, en väggmonterad TV och brunt golv
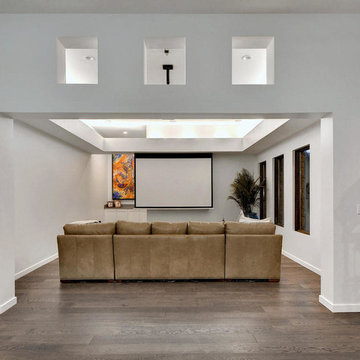
RRS Design + Build is a Austin based general contractor specializing in high end remodels and custom home builds. As a leader in contemporary, modern and mid century modern design, we are the clear choice for a superior product and experience. We would love the opportunity to serve you on your next project endeavor. Put our award winning team to work for you today!
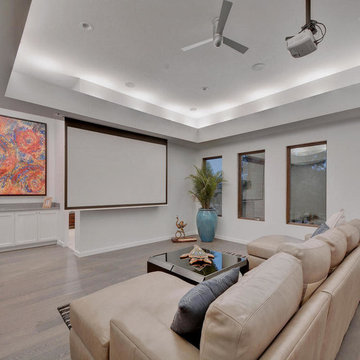
RRS Design + Build is a Austin based general contractor specializing in high end remodels and custom home builds. As a leader in contemporary, modern and mid century modern design, we are the clear choice for a superior product and experience. We would love the opportunity to serve you on your next project endeavor. Put our award winning team to work for you today!
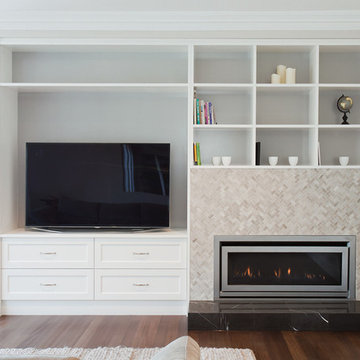
Paul Worsley; Live By The Sea Photography
Idéer för mellanstora vintage öppna hemmabior, med vita väggar, mörkt trägolv och en inbyggd mediavägg
Idéer för mellanstora vintage öppna hemmabior, med vita väggar, mörkt trägolv och en inbyggd mediavägg
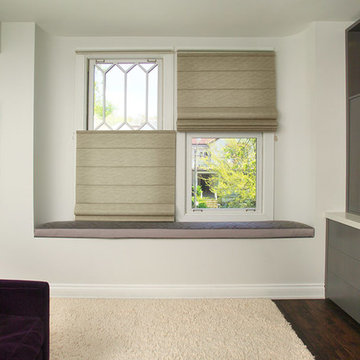
Arnal Pix
Exempel på ett mellanstort modernt öppen hemmabio, med vita väggar och mörkt trägolv
Exempel på ett mellanstort modernt öppen hemmabio, med vita väggar och mörkt trägolv
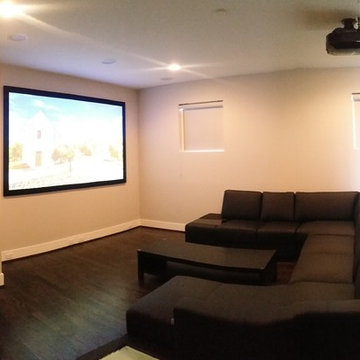
Modern inredning av ett mellanstort avskild hemmabio, med vita väggar, mörkt trägolv och projektorduk
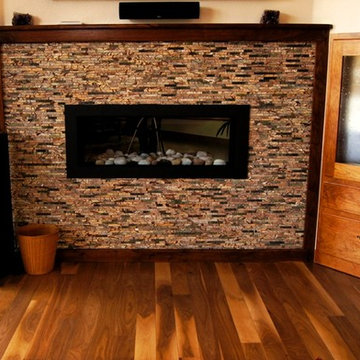
A fun and exciting addition to an amazing home. Here we enclosed an outdoor patio and created a wonderful and cozy room with big walls of glass with cherry woodwork and walnut flooring.
209 foton på hemmabio, med vita väggar och mörkt trägolv
10