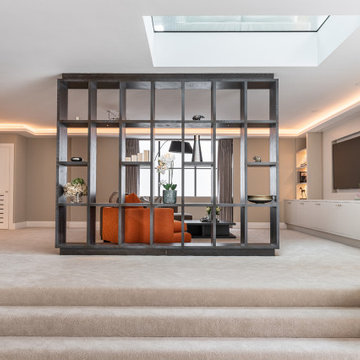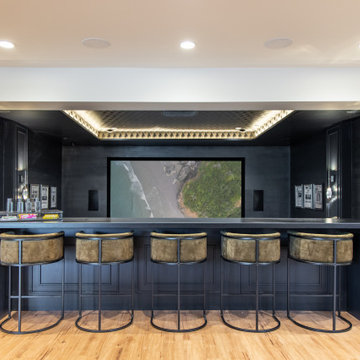16 707 foton på hemmabio - öppen hemmabio, avskild hemmabio
Sortera efter:
Budget
Sortera efter:Populärt i dag
41 - 60 av 16 707 foton
Artikel 1 av 3
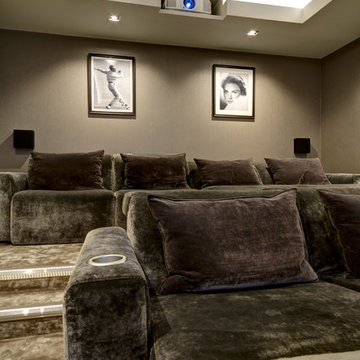
The home cinema in this new build arts & crafts style property combines traditional design references with contemporary detailing.
Built as a reference level Dolby Atmos cinema the installation incorporates Artcoustic Loudspeakers for 7.2.4 surround sound. There are two levels of luxurious cinema seating. A Denon AVR, OPPO Blu-ray player, 120” Screen Excellence screen and a 4k Sony projector form part of the installation.
Savant is used to control the projector and audio via one remote and easy to use app.
Storage of AV equipment, DVDs and a drinks chiller was achieved through the installation of bespoke joinery, also by Circle Automation.
Exceptional acoustic quality within the room was created by the installation of fabric panelling on the walls.
Lighting is also an integral part of this installation. Added depth is achieved through the use of a coiffured ceiling with LED lighting. The client’s artwork and sparkly wallpaper are also highlighted through washing light onto the walls through the positioning of in-ceiling spot lights.
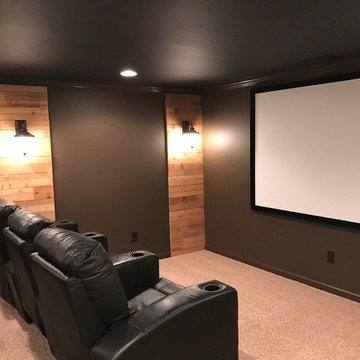
Inspiration för ett stort industriellt avskild hemmabio, med svarta väggar, heltäckningsmatta och projektorduk
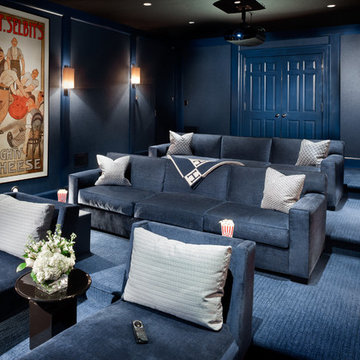
William Psolka, psolka-photo.com
Bild på ett stort vintage avskild hemmabio, med blå väggar, heltäckningsmatta, projektorduk och blått golv
Bild på ett stort vintage avskild hemmabio, med blå väggar, heltäckningsmatta, projektorduk och blått golv

Laurel Way Beverly Hills luxury home theater with glass wall garden view. Photo by William MacCollum.
Inredning av ett modernt mycket stort öppen hemmabio, med heltäckningsmatta, projektorduk, bruna väggar och grått golv
Inredning av ett modernt mycket stort öppen hemmabio, med heltäckningsmatta, projektorduk, bruna väggar och grått golv

Converting the existing attic space into a Man Cave came with it's design challenges. A man cave is incomplete with out a media cabinet. This custom shelving unit was built around the TV - a perfect size to watch a game. The custom shelves were also built around the vaulted ceiling - creating unique spaces. The shiplapped ceiling is carried throughout the space and office area and connects the wall paneling. Hardwood flooring adds a rustic touch to this man cave.
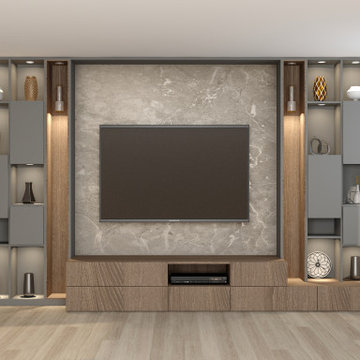
Wall Mounted TV Unit brown orleans oak dust grey with lighting and floating bookcases storage
Inspiration för ett litet funkis öppen hemmabio, med en inbyggd mediavägg
Inspiration för ett litet funkis öppen hemmabio, med en inbyggd mediavägg
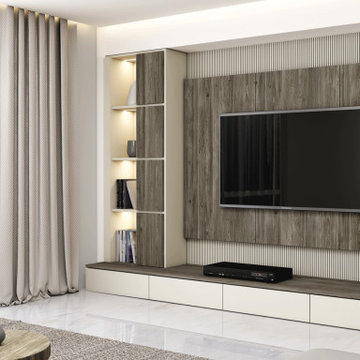
Stunning Bespoke Living Room Designs With a Character for Modern Homes.
So order your next personalised home furniture today! We have a unique collection of Glass Finish TV Units that will suit every living room. The storage features in the high TV units are so vivid that you can add and remove features according to the requirements.

This 4,500 sq ft basement in Long Island is high on luxe, style, and fun. It has a full gym, golf simulator, arcade room, home theater, bar, full bath, storage, and an entry mud area. The palette is tight with a wood tile pattern to define areas and keep the space integrated. We used an open floor plan but still kept each space defined. The golf simulator ceiling is deep blue to simulate the night sky. It works with the room/doors that are integrated into the paneling — on shiplap and blue. We also added lights on the shuffleboard and integrated inset gym mirrors into the shiplap. We integrated ductwork and HVAC into the columns and ceiling, a brass foot rail at the bar, and pop-up chargers and a USB in the theater and the bar. The center arm of the theater seats can be raised for cuddling. LED lights have been added to the stone at the threshold of the arcade, and the games in the arcade are turned on with a light switch.
---
Project designed by Long Island interior design studio Annette Jaffe Interiors. They serve Long Island including the Hamptons, as well as NYC, the tri-state area, and Boca Raton, FL.
For more about Annette Jaffe Interiors, click here:
https://annettejaffeinteriors.com/
To learn more about this project, click here:
https://annettejaffeinteriors.com/basement-entertainment-renovation-long-island/
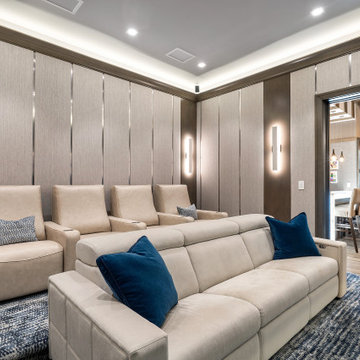
Foto på ett funkis avskild hemmabio, med grå väggar, heltäckningsmatta och blått golv
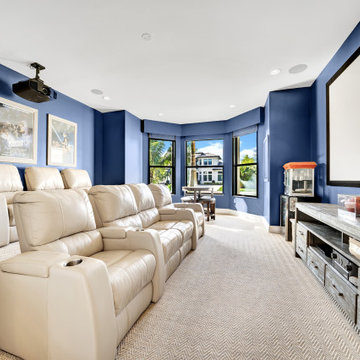
There’s nothing more refreshing than walking in from a balmy Floridian day, and being hit with the cool coastal interiors of this home. Each space is more beautiful than the next. The mix of whites, sea-foam green and ocean blues all culminate in the stunning open-plan family room kitchen. The organic bamboo, grass cloths, driftwood and large comfy sectional are the perfect backdrop to kick up your feet and chill!
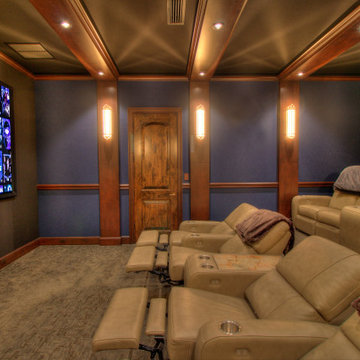
Medelhavsstil inredning av ett mellanstort avskild hemmabio, med blå väggar, heltäckningsmatta, projektorduk och flerfärgat golv
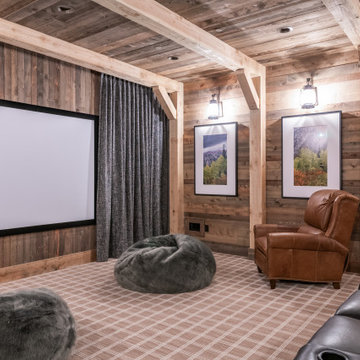
Foto på ett stort rustikt avskild hemmabio, med heltäckningsmatta, projektorduk och flerfärgat golv
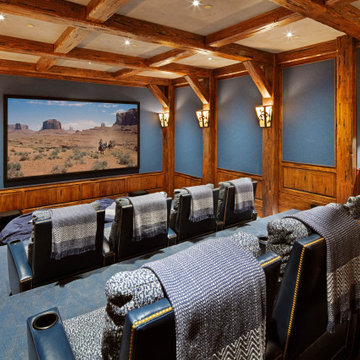
A divine Home Theater in this gorgeous mountain estate in Wolf Creek Ranch, Utah. Built by Cameo Homes Inc.
Inredning av ett rustikt avskild hemmabio, med blå väggar, heltäckningsmatta, projektorduk och blått golv
Inredning av ett rustikt avskild hemmabio, med blå väggar, heltäckningsmatta, projektorduk och blått golv
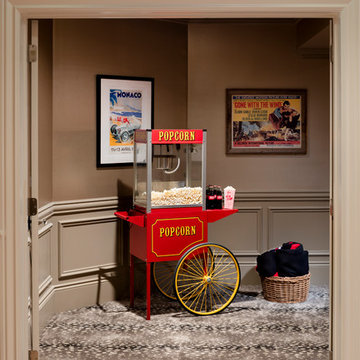
Inspiration för stora klassiska avskilda hemmabior, med heltäckningsmatta och projektorduk
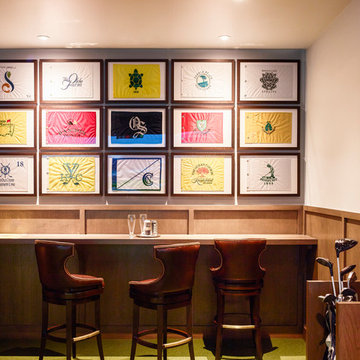
TEAM
Architect: LDa Architecture & Interiors
Interior Design: Nina Farmer Interiors
Builder: Wellen Construction
Landscape Architect: Matthew Cunningham Landscape Design
Photographer: Eric Piasecki Photography
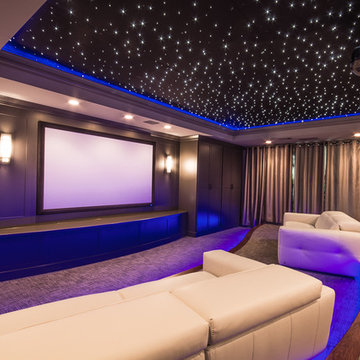
Modern inredning av ett stort avskild hemmabio, med grå väggar, heltäckningsmatta, projektorduk och grått golv
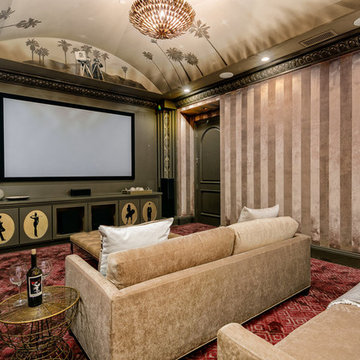
Inspiration för klassiska avskilda hemmabior, med beige väggar, heltäckningsmatta och rött golv
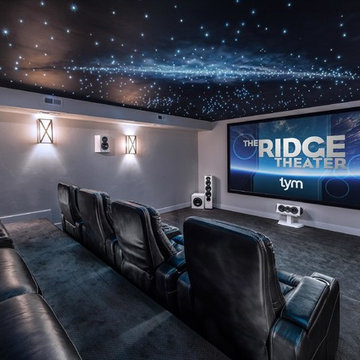
Gold Winner for Best Home Theater up to $25K, 2018 Home of the Year Awards presented by Electronic House. Photo by Brad Montgomery
Exempel på ett stort modernt avskild hemmabio, med heltäckningsmatta, projektorduk, grått golv och grå väggar
Exempel på ett stort modernt avskild hemmabio, med heltäckningsmatta, projektorduk, grått golv och grå väggar
16 707 foton på hemmabio - öppen hemmabio, avskild hemmabio
3
