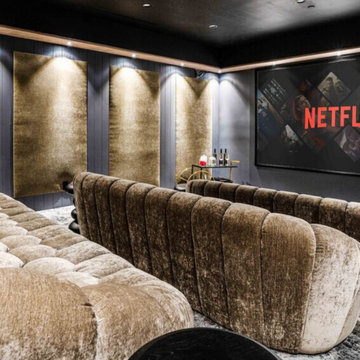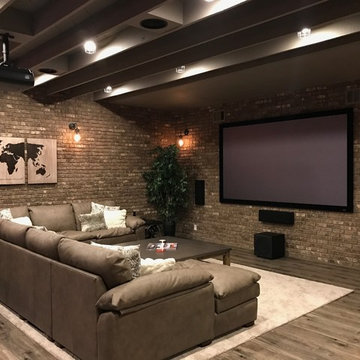5 799 foton på hemmabio
Sortera efter:Populärt i dag
161 - 180 av 5 799 foton
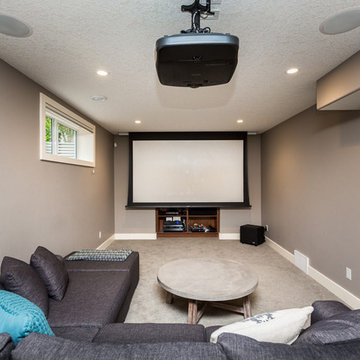
Jesse Yardley, Fotographix
Foto på ett mellanstort vintage öppen hemmabio, med grå väggar, heltäckningsmatta, projektorduk och grått golv
Foto på ett mellanstort vintage öppen hemmabio, med grå väggar, heltäckningsmatta, projektorduk och grått golv
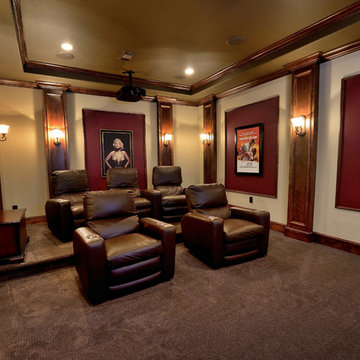
Oversized media room with comfortable seating!
Inspiration för mellanstora klassiska avskilda hemmabior, med beige väggar, heltäckningsmatta, projektorduk och brunt golv
Inspiration för mellanstora klassiska avskilda hemmabior, med beige väggar, heltäckningsmatta, projektorduk och brunt golv
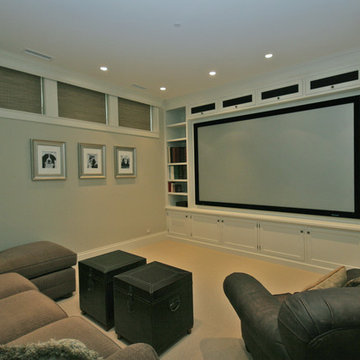
Architect: Tandem Architecture; Photo Credit: Steven Johnson Photography
Inspiration för ett mellanstort vintage öppen hemmabio, med beige väggar, heltäckningsmatta och en inbyggd mediavägg
Inspiration för ett mellanstort vintage öppen hemmabio, med beige väggar, heltäckningsmatta och en inbyggd mediavägg
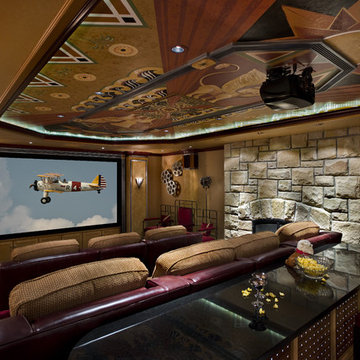
Glamour of the greatest movie era.
George Thomas Mendel, Photographer
Exempel på ett stort eklektiskt avskild hemmabio, med heltäckningsmatta, projektorduk, flerfärgat golv och bruna väggar
Exempel på ett stort eklektiskt avskild hemmabio, med heltäckningsmatta, projektorduk, flerfärgat golv och bruna väggar
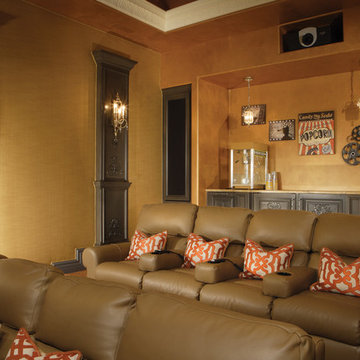
Eagle Luxury Properties design by Guided Home Design
Inspiration för ett mellanstort vintage avskild hemmabio, med beige väggar, heltäckningsmatta, projektorduk och brunt golv
Inspiration för ett mellanstort vintage avskild hemmabio, med beige väggar, heltäckningsmatta, projektorduk och brunt golv
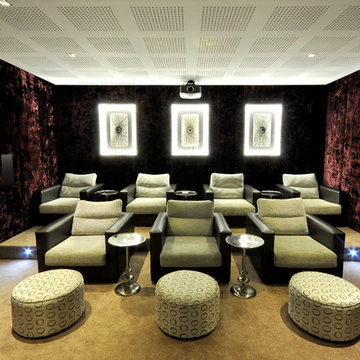
FOC Design
Foto på ett stort funkis avskild hemmabio, med röda väggar, heltäckningsmatta, projektorduk och grönt golv
Foto på ett stort funkis avskild hemmabio, med röda väggar, heltäckningsmatta, projektorduk och grönt golv
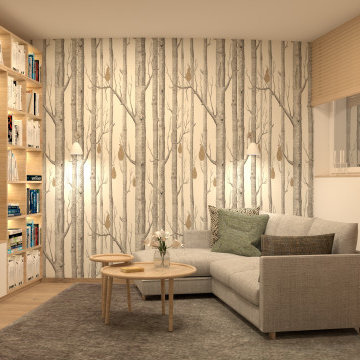
Heimkino und Gästezimmer im Untergeschoss. Auch als Lesezimmer gedacht. Daher wurde ein Lese-Alkoven entworfen.
Bild på ett stort minimalistiskt avskild hemmabio
Bild på ett stort minimalistiskt avskild hemmabio
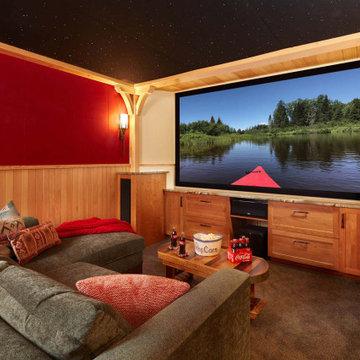
Up North lakeside living all year round. An outdoor lifestyle—and don’t forget the dog. Windows cracked every night for fresh air and woodland sounds. Art and artifacts to display and appreciate. Spaces for reading. Love of a turquoise blue. LiLu Interiors helped a cultured, outdoorsy couple create their year-round home near Lutsen as a place of live, work, and retreat, using inviting materials, detailing, and décor that say “Welcome,” muddy paws or not.
----
Project designed by Minneapolis interior design studio LiLu Interiors. They serve the Minneapolis-St. Paul area including Wayzata, Edina, and Rochester, and they travel to the far-flung destinations that their upscale clientele own second homes in.
-----
For more about LiLu Interiors, click here: https://www.liluinteriors.com/
---
To learn more about this project, click here:
https://www.liluinteriors.com/blog/portfolio-items/lake-spirit-retreat/
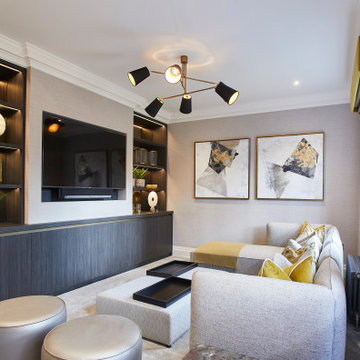
A full renovation of a dated but expansive family home, including bespoke staircase repositioning, entertainment living and bar, updated pool and spa facilities and surroundings and a repositioning and execution of a new sunken dining room to accommodate a formal sitting room.
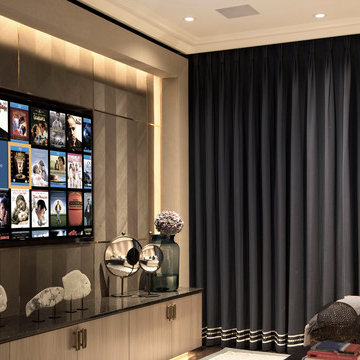
Family media room with integrated 5.1 surround sound system, Lutron lighting and motorised curtains.
Inspiration för ett litet vintage avskild hemmabio, med en väggmonterad TV
Inspiration för ett litet vintage avskild hemmabio, med en väggmonterad TV
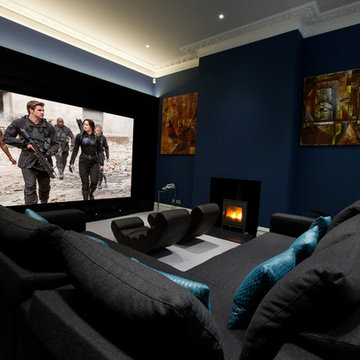
Cinema room with cinema screen, comfortable black sofa and full-hd projector. Special lighting control and shades provide the ultimate lighting for watching films and listening to music.
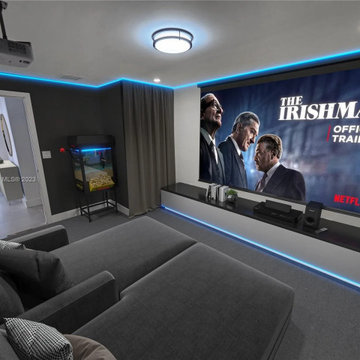
Complete Home Interior Renovation & Addition Project.
Patio was enclosed to add more interior space to the home. Home was reconfigured to allow for a more spacious and open format floor plan and layout. Home was completely modernized on the interior to make the space much more bright and airy.
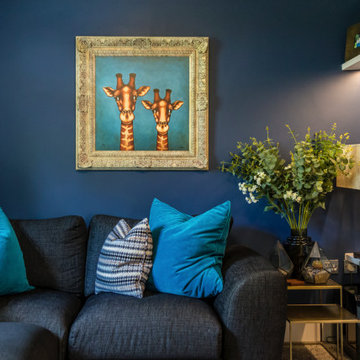
Cozy and contemporary family home, full of character, featuring oak wall panelling, gentle green / teal / grey scheme and soft tones. For more projects, go to www.ihinteriors.co.uk
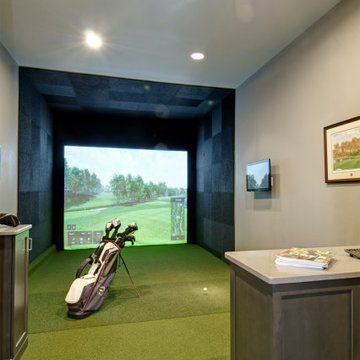
An avid golfer, this client wanted to have the option to ‘golf’ year-round in the comfort of their own home. We converted one section of this clients three car garage into a golf simulation room.
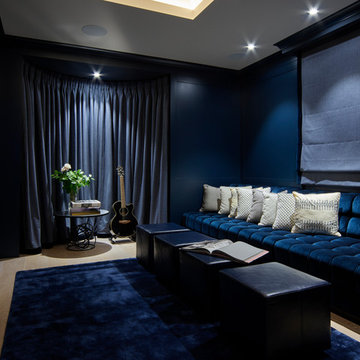
Midnight Blue Home Cinema Room in KENSINGTON TOWNHOUSE by KNOF design
Idéer för mellanstora funkis avskilda hemmabior, med blå väggar, ljust trägolv, en inbyggd mediavägg och beiget golv
Idéer för mellanstora funkis avskilda hemmabior, med blå väggar, ljust trägolv, en inbyggd mediavägg och beiget golv
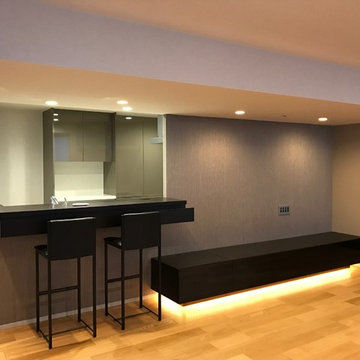
AV機器用の造作家具は、間接照明を床面に入れて
足元を軽やかに見せる。
Inspiration för mellanstora moderna öppna hemmabior, med grå väggar, mellanmörkt trägolv, en väggmonterad TV och beiget golv
Inspiration för mellanstora moderna öppna hemmabior, med grå väggar, mellanmörkt trägolv, en väggmonterad TV och beiget golv
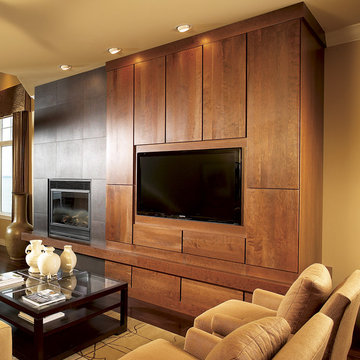
Woodharbor Custom Cabinetry
Foto på ett mellanstort funkis öppen hemmabio, med en väggmonterad TV, beige väggar, mörkt trägolv och brunt golv
Foto på ett mellanstort funkis öppen hemmabio, med en väggmonterad TV, beige väggar, mörkt trägolv och brunt golv
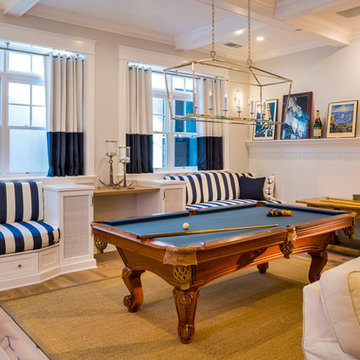
Owen McGoldrick
Idéer för ett mycket stort maritimt avskild hemmabio, med en inbyggd mediavägg
Idéer för ett mycket stort maritimt avskild hemmabio, med en inbyggd mediavägg
5 799 foton på hemmabio
9
