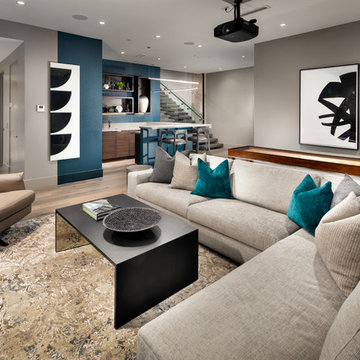5 799 foton på hemmabio
Sortera efter:
Budget
Sortera efter:Populärt i dag
101 - 120 av 5 799 foton
Artikel 1 av 2
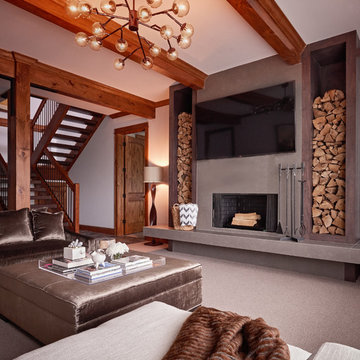
This beautiful MossCreek custom designed home is very unique in that it features the rustic styling that MossCreek is known for, while also including stunning midcentury interior details and elements. The clients wanted a mountain home that blended in perfectly with its surroundings, but also served as a reminder of their primary residence in Florida. Perfectly blended together, the result is another MossCreek home that accurately reflects a client's taste.
Custom Home Design by MossCreek.
Construction by Rick Riddle.
Photography by Dustin Peck Photography.
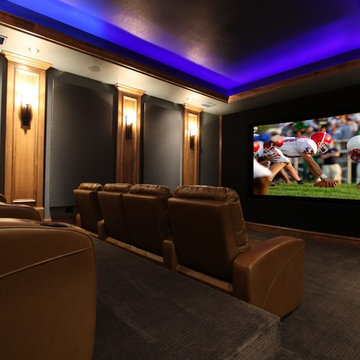
Idéer för att renovera ett stort vintage avskild hemmabio, med grå väggar, heltäckningsmatta och projektorduk
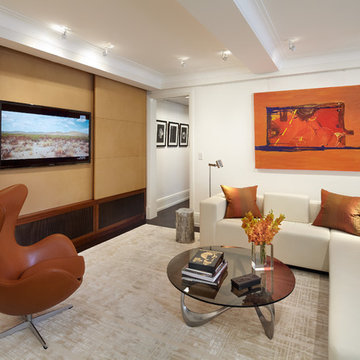
Foto på ett mellanstort funkis öppen hemmabio, med en väggmonterad TV, vita väggar och heltäckningsmatta
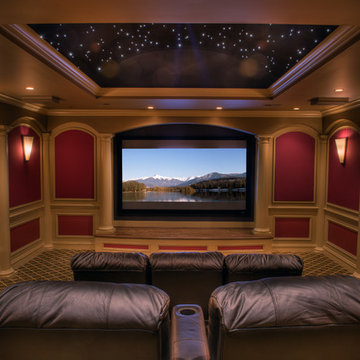
Media room that will hold a LARGE group. State of the art AV system with LED lights simulating stars overhead.
Idéer för stora vintage avskilda hemmabior, med röda väggar, heltäckningsmatta, projektorduk och flerfärgat golv
Idéer för stora vintage avskilda hemmabior, med röda väggar, heltäckningsmatta, projektorduk och flerfärgat golv
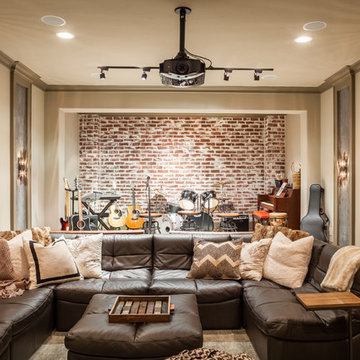
B-Rad Photography
Idéer för stora vintage öppna hemmabior, med beige väggar, heltäckningsmatta och en väggmonterad TV
Idéer för stora vintage öppna hemmabior, med beige väggar, heltäckningsmatta och en väggmonterad TV
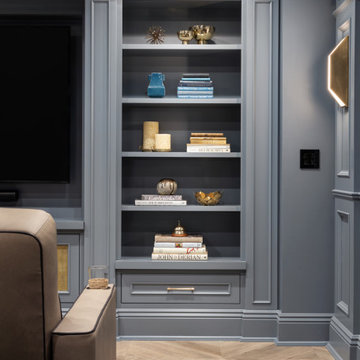
This 4,500 sq ft basement in Long Island is high on luxe, style, and fun. It has a full gym, golf simulator, arcade room, home theater, bar, full bath, storage, and an entry mud area. The palette is tight with a wood tile pattern to define areas and keep the space integrated. We used an open floor plan but still kept each space defined. The golf simulator ceiling is deep blue to simulate the night sky. It works with the room/doors that are integrated into the paneling — on shiplap and blue. We also added lights on the shuffleboard and integrated inset gym mirrors into the shiplap. We integrated ductwork and HVAC into the columns and ceiling, a brass foot rail at the bar, and pop-up chargers and a USB in the theater and the bar. The center arm of the theater seats can be raised for cuddling. LED lights have been added to the stone at the threshold of the arcade, and the games in the arcade are turned on with a light switch.
---
Project designed by Long Island interior design studio Annette Jaffe Interiors. They serve Long Island including the Hamptons, as well as NYC, the tri-state area, and Boca Raton, FL.
For more about Annette Jaffe Interiors, click here:
https://annettejaffeinteriors.com/
To learn more about this project, click here:
https://annettejaffeinteriors.com/basement-entertainment-renovation-long-island/
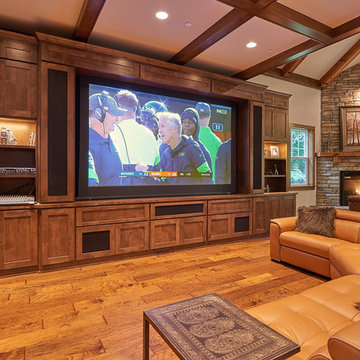
Hidden built-in TV projector screen and entertaining area.
Inspiration för stora klassiska öppna hemmabior, med vita väggar, mörkt trägolv, projektorduk och brunt golv
Inspiration för stora klassiska öppna hemmabior, med vita väggar, mörkt trägolv, projektorduk och brunt golv
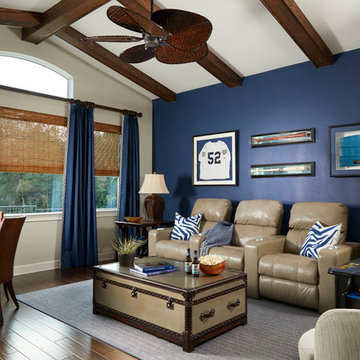
Daniel Newcomb - Architect Photography
Bild på ett stort vintage avskild hemmabio, med beige väggar, mörkt trägolv och brunt golv
Bild på ett stort vintage avskild hemmabio, med beige väggar, mörkt trägolv och brunt golv
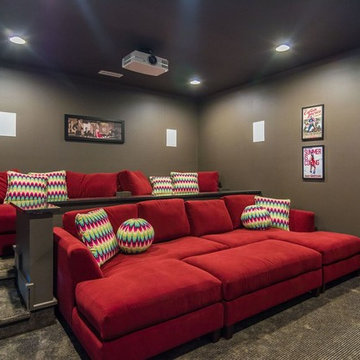
Exempel på ett mellanstort klassiskt avskild hemmabio, med grå väggar, heltäckningsmatta, projektorduk och grått golv
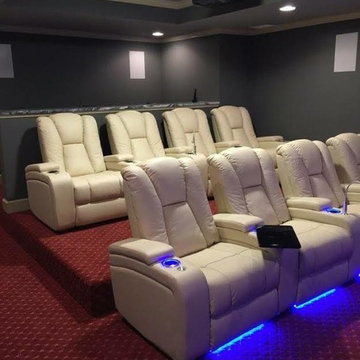
Idéer för mellanstora vintage avskilda hemmabior, med grå väggar, heltäckningsmatta, projektorduk och rött golv
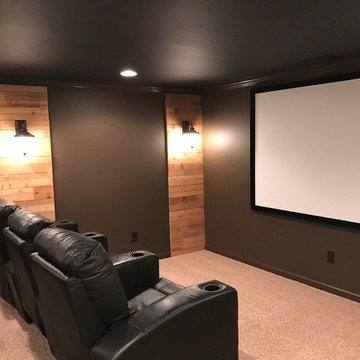
Inspiration för ett stort industriellt avskild hemmabio, med svarta väggar, heltäckningsmatta och projektorduk
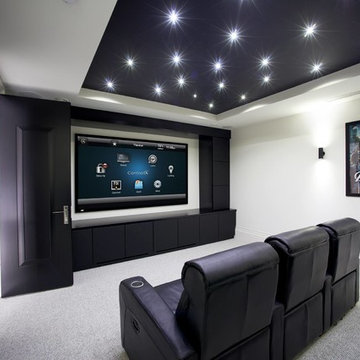
Control 4
Inspiration för ett stort funkis hemmabio, med flerfärgade väggar, heltäckningsmatta och projektorduk
Inspiration för ett stort funkis hemmabio, med flerfärgade väggar, heltäckningsmatta och projektorduk
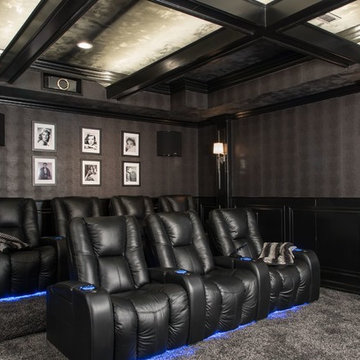
Exempel på ett stort klassiskt avskild hemmabio, med grå väggar, heltäckningsmatta och projektorduk
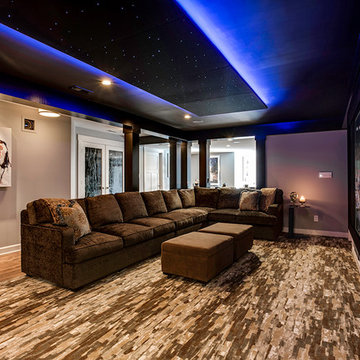
Our client wanted the Gramophone team to recreate an existing finished section of their basement, as well as some unfinished areas, into a multifunctional open floor plan design. Challenges included several lally columns as well as varying ceiling heights, but with teamwork and communication, we made this project a streamlined, clean, contemporary success. The art in the space was selected by none other than the client and his family members to give the space a personal touch!
Maryland Photography, Inc.
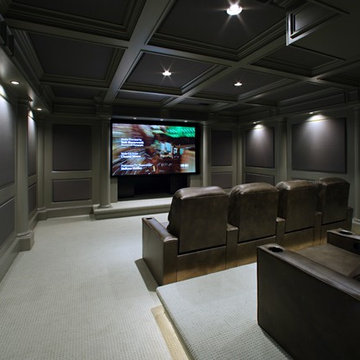
Idéer för att renovera ett stort vintage avskild hemmabio, med lila väggar, heltäckningsmatta, projektorduk och vitt golv
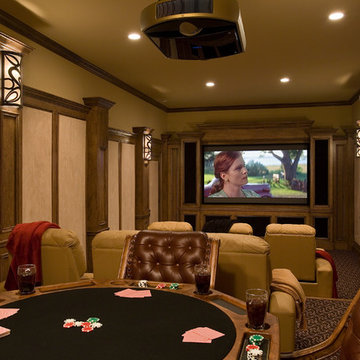
Designed by MossCreek, this beautiful timber frame home includes signature MossCreek style elements such as natural materials, expression of structure, elegant rustic design, and perfect use of space in relation to build site.
Roger Wade
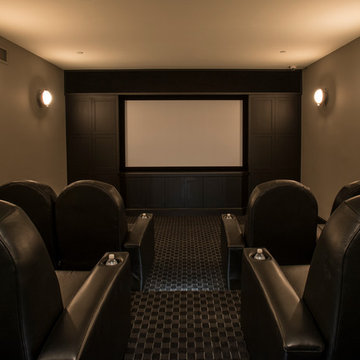
A chic home theater with dark grey walls and black built-in cabinetry comfortably seats eight for family movie night.
Photograph © Michael Wilkinson Photography
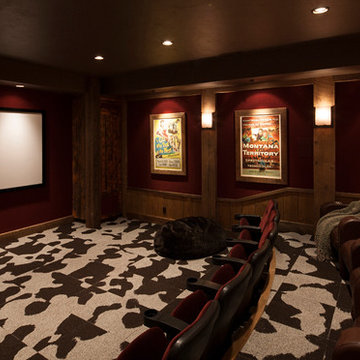
Idéer för stora rustika avskilda hemmabior, med heltäckningsmatta, röda väggar, projektorduk och flerfärgat golv

Converting the existing attic space into a Man Cave came with it's design challenges. A man cave is incomplete with out a media cabinet. This custom shelving unit was built around the TV - a perfect size to watch a game. The custom shelves were also built around the vaulted ceiling - creating unique spaces. The shiplapped ceiling is carried throughout the space and office area and connects the wall paneling. Hardwood flooring adds a rustic touch to this man cave.
5 799 foton på hemmabio
6
