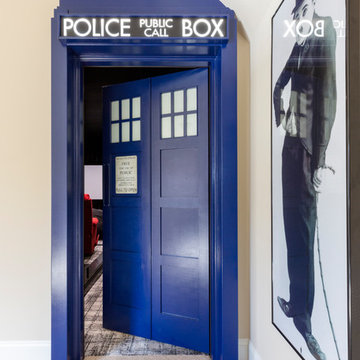63 foton på lantligt hemmabio
Sortera efter:
Budget
Sortera efter:Populärt i dag
1 - 20 av 63 foton
Artikel 1 av 3
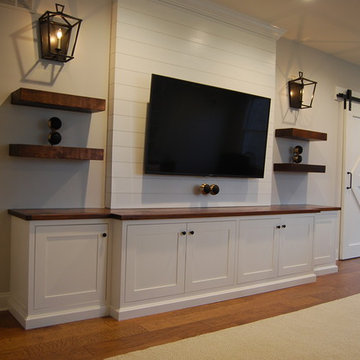
Photo Credit - Andrew Mann
Inredning av ett lantligt litet hemmabio, med grå väggar, mörkt trägolv, en väggmonterad TV och brunt golv
Inredning av ett lantligt litet hemmabio, med grå väggar, mörkt trägolv, en väggmonterad TV och brunt golv

Converting the existing attic space into a Man Cave came with it's design challenges. A man cave is incomplete with out a media cabinet. This custom shelving unit was built around the TV - a perfect size to watch a game. The custom shelves were also built around the vaulted ceiling - creating unique spaces. The shiplapped ceiling is carried throughout the space and office area and connects the wall paneling. Hardwood flooring adds a rustic touch to this man cave.

Design, Fabrication, Install & Photography By MacLaren Kitchen and Bath
Designer: Mary Skurecki
Wet Bar: Mouser/Centra Cabinetry with full overlay, Reno door/drawer style with Carbide paint. Caesarstone Pebble Quartz Countertops with eased edge detail (By MacLaren).
TV Area: Mouser/Centra Cabinetry with full overlay, Orleans door style with Carbide paint. Shelving, drawers, and wood top to match the cabinetry with custom crown and base moulding.
Guest Room/Bath: Mouser/Centra Cabinetry with flush inset, Reno Style doors with Maple wood in Bedrock Stain. Custom vanity base in Full Overlay, Reno Style Drawer in Matching Maple with Bedrock Stain. Vanity Countertop is Everest Quartzite.
Bench Area: Mouser/Centra Cabinetry with flush inset, Reno Style doors/drawers with Carbide paint. Custom wood top to match base moulding and benches.
Toy Storage Area: Mouser/Centra Cabinetry with full overlay, Reno door style with Carbide paint. Open drawer storage with roll-out trays and custom floating shelves and base moulding.
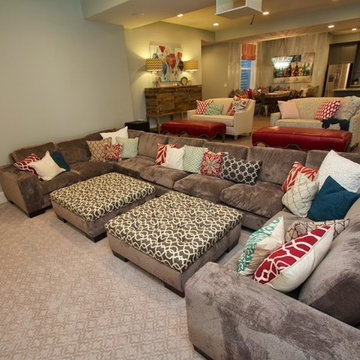
The basement of this home has everything - candy bar, open theater room, pool table, air hockey table, 4 way television, and a full kitchen plus dining area. Barn wood on the candy bar is amazing. It also features a beer bottle chandelier! Custom made couches make the theater room cozy, functional and inviting!
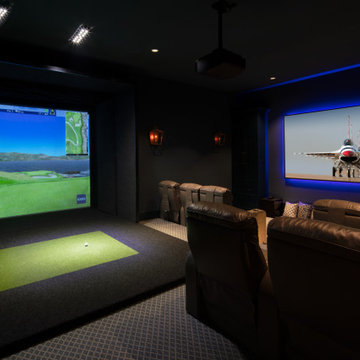
Every custom home needs a space that is as unique to its design as much as to the family that calls it home. This multimedia room includes a traditional home theatre with recessed seating as well as a golf simulator—providing a dual purpose. The multimedia room is intentionally located in the home where the sound is muffled to the remainder of the house when in use.
The room is finished out in 7.2 surround sound with Sonance speakers and state of the art Sony amplifier and projector. The Screen Innovations Black Diamond screen with a cinema quality projector and high-speed camera is remotely controlled using a Control4 system loaded IPad. All the lights are wirelessly controlled, and the shades and blinds are motorized and programed to open and close at a designated time or can be commanded to open via Alexa.
Merchandised with beige leather recliners and blue patterned carpet, this space uses shades of blue to create an ideal place for family movie nights, entertaining or rounds of indoor golf on rainy afternoons.
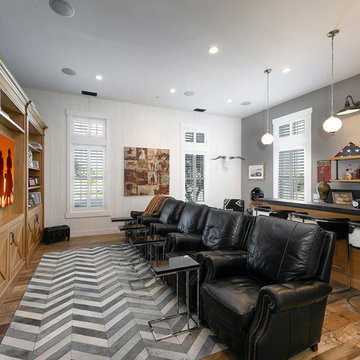
Inspiration för mellanstora lantliga öppna hemmabior, med vita väggar, mellanmörkt trägolv, en inbyggd mediavägg och brunt golv
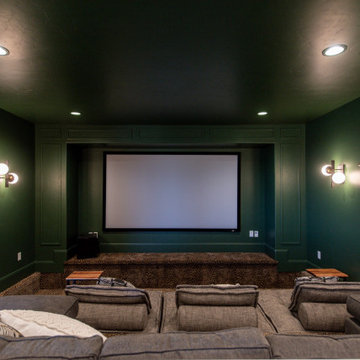
Builder - Innovate Construction (Brady Roundy
Photography - Jared Medley
Exempel på ett stort lantligt öppen hemmabio, med projektorduk
Exempel på ett stort lantligt öppen hemmabio, med projektorduk
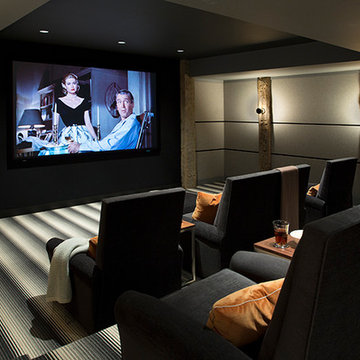
Photography by Eric Roth
Inspiration för mellanstora lantliga avskilda hemmabior, med grå väggar, heltäckningsmatta, projektorduk och grått golv
Inspiration för mellanstora lantliga avskilda hemmabior, med grå väggar, heltäckningsmatta, projektorduk och grått golv
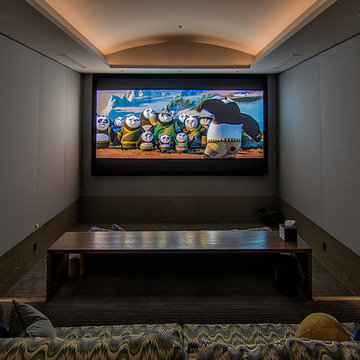
Screening room with Christie projector and Bowers & Wilkins CT theater audio system.
Lantlig inredning av ett mellanstort avskild hemmabio, med heltäckningsmatta, en väggmonterad TV och grå väggar
Lantlig inredning av ett mellanstort avskild hemmabio, med heltäckningsmatta, en väggmonterad TV och grå väggar
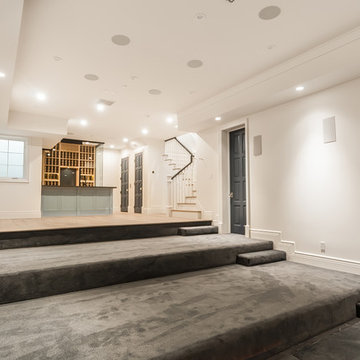
Inredning av ett lantligt stort öppen hemmabio, med vita väggar, heltäckningsmatta, en väggmonterad TV och grått golv
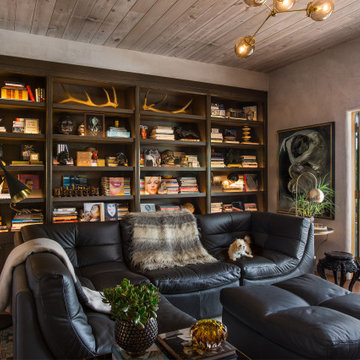
Library with a large screen TV for entertaining.
Idéer för att renovera ett mellanstort lantligt avskild hemmabio, med beige väggar, klinkergolv i terrakotta, en inbyggd mediavägg och brunt golv
Idéer för att renovera ett mellanstort lantligt avskild hemmabio, med beige väggar, klinkergolv i terrakotta, en inbyggd mediavägg och brunt golv
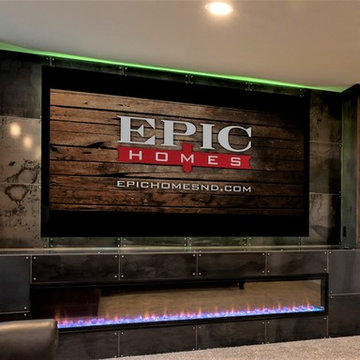
Inspiration för mellanstora lantliga öppna hemmabior, med grå väggar, heltäckningsmatta, projektorduk och grått golv
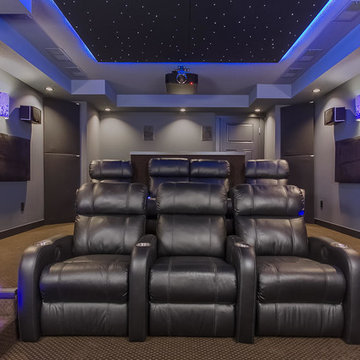
Loop Phootography
Inspiration för mellanstora lantliga avskilda hemmabior, med grå väggar, heltäckningsmatta och projektorduk
Inspiration för mellanstora lantliga avskilda hemmabior, med grå väggar, heltäckningsmatta och projektorduk
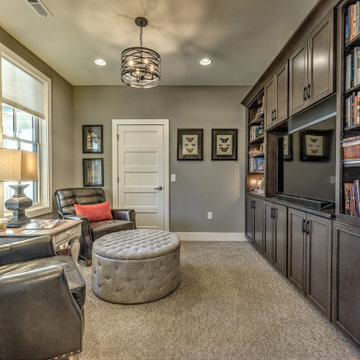
This gorgeous farmhouse style home features neutral/gray interior colors throughout. This room is a dedicated entertainment and reading room.
Idéer för att renovera ett mellanstort lantligt avskild hemmabio, med grå väggar, heltäckningsmatta, en inbyggd mediavägg och grått golv
Idéer för att renovera ett mellanstort lantligt avskild hemmabio, med grå väggar, heltäckningsmatta, en inbyggd mediavägg och grått golv
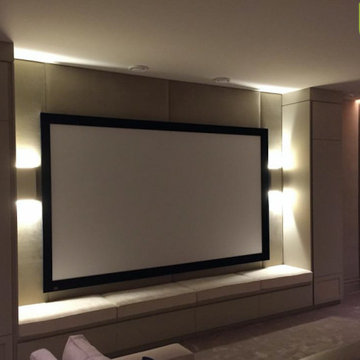
Fitting this luxurious private residence with lighting,heating and cooling controls. Automated blinds and curtains, cinema room, music to interior and exterior entertainment areas, distributed 4K TV and extensive security measures.
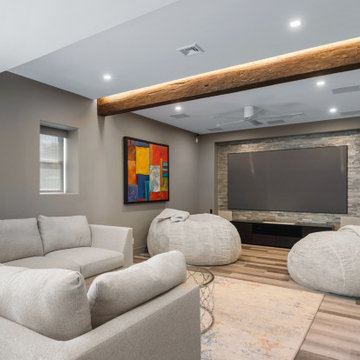
Every home theater needs a high-quality projector screen for optimal color rendering that brings the most out of every blockbuster. Don't want a large projector hanging from your ceiling? How about a short-throw projector seamlessly built into a custom entertainment center? You won't even know it's there.
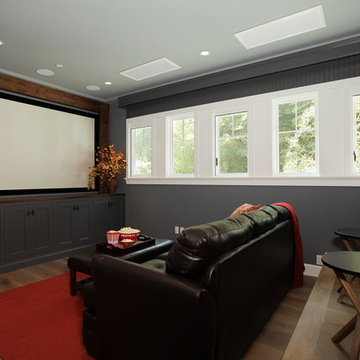
Design & Construction By Sherman Oaks Home Builders: http://www.shermanoakshomebuilders.com
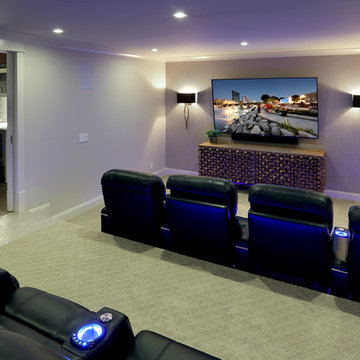
Builder: Homes by True North
Interior Designer: L. Rose Interiors
Photographer: M-Buck Studio
This charming house wraps all of the conveniences of a modern, open concept floor plan inside of a wonderfully detailed modern farmhouse exterior. The front elevation sets the tone with its distinctive twin gable roofline and hipped main level roofline. Large forward facing windows are sheltered by a deep and inviting front porch, which is further detailed by its use of square columns, rafter tails, and old world copper lighting.
Inside the foyer, all of the public spaces for entertaining guests are within eyesight. At the heart of this home is a living room bursting with traditional moldings, columns, and tiled fireplace surround. Opposite and on axis with the custom fireplace, is an expansive open concept kitchen with an island that comfortably seats four. During the spring and summer months, the entertainment capacity of the living room can be expanded out onto the rear patio featuring stone pavers, stone fireplace, and retractable screens for added convenience.
When the day is done, and it’s time to rest, this home provides four separate sleeping quarters. Three of them can be found upstairs, including an office that can easily be converted into an extra bedroom. The master suite is tucked away in its own private wing off the main level stair hall. Lastly, more entertainment space is provided in the form of a lower level complete with a theatre room and exercise space.
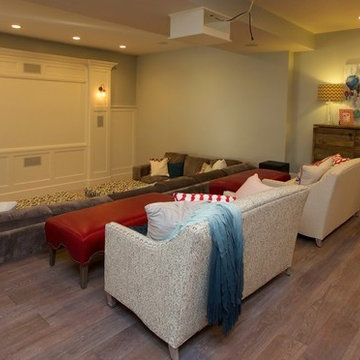
The basement of this home has everything - candy bar, open theater room, pool table, air hockey table, 4 way television, and a full kitchen plus dining area. Barn wood on the candy bar is amazing. It also features a beer bottle chandelier! Custom made couches make the theater room cozy, functional and inviting!
63 foton på lantligt hemmabio
1
